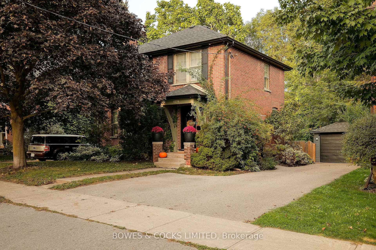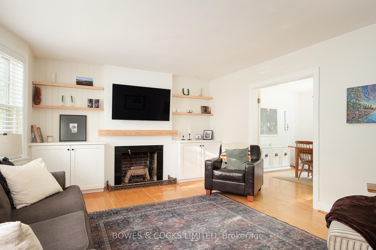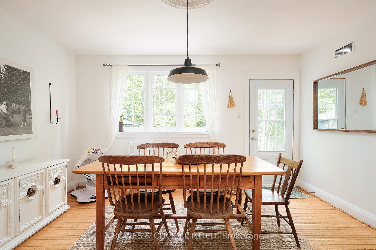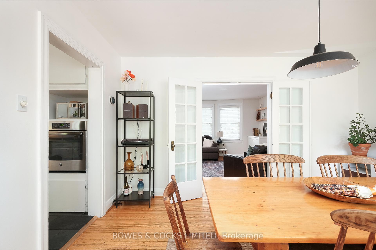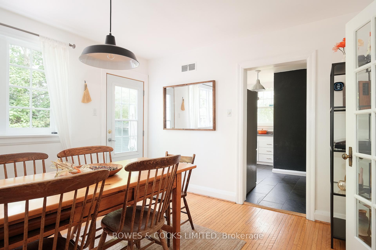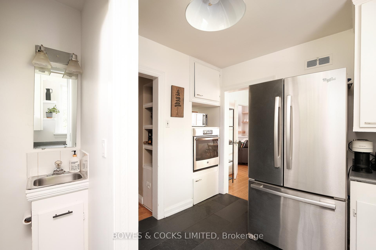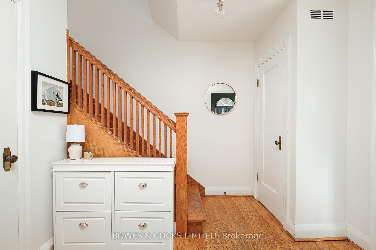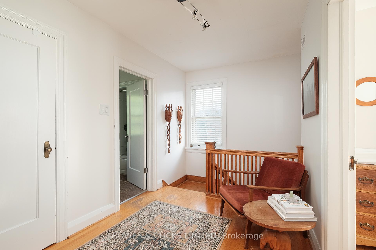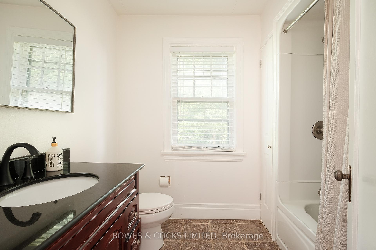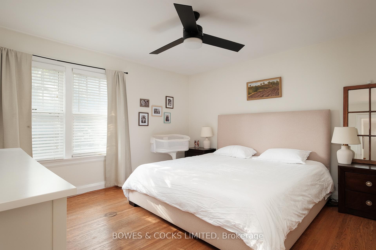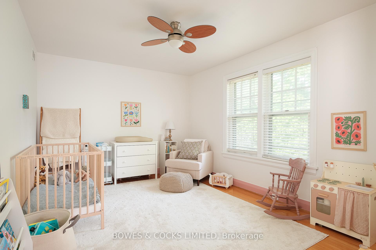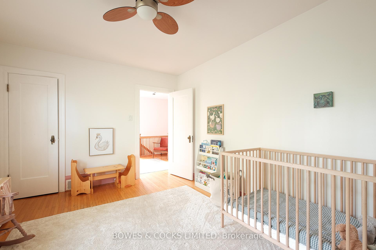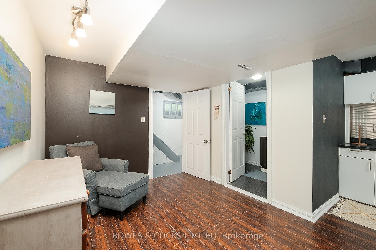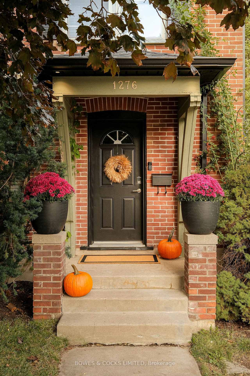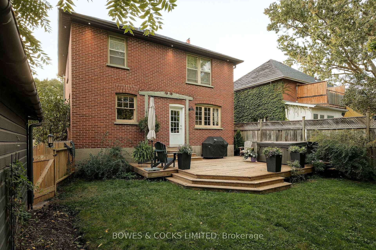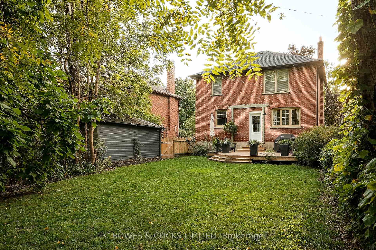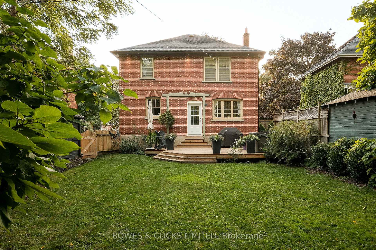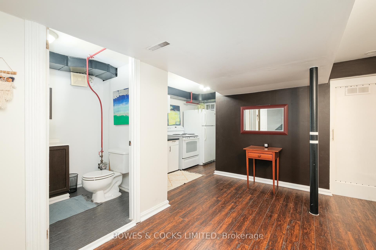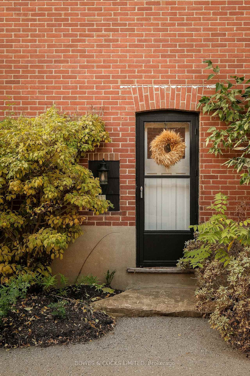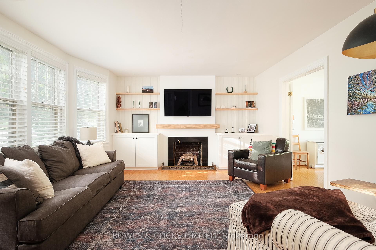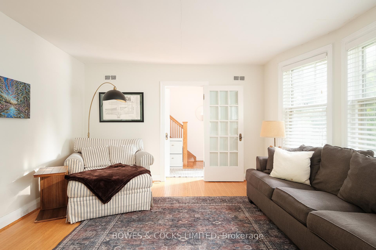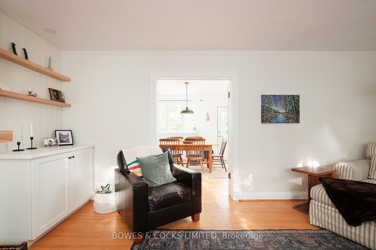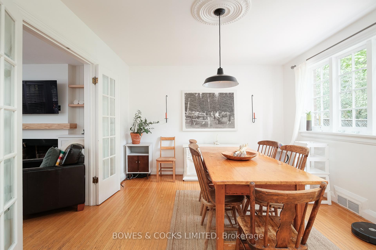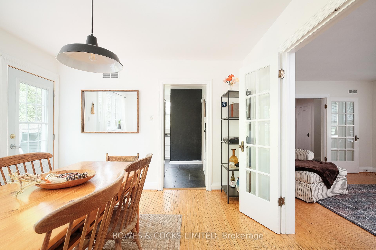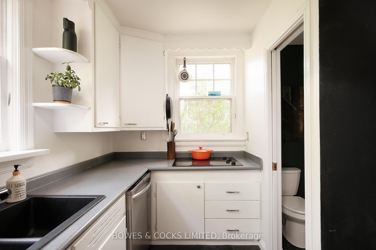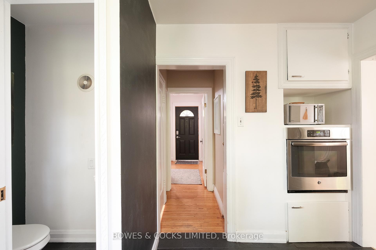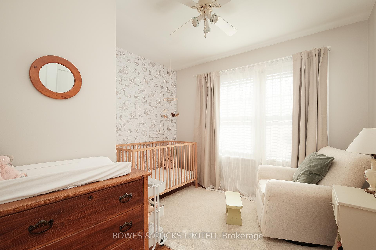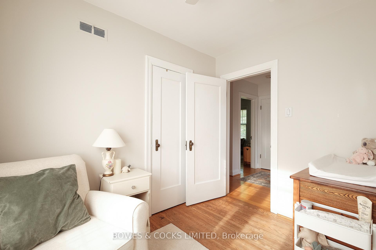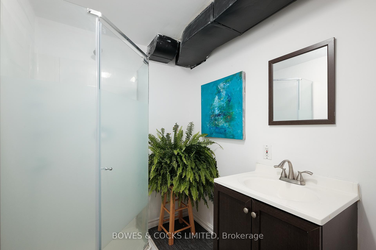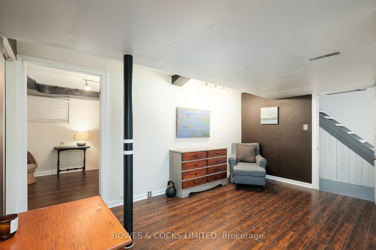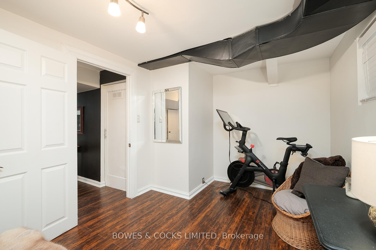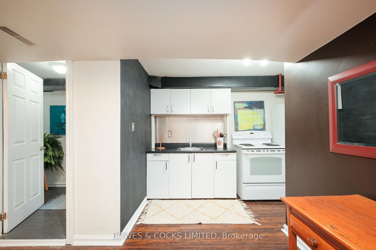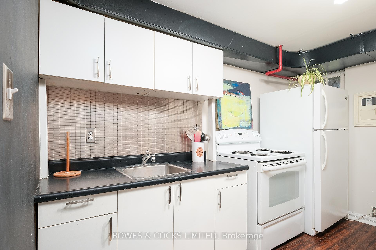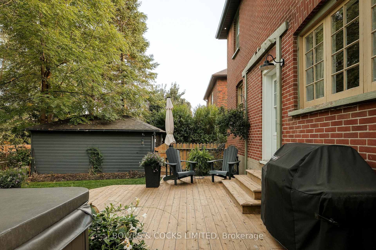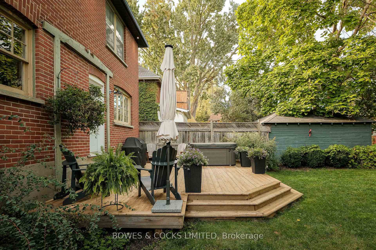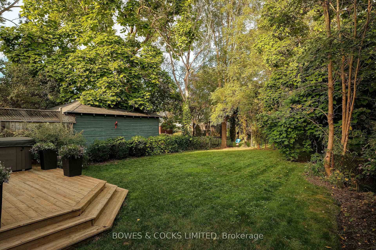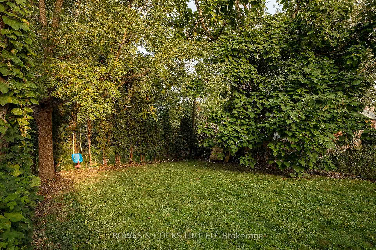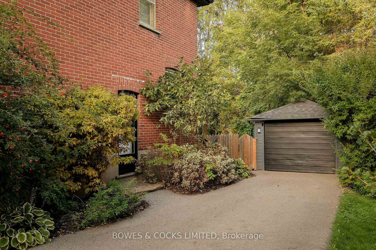$649,900
Available - For Sale
Listing ID: X11891202
1276 Monaghan Rd , Peterborough, K9J 5L7, Ontario
| Stunning Home in the Avenues Area Perfect for Families! Discover this exceptional 4-bedroom, 3-bathroom residence nestled in the heart of the sought-after Avenues area. Ideally situated within walking distance to two top-rated schools, this home is perfect for families seeking convenience and community. Enjoy the outdoors with multiple parks nearby, and relax in your very own spacious, fully fenced backyard. The backyard features a fantastic deck and a luxurious hot tub perfect for unwinding after a long day. Inside, the spacious upstairs landing and bedrooms provide ample room for everyone. The living room boasts custom carpentry with beautiful built-ins designed and crafted in 2023, adding a touch of elegance to the space. French doors enhance the homes charm and allow natural light to flow throughout. This property also includes a separate in-law suite with a private side entrance, offering versatility for guests or additional income potential. With parking for 4-5 vehicles, hosting friends and family will be a breeze. Recent updates include 19 stylish down lights added in 2022, enhancing the ambiance throughout the home. Plus, you're just minutes from the hospital and within walking distance to restaurants, a local brewery, and a vibrant farmers market. |
| Extras: 131.57 ft. x 48.52 ft. x 81.86 ft. x 15.81 ft. x 51.54 ft. x 33.47 ft. |
| Price | $649,900 |
| Taxes: | $4378.39 |
| Address: | 1276 Monaghan Rd , Peterborough, K9J 5L7, Ontario |
| Lot Size: | 47.00 x 131.57 (Feet) |
| Directions/Cross Streets: | Sherbrooke Street |
| Rooms: | 8 |
| Rooms +: | 4 |
| Bedrooms: | 3 |
| Bedrooms +: | 1 |
| Kitchens: | 1 |
| Family Room: | N |
| Basement: | Finished, Walk-Up |
| Approximatly Age: | 51-99 |
| Property Type: | Detached |
| Style: | 2-Storey |
| Exterior: | Brick |
| Garage Type: | Detached |
| (Parking/)Drive: | Pvt Double |
| Drive Parking Spaces: | 4 |
| Pool: | None |
| Approximatly Age: | 51-99 |
| Property Features: | Hospital, Level, Public Transit, School |
| Fireplace/Stove: | N |
| Heat Source: | Gas |
| Heat Type: | Forced Air |
| Central Air Conditioning: | Central Air |
| Laundry Level: | Lower |
| Sewers: | Sewers |
| Water: | Municipal |
| Utilities-Cable: | A |
| Utilities-Hydro: | Y |
| Utilities-Gas: | Y |
| Utilities-Telephone: | A |
$
%
Years
This calculator is for demonstration purposes only. Always consult a professional
financial advisor before making personal financial decisions.
| Although the information displayed is believed to be accurate, no warranties or representations are made of any kind. |
| BOWES & COCKS LIMITED |
|
|
Ali Shahpazir
Sales Representative
Dir:
416-473-8225
Bus:
416-473-8225
| Book Showing | Email a Friend |
Jump To:
At a Glance:
| Type: | Freehold - Detached |
| Area: | Peterborough |
| Municipality: | Peterborough |
| Neighbourhood: | Downtown |
| Style: | 2-Storey |
| Lot Size: | 47.00 x 131.57(Feet) |
| Approximate Age: | 51-99 |
| Tax: | $4,378.39 |
| Beds: | 3+1 |
| Baths: | 3 |
| Fireplace: | N |
| Pool: | None |
Locatin Map:
Payment Calculator:

