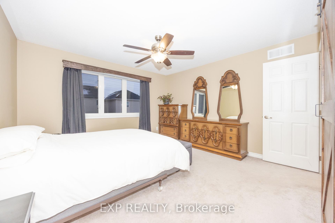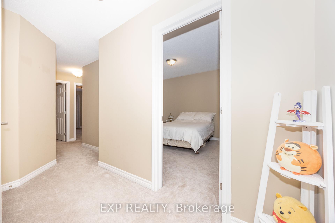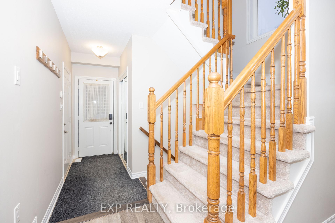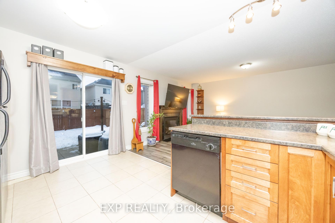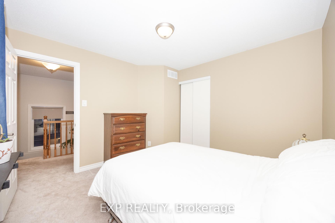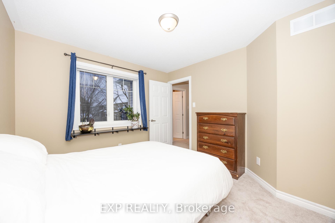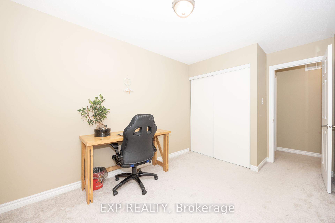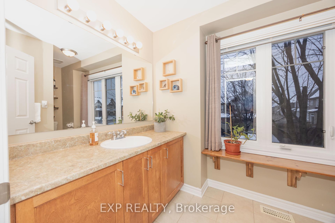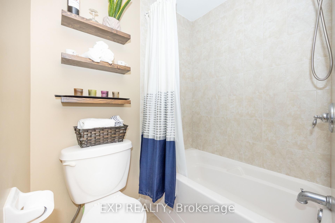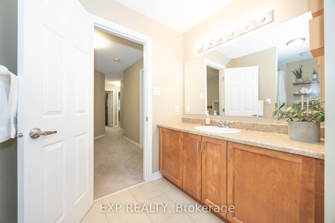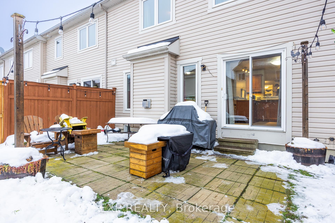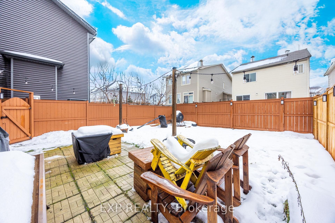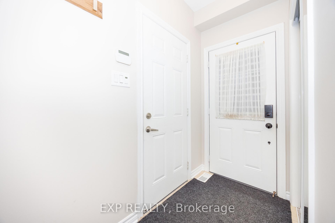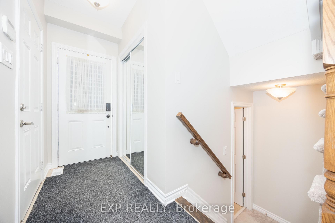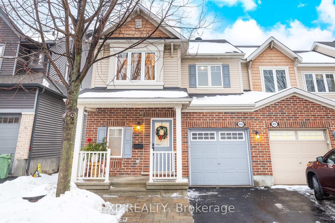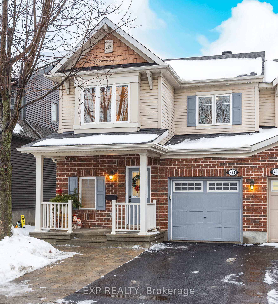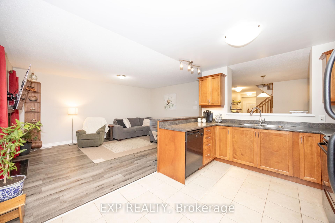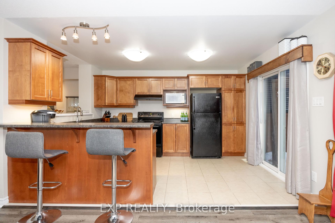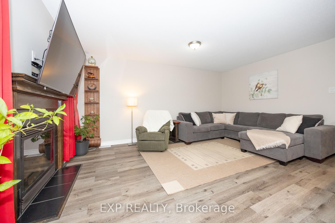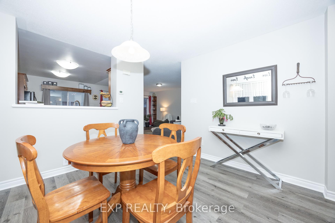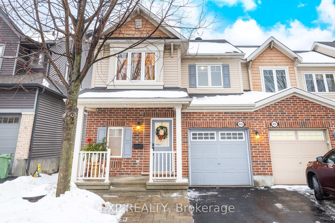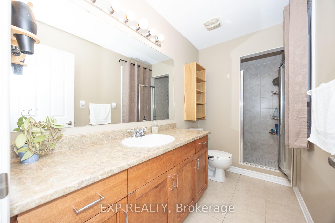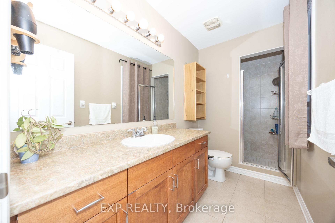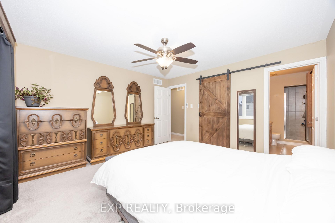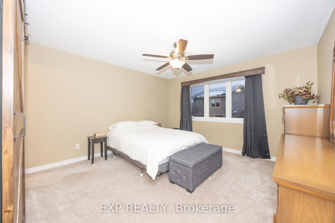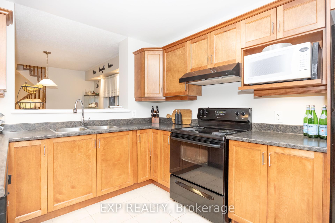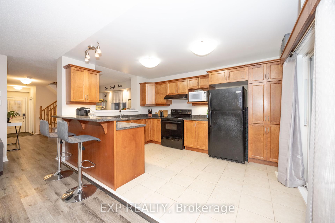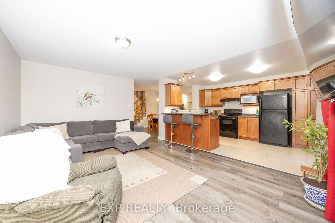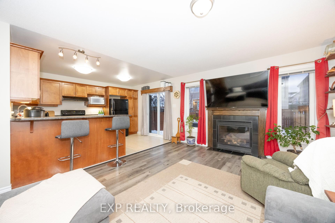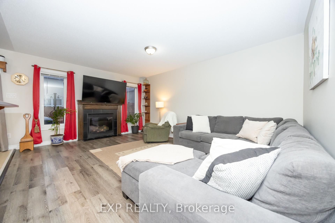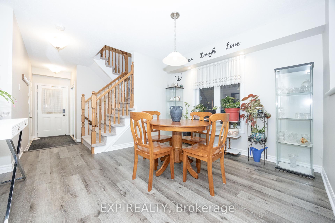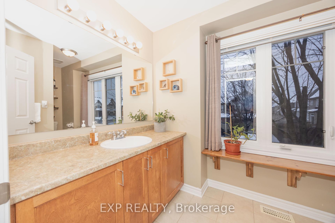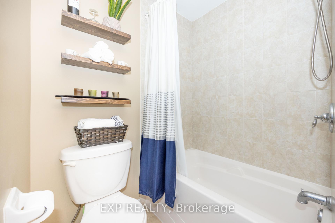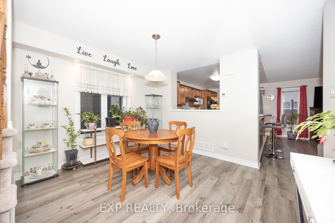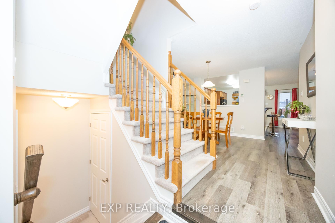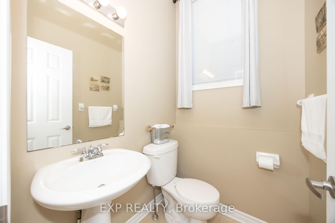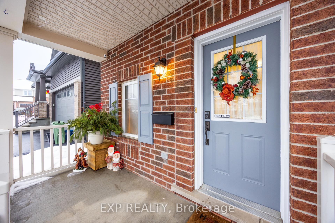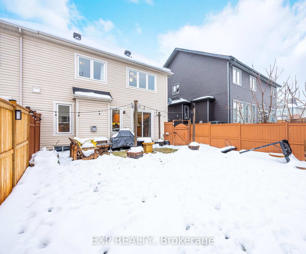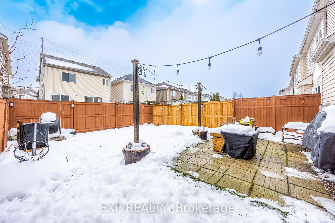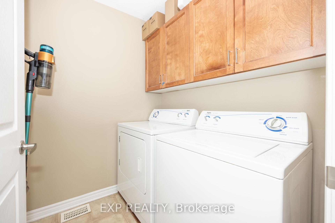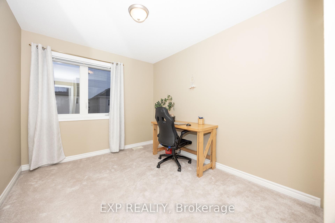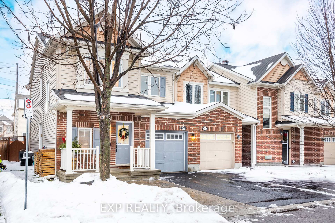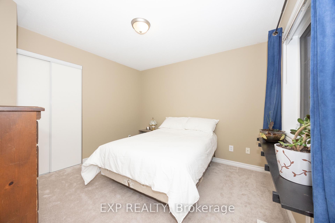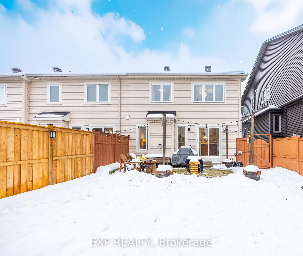$589,999
Available - For Sale
Listing ID: X11891021
433 Vendevale Ave , Stittsville - Munster - Richmond, K2S 0M6, Ontario
| This charming end-unit townhouse has a bright, open-concept main floor that offers a generously sized kitchen with plenty of counter space, an eating area, and a peninsula providing additional room for entertaining. The kitchen opens to the dining area and flows seamlessly into the large living room. Upstairs, you'll find three bedrooms, a convenient second-floor laundry room, and a full bathroom. The master suite includes a spacious walk-in closet and an ensuite bathroom. The home boasts brand-new luxury vinyl flooring throughout the main floor and freshly painted over the last year. A fully fenced rear yard creates privacy for weekend relaxation. This fantastic location is just minutes from the Canadian Tire Centre, Bell Sensplex, Highway 417, Tanger Outlets, and Kanata Centrum. Don't miss out on booking your showing today! |
| Extras: 12-hour notice for all showings. Hydro monthly approx $125, Gas Month approx $80 HWT approx $42 monthly |
| Price | $589,999 |
| Taxes: | $3767.00 |
| Address: | 433 Vendevale Ave , Stittsville - Munster - Richmond, K2S 0M6, Ontario |
| Lot Size: | 28.15 x 87.89 (Feet) |
| Directions/Cross Streets: | Maple Grove West, Left on Warmstone dr., left on Vendevale ave.Dr |
| Rooms: | 10 |
| Bedrooms: | 3 |
| Bedrooms +: | |
| Kitchens: | 1 |
| Family Room: | Y |
| Basement: | Full, Unfinished |
| Approximatly Age: | 16-30 |
| Property Type: | Att/Row/Twnhouse |
| Style: | 2-Storey |
| Exterior: | Brick Front, Vinyl Siding |
| Garage Type: | Attached |
| (Parking/)Drive: | Front Yard |
| Drive Parking Spaces: | 2 |
| Pool: | None |
| Approximatly Age: | 16-30 |
| Approximatly Square Footage: | 1500-2000 |
| Property Features: | Fenced Yard, Public Transit, School Bus Route |
| Fireplace/Stove: | Y |
| Heat Source: | Gas |
| Heat Type: | Forced Air |
| Central Air Conditioning: | Central Air |
| Laundry Level: | Upper |
| Sewers: | Sewers |
| Water: | Municipal |
| Utilities-Cable: | A |
| Utilities-Hydro: | Y |
| Utilities-Gas: | Y |
| Utilities-Telephone: | A |
$
%
Years
This calculator is for demonstration purposes only. Always consult a professional
financial advisor before making personal financial decisions.
| Although the information displayed is believed to be accurate, no warranties or representations are made of any kind. |
| EXP REALTY |
|
|
Ali Shahpazir
Sales Representative
Dir:
416-473-8225
Bus:
416-473-8225
| Book Showing | Email a Friend |
Jump To:
At a Glance:
| Type: | Freehold - Att/Row/Twnhouse |
| Area: | Ottawa |
| Municipality: | Stittsville - Munster - Richmond |
| Neighbourhood: | 8211 - Stittsville (North) |
| Style: | 2-Storey |
| Lot Size: | 28.15 x 87.89(Feet) |
| Approximate Age: | 16-30 |
| Tax: | $3,767 |
| Beds: | 3 |
| Baths: | 3 |
| Fireplace: | Y |
| Pool: | None |
Locatin Map:
Payment Calculator:

