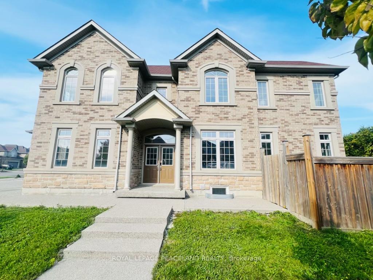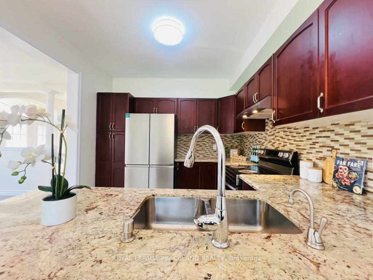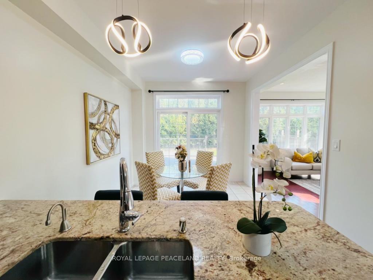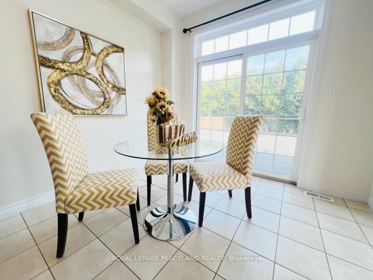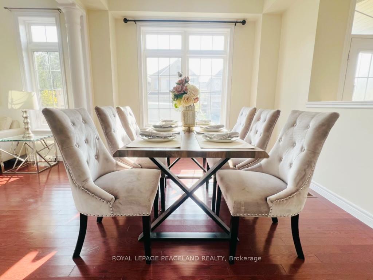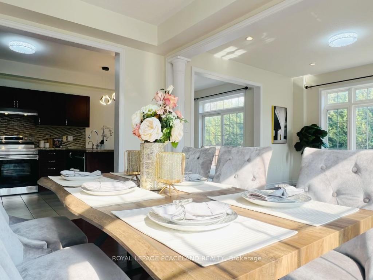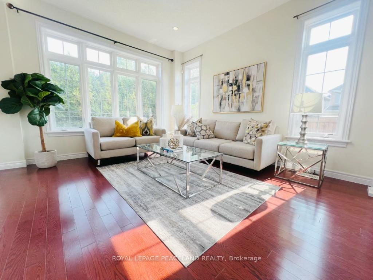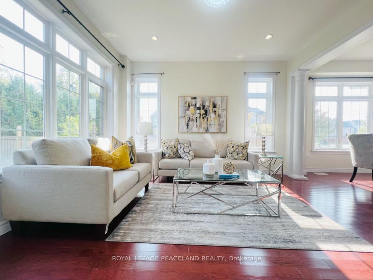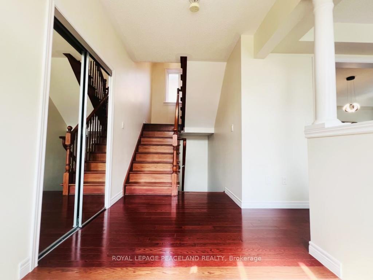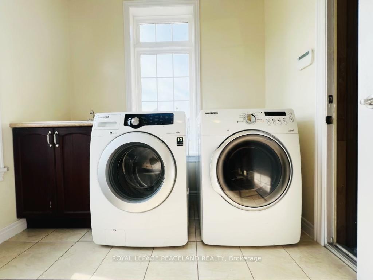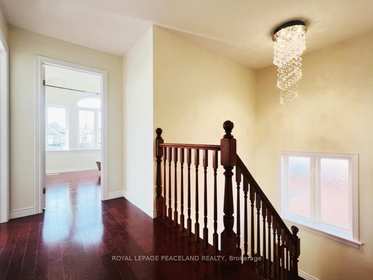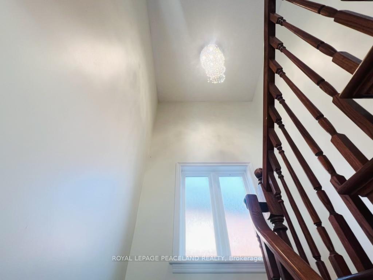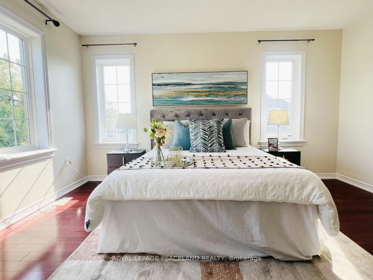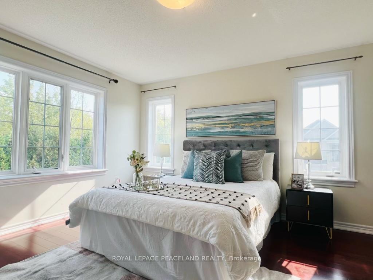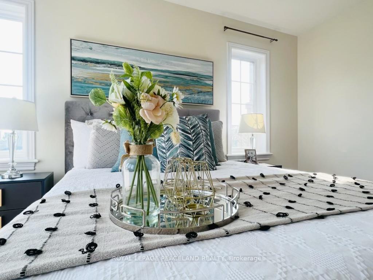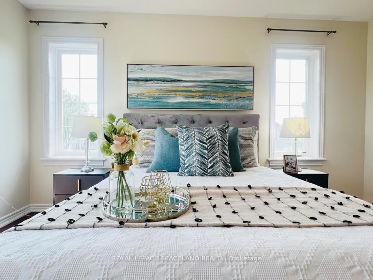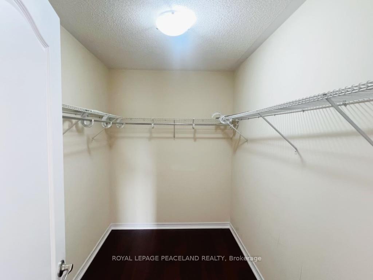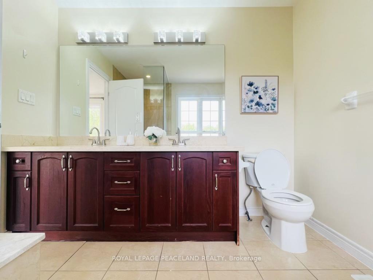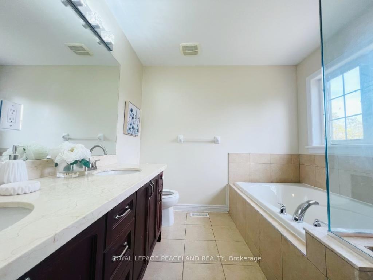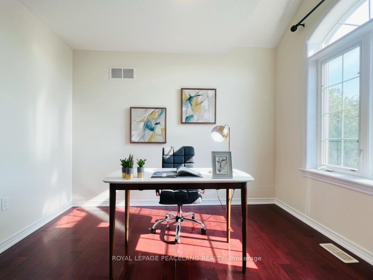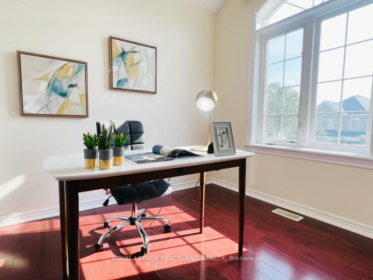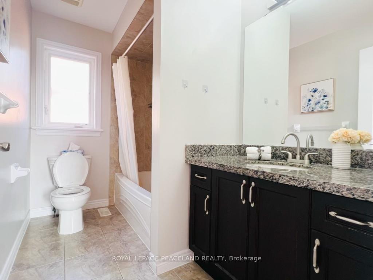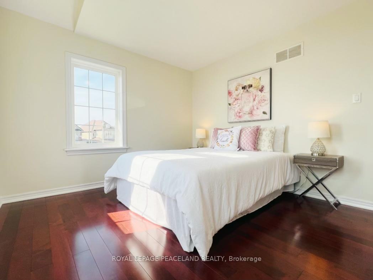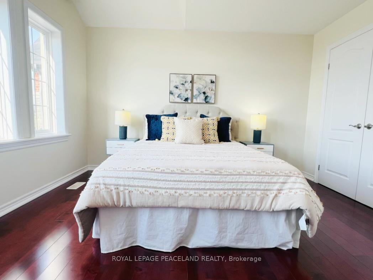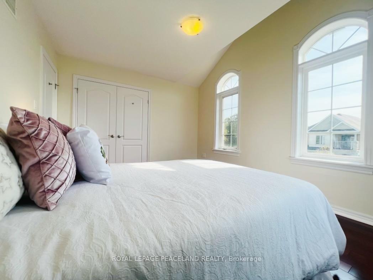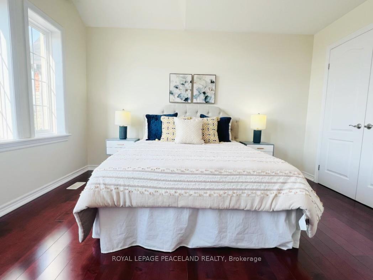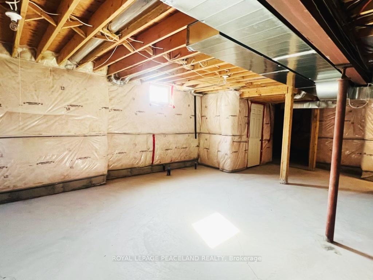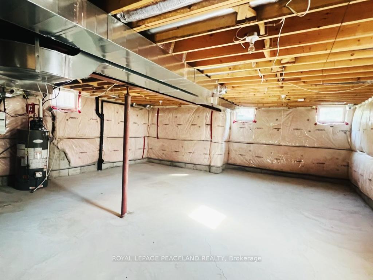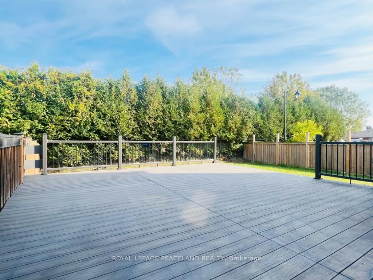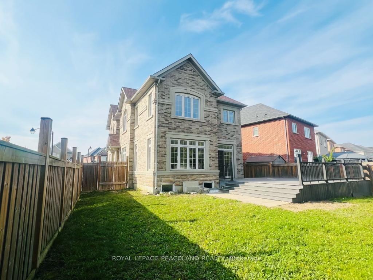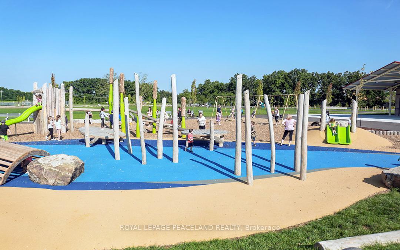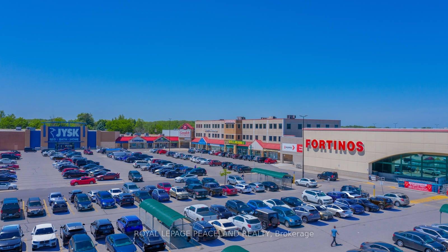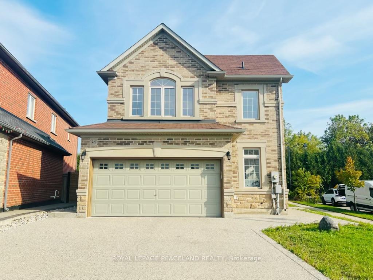$899,000
Available - For Sale
Listing ID: X11891017
24 Hazelton Ave , Hamilton, L9B 0E7, Ontario
| Welcome to this immaculate 4-bedroom family home, boasting over 2,000 square feet of luxurious living space, located in one of Hamilton Mountains most desirable neighborhoods. Situated on a spacious lot with only one side neighbour. Step inside to a bright and airy foyer leading to the open-concept main level, perfect for modern family living. The heart of the home is the oversized eat-in kitchen,stainless steel appliances, and an extended island, ideal for casual dining. The kitchen flows seamlessly into the large family room, where you can relax with family and friends, all set against gleaming hardwood floors. 4 generously-sized bedrooms on upper level, including the one master suite. Lots of windows and storage space. Other features include a double car garage with inside entry, and close proximity to schools,highway access, Upper James shopping district, Hamilton International Airport, Redeemer University, and Mohawk College. Move in and enjoy this meticulously maintained home by the Award-Winning Spallacci Group Homes, with tons of upgrades for your comfort and style. |
| Extras: All Elfs, Fridge, Stove, Dishwasher, Washer and Dryer, Pot Lights |
| Price | $899,000 |
| Taxes: | $6635.42 |
| Address: | 24 Hazelton Ave , Hamilton, L9B 0E7, Ontario |
| Lot Size: | 29.54 x 121.93 (Feet) |
| Directions/Cross Streets: | Rymal Rd W/Garth St W |
| Rooms: | 8 |
| Bedrooms: | 4 |
| Bedrooms +: | |
| Kitchens: | 1 |
| Family Room: | Y |
| Basement: | Unfinished |
| Property Type: | Detached |
| Style: | 2-Storey |
| Exterior: | Brick |
| Garage Type: | Attached |
| (Parking/)Drive: | Private |
| Drive Parking Spaces: | 2 |
| Pool: | None |
| Fireplace/Stove: | N |
| Heat Source: | Gas |
| Heat Type: | Forced Air |
| Central Air Conditioning: | Central Air |
| Laundry Level: | Main |
| Elevator Lift: | N |
| Sewers: | Sewers |
| Water: | Municipal |
$
%
Years
This calculator is for demonstration purposes only. Always consult a professional
financial advisor before making personal financial decisions.
| Although the information displayed is believed to be accurate, no warranties or representations are made of any kind. |
| ROYAL LEPAGE PEACELAND REALTY |
|
|
Ali Shahpazir
Sales Representative
Dir:
416-473-8225
Bus:
416-473-8225
| Book Showing | Email a Friend |
Jump To:
At a Glance:
| Type: | Freehold - Detached |
| Area: | Hamilton |
| Municipality: | Hamilton |
| Neighbourhood: | Sheldon |
| Style: | 2-Storey |
| Lot Size: | 29.54 x 121.93(Feet) |
| Tax: | $6,635.42 |
| Beds: | 4 |
| Baths: | 3 |
| Fireplace: | N |
| Pool: | None |
Locatin Map:
Payment Calculator:

