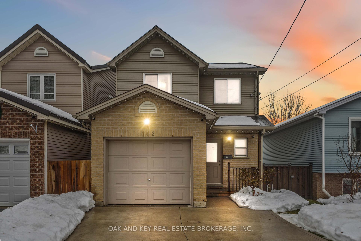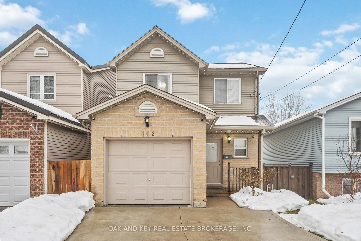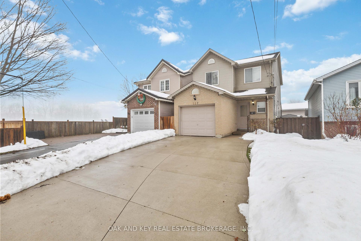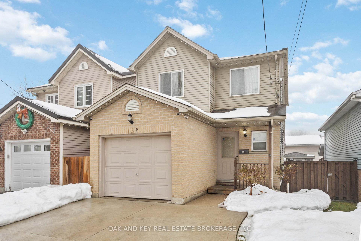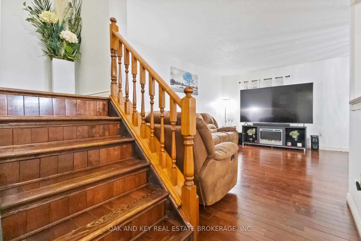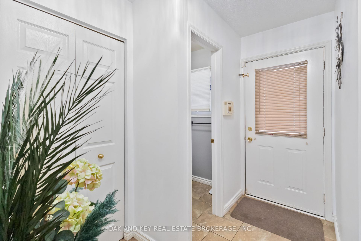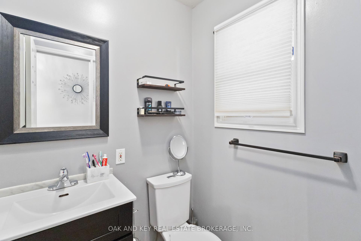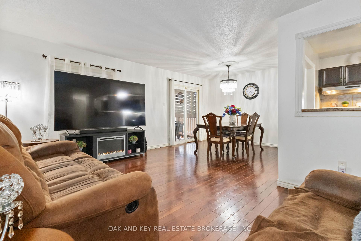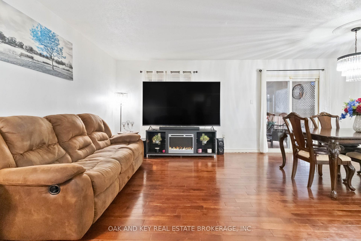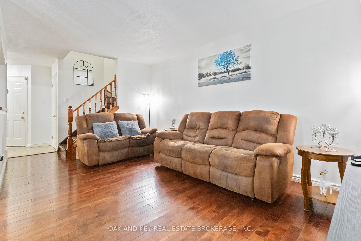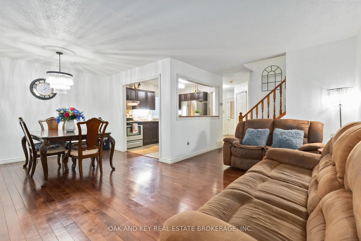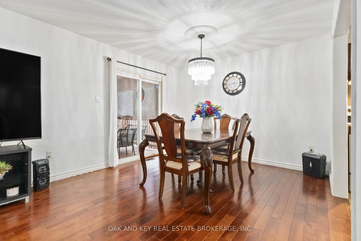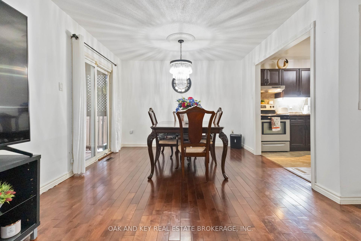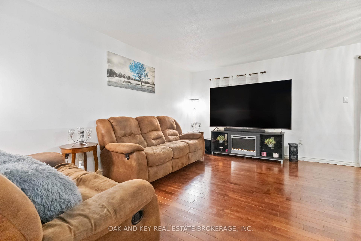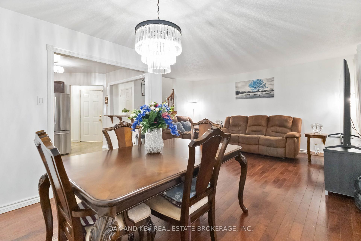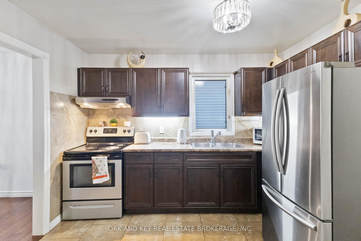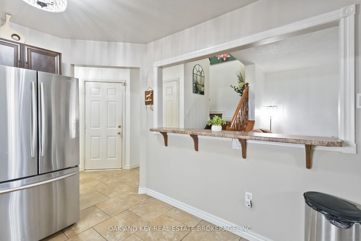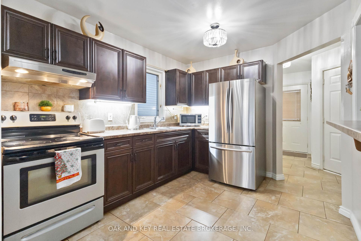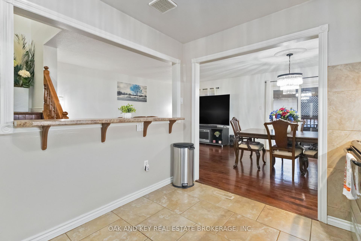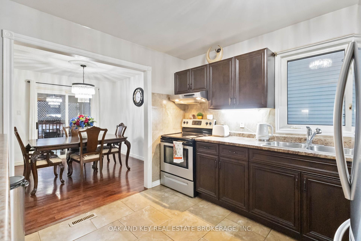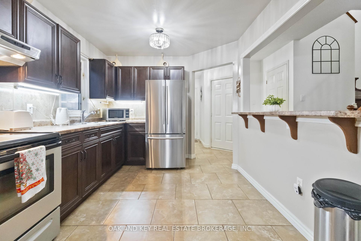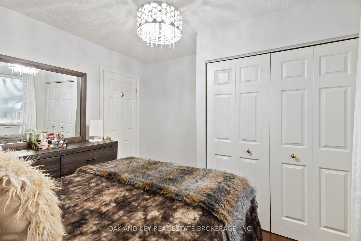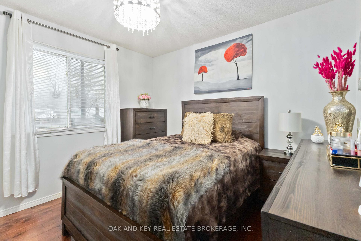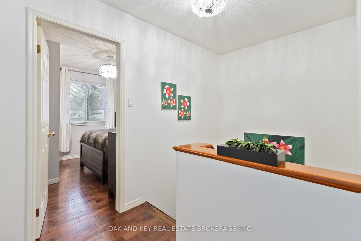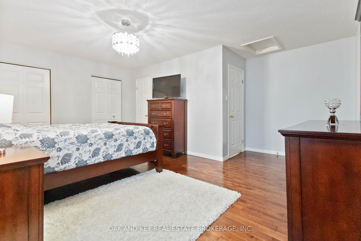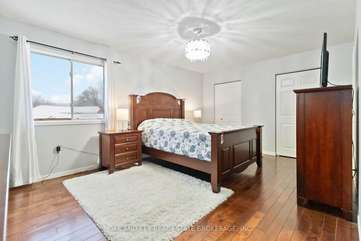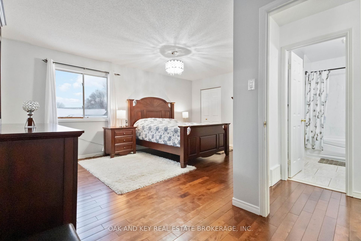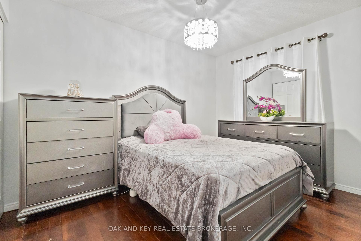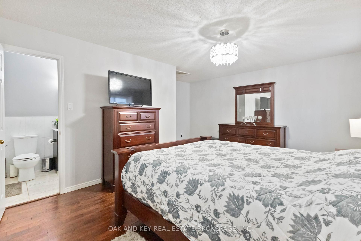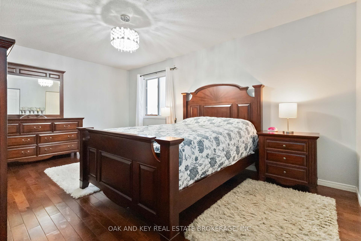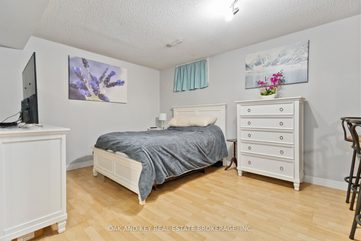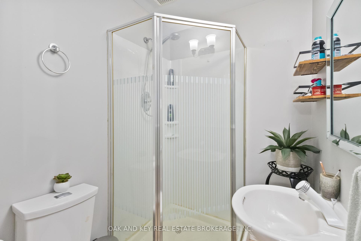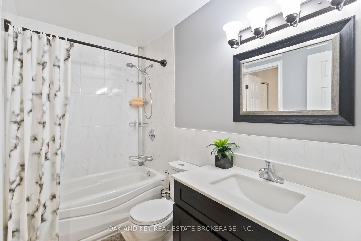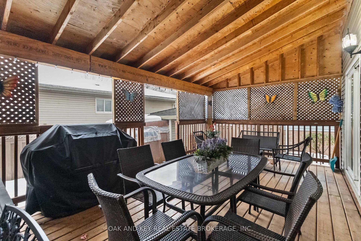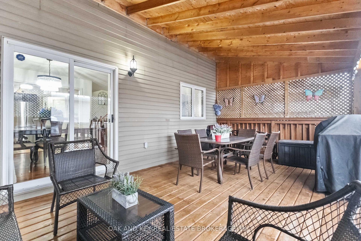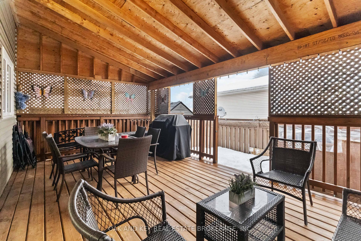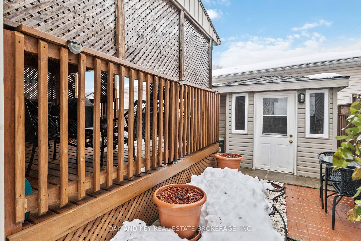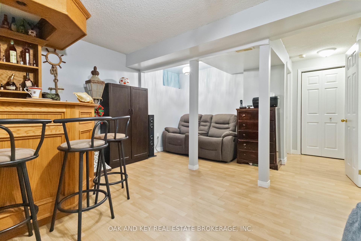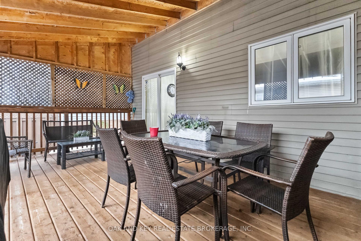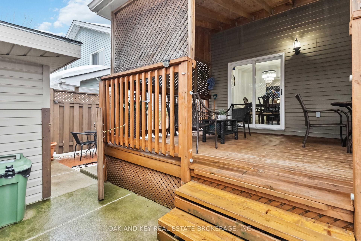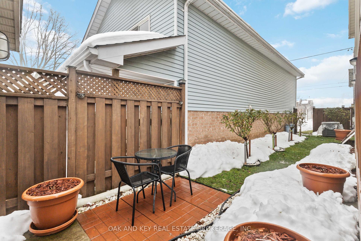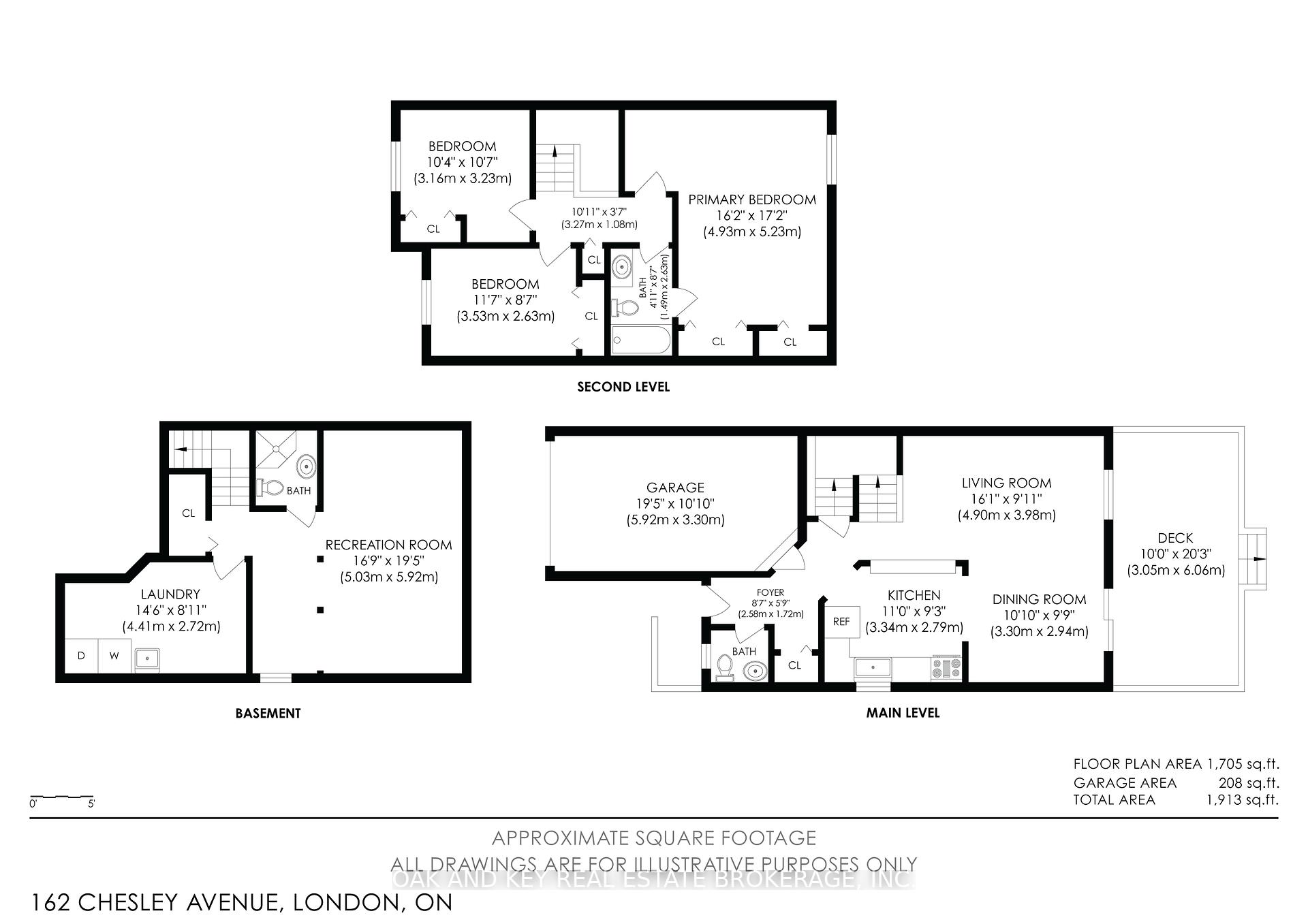$599,900
Available - For Sale
Listing ID: X11890957
162 Chesley Ave , London, N5Z 5B8, Ontario
| Welcome to this delightful 2-storey semi-detached home, perfectly situated in a quiet and family-friendly neighborhood in London. Boasting a warm and inviting atmosphere, this property is an excellent blend of comfort, style, and functionality.Step inside to discover a thoughtfully designed main floor featuring gleaming hardwood floors, a spacious living room bathed in natural light,. The updated kitchen offers ample storage, modern appliances, and a layout perfect for everyday living or entertaining guests. A conveniently located powder room completes the main level.Upstairs, you'll find comfortable bedrooms with generous closets and large windows, along with a well-appointed full bathroom. The basement feature a beautiful custom bar, as well as a 3 piece bath. The fully fenced backyard offers a private retreat, perfect for outdoor activities or unwinding after a long day.The curb appeal is undeniable with its well-maintained exterior, attached garage, and ample driveway space. Located near schools, parks, shopping, and public transit, this home combines suburban tranquility with urban convenience. Don't miss this opportunity to own a move-in-ready gem in the heart of London! |
| Price | $599,900 |
| Taxes: | $2737.00 |
| Address: | 162 Chesley Ave , London, N5Z 5B8, Ontario |
| Lot Size: | 29.50 x 92.34 (Feet) |
| Directions/Cross Streets: | Take Quebec St to Rectory St. Continue on Rectory St. Drive to Chesley Ave |
| Rooms: | 11 |
| Bedrooms: | 3 |
| Bedrooms +: | |
| Kitchens: | 1 |
| Kitchens +: | 0 |
| Family Room: | Y |
| Basement: | Finished, Full |
| Approximatly Age: | 16-30 |
| Property Type: | Detached |
| Style: | 2-Storey |
| Exterior: | Brick, Vinyl Siding |
| Garage Type: | Attached |
| (Parking/)Drive: | Private |
| Drive Parking Spaces: | 4 |
| Pool: | None |
| Approximatly Age: | 16-30 |
| Fireplace/Stove: | N |
| Heat Source: | Gas |
| Heat Type: | Forced Air |
| Central Air Conditioning: | Central Air |
| Sewers: | Sewers |
| Water: | Municipal |
| Utilities-Cable: | A |
| Utilities-Hydro: | Y |
| Utilities-Gas: | Y |
$
%
Years
This calculator is for demonstration purposes only. Always consult a professional
financial advisor before making personal financial decisions.
| Although the information displayed is believed to be accurate, no warranties or representations are made of any kind. |
| OAK AND KEY REAL ESTATE BROKERAGE, INC. |
|
|
Ali Shahpazir
Sales Representative
Dir:
416-473-8225
Bus:
416-473-8225
| Virtual Tour | Book Showing | Email a Friend |
Jump To:
At a Glance:
| Type: | Freehold - Detached |
| Area: | Middlesex |
| Municipality: | London |
| Neighbourhood: | East L |
| Style: | 2-Storey |
| Lot Size: | 29.50 x 92.34(Feet) |
| Approximate Age: | 16-30 |
| Tax: | $2,737 |
| Beds: | 3 |
| Baths: | 3 |
| Fireplace: | N |
| Pool: | None |
Locatin Map:
Payment Calculator:

