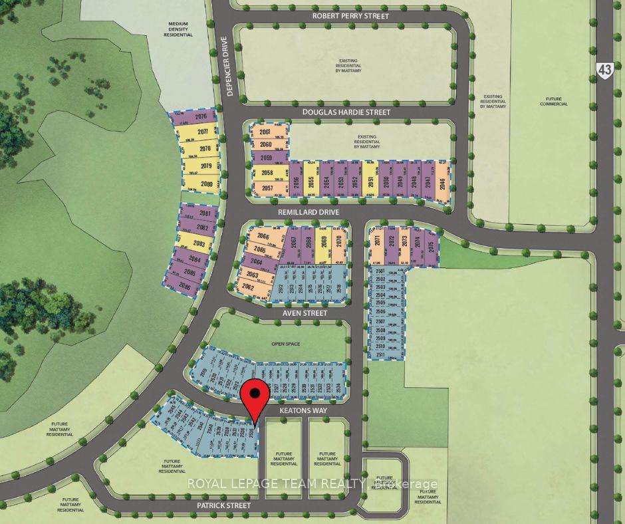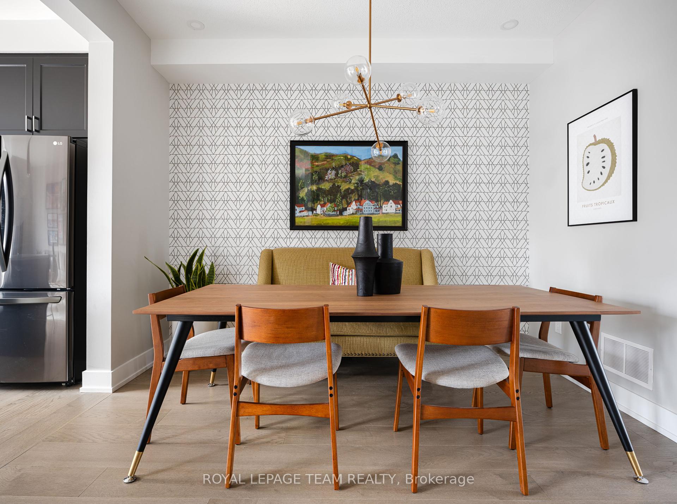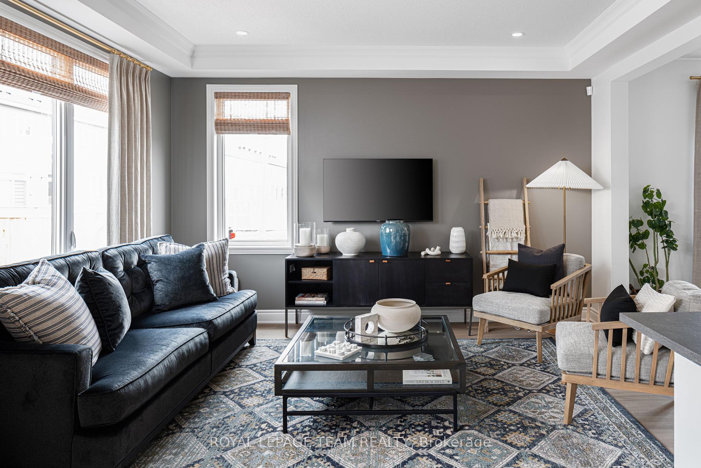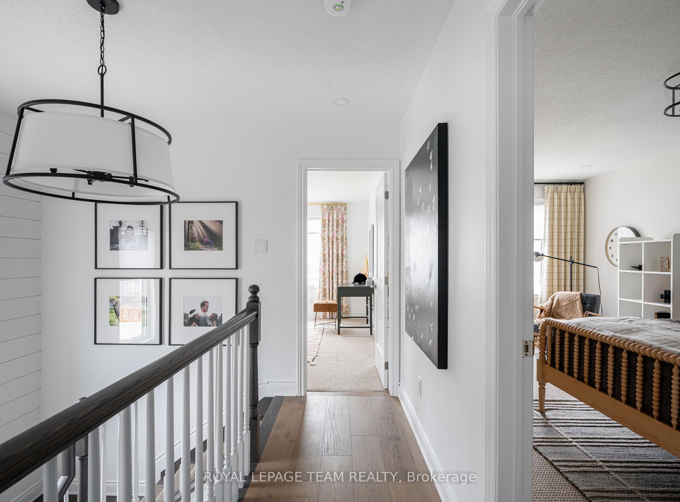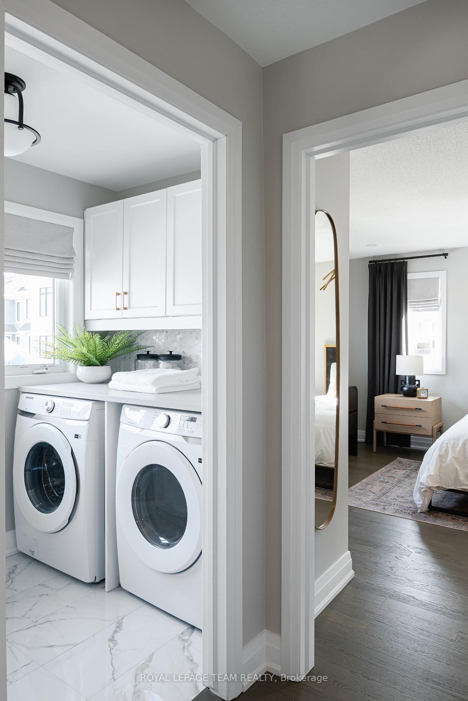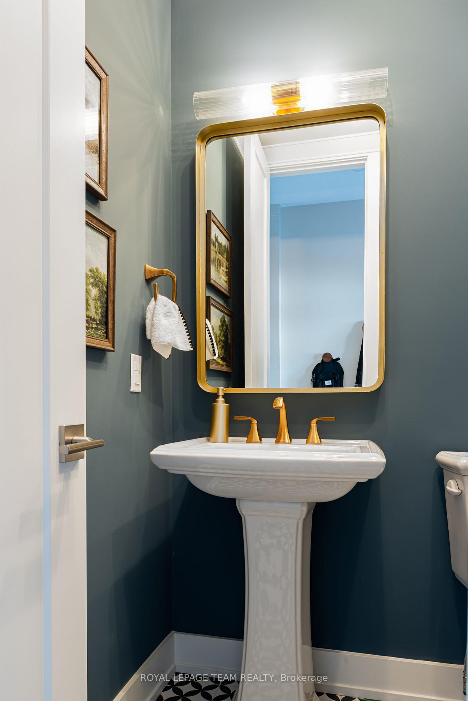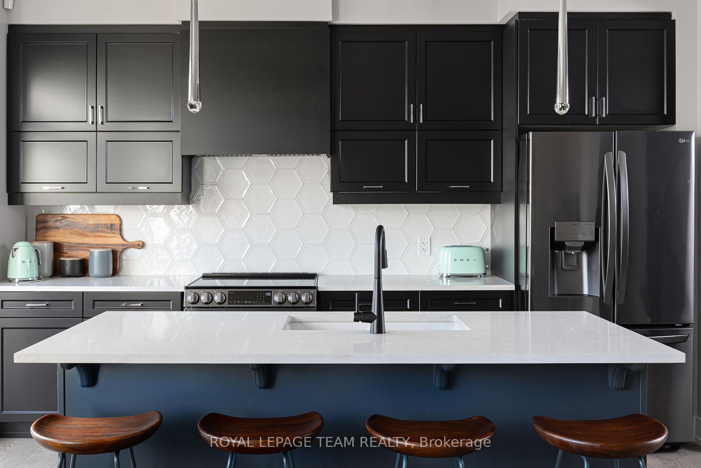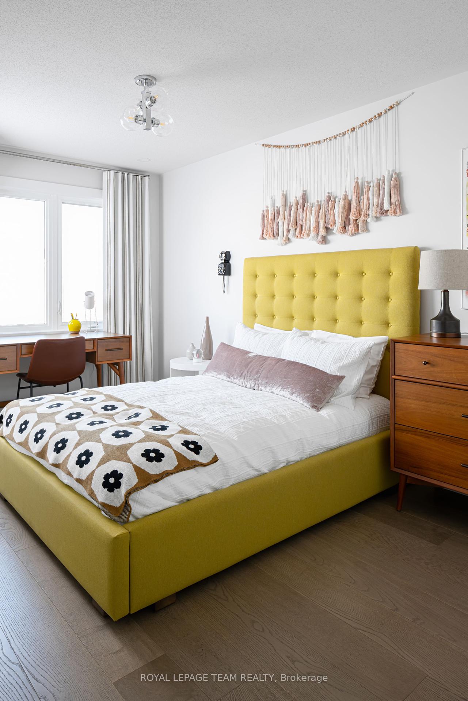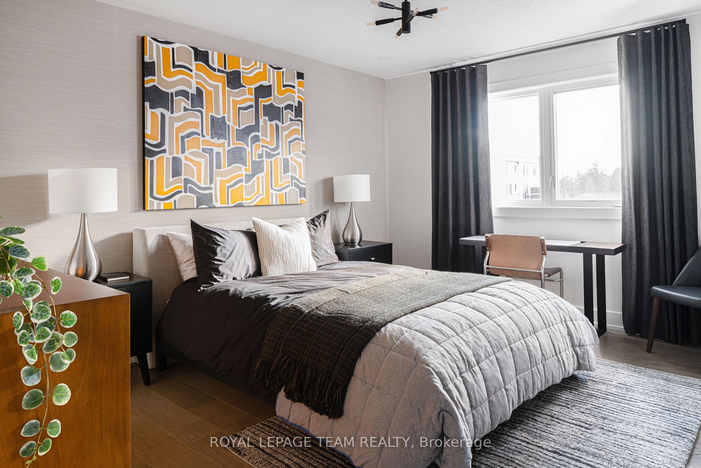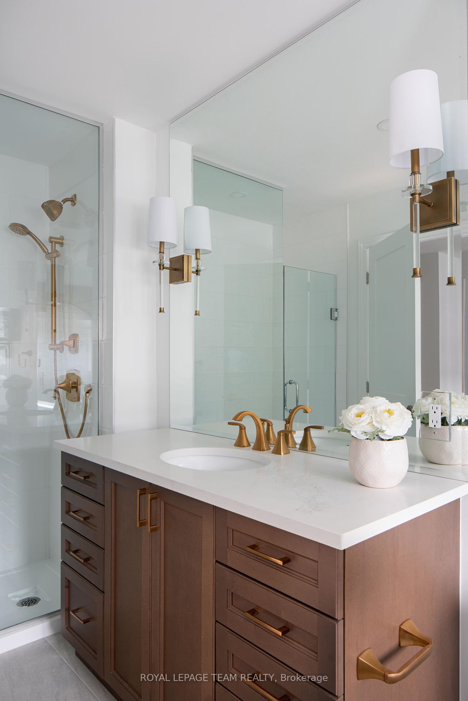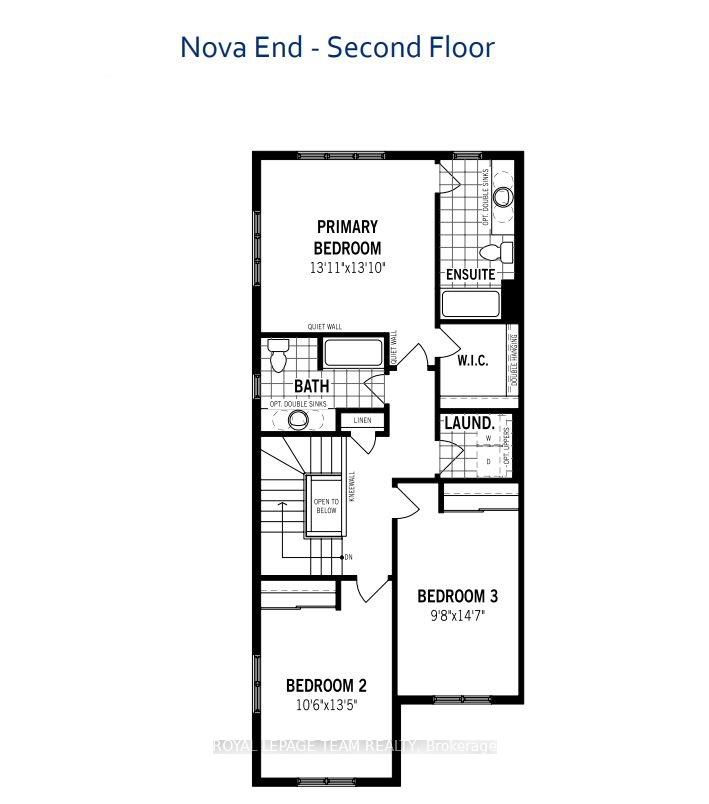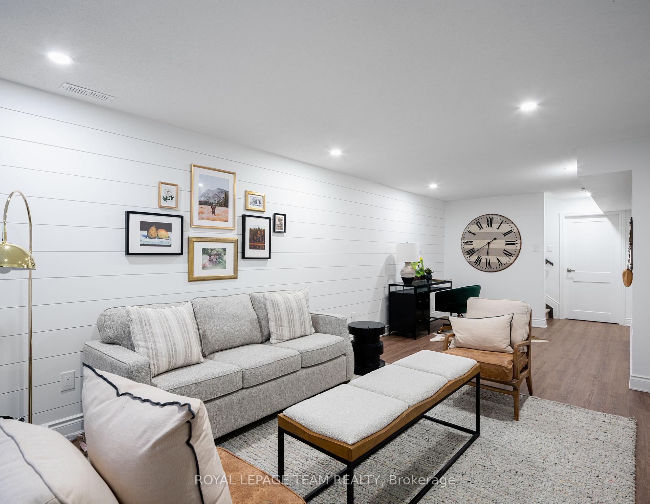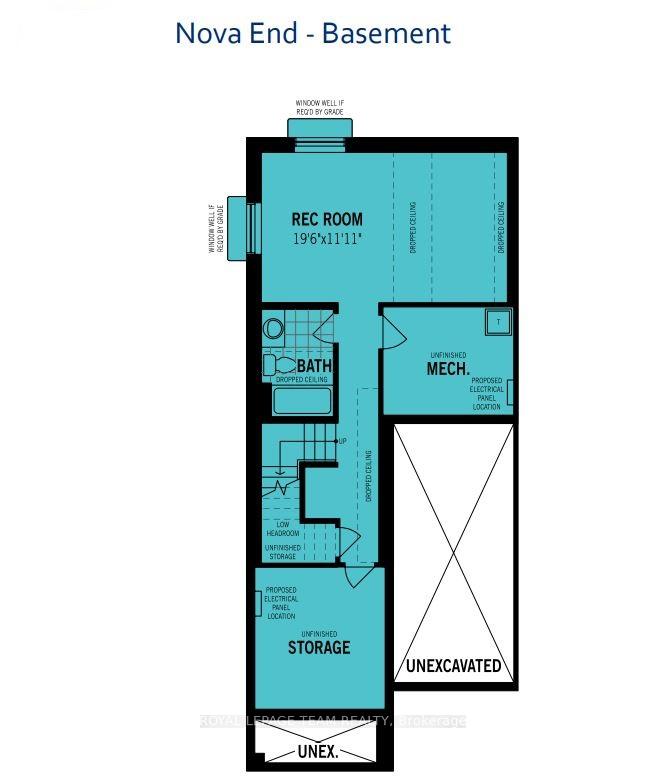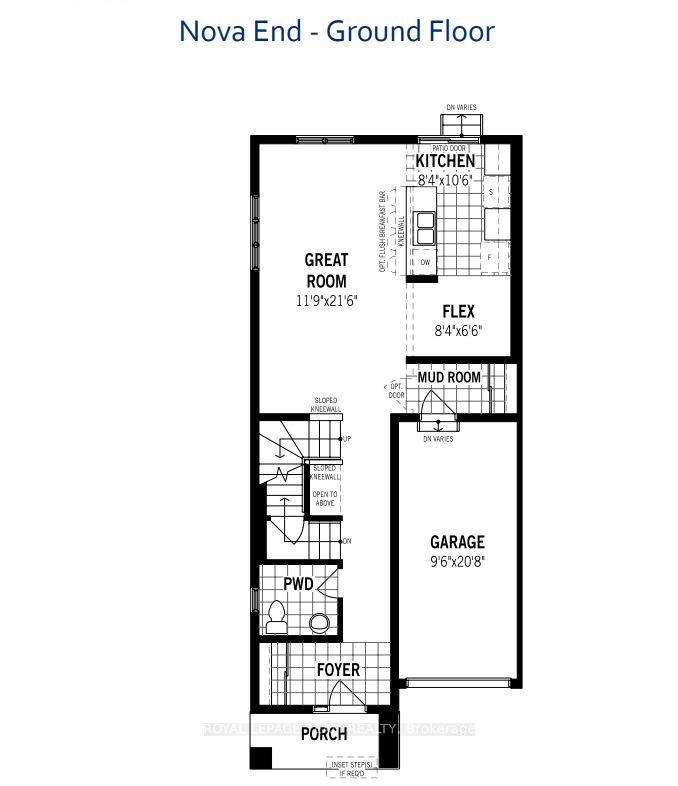$524,990
Available - For Sale
Listing ID: X11890919
619 KEATONS Way , North Grenville, K0G 1J0, Ontario
| Be among the first to experience The Nova End, a charming 3-bedroom, 3.5-bathroom townhome situated on a 21' lot with an attached garage, nestled in the heart of Oxford Village's Phase 2. As you step onto the inviting front porch, you are greeted by a welcoming foyer that opens up to the main level, featuring soaring 9' ceilings throughout. The open-concept kitchen seamlessly flows into a spacious great room designed for entertaining. A flex space off the kitchen offers versatility, serving as a formal dining area or a convenient home office. Venture upstairs to find a full bathroom, a linen closet, and a laundry room, all strategically positioned near the three bedrooms. The second and third bedrooms are equipped with front-facing windows and individual closets, while the primary bedroom boasts a walk-in closet with double-hanging storage and a luxurious ensuite. As an added bonus, you also get the finished basement, complete with a full bathroom, recreation room, and storage area, along with the peace of mind of a 7-year Tarion Home Warranty. Indulge in the scenic trails, charming local shops, and nearby golf courses that surround Oxford Village. This community offers a relaxed lifestyle and the enchanting allure of small-town living, perfectly blending urban and country atmospheres. Make The Nova End your new home and embrace the harmonious lifestyle that Oxford Village provides. |
| Extras: Enjoy a $10K credit at the Design Centre and a voucher for three appliances at The Brick. |
| Price | $524,990 |
| Taxes: | $0.00 |
| Address: | 619 KEATONS Way , North Grenville, K0G 1J0, Ontario |
| Lot Size: | 29.00 x 96.00 (Feet) |
| Directions/Cross Streets: | From HWY 416, head West on County Road 43. Oxford Village is on the right. |
| Rooms: | 5 |
| Rooms +: | 1 |
| Bedrooms: | 3 |
| Bedrooms +: | 0 |
| Kitchens: | 1 |
| Kitchens +: | 0 |
| Family Room: | N |
| Basement: | Finished, Full |
| Property Type: | Att/Row/Twnhouse |
| Style: | 2-Storey |
| Exterior: | Brick, Vinyl Siding |
| Garage Type: | Attached |
| (Parking/)Drive: | Private |
| Drive Parking Spaces: | 1 |
| Pool: | None |
| Property Features: | Golf, Park |
| Fireplace/Stove: | N |
| Heat Source: | Gas |
| Heat Type: | Forced Air |
| Central Air Conditioning: | None |
| Sewers: | Sewers |
| Water: | Municipal |
| Utilities-Cable: | A |
| Utilities-Hydro: | Y |
| Utilities-Gas: | Y |
| Utilities-Telephone: | A |
$
%
Years
This calculator is for demonstration purposes only. Always consult a professional
financial advisor before making personal financial decisions.
| Although the information displayed is believed to be accurate, no warranties or representations are made of any kind. |
| ROYAL LEPAGE TEAM REALTY |
|
|
Ali Shahpazir
Sales Representative
Dir:
416-473-8225
Bus:
416-473-8225
| Book Showing | Email a Friend |
Jump To:
At a Glance:
| Type: | Freehold - Att/Row/Twnhouse |
| Area: | Leeds & Grenville |
| Municipality: | North Grenville |
| Neighbourhood: | 803 - North Grenville Twp (Kemptville South) |
| Style: | 2-Storey |
| Lot Size: | 29.00 x 96.00(Feet) |
| Beds: | 3 |
| Baths: | 4 |
| Fireplace: | N |
| Pool: | None |
Locatin Map:
Payment Calculator:


