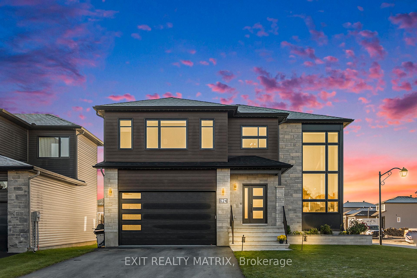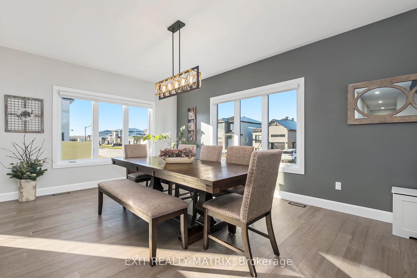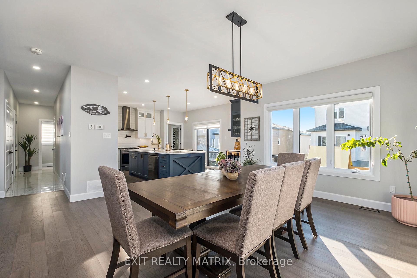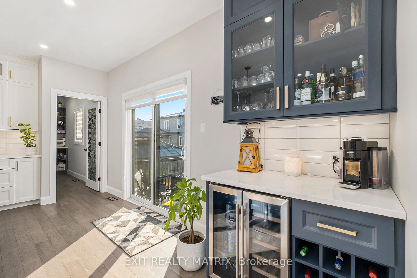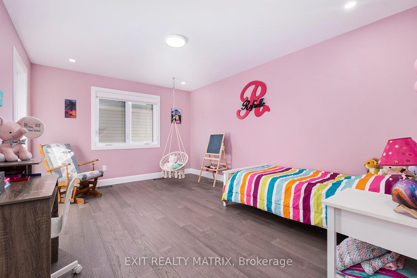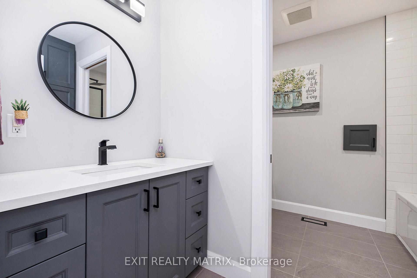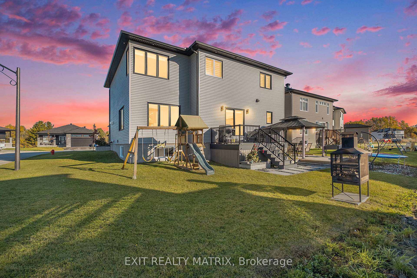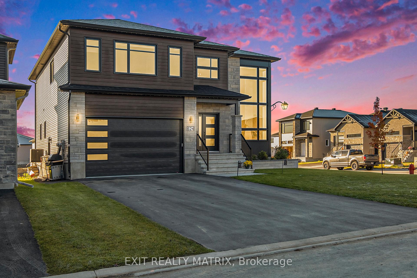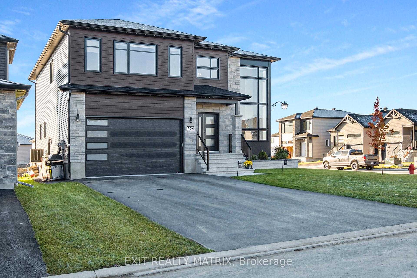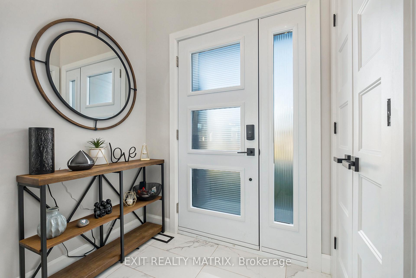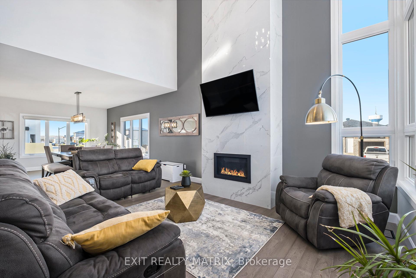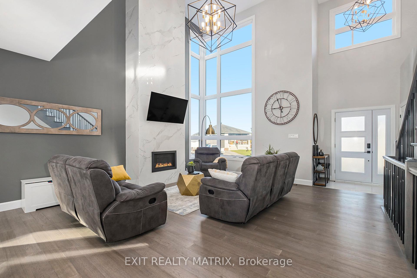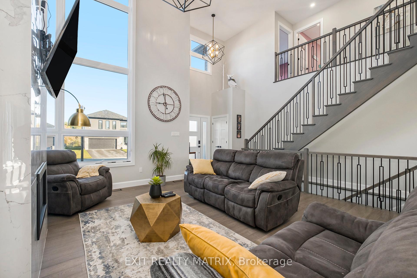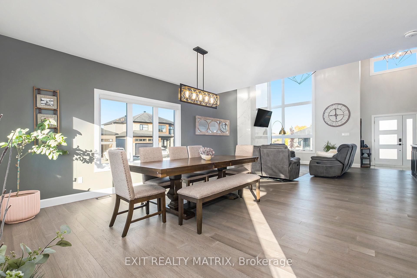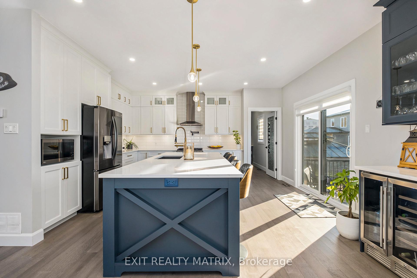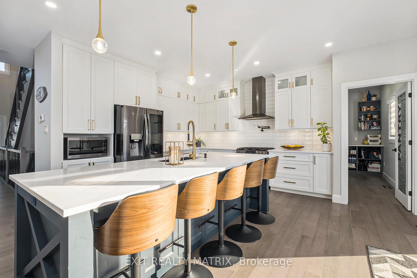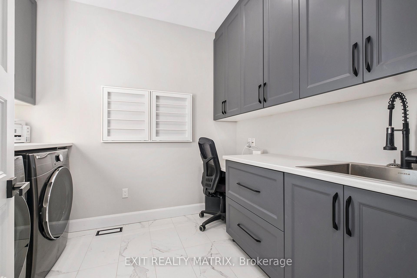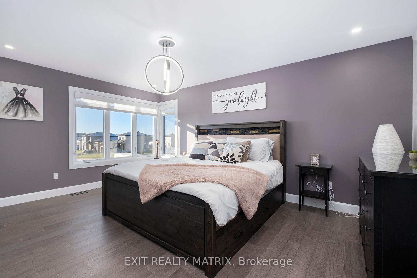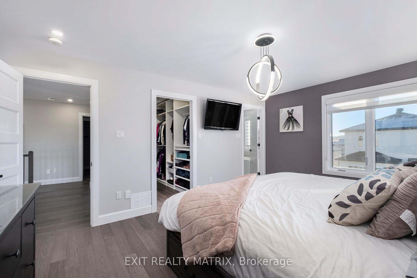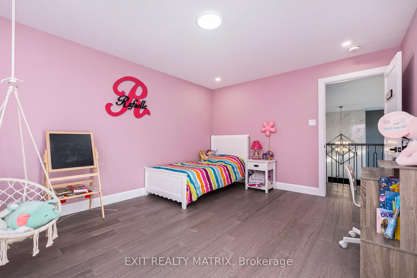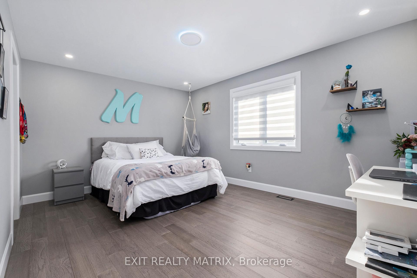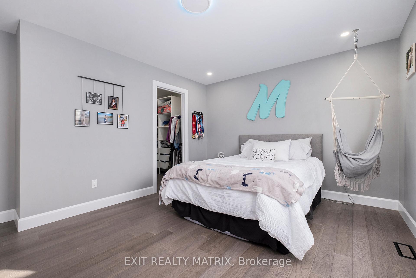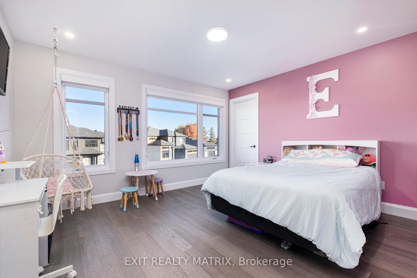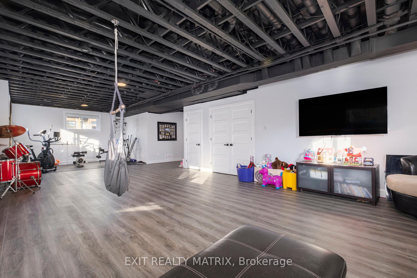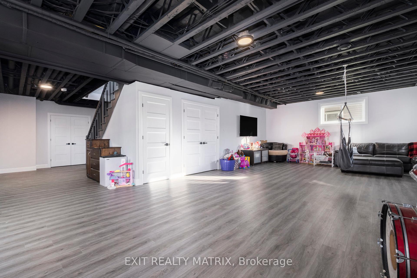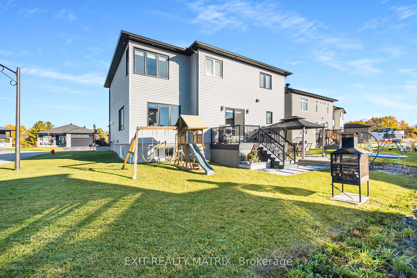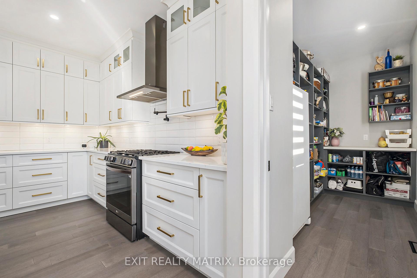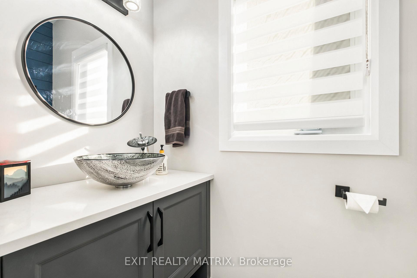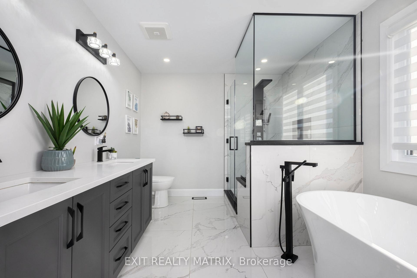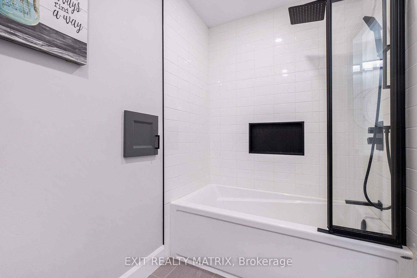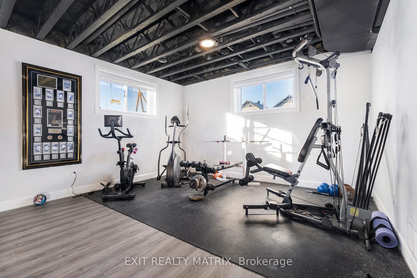$845,000
Available - For Sale
Listing ID: X11890849
624 MONTESSOR Cres , K0A 3K0, Ontario
| Welcome to your dream home! This exquisite open concept property features 4 bedrooms, each with its own walk-in closet, providing ample storage and comfort for the whole family. Enjoy the luxury of 2.5 beautifully appointed bathrooms, including an impressive ensuite perfect for relaxation. The gourmet kitchen is a chefs dream, offering an abundance of cabinets, a large island for meal prep, and a walk-in pantry for all your storage needs. The impressive living room boasts soaring 18-foot ceilings and a cozy gas fireplace, creating a warm and inviting atmosphere for gatherings. Venture downstairs to discover a large recreation room, perfect for movie nights or playtime, with rough-in plumbing for a future bathroom. Step outside to your fully landscaped property, featuring beautiful flower beds, a composite deck, and a patio, ideal for outdoor dining. Don't miss this opportunity to own a home that perfectly blends style, functionality, and comfort. Schedule your showing today! |
| Price | $845,000 |
| Taxes: | $6672.00 |
| Address: | 624 MONTESSOR Cres , K0A 3K0, Ontario |
| Lot Size: | 33.80 x 104.96 (Feet) |
| Directions/Cross Streets: | From the 17, turn left on Du Quai Ave, then turn right on Principale, right on Castel, left on Chamb |
| Rooms: | 7 |
| Rooms +: | 1 |
| Bedrooms: | 4 |
| Bedrooms +: | 0 |
| Kitchens: | 1 |
| Kitchens +: | 0 |
| Family Room: | N |
| Basement: | Full, Part Fin |
| Approximatly Age: | 0-5 |
| Property Type: | Detached |
| Style: | 2-Storey |
| Exterior: | Alum Siding, Vinyl Siding |
| Garage Type: | Attached |
| (Parking/)Drive: | Private |
| Drive Parking Spaces: | 4 |
| Pool: | None |
| Approximatly Age: | 0-5 |
| Approximatly Square Footage: | 2500-3000 |
| Fireplace/Stove: | Y |
| Heat Source: | Gas |
| Heat Type: | Forced Air |
| Central Air Conditioning: | Central Air |
| Sewers: | Sewers |
| Water: | Municipal |
| Utilities-Hydro: | Y |
| Utilities-Gas: | Y |
$
%
Years
This calculator is for demonstration purposes only. Always consult a professional
financial advisor before making personal financial decisions.
| Although the information displayed is believed to be accurate, no warranties or representations are made of any kind. |
| EXIT REALTY MATRIX |
|
|
Ali Shahpazir
Sales Representative
Dir:
416-473-8225
Bus:
416-473-8225
| Virtual Tour | Book Showing | Email a Friend |
Jump To:
At a Glance:
| Type: | Freehold - Detached |
| Area: | Prescott and Russell |
| Style: | 2-Storey |
| Lot Size: | 33.80 x 104.96(Feet) |
| Approximate Age: | 0-5 |
| Tax: | $6,672 |
| Beds: | 4 |
| Baths: | 3 |
| Fireplace: | Y |
| Pool: | None |
Locatin Map:
Payment Calculator:

