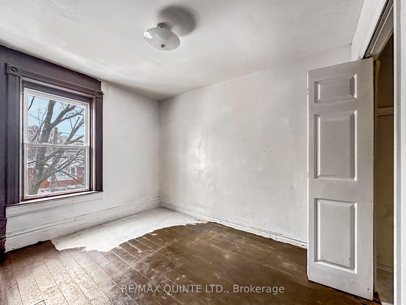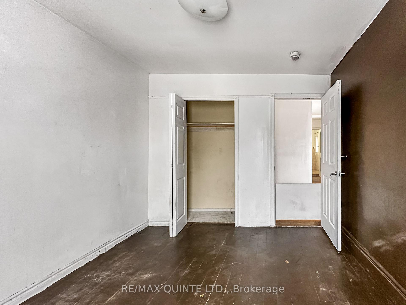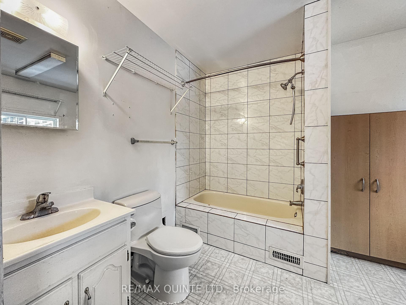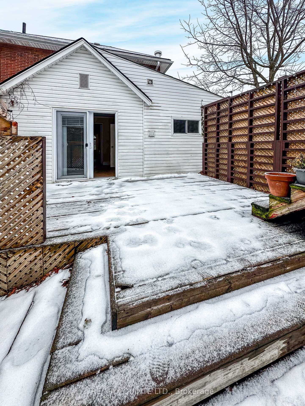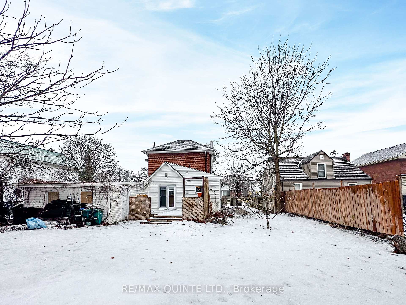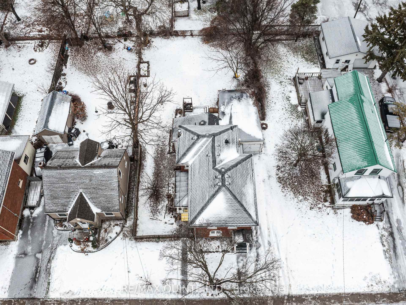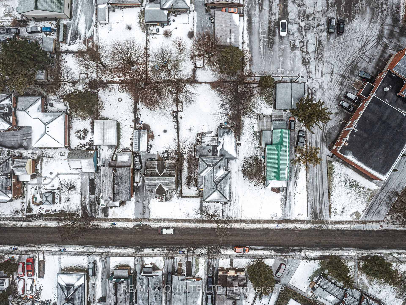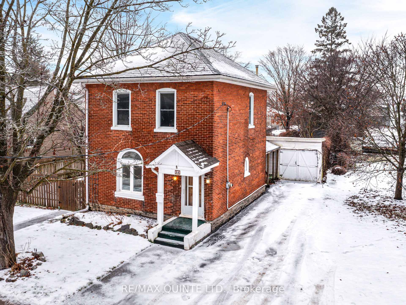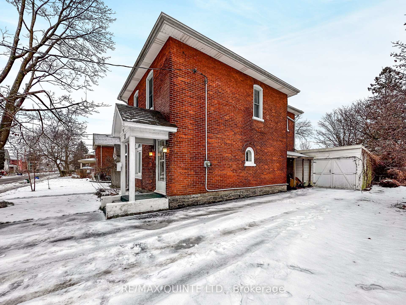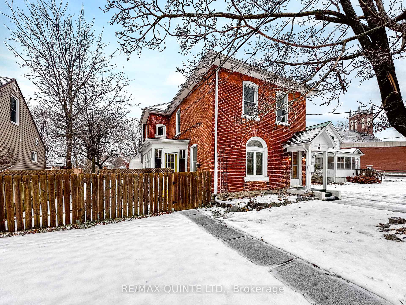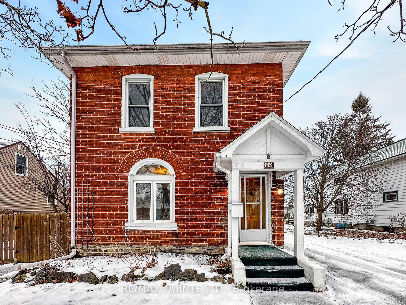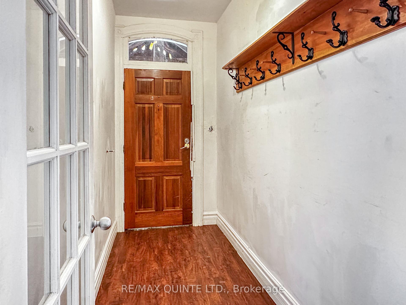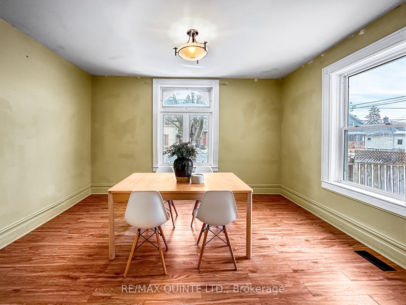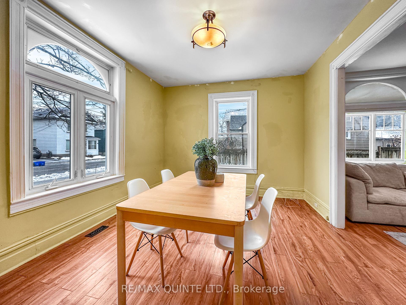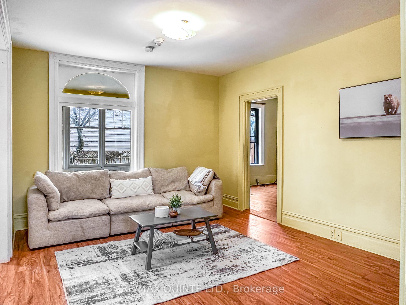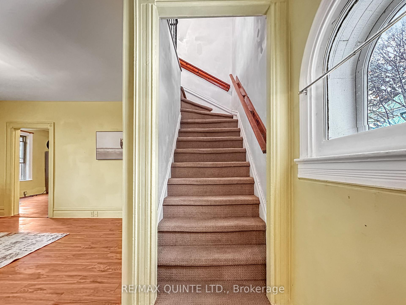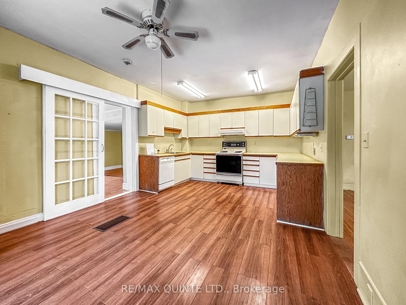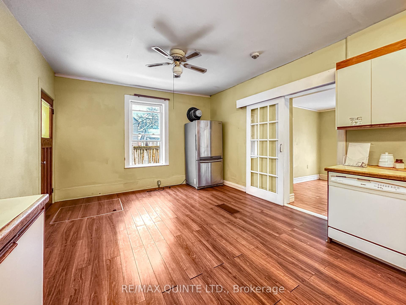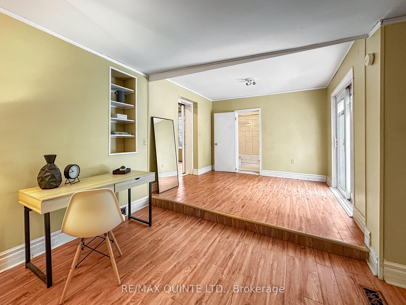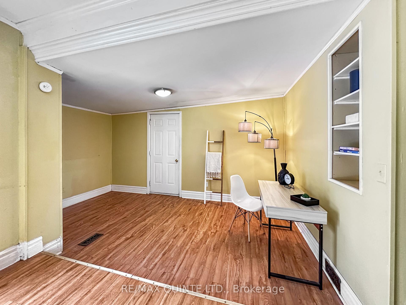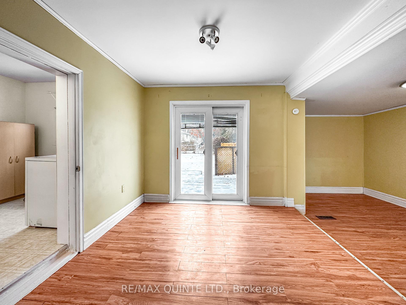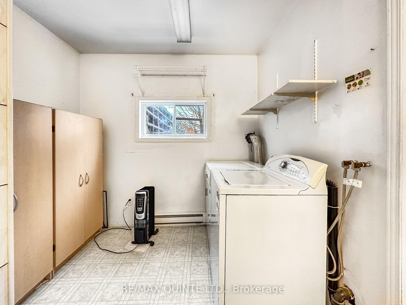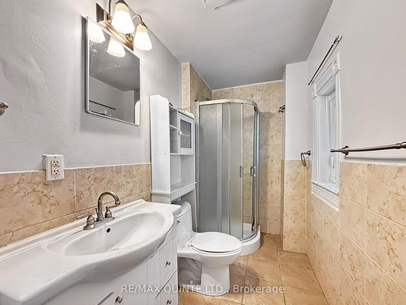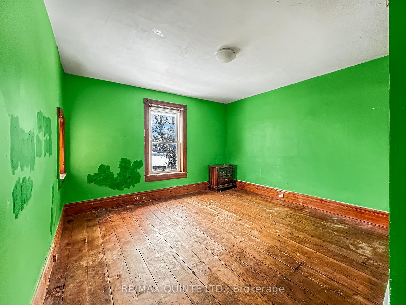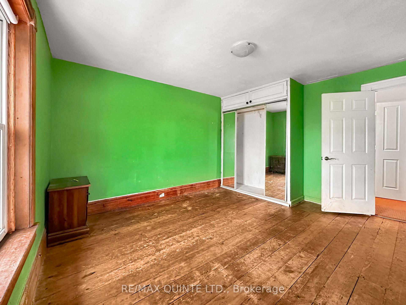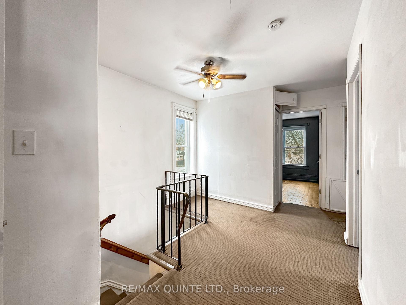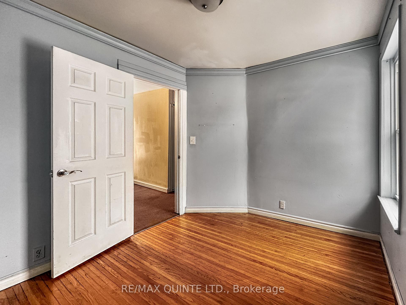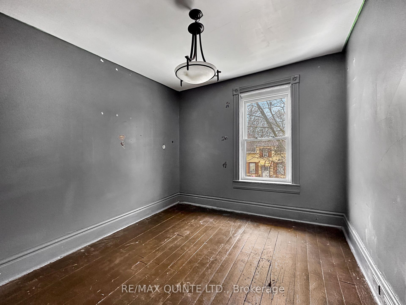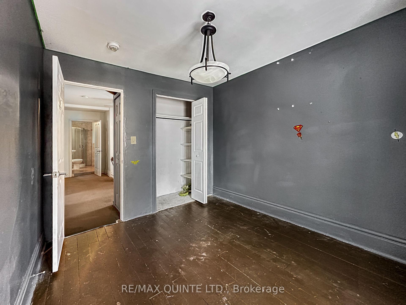$399,900
Available - For Sale
Listing ID: X11890764
66 Dunbar St , Belleville, K8P 3R8, Ontario
| Charming 2-Storey Brick Home in the Heart of Belleville! Nestled in a prime central location, this classic 2-storey brick home offers space, character, and convenience. Featuring 4 bedrooms and 2 full bathrooms, it's perfectly suited for families or those seeking room to grow. The main floor boasts two inviting living spaces, a large kitchen, and a rear addition that adds even more versatile living space. A combined 4-piece bathroom and laundry room complete this level for ultimate practicality. Upstairs, you'll find 4 generously sized bedrooms and an additional 4-piece bathroom. Situated on a sizeable 60x130 ft lot, the home includes a single attached garage, offering both parking and storage. This charming property is full of potential and located just steps from everything Belleville has to offer. Don't miss your chance to call it home! |
| Price | $399,900 |
| Taxes: | $2538.64 |
| Address: | 66 Dunbar St , Belleville, K8P 3R8, Ontario |
| Lot Size: | 61.71 x 130.17 (Feet) |
| Acreage: | < .50 |
| Directions/Cross Streets: | Dunbar Street/Holloway Street |
| Rooms: | 10 |
| Bedrooms: | 4 |
| Bedrooms +: | |
| Kitchens: | 1 |
| Family Room: | Y |
| Basement: | Crawl Space |
| Approximatly Age: | 100+ |
| Property Type: | Detached |
| Style: | 2-Storey |
| Exterior: | Brick |
| Garage Type: | Attached |
| (Parking/)Drive: | Private |
| Drive Parking Spaces: | 3 |
| Pool: | None |
| Approximatly Age: | 100+ |
| Approximatly Square Footage: | 1500-2000 |
| Fireplace/Stove: | N |
| Heat Source: | Gas |
| Heat Type: | Forced Air |
| Central Air Conditioning: | Central Air |
| Laundry Level: | Main |
| Sewers: | Sewers |
| Water: | Municipal |
$
%
Years
This calculator is for demonstration purposes only. Always consult a professional
financial advisor before making personal financial decisions.
| Although the information displayed is believed to be accurate, no warranties or representations are made of any kind. |
| RE/MAX QUINTE LTD. |
|
|
Ali Shahpazir
Sales Representative
Dir:
416-473-8225
Bus:
416-473-8225
| Virtual Tour | Book Showing | Email a Friend |
Jump To:
At a Glance:
| Type: | Freehold - Detached |
| Area: | Hastings |
| Municipality: | Belleville |
| Style: | 2-Storey |
| Lot Size: | 61.71 x 130.17(Feet) |
| Approximate Age: | 100+ |
| Tax: | $2,538.64 |
| Beds: | 4 |
| Baths: | 2 |
| Fireplace: | N |
| Pool: | None |
Locatin Map:
Payment Calculator:

