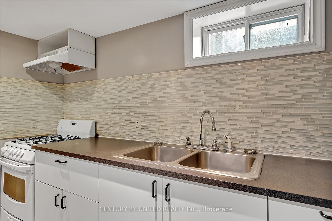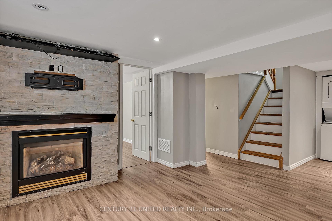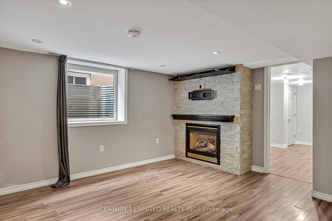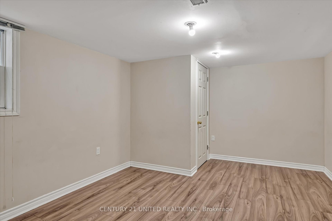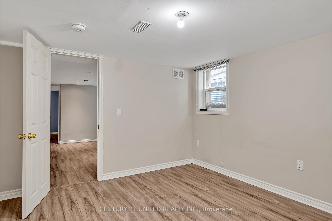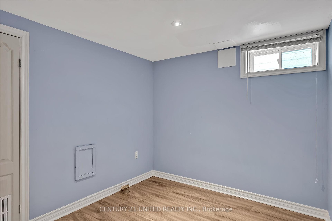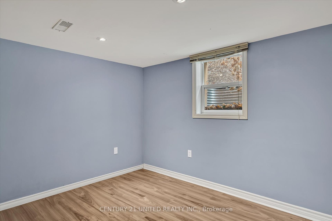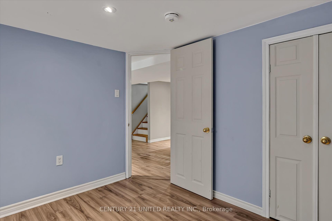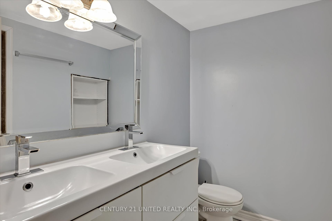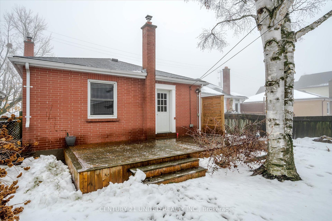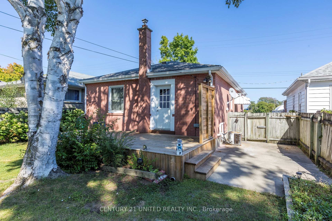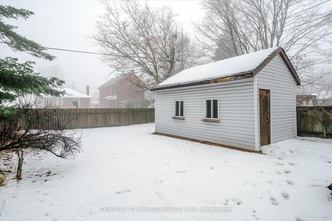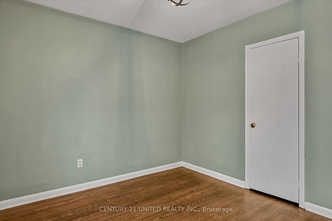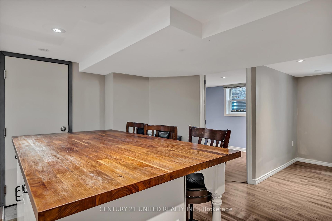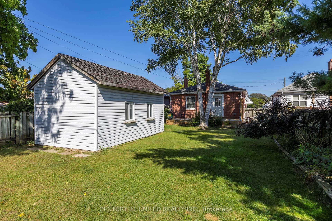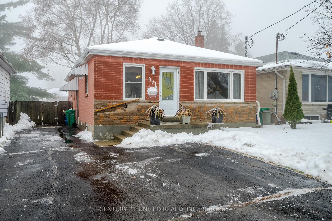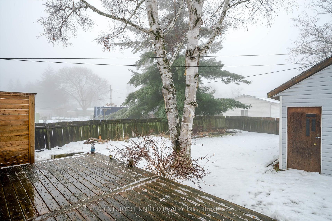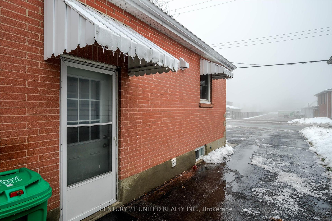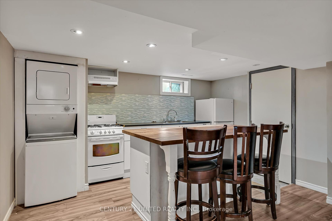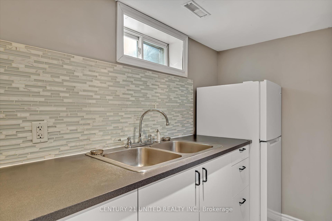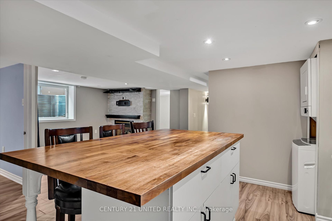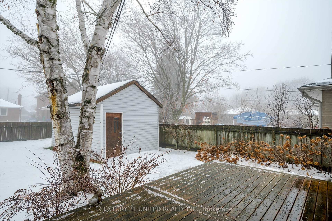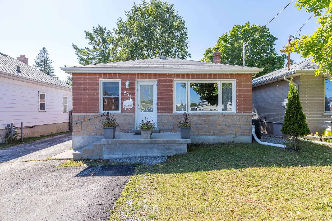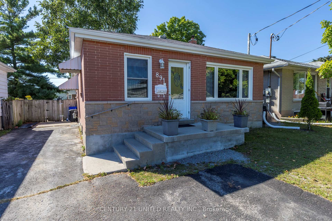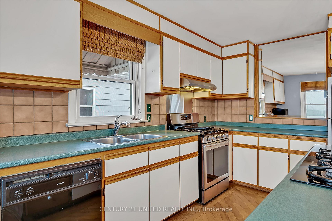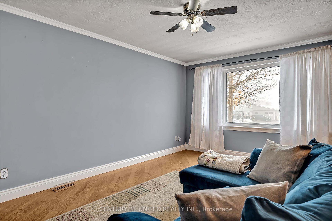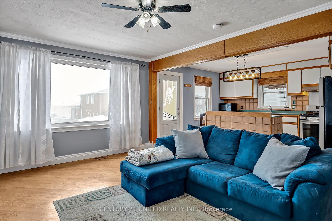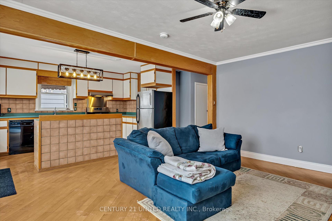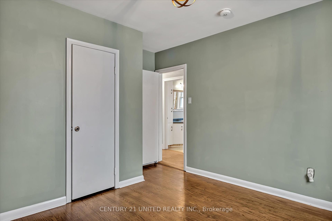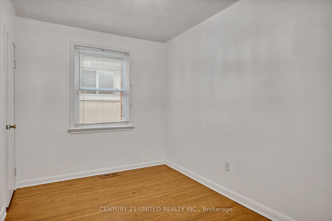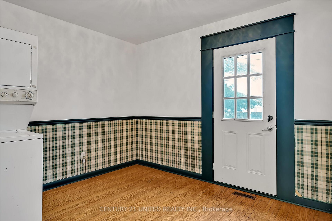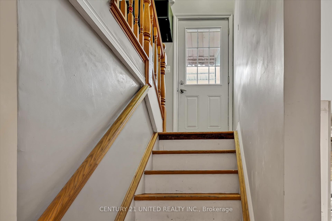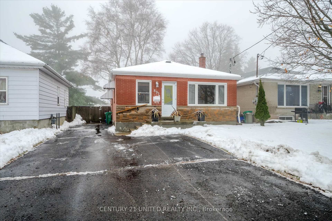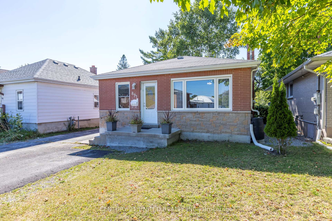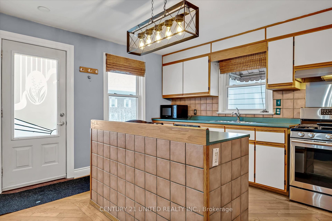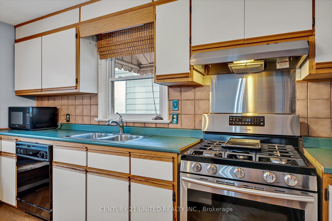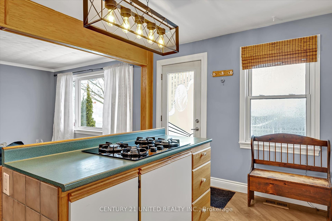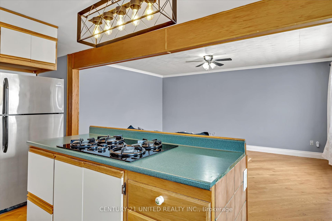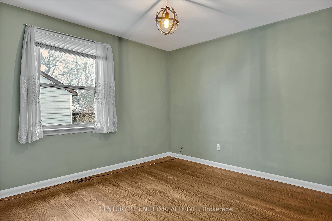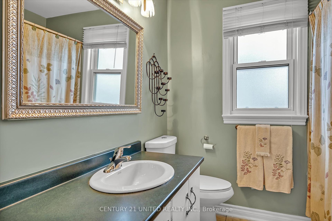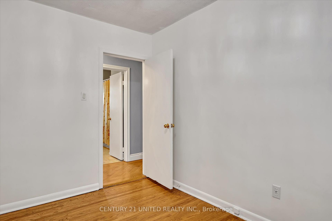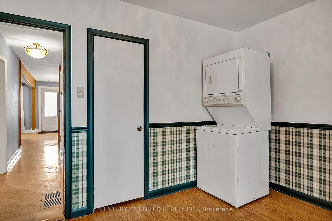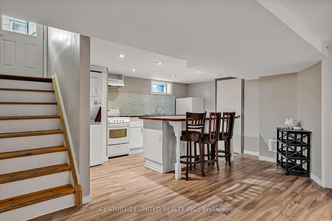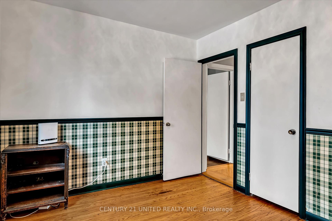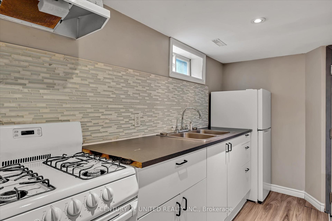$619,900
Available - For Sale
Listing ID: X11890763
891 Ford St , Peterborough, K9J 5V2, Ontario
| Centrally located, solid brick bungalow with 2 separate legal units. Ideal investment opportunity to buy a rental property or your first home & have your mortgage payments supplemented with rental income! The main level unit has a bright, open concept floor plan with updated windows and hardwood flooring. Spacious kitchen with excellent cabinet space, large island & included stainless steel appliances with gas stove. 3 bedrooms on main or 2 with office/laundry room & a 4 pc bath. Walkout from main floor to private deck and fully fenced backyard with mature trees, perennial gardens and an oversized utility shed. The lower level unit also includes an open living space with laminate flooring, pot lighting, a stunning gas fireplace and oversized, egress windows. Kitchen with island offering seating space, stackable laundry, 2 bedrooms, a den/office area and 3 piece bath with double vanity and large tiled shower. Solid home and property close to all amenities, on public transit and close to Highway #115 |
| Price | $619,900 |
| Taxes: | $3981.88 |
| Assessment: | $241000 |
| Assessment Year: | 2024 |
| Address: | 891 Ford St , Peterborough, K9J 5V2, Ontario |
| Lot Size: | 40.00 x 122.50 (Feet) |
| Acreage: | < .50 |
| Directions/Cross Streets: | St Marys St. |
| Rooms: | 6 |
| Rooms +: | 6 |
| Bedrooms: | 3 |
| Bedrooms +: | 2 |
| Kitchens: | 1 |
| Kitchens +: | 1 |
| Family Room: | N |
| Basement: | Apartment, Finished |
| Approximatly Age: | 51-99 |
| Property Type: | Detached |
| Style: | Bungalow |
| Exterior: | Brick |
| Garage Type: | None |
| (Parking/)Drive: | Pvt Double |
| Drive Parking Spaces: | 5 |
| Pool: | None |
| Other Structures: | Garden Shed |
| Approximatly Age: | 51-99 |
| Approximatly Square Footage: | 700-1100 |
| Property Features: | Fenced Yard, Hospital, Level, Park, Place Of Worship, School |
| Fireplace/Stove: | Y |
| Heat Source: | Gas |
| Heat Type: | Forced Air |
| Central Air Conditioning: | Central Air |
| Laundry Level: | Lower |
| Sewers: | Sewers |
| Water: | Municipal |
| Utilities-Cable: | A |
| Utilities-Hydro: | Y |
| Utilities-Gas: | Y |
| Utilities-Telephone: | A |
$
%
Years
This calculator is for demonstration purposes only. Always consult a professional
financial advisor before making personal financial decisions.
| Although the information displayed is believed to be accurate, no warranties or representations are made of any kind. |
| CENTURY 21 UNITED REALTY INC. |
|
|
Ali Shahpazir
Sales Representative
Dir:
416-473-8225
Bus:
416-473-8225
| Book Showing | Email a Friend |
Jump To:
At a Glance:
| Type: | Freehold - Detached |
| Area: | Peterborough |
| Municipality: | Peterborough |
| Neighbourhood: | Monaghan |
| Style: | Bungalow |
| Lot Size: | 40.00 x 122.50(Feet) |
| Approximate Age: | 51-99 |
| Tax: | $3,981.88 |
| Beds: | 3+2 |
| Baths: | 2 |
| Fireplace: | Y |
| Pool: | None |
Locatin Map:
Payment Calculator:

