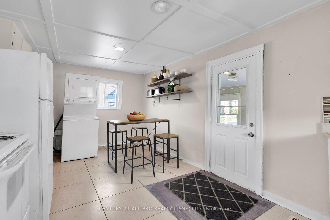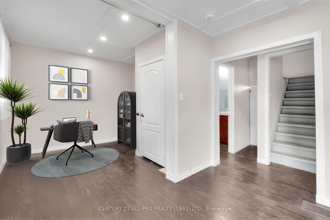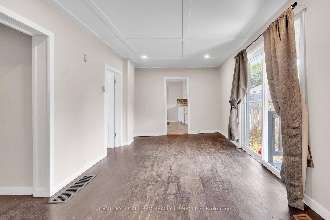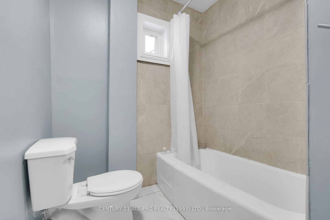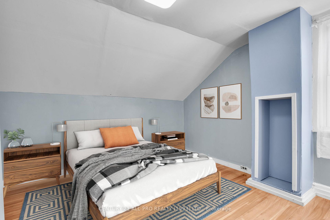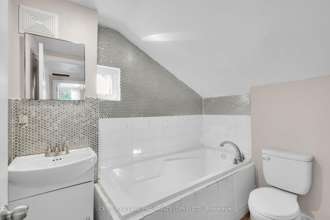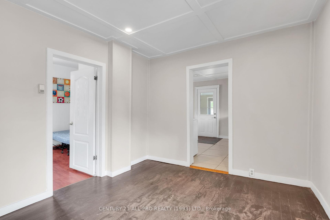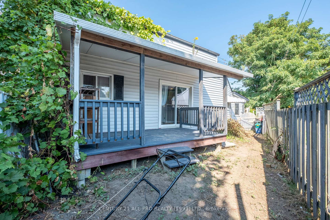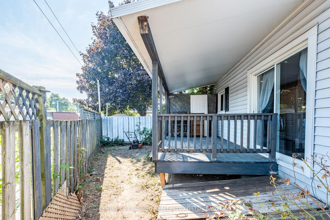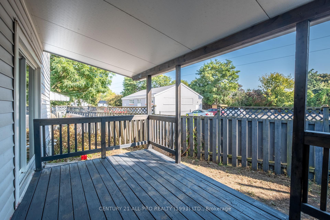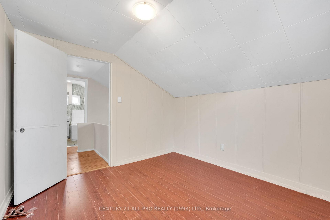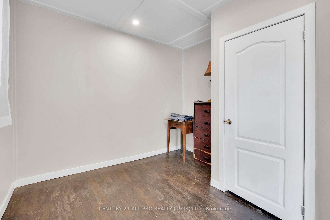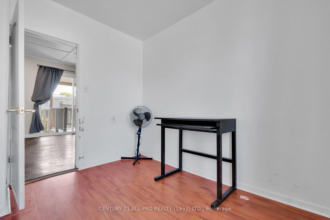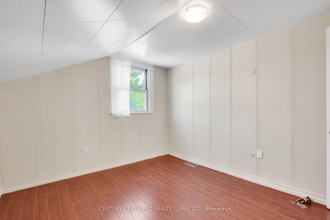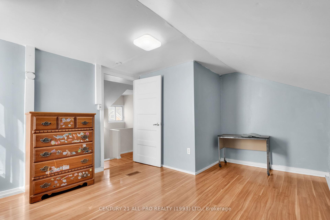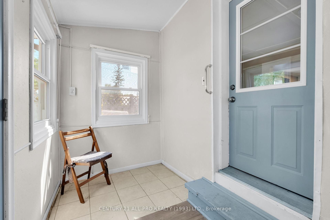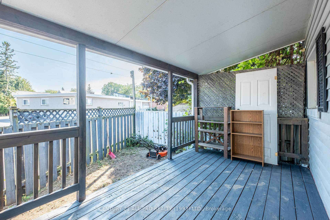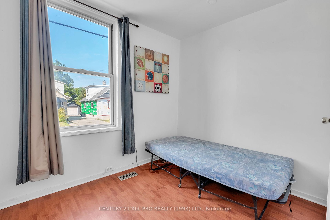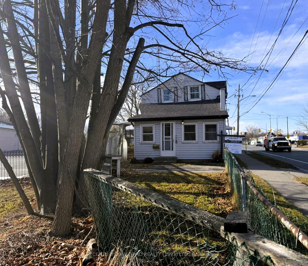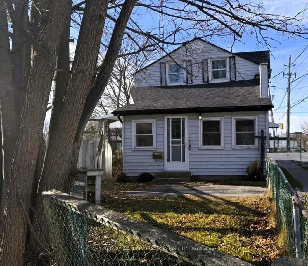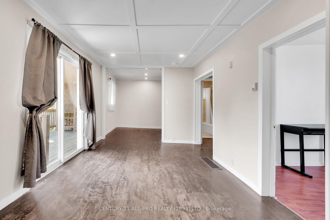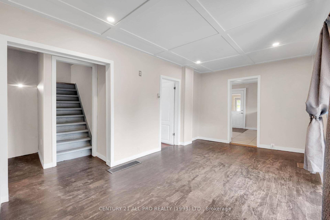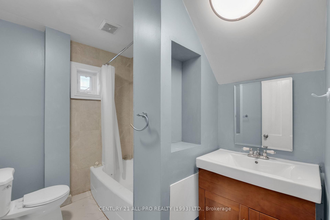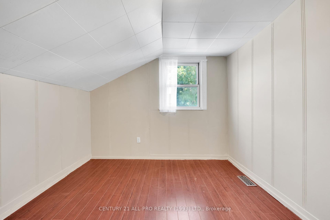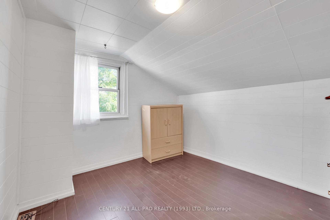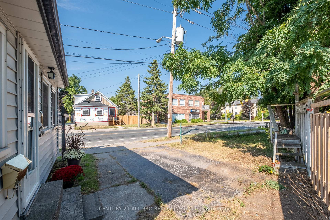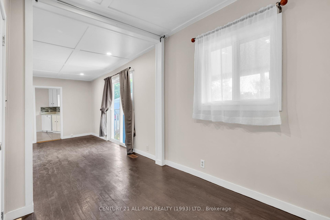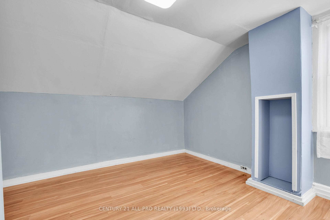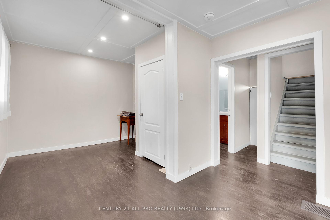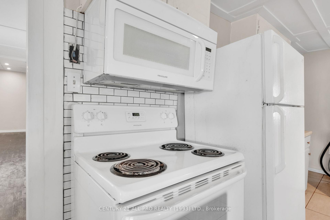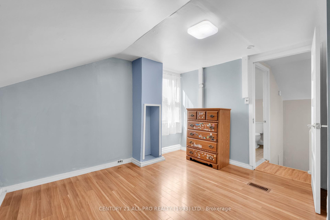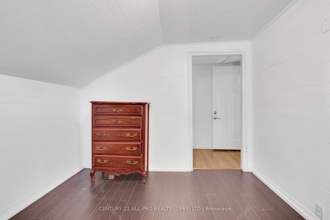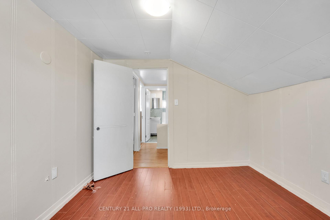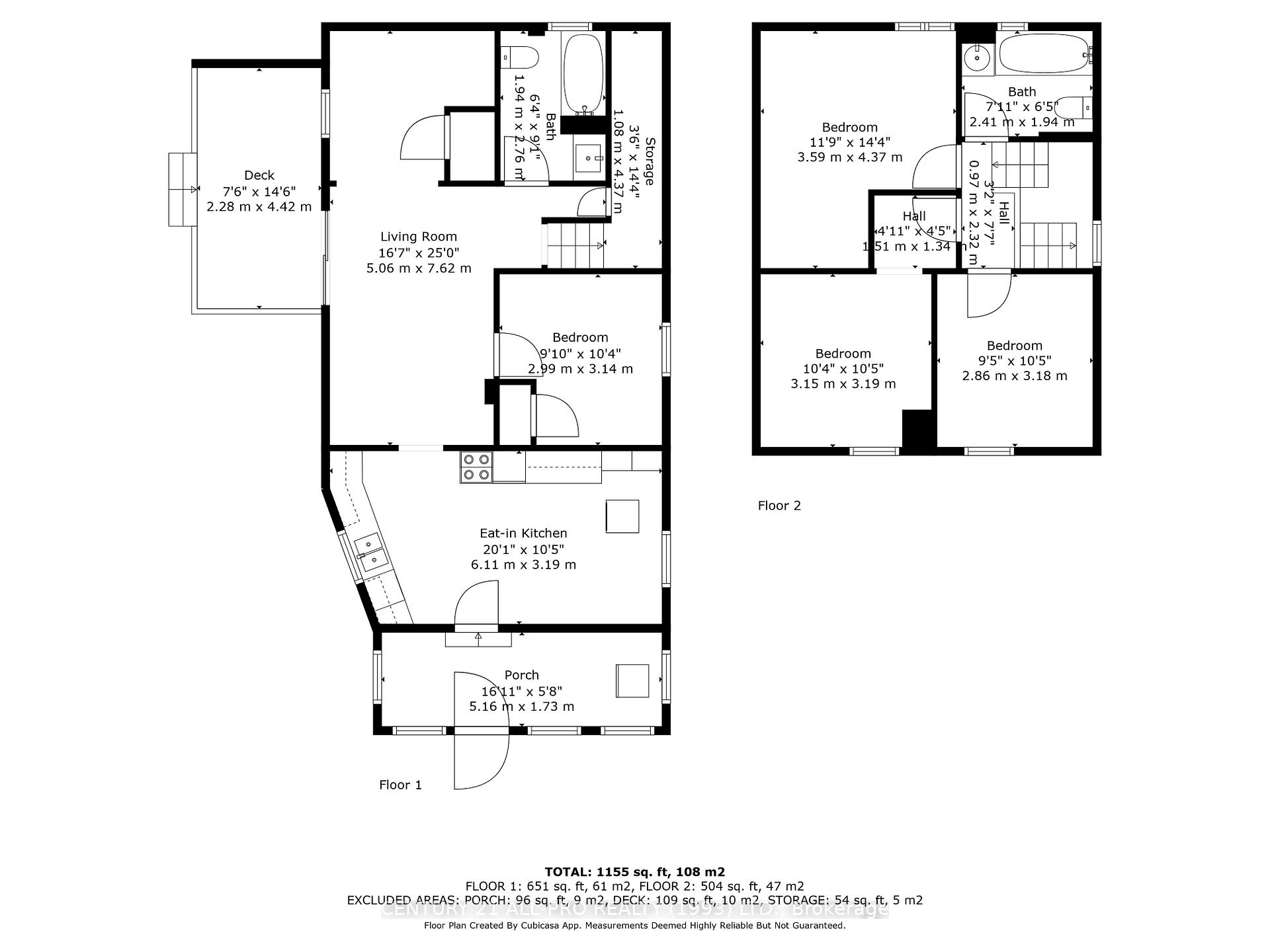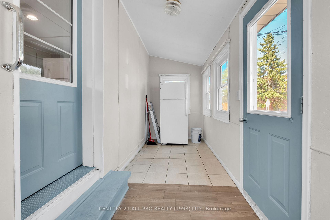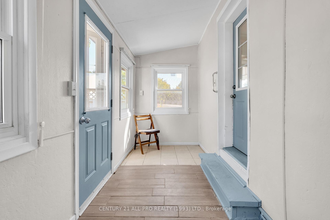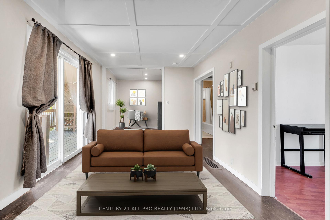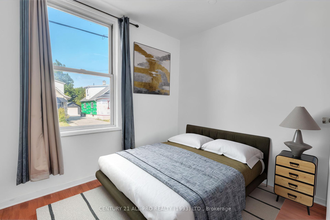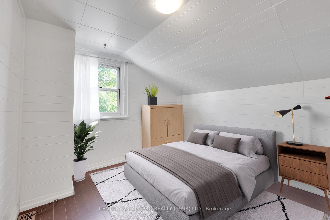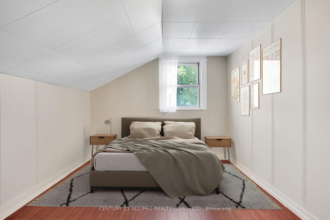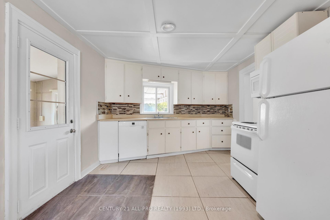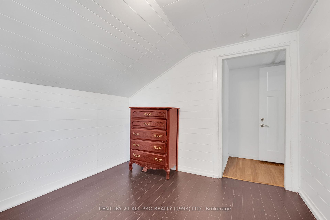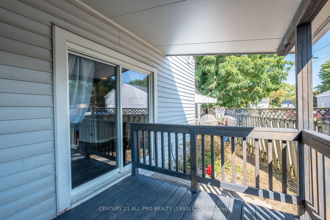$399,000
Available - For Sale
Listing ID: X11890713
267 UNIVERSITY Ave West , Cobourg, K9A 2H8, Ontario
| This bright 4-bedroom, 2-bathroom home is an excellent starter option or rental investment opportunity. Just steps away from downtown Cobourg, it offers versatility for a variety of buyers, including retirees or those looking to downsize. The Main Floor provides a Bedroom that can easily double as a home office, and has a Main FL 4-piece Bath which would help those who need 1-level living. The BR and 4pce Bath is just off the living room & dining room area. The Living Room has Sliding glass doors opening out to a back deck, ideal for enjoying the fully fenced yard. There is also an eat-in Kitchen with Laundry area on the Main Floor. The homes welcomes you from a sunny east-facing front door & porch into the mud room. The layout is spacious and functional, with laminate flooring throughout. The property backs onto a large parking lot and an event hall, which is only occasionally used for charitable events, offering you a peaceful, quiet backyard and deck most days.This home is a short walk to all the conveniences Cobourg has to offer, including shopping, dining, gyms, the beach, parks, and the tourist district. It's close to schools and public transportation, making it perfect for families or anyone seeking easy access to amenities. Investors will appreciate the space and location, sure to attract desirable tenants. Situated in a great area with renovated vintage homes, this centrally located property provides ample room and easy maintenance, making it a great opportunity for homeownership or rental investment. What an incredible price to be able to afford purchasing your own detached home in Cobourg. |
| Extras: Sliding Glass Door walkout to Covered Deck and Fenced Yard. Laminate Floor. Tile Kitchen Floor/Bath Floors. Some updated fixtures & appliances. Freshly painted. |
| Price | $399,000 |
| Taxes: | $3445.96 |
| Address: | 267 UNIVERSITY Ave West , Cobourg, K9A 2H8, Ontario |
| Lot Size: | 80.25 x 40.00 (Feet) |
| Acreage: | < .50 |
| Directions/Cross Streets: | Ontario Street |
| Rooms: | 3 |
| Rooms +: | 0 |
| Bedrooms: | 4 |
| Bedrooms +: | 0 |
| Kitchens: | 1 |
| Kitchens +: | 0 |
| Family Room: | N |
| Basement: | Crawl Space, Unfinished |
| Approximatly Age: | 100+ |
| Property Type: | Detached |
| Style: | 1 1/2 Storey |
| Exterior: | Alum Siding, Vinyl Siding |
| Garage Type: | None |
| (Parking/)Drive: | Private |
| Drive Parking Spaces: | 1 |
| Pool: | None |
| Approximatly Age: | 100+ |
| Approximatly Square Footage: | 1100-1500 |
| Property Features: | Hospital, Library, Public Transit, School Bus Route |
| Fireplace/Stove: | N |
| Heat Source: | Gas |
| Heat Type: | Forced Air |
| Central Air Conditioning: | None |
| Laundry Level: | Main |
| Elevator Lift: | N |
| Sewers: | Sewers |
| Water: | Municipal |
| Utilities-Cable: | A |
| Utilities-Hydro: | Y |
| Utilities-Gas: | Y |
| Utilities-Telephone: | A |
$
%
Years
This calculator is for demonstration purposes only. Always consult a professional
financial advisor before making personal financial decisions.
| Although the information displayed is believed to be accurate, no warranties or representations are made of any kind. |
| CENTURY 21 ALL-PRO REALTY (1993) LTD. |
|
|
Ali Shahpazir
Sales Representative
Dir:
416-473-8225
Bus:
416-473-8225
| Virtual Tour | Book Showing | Email a Friend |
Jump To:
At a Glance:
| Type: | Freehold - Detached |
| Area: | Northumberland |
| Municipality: | Cobourg |
| Neighbourhood: | Cobourg |
| Style: | 1 1/2 Storey |
| Lot Size: | 80.25 x 40.00(Feet) |
| Approximate Age: | 100+ |
| Tax: | $3,445.96 |
| Beds: | 4 |
| Baths: | 2 |
| Fireplace: | N |
| Pool: | None |
Locatin Map:
Payment Calculator:

