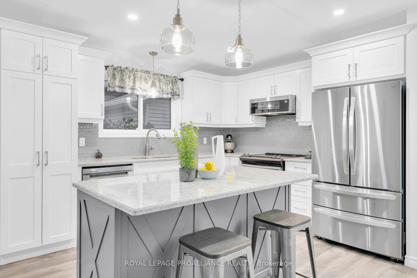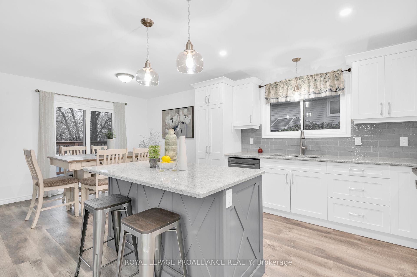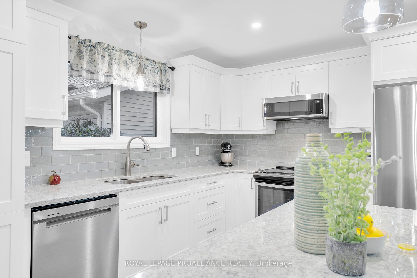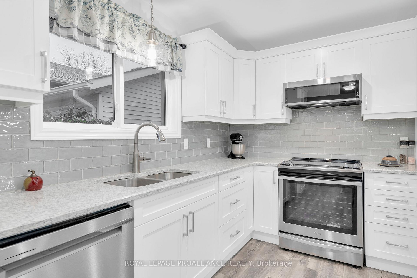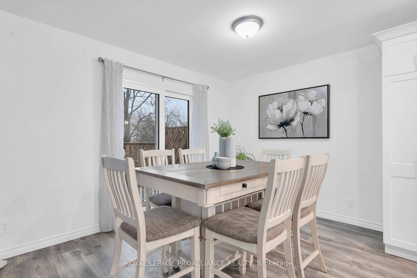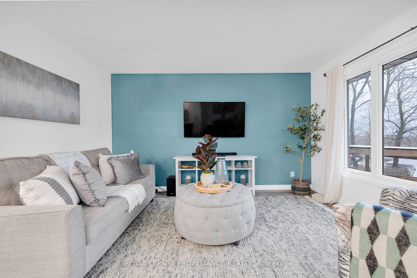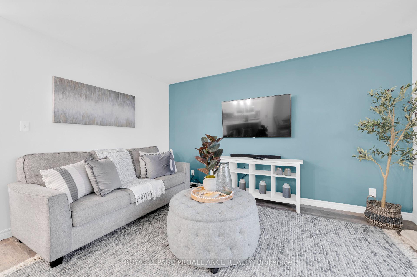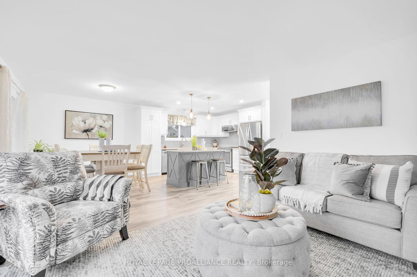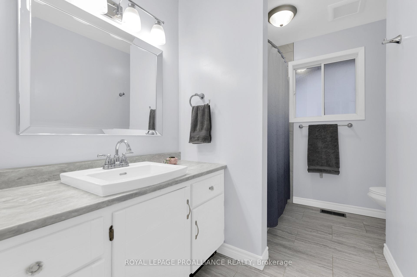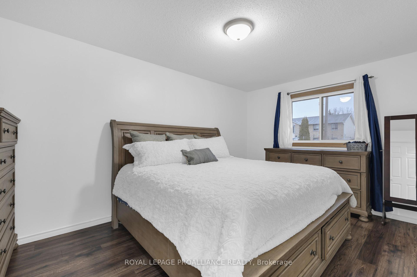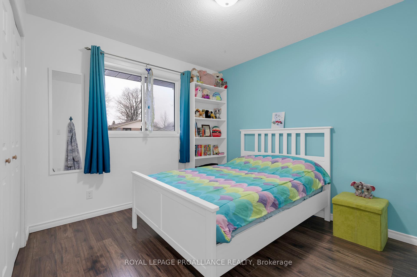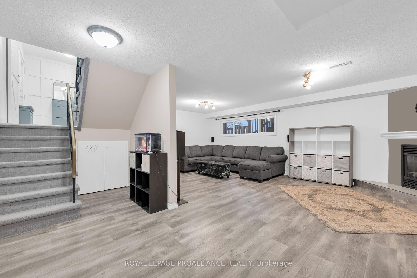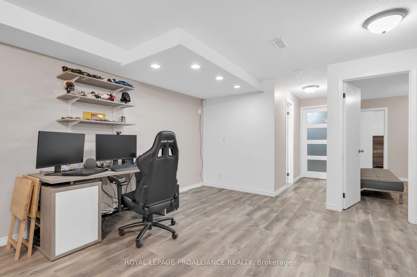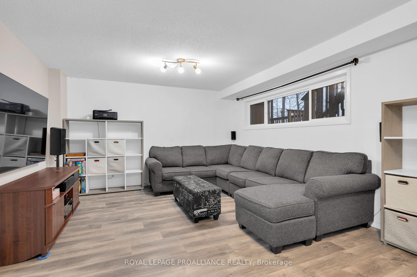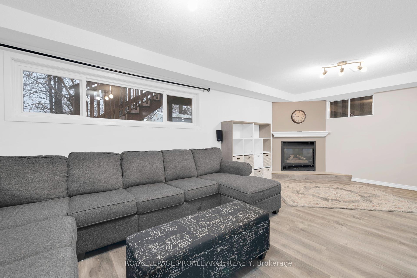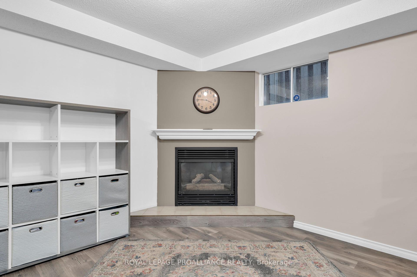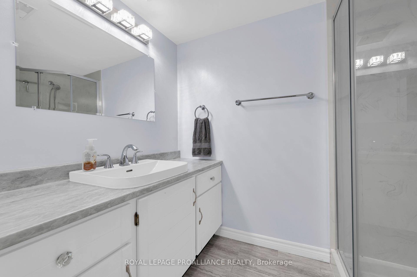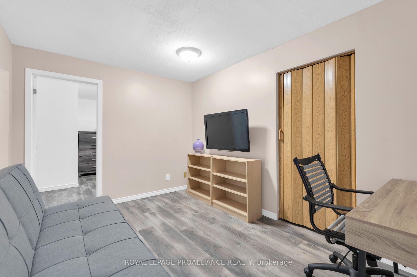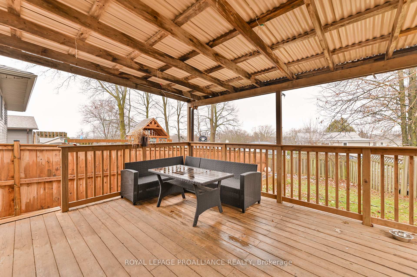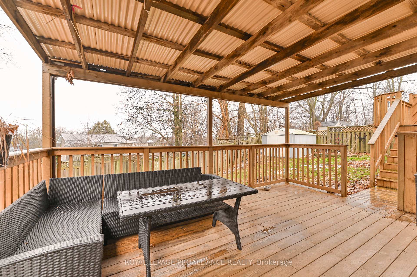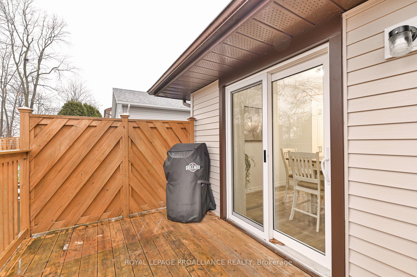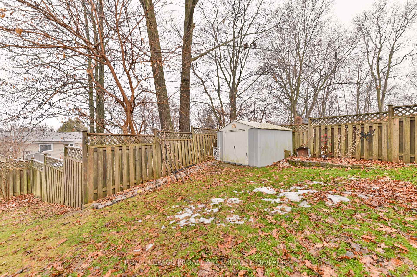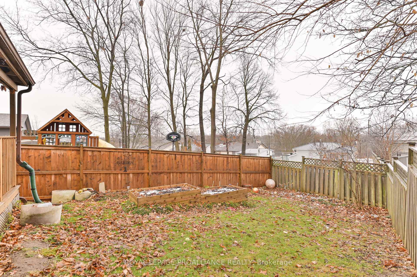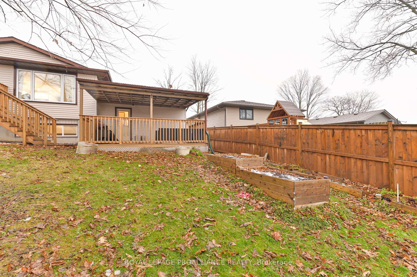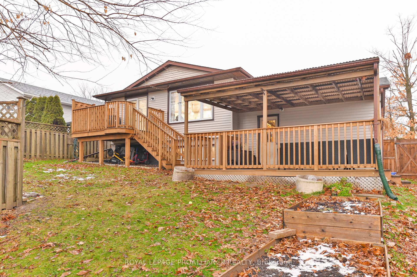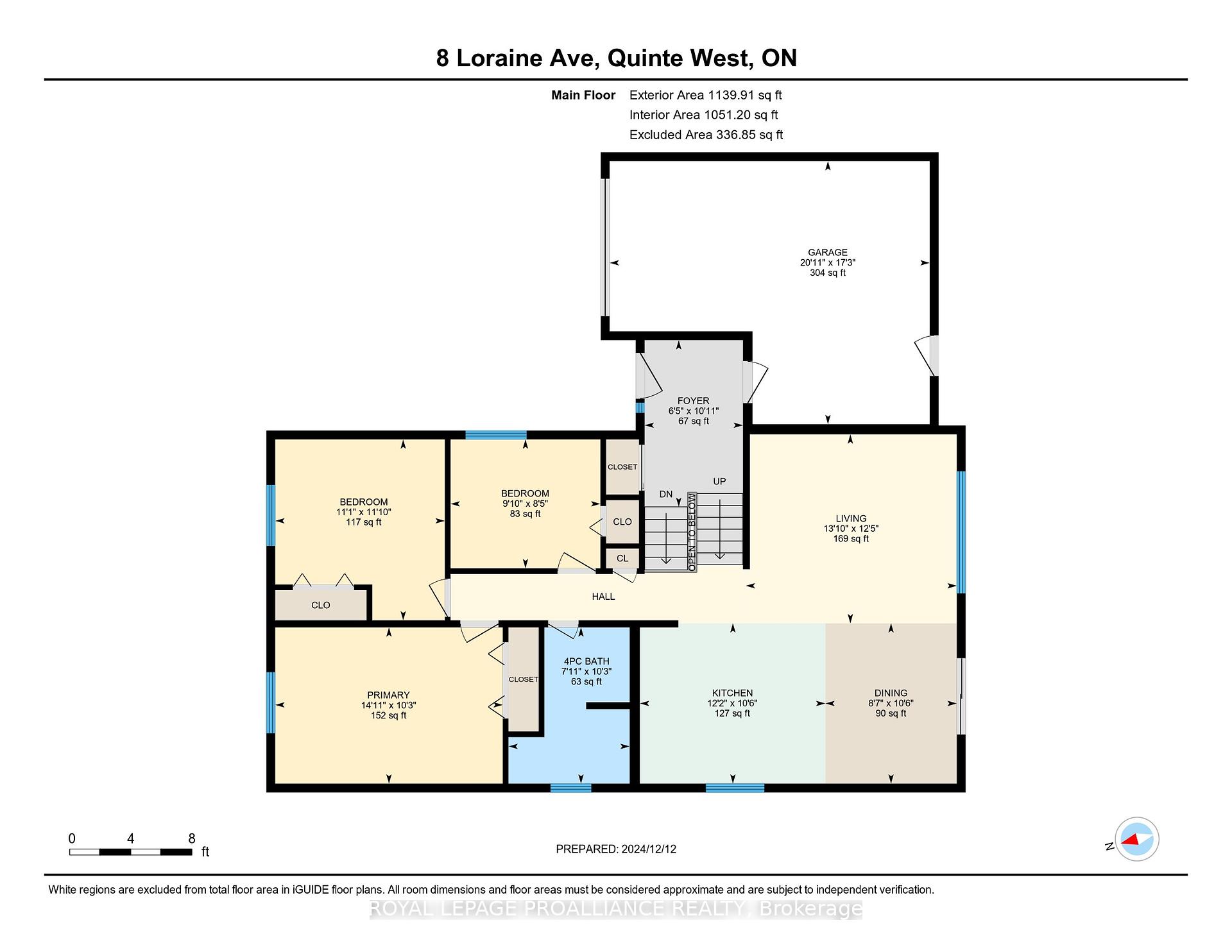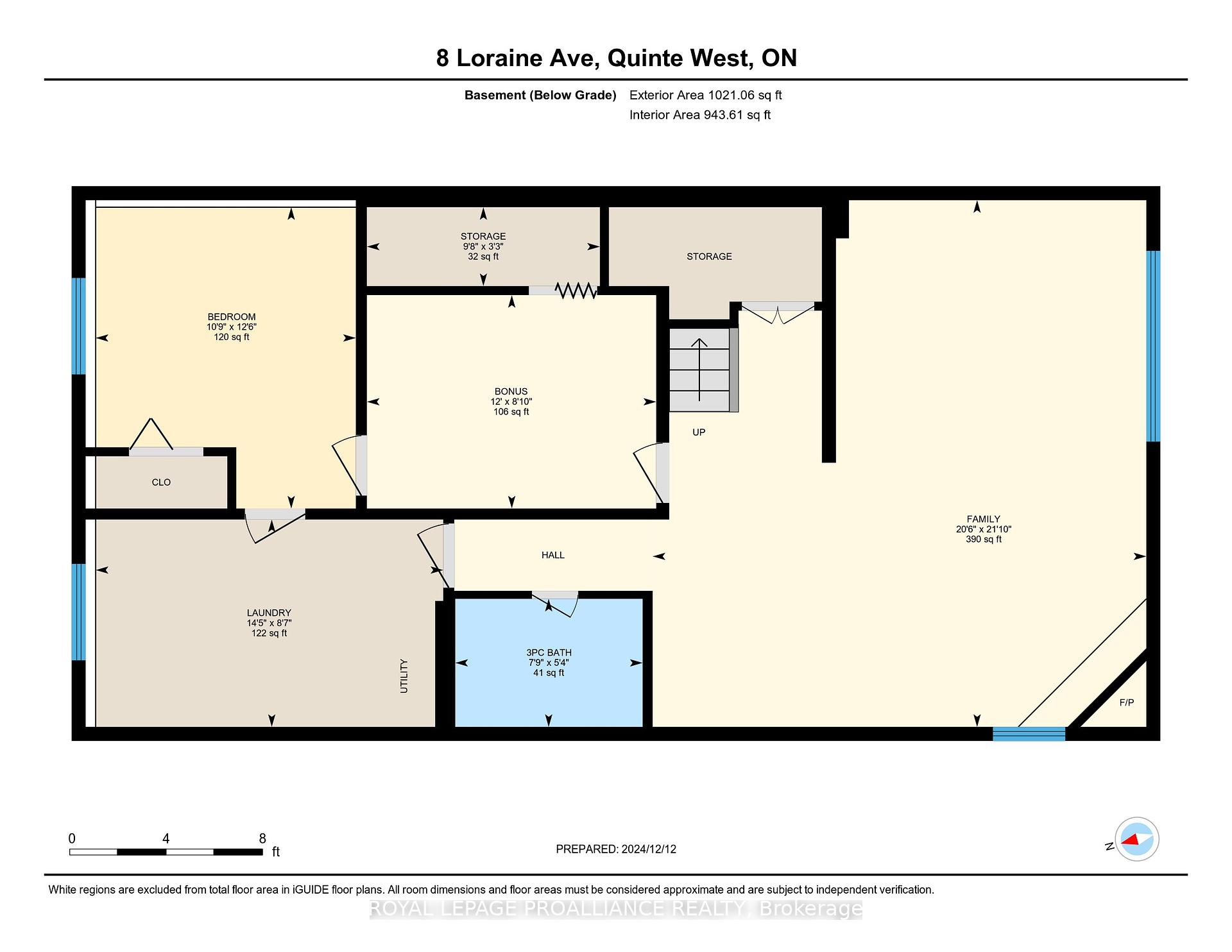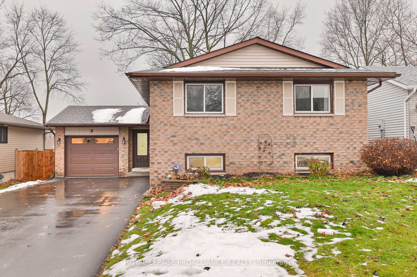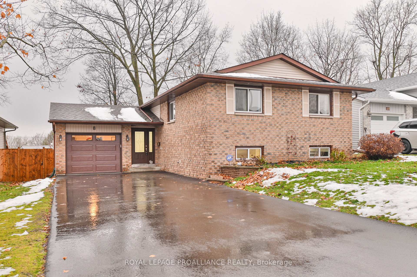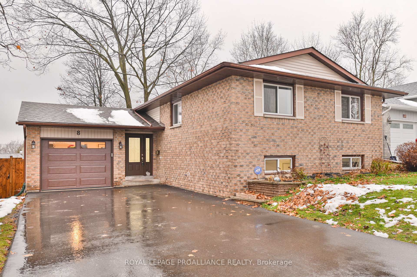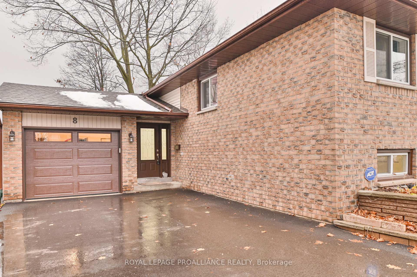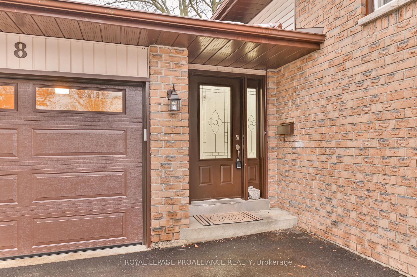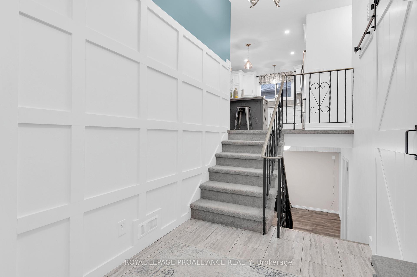$599,900
Available - For Sale
Listing ID: X11890696
8 Loraine Ave , Quinte West, K8V 6M1, Ontario
| The location of this 4 bedroom and 2 bath home in one of Quinte West's most desirable neighbourhoods is a perfect blend of convenience and practicality for every active family! The oversized foyer instantly welcomes you whether you enter from the front door or the attached single car garage. The newly designed kitchen offers updated cupboards and pantry space, along with quartz countertops and a subway tile backsplash. An abundance of natural light beams into the common living space on the main floor. Down the hall you find three good sized bedrooms and an updated four (4) piece bathroom. In the lower level there is a generous sized family room to relax and catch a movie by the gas fireplace, another bedroom, a three (3) piece bathroom, laundry room and a bonus room. Current owners have so carefully maintained the home with updates including a paved driveway and new garage door (2024), shingles replaced 2017, new back deck 2015, 90% new windows, new flooring (except laundry room), hot water tank 2023, and brand new HRV (November 2024). Minutes to RCAF, schools (including bilingual), grocery stores and all amenities. Come check it out! You will instantly fall in love with this property! |
| Price | $599,900 |
| Taxes: | $3695.00 |
| Assessment: | $231000 |
| Assessment Year: | 2024 |
| Address: | 8 Loraine Ave , Quinte West, K8V 6M1, Ontario |
| Lot Size: | 48.53 x 121.01 (Feet) |
| Acreage: | < .50 |
| Directions/Cross Streets: | Reid Street/ North Murray Street |
| Rooms: | 7 |
| Rooms +: | 5 |
| Bedrooms: | 3 |
| Bedrooms +: | 1 |
| Kitchens: | 1 |
| Kitchens +: | 0 |
| Family Room: | N |
| Basement: | Finished |
| Approximatly Age: | 31-50 |
| Property Type: | Detached |
| Style: | Bungalow-Raised |
| Exterior: | Brick, Vinyl Siding |
| Garage Type: | Attached |
| (Parking/)Drive: | Front Yard |
| Drive Parking Spaces: | 5 |
| Pool: | None |
| Other Structures: | Garden Shed |
| Approximatly Age: | 31-50 |
| Property Features: | Hospital |
| Fireplace/Stove: | Y |
| Heat Source: | Gas |
| Heat Type: | Forced Air |
| Central Air Conditioning: | Central Air |
| Laundry Level: | Lower |
| Sewers: | Sewers |
| Water: | Municipal |
| Utilities-Cable: | A |
| Utilities-Hydro: | Y |
| Utilities-Gas: | Y |
| Utilities-Telephone: | A |
$
%
Years
This calculator is for demonstration purposes only. Always consult a professional
financial advisor before making personal financial decisions.
| Although the information displayed is believed to be accurate, no warranties or representations are made of any kind. |
| ROYAL LEPAGE PROALLIANCE REALTY |
|
|
Ali Shahpazir
Sales Representative
Dir:
416-473-8225
Bus:
416-473-8225
| Virtual Tour | Book Showing | Email a Friend |
Jump To:
At a Glance:
| Type: | Freehold - Detached |
| Area: | Hastings |
| Municipality: | Quinte West |
| Style: | Bungalow-Raised |
| Lot Size: | 48.53 x 121.01(Feet) |
| Approximate Age: | 31-50 |
| Tax: | $3,695 |
| Beds: | 3+1 |
| Baths: | 2 |
| Fireplace: | Y |
| Pool: | None |
Locatin Map:
Payment Calculator:

