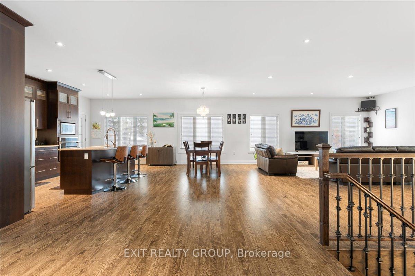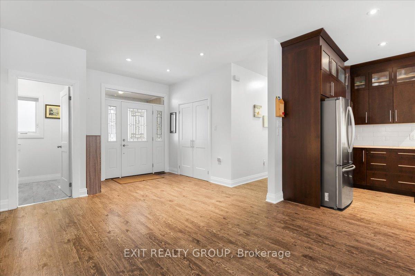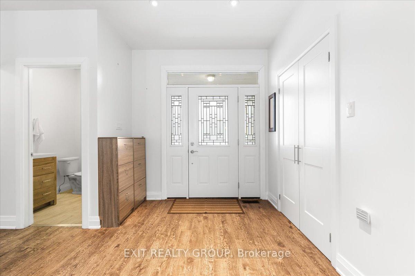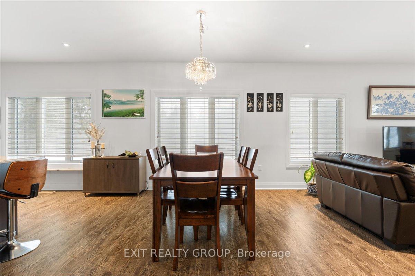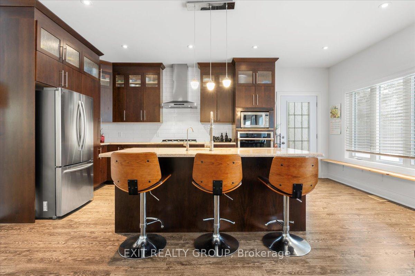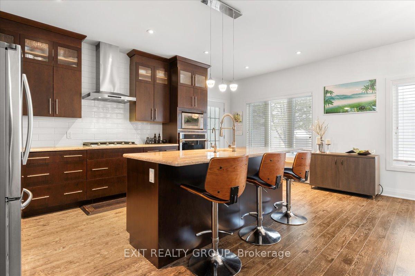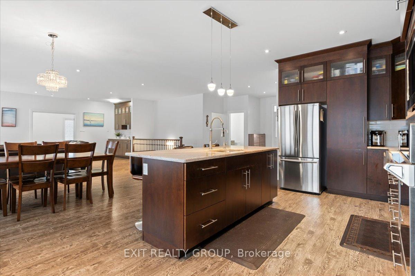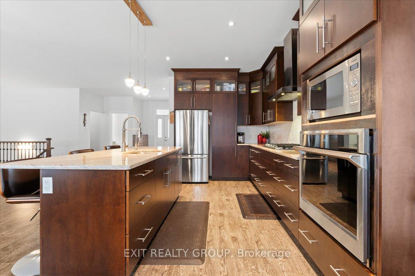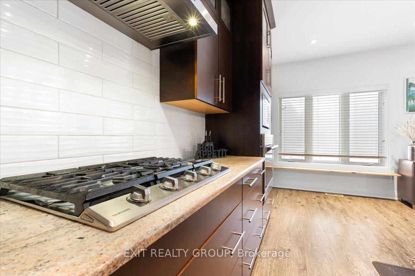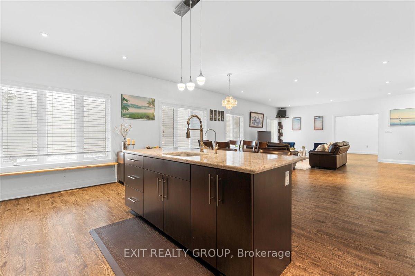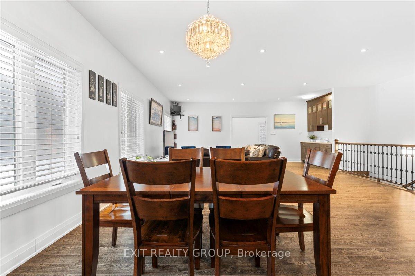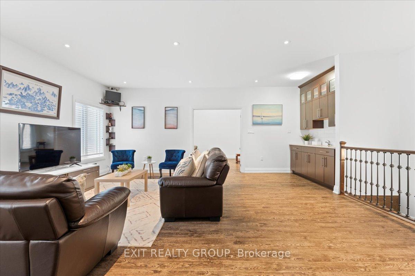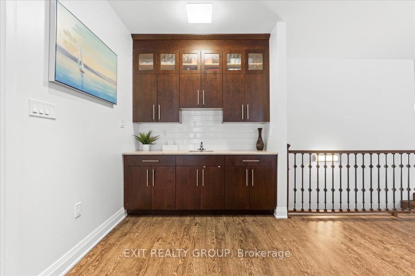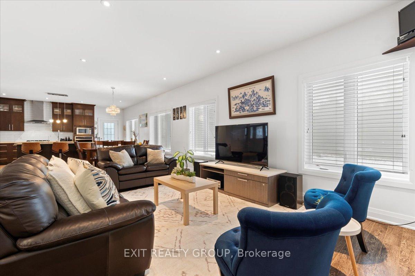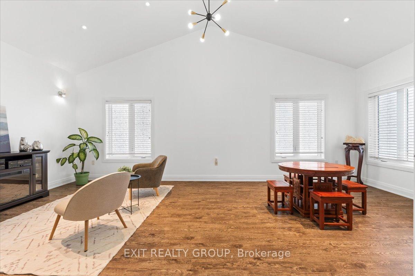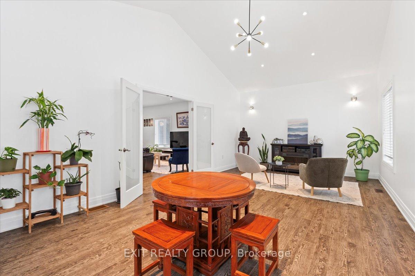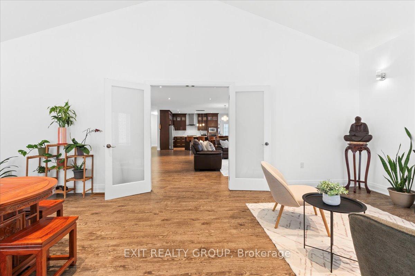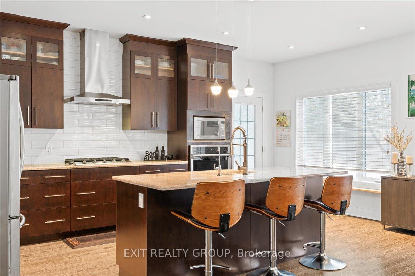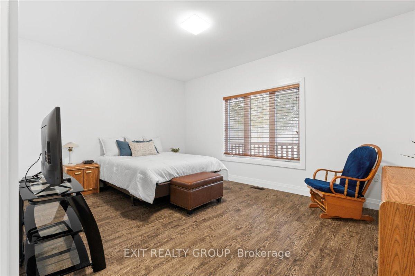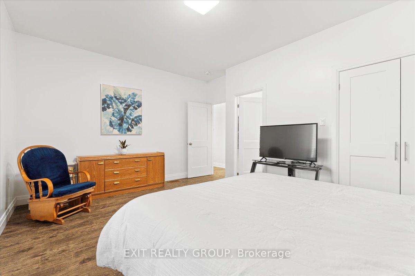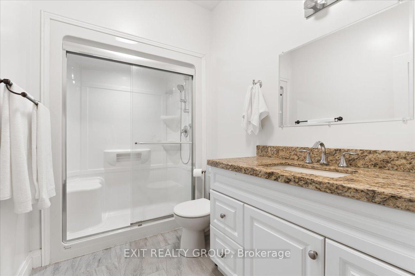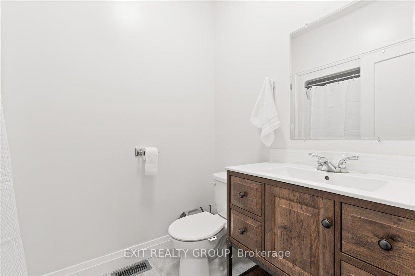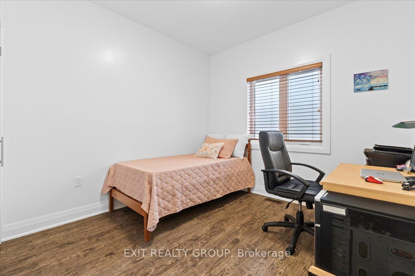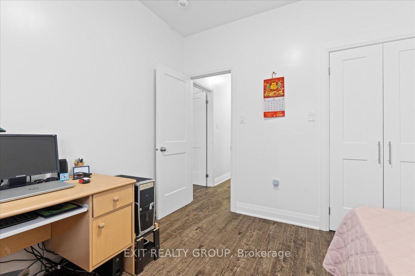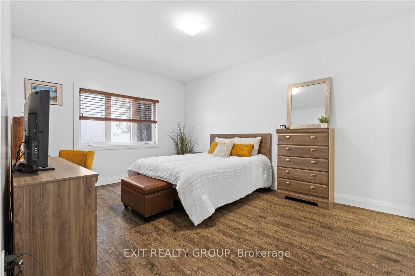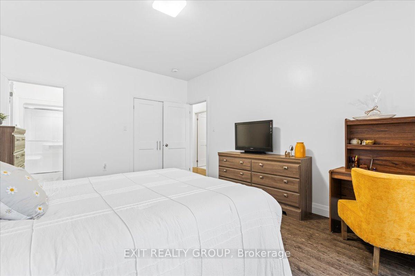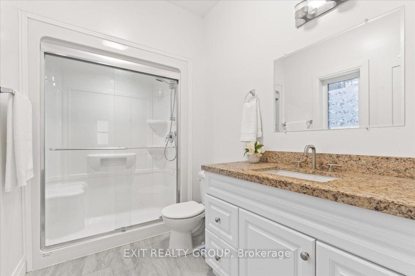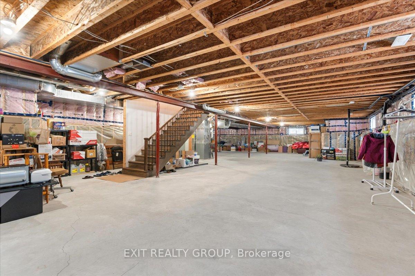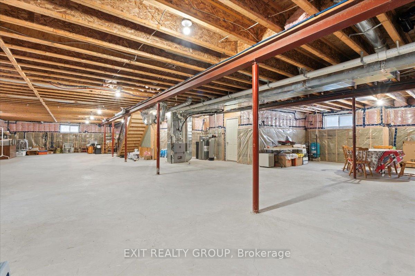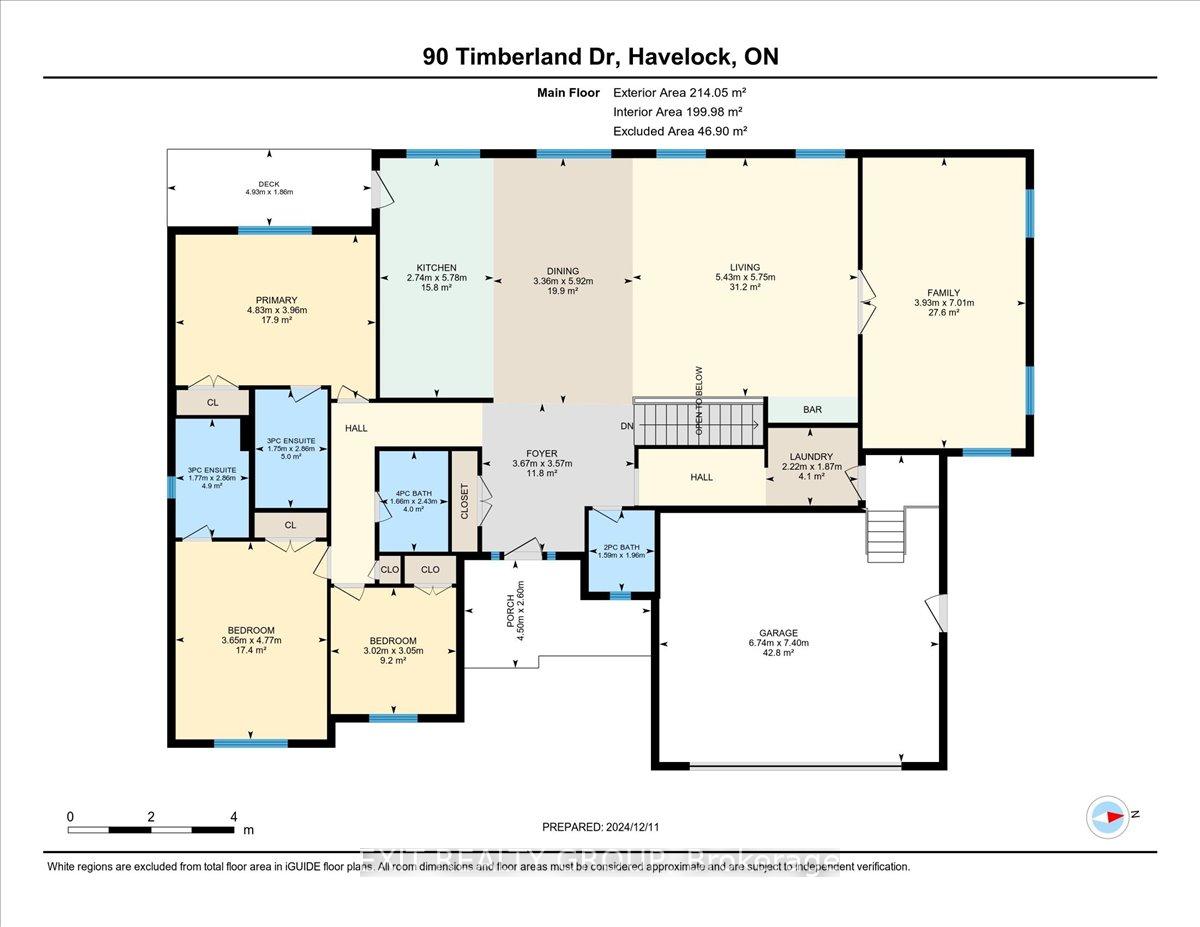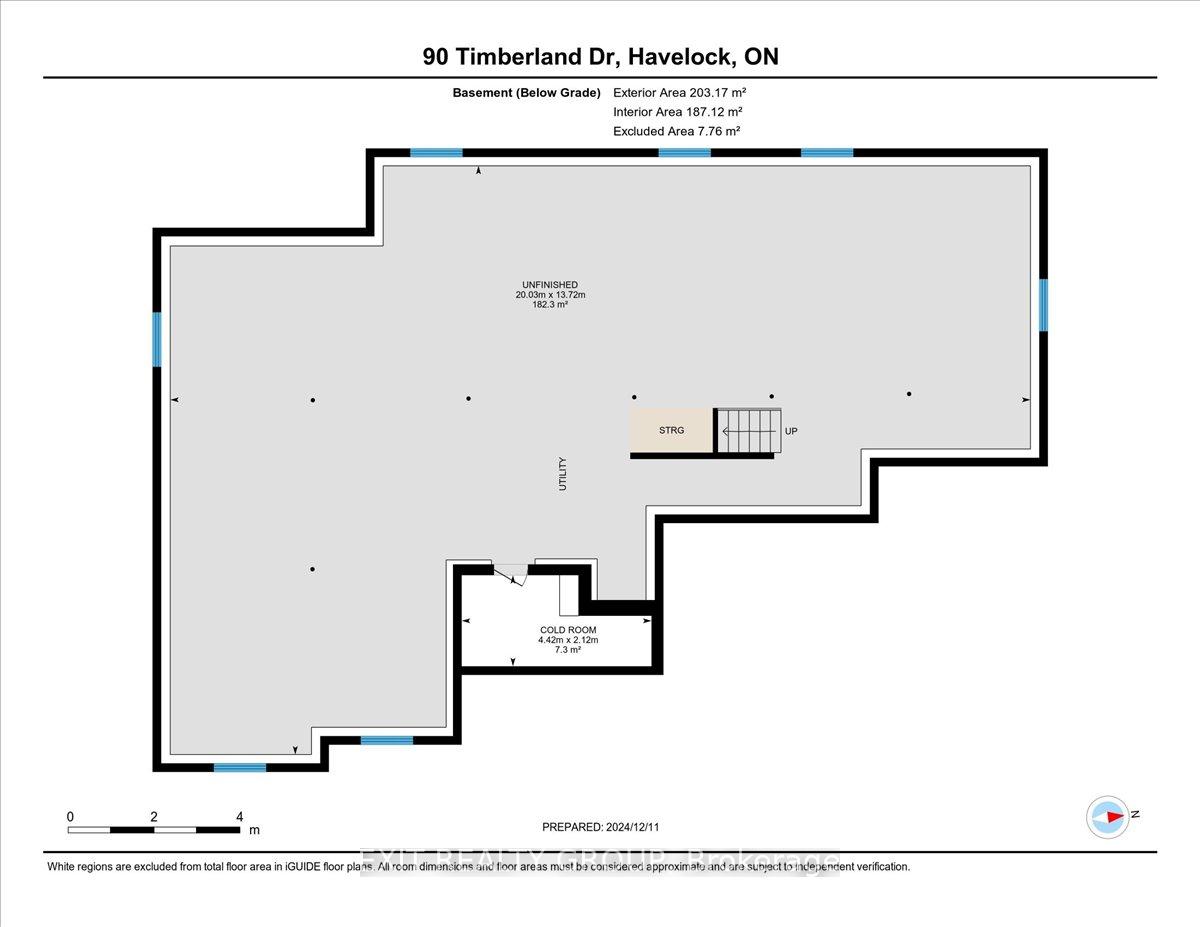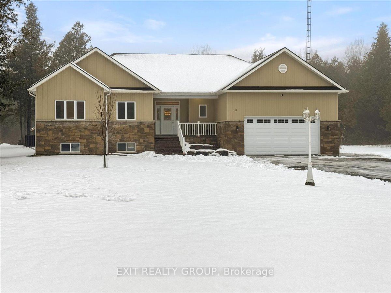$899,900
Available - For Sale
Listing ID: X11890643
90 Timberland Dr , Trent Hills, K0L 1Z0, Ontario
| Step into this stunning new build offering 2,300 sq. ft. of thoughtfully designed living space above grade. This 4-bedroom, 4-bathroom home combines modern luxury with practical versatility, making it perfect for today's lifestyle. The grand entryway welcomes you into an open-concept main level bathed in natural light from oversized windows that overlook the tranquil backyard. The gourmet kitchen is a chefs dream, featuring granite countertops, a spacious center island, a wall oven, a propane cooktop, and a charming coffee bar with its own sink - perfect for your morning brew or evening relaxation. This home offers two primary bedrooms, each with its own private 3-piece ensuite, ensuring a touch of luxury for everyone. A third bedroom is conveniently located next to a 4-piece bathroom, while the 4th bedroom, currently being used as a family room, provides flexible space & could be used as an office. Practicality meets style with direct garage access leading to a well-equipped laundry area and a convenient 2-piece powder room. The unfinished lower level, with roughed-in plumbing for a bathroom and a cold room, offers endless potential to customize the space to your needs. Outside, enjoy the serenity of a backyard surrounded by lush greenery, complete with a shed for storage or hobbies. This exceptional property offers the perfect blend of luxury, flexibility, and untapped possibilities in a serene setting. Don't miss the opportunity to make this remarkable home yours - schedule your private showing today! |
| Price | $899,900 |
| Taxes: | $6070.00 |
| Assessment: | $381000 |
| Assessment Year: | 2024 |
| Address: | 90 Timberland Dr , Trent Hills, K0L 1Z0, Ontario |
| Lot Size: | 201.82 x 429.23 (Feet) |
| Acreage: | 2-4.99 |
| Directions/Cross Streets: | Trent River Rd & Timberland Dr |
| Rooms: | 8 |
| Bedrooms: | 4 |
| Bedrooms +: | |
| Kitchens: | 1 |
| Family Room: | N |
| Basement: | Full, Unfinished |
| Approximatly Age: | 6-15 |
| Property Type: | Detached |
| Style: | Bungalow |
| Exterior: | Stone, Vinyl Siding |
| Garage Type: | Attached |
| (Parking/)Drive: | Pvt Double |
| Drive Parking Spaces: | 8 |
| Pool: | None |
| Other Structures: | Garden Shed |
| Approximatly Age: | 6-15 |
| Property Features: | Golf, Hospital, Level, Library, River/Stream, School |
| Fireplace/Stove: | Y |
| Heat Source: | Propane |
| Heat Type: | Forced Air |
| Central Air Conditioning: | Central Air |
| Laundry Level: | Main |
| Sewers: | Septic |
| Water: | Well |
| Water Supply Types: | Dug Well |
| Utilities-Cable: | N |
| Utilities-Hydro: | Y |
| Utilities-Gas: | N |
| Utilities-Telephone: | Y |
$
%
Years
This calculator is for demonstration purposes only. Always consult a professional
financial advisor before making personal financial decisions.
| Although the information displayed is believed to be accurate, no warranties or representations are made of any kind. |
| EXIT REALTY GROUP |
|
|
Ali Shahpazir
Sales Representative
Dir:
416-473-8225
Bus:
416-473-8225
| Book Showing | Email a Friend |
Jump To:
At a Glance:
| Type: | Freehold - Detached |
| Area: | Northumberland |
| Municipality: | Trent Hills |
| Neighbourhood: | Rural Trent Hills |
| Style: | Bungalow |
| Lot Size: | 201.82 x 429.23(Feet) |
| Approximate Age: | 6-15 |
| Tax: | $6,070 |
| Beds: | 4 |
| Baths: | 4 |
| Fireplace: | Y |
| Pool: | None |
Locatin Map:
Payment Calculator:

