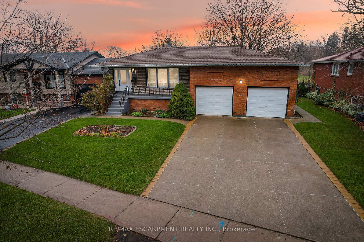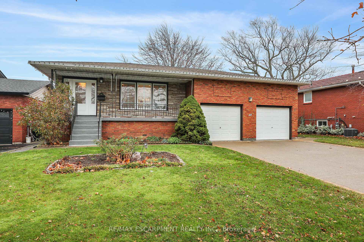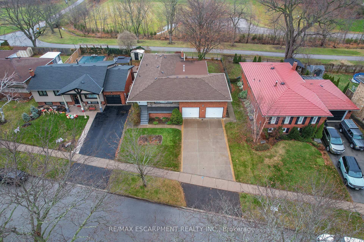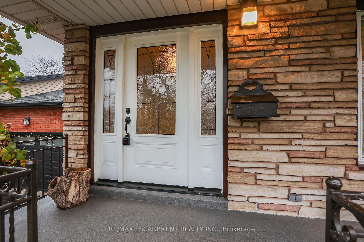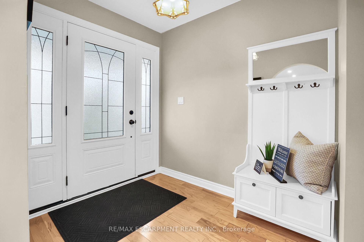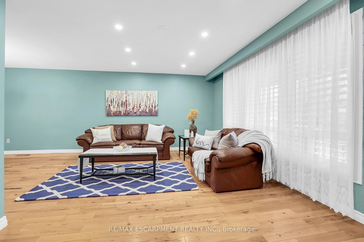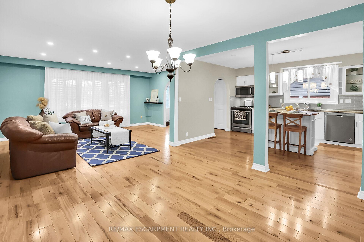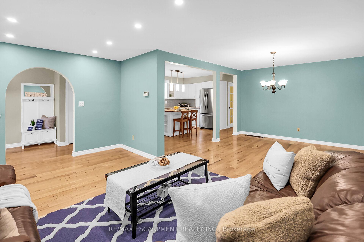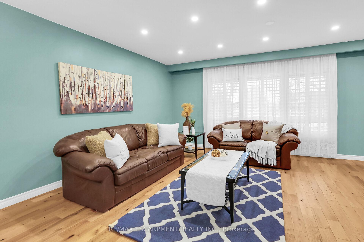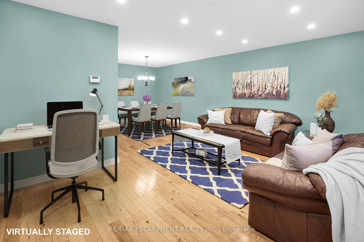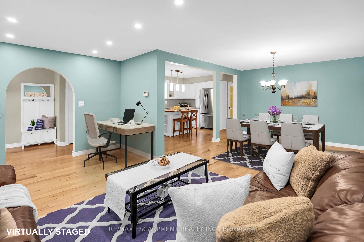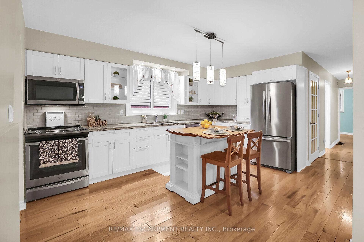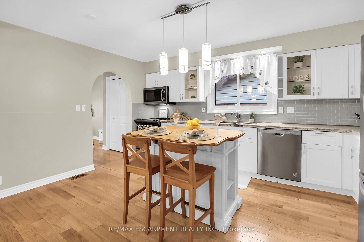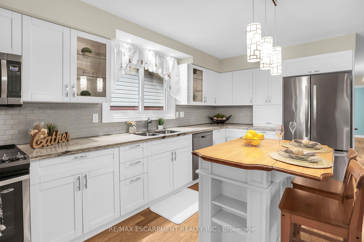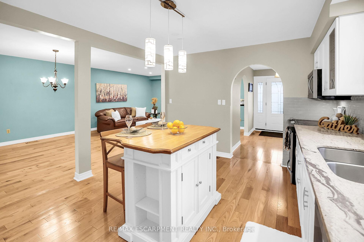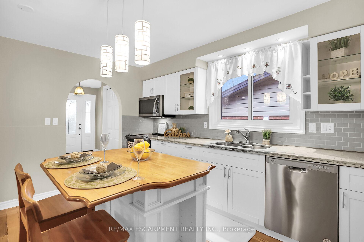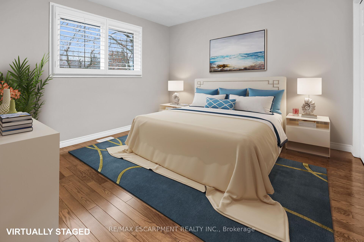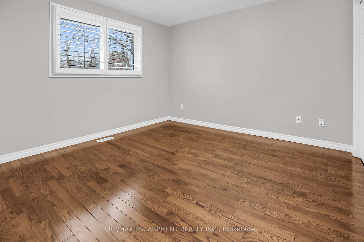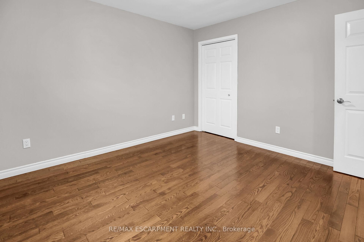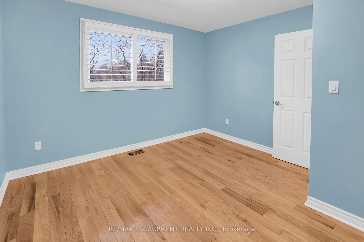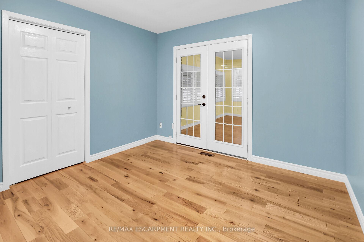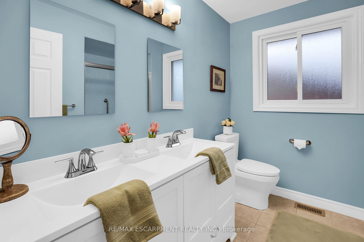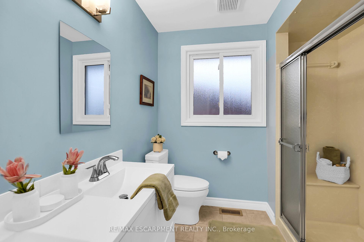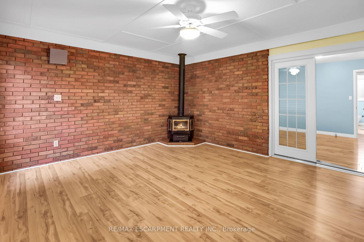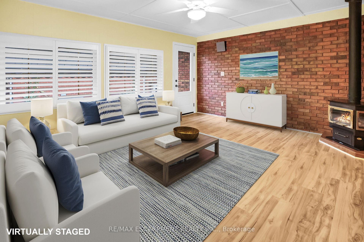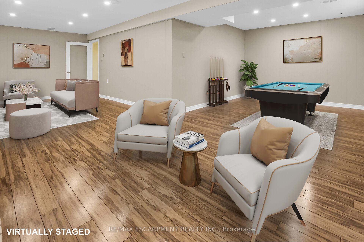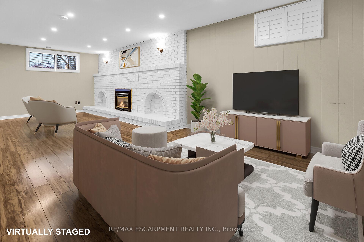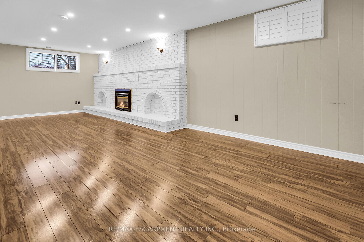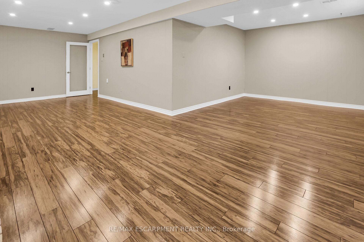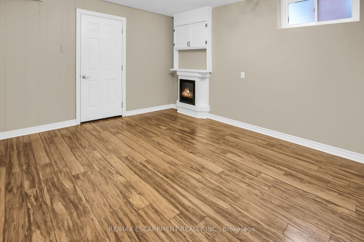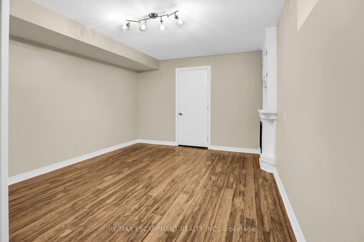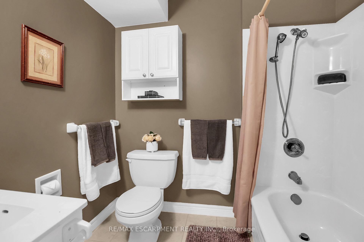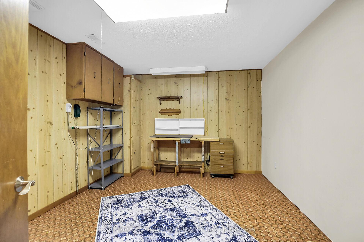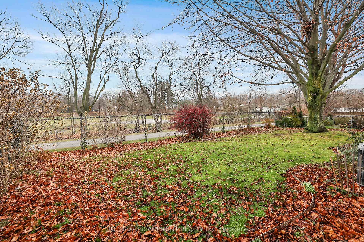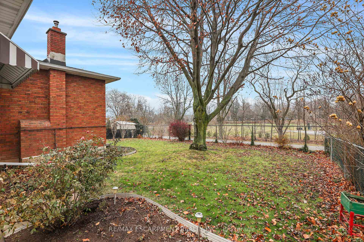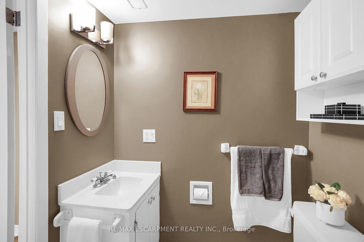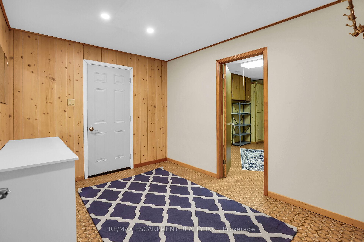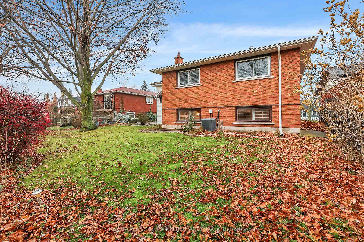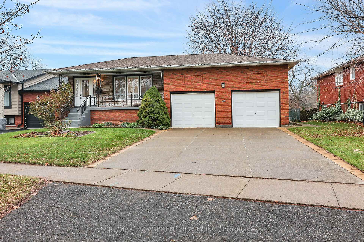$950,000
Available - For Sale
Listing ID: X11890585
48 Debora Dr , Grimsby, L3M 4J3, Ontario
| Welcome home to 48 Debora Drive located in a beautifully private and established neighbourhood within walking distance to Grimsby Downtown. This Bright and spacious open concept main floor will pleasantly surprise you with its size and beauty. This home has been tastefully updated over a two year period (2016-2018) including full Kitchen renovation, partial bath renovation, flooring, paint heating and cooling, roof, windows, appliances and more. This home offers 3+1 bedrooms, 2 full baths, Main floor 4 season bonus sun room with gas fireplace, a fully finished basement with L shaped family room and gas fireplace, separate entrance from side yard and an oversized garage double car garage leading to lower level mud room and workshop area. This home is a must see you will fall in love. Private back yard filled with perennial gardens and no rear neighbours. Concrete aggregate driveway is large enough for 4 cars. QEW access is less than 1 min away. Some picture are virtually staged. |
| Price | $950,000 |
| Taxes: | $5570.00 |
| Address: | 48 Debora Dr , Grimsby, L3M 4J3, Ontario |
| Lot Size: | 61.72 x 114.00 (Feet) |
| Acreage: | < .50 |
| Directions/Cross Streets: | Juliana Road |
| Rooms: | 7 |
| Rooms +: | 5 |
| Bedrooms: | 2 |
| Bedrooms +: | 1 |
| Kitchens: | 1 |
| Family Room: | Y |
| Basement: | Full, Sep Entrance |
| Approximatly Age: | 31-50 |
| Property Type: | Detached |
| Style: | Bungalow-Raised |
| Exterior: | Brick Front |
| Garage Type: | Attached |
| (Parking/)Drive: | Pvt Double |
| Drive Parking Spaces: | 2 |
| Pool: | None |
| Approximatly Age: | 31-50 |
| Approximatly Square Footage: | 1100-1500 |
| Property Features: | Hospital, Library, Park, Place Of Worship, Rec Centre, School |
| Fireplace/Stove: | Y |
| Heat Source: | Gas |
| Heat Type: | Forced Air |
| Central Air Conditioning: | Central Air |
| Laundry Level: | Lower |
| Sewers: | Sewers |
| Water: | Municipal |
$
%
Years
This calculator is for demonstration purposes only. Always consult a professional
financial advisor before making personal financial decisions.
| Although the information displayed is believed to be accurate, no warranties or representations are made of any kind. |
| RE/MAX ESCARPMENT REALTY INC. |
|
|
Ali Shahpazir
Sales Representative
Dir:
416-473-8225
Bus:
416-473-8225
| Virtual Tour | Book Showing | Email a Friend |
Jump To:
At a Glance:
| Type: | Freehold - Detached |
| Area: | Niagara |
| Municipality: | Grimsby |
| Style: | Bungalow-Raised |
| Lot Size: | 61.72 x 114.00(Feet) |
| Approximate Age: | 31-50 |
| Tax: | $5,570 |
| Beds: | 2+1 |
| Baths: | 2 |
| Fireplace: | Y |
| Pool: | None |
Locatin Map:
Payment Calculator:

