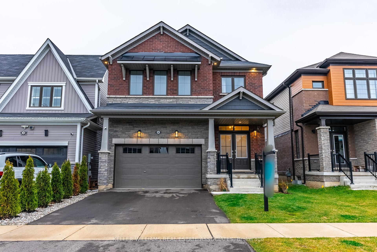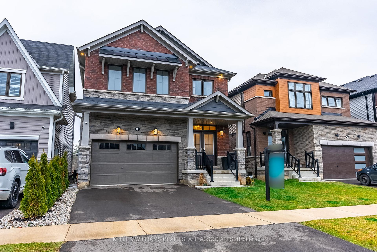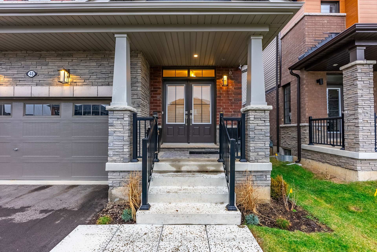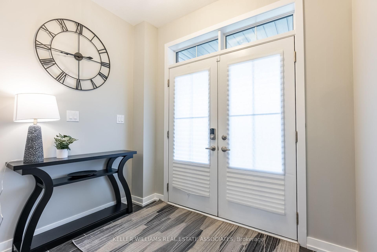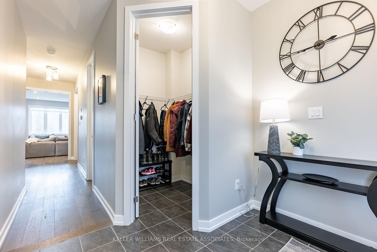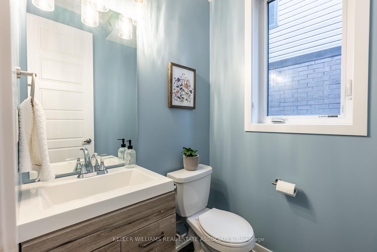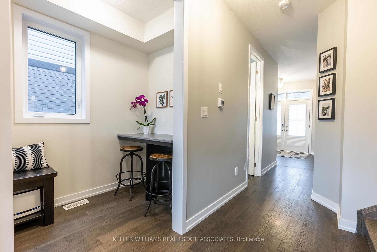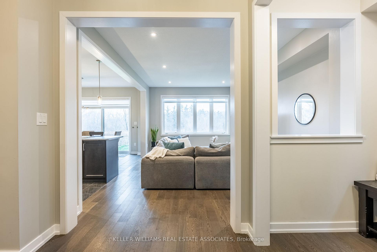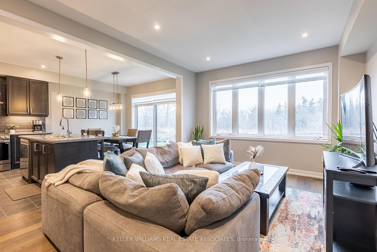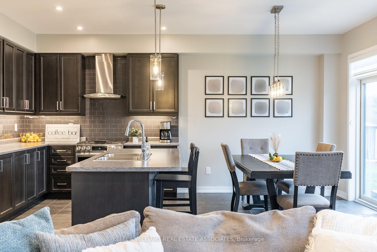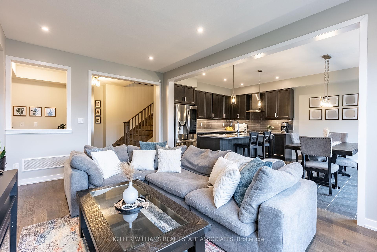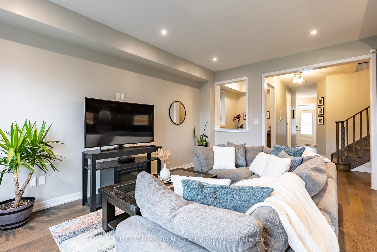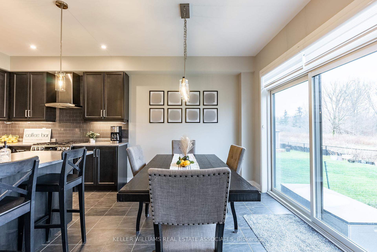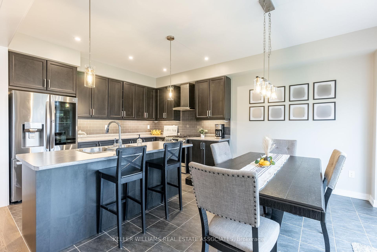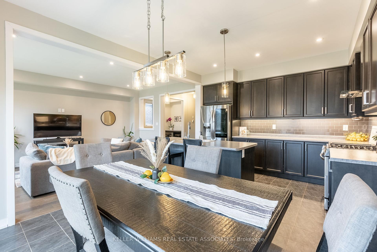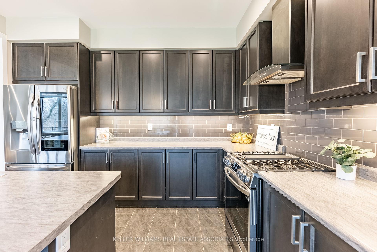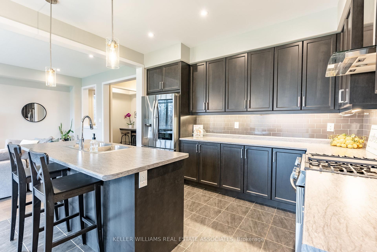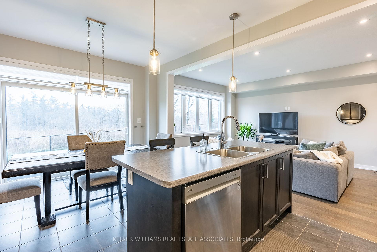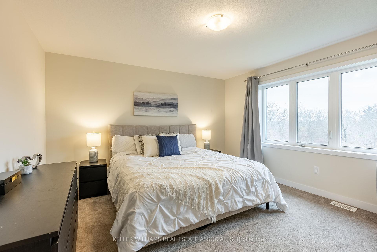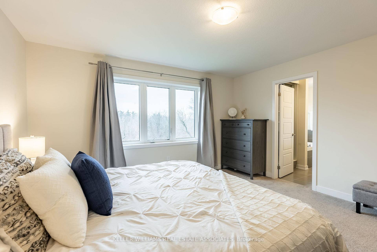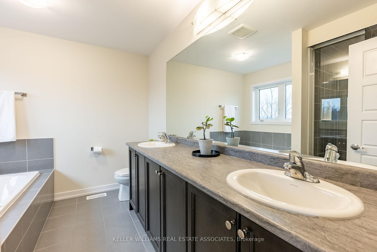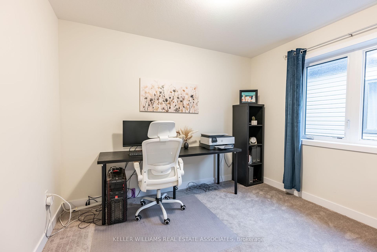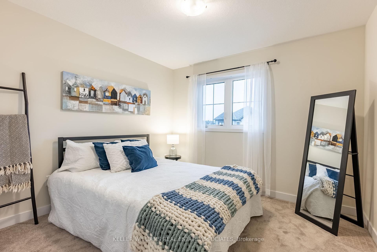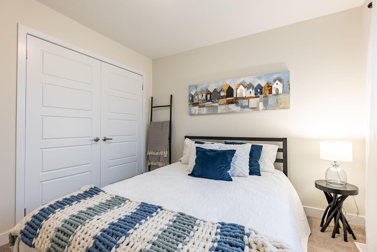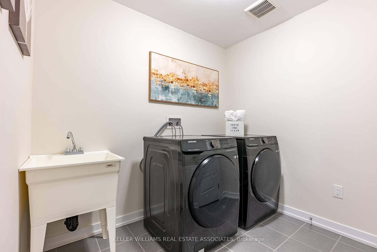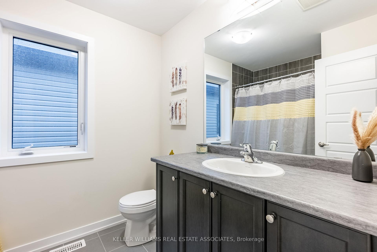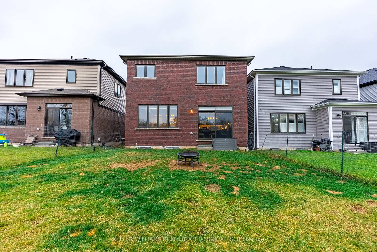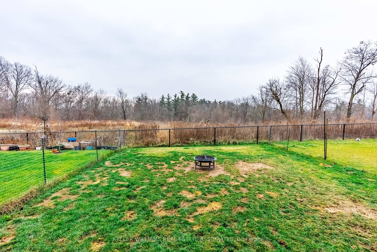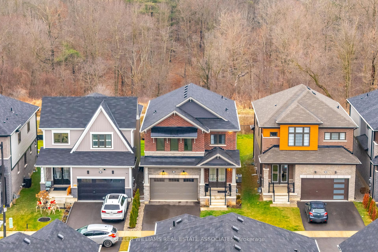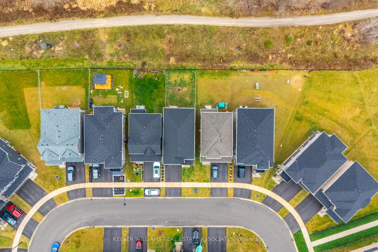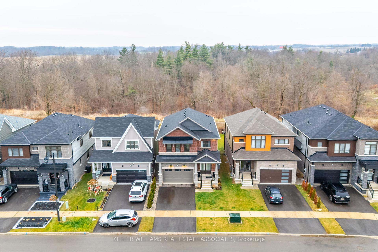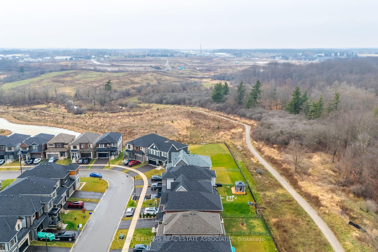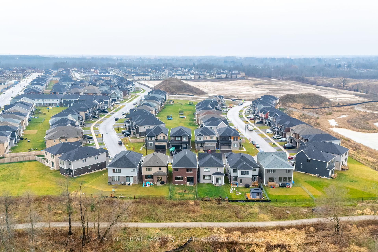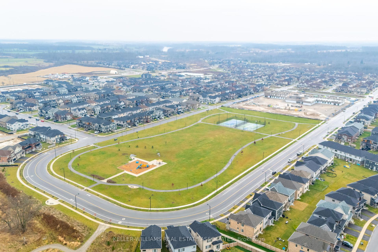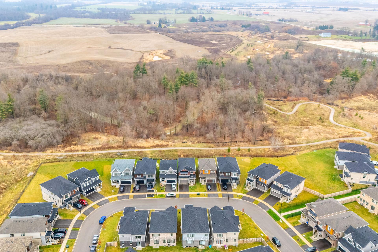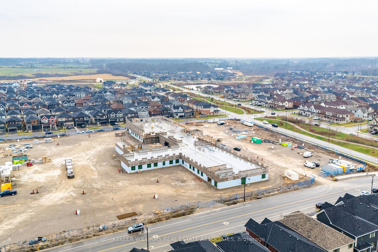$929,000
Available - For Sale
Listing ID: X11890512
48 Hawick Cres , Haldimand, N3W 0G5, Ontario
| Welcome to 48 Hawick Crescent located in the Empire Avalon community in Caledonia. Built in 2023, this all brick detached home is part of a master-planned neighbourhood nestled into protected green space. A modern Camrose 'C' style 4 bed 2.5 bath home offers a spacious layout with premium finishes and upgrades. In the entry foyer, a large walk in closet/mudroom offers ample storage space. The freshly painted main floor open floor plan offers easy entertaining between the large living room and kitchen/dining room. With hardwood throughout, 9ft doorways, large windows with zebra blinds and an extra large sliding door to the backyard plus powder room create a bright, airy atmosphere. The entertaining style kitchen features a centre island, upgraded range hood, under cabinet potlights, ample counter space and storage. Upstairs, the primary suite boasts large windows, broadloom carpet, walk in closet and 5 piece ensuite. 3 additional spacious bedrooms all feature broadloom carpet, large windows and double closets. Completing the upper floor is an additional 4 piece bath as well as large laundry room. In the unfinished basement, the choice is yours! Enjoy the bonus cold cellar room upgrade that this particular home has. Situated on a premium lot that backs onto protected greenspace not only enhances privacy and outdoor appeal but ensures no future builds behind. As part of the Empire Avalon community, homeowners have access to parks, trails and a school expected to be built in 2025. This home truly has it all and is sure to not last long! |
| Price | $929,000 |
| Taxes: | $5700.00 |
| Address: | 48 Hawick Cres , Haldimand, N3W 0G5, Ontario |
| Lot Size: | 33.22 x 108.47 (Feet) |
| Directions/Cross Streets: | Highway 22 & Hawick Cres |
| Rooms: | 10 |
| Bedrooms: | 4 |
| Bedrooms +: | |
| Kitchens: | 1 |
| Family Room: | N |
| Basement: | Full, Unfinished |
| Approximatly Age: | 0-5 |
| Property Type: | Detached |
| Style: | 2-Storey |
| Exterior: | Brick |
| Garage Type: | Attached |
| (Parking/)Drive: | Pvt Double |
| Drive Parking Spaces: | 2 |
| Pool: | None |
| Approximatly Age: | 0-5 |
| Approximatly Square Footage: | 2000-2500 |
| Property Features: | Grnbelt/Cons, School |
| Fireplace/Stove: | N |
| Heat Source: | Gas |
| Heat Type: | Forced Air |
| Central Air Conditioning: | Central Air |
| Laundry Level: | Upper |
| Sewers: | Sewers |
| Water: | Municipal |
$
%
Years
This calculator is for demonstration purposes only. Always consult a professional
financial advisor before making personal financial decisions.
| Although the information displayed is believed to be accurate, no warranties or representations are made of any kind. |
| KELLER WILLIAMS REAL ESTATE ASSOCIATES |
|
|
Ali Shahpazir
Sales Representative
Dir:
416-473-8225
Bus:
416-473-8225
| Book Showing | Email a Friend |
Jump To:
At a Glance:
| Type: | Freehold - Detached |
| Area: | Haldimand |
| Municipality: | Haldimand |
| Neighbourhood: | Haldimand |
| Style: | 2-Storey |
| Lot Size: | 33.22 x 108.47(Feet) |
| Approximate Age: | 0-5 |
| Tax: | $5,700 |
| Beds: | 4 |
| Baths: | 3 |
| Fireplace: | N |
| Pool: | None |
Locatin Map:
Payment Calculator:

