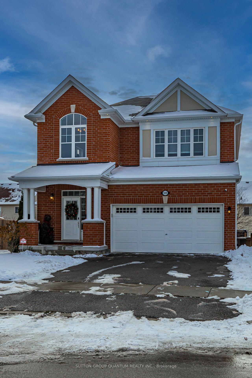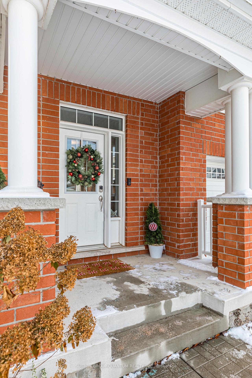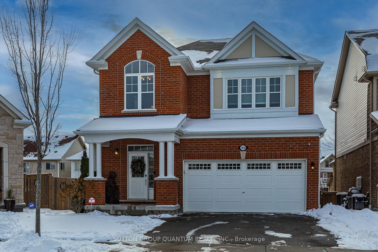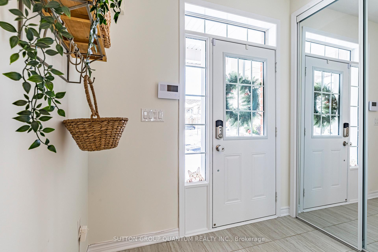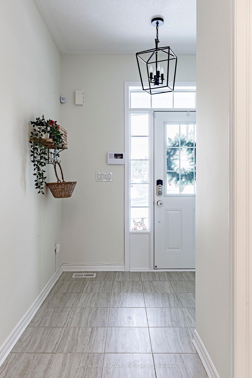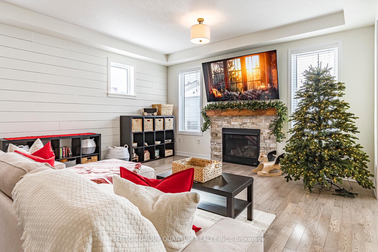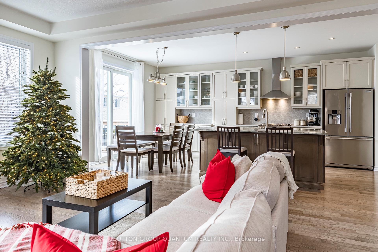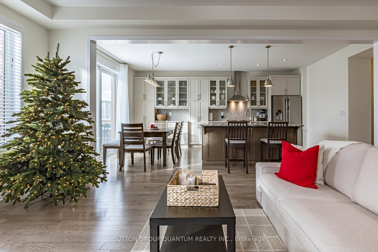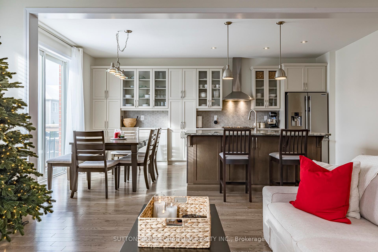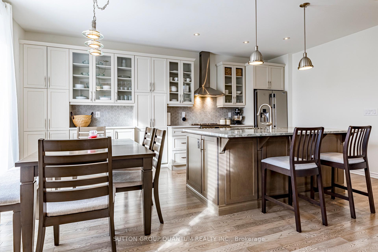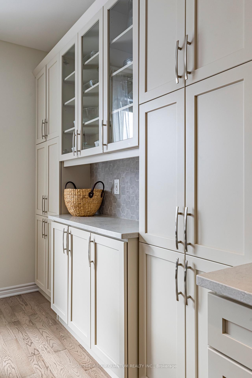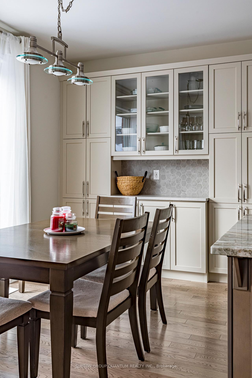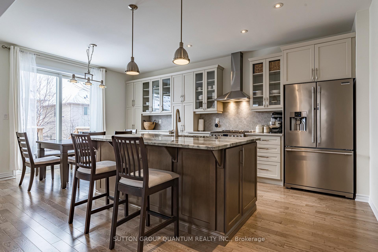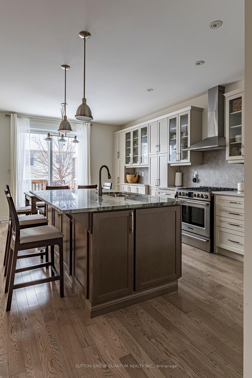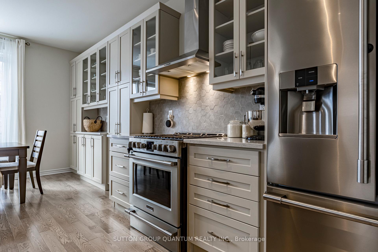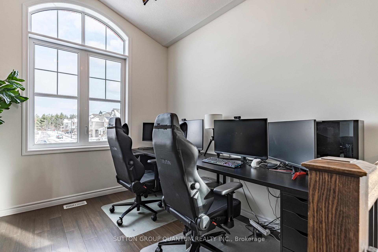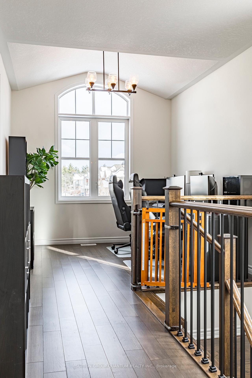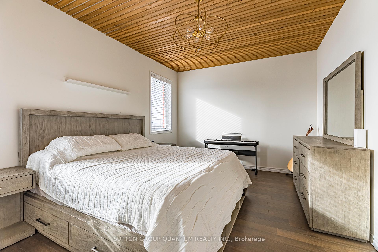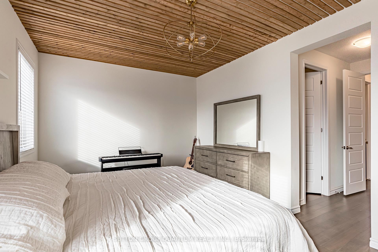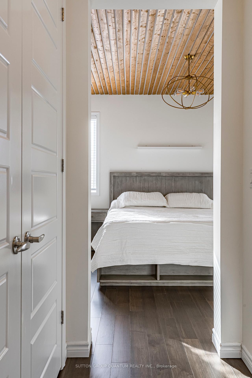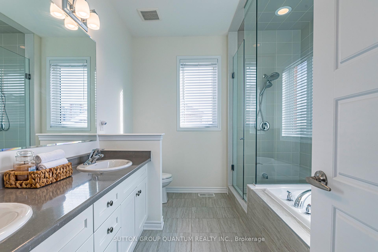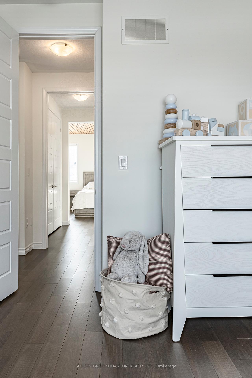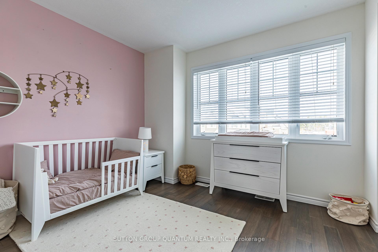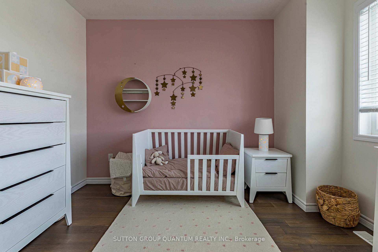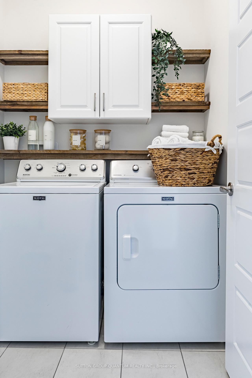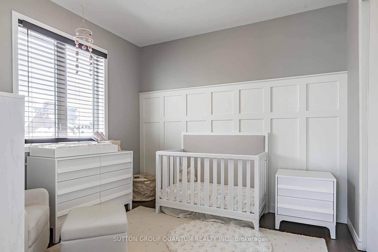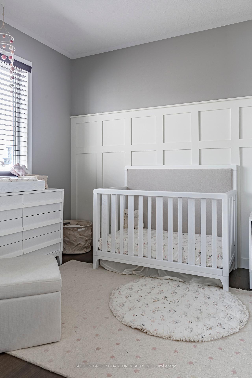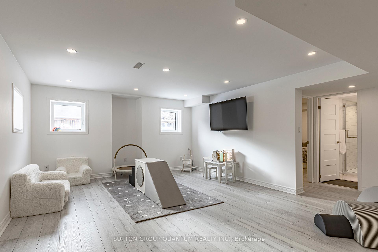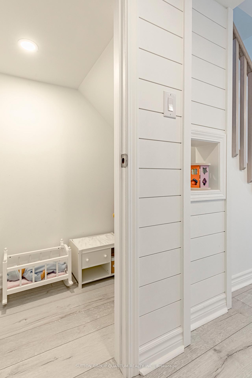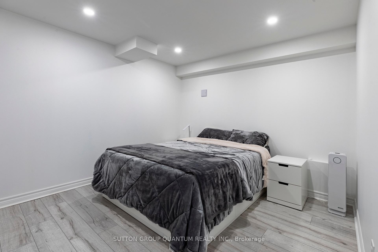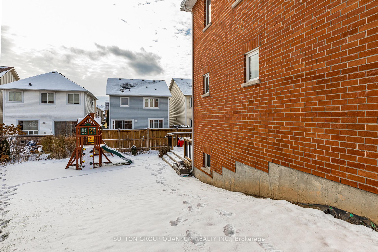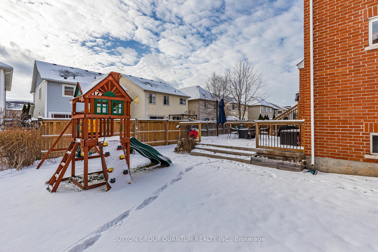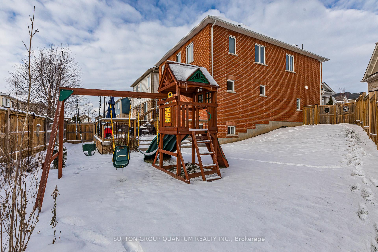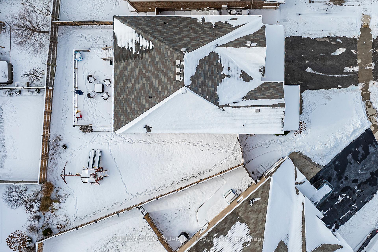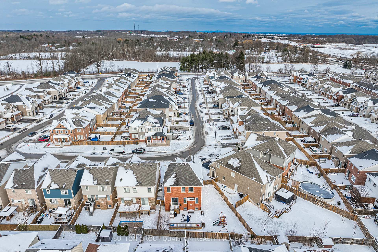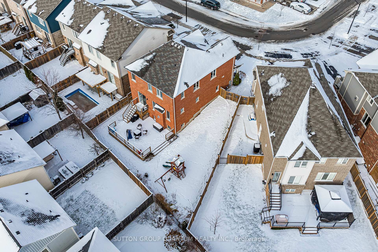$1,479,000
Available - For Sale
Listing ID: X11890417
189 Stillwater Cres , Hamilton, L8B 1V5, Ontario
| Welcome to this charming and well-maintained 3-bedroom family home, featuring a spacious den and 3.5 bathrooms, located on a peaceful crescent in the highly sought-after East Waterdown community. Set on a premium pie-shaped lot, this home boasts beautiful upgrades throughout, including hardwood and ceramic flooring (no carpet), 9' ceilings on both levels, and custom millwork. The main floor offers a bright, open Great Room with a cozy gas fireplace and a stylish shiplap accent wall, flowing seamlessly into the eat-in chefs kitchen. The kitchen is designed for family living, featuring an extended island with breakfast bar, granite countertops, porcelain backsplash, stainless steel appliances, a walk-in pantry, and a sliding glass door to the backyard and deck. A convenient 2-piece powder room and inside garage access complete the main floor. Upstairs, you'll find 3 spacious bedrooms and a versatile den/loft with vaulted ceilings (perfect for converting into a 4th bedroom). The primary suite offers a large walk-in closet, a second closet, and an upgraded 5-piece ensuite with a glass shower and oversized soaker tub. An additional 4-piece bathroom and upper-level laundry add convenience. The finished basement includes a den/bedroom, full bath, and a built-in playhouse, plus oversized look-out windows that bring in natural light. The large backyard is ideal for entertaining, with a tiered deck and gardens. Close to the 407, major highways, shopping, and amenities. Dont miss this one book your showing today! |
| Price | $1,479,000 |
| Taxes: | $7349.67 |
| Address: | 189 Stillwater Cres , Hamilton, L8B 1V5, Ontario |
| Lot Size: | 34.45 x 93.01 (Feet) |
| Acreage: | < .50 |
| Directions/Cross Streets: | Forest Ridge Ave |
| Rooms: | 7 |
| Bedrooms: | 3 |
| Bedrooms +: | 1 |
| Kitchens: | 1 |
| Family Room: | N |
| Basement: | Finished, Full |
| Approximatly Age: | 6-15 |
| Property Type: | Detached |
| Style: | 2-Storey |
| Exterior: | Brick, Stucco/Plaster |
| Garage Type: | Built-In |
| (Parking/)Drive: | Pvt Double |
| Drive Parking Spaces: | 2 |
| Pool: | None |
| Approximatly Age: | 6-15 |
| Approximatly Square Footage: | 2000-2500 |
| Fireplace/Stove: | Y |
| Heat Source: | Gas |
| Heat Type: | Forced Air |
| Central Air Conditioning: | Central Air |
| Sewers: | Sewers |
| Water: | Municipal |
$
%
Years
This calculator is for demonstration purposes only. Always consult a professional
financial advisor before making personal financial decisions.
| Although the information displayed is believed to be accurate, no warranties or representations are made of any kind. |
| SUTTON GROUP QUANTUM REALTY INC. |
|
|
Ali Shahpazir
Sales Representative
Dir:
416-473-8225
Bus:
416-473-8225
| Virtual Tour | Book Showing | Email a Friend |
Jump To:
At a Glance:
| Type: | Freehold - Detached |
| Area: | Hamilton |
| Municipality: | Hamilton |
| Neighbourhood: | Waterdown |
| Style: | 2-Storey |
| Lot Size: | 34.45 x 93.01(Feet) |
| Approximate Age: | 6-15 |
| Tax: | $7,349.67 |
| Beds: | 3+1 |
| Baths: | 4 |
| Fireplace: | Y |
| Pool: | None |
Locatin Map:
Payment Calculator:

