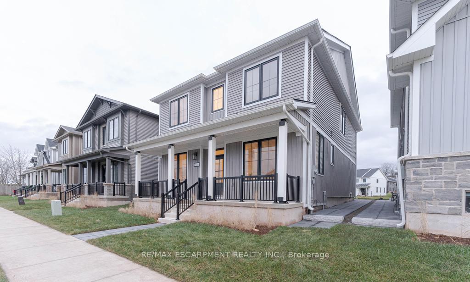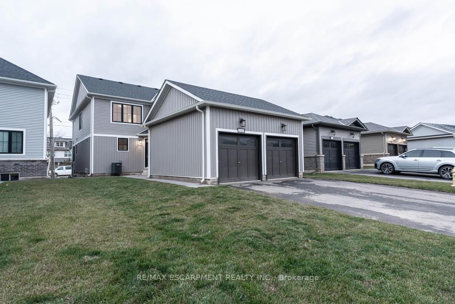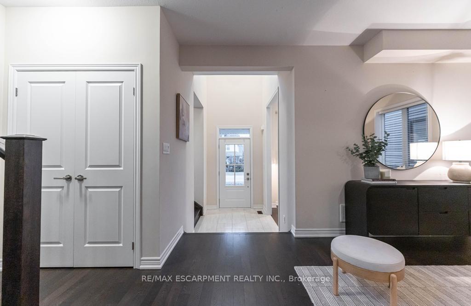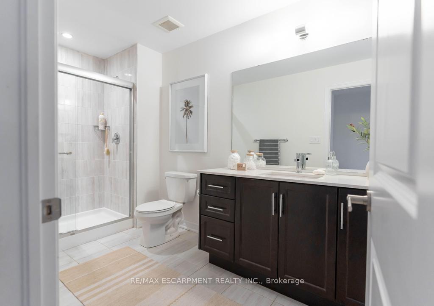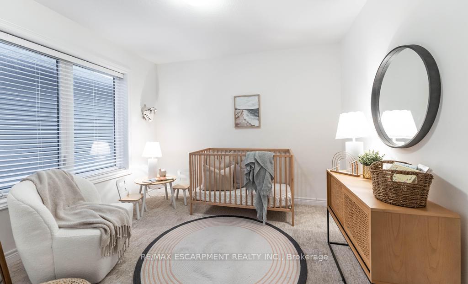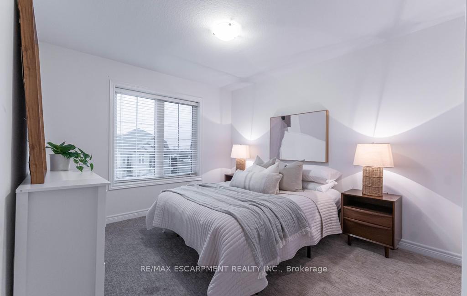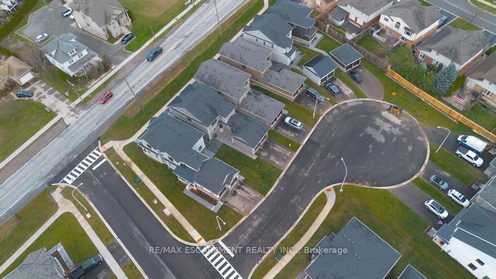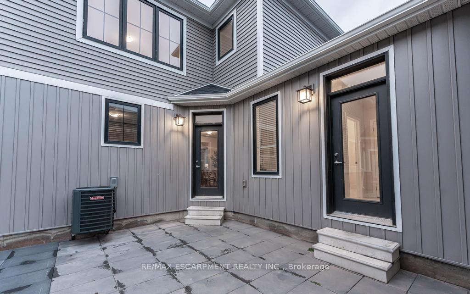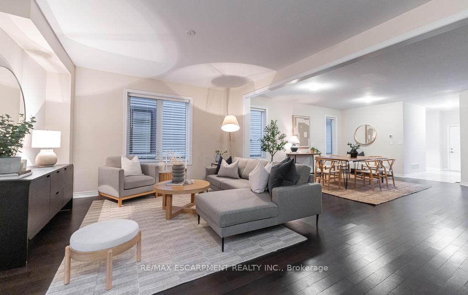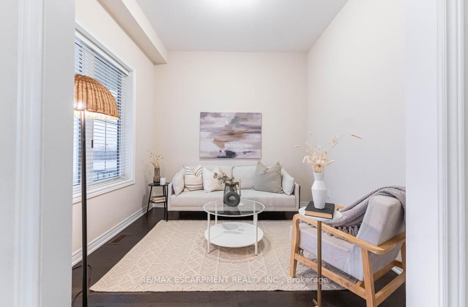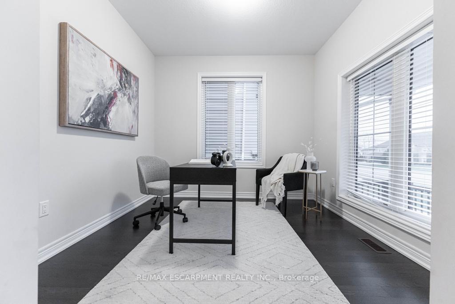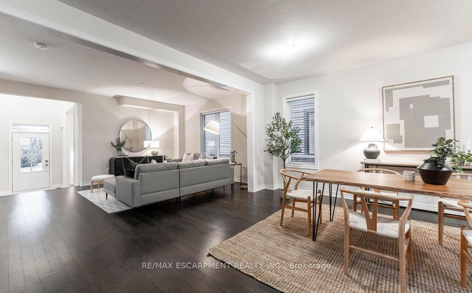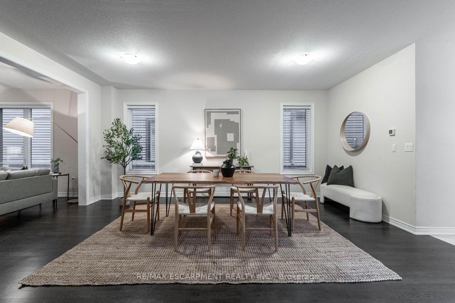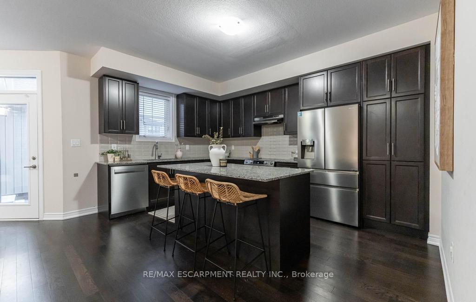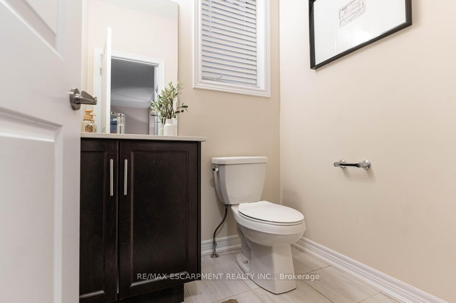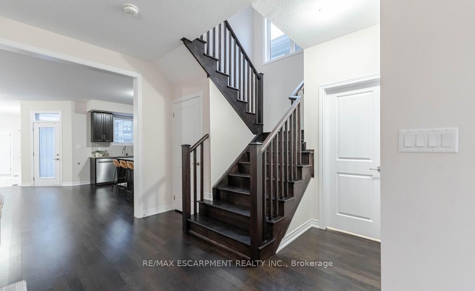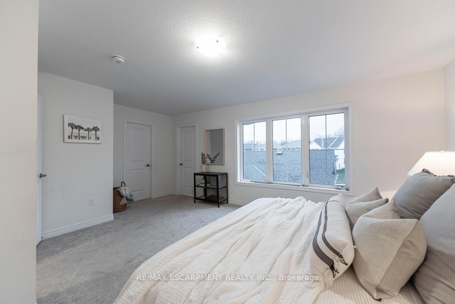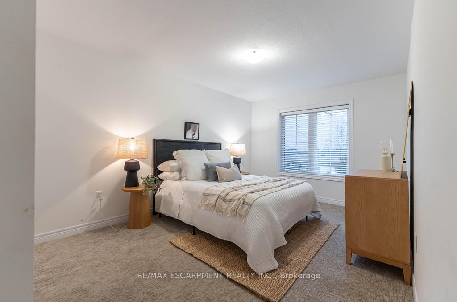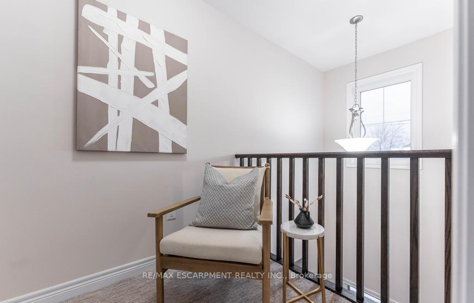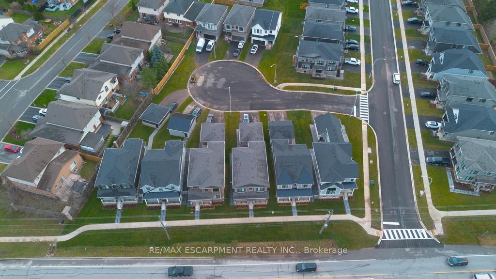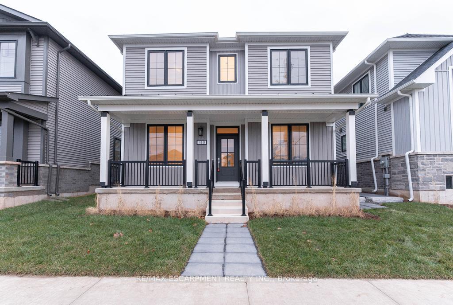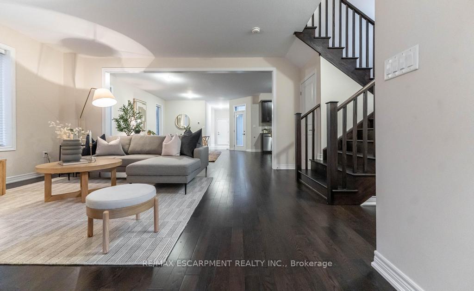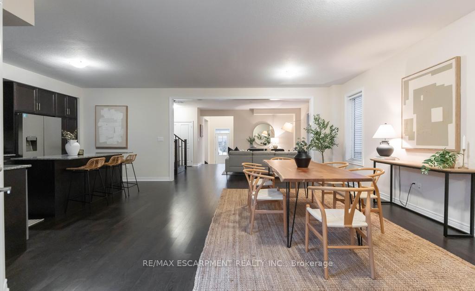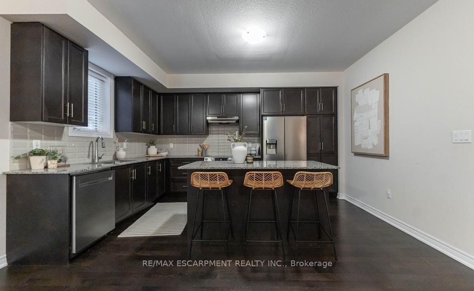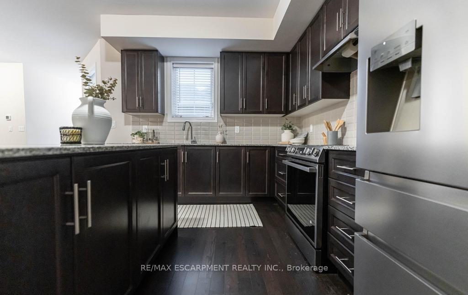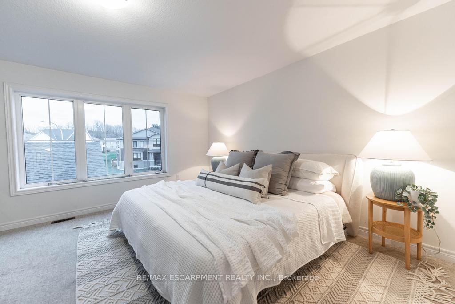$1,124,777
Available - For Sale
Listing ID: X11890388
310 Main St East , Grimsby, L3M 0L3, Ontario
| Discover this beautifully crafted detached home built by the renowned Branthaven Homes. Perfectly situated within walking distance of scenic trails and parks, this home offers the ultimate blend of nature and convenience. Families will love the proximity to top-rated schools, while commuters will appreciate the quick access to transit, major highways, mountain routes, and a main road for seamless travel. Located near downtown, all major amenities, and just a short drive to beaches and wineries, this home is ideal for those who value location and lifestyle. Inside, the open-concept main floor boasts a spacious living and dining area, ideal for entertaining or relaxing. A designated home office provides a quiet and functional space for work or study. The large eat-in kitchen is a chefs delight, featuring ample cupboard space, brand-new stainless steel appliances, sleek quartz countertops, and an island with a breakfast bar. The main floor is completed with a convenient laundry room for added practicality. This home offers modern elegance, functionality, and an unbeatable location. Don't miss the chance to make it yours! |
| Price | $1,124,777 |
| Taxes: | $7332.00 |
| Address: | 310 Main St East , Grimsby, L3M 0L3, Ontario |
| Lot Size: | 37.07 x 104.07 (Feet) |
| Acreage: | < .50 |
| Directions/Cross Streets: | Main & Terrace |
| Rooms: | 9 |
| Bedrooms: | 4 |
| Bedrooms +: | |
| Kitchens: | 1 |
| Family Room: | Y |
| Basement: | Full, Unfinished |
| Approximatly Age: | 0-5 |
| Property Type: | Detached |
| Style: | 2-Storey |
| Exterior: | Vinyl Siding |
| Garage Type: | Attached |
| (Parking/)Drive: | Pvt Double |
| Drive Parking Spaces: | 2 |
| Pool: | None |
| Approximatly Age: | 0-5 |
| Approximatly Square Footage: | 2500-3000 |
| Fireplace/Stove: | N |
| Heat Source: | Gas |
| Heat Type: | Forced Air |
| Central Air Conditioning: | Central Air |
| Sewers: | Sewers |
| Water: | Municipal |
$
%
Years
This calculator is for demonstration purposes only. Always consult a professional
financial advisor before making personal financial decisions.
| Although the information displayed is believed to be accurate, no warranties or representations are made of any kind. |
| RE/MAX ESCARPMENT REALTY INC. |
|
|
Ali Shahpazir
Sales Representative
Dir:
416-473-8225
Bus:
416-473-8225
| Book Showing | Email a Friend |
Jump To:
At a Glance:
| Type: | Freehold - Detached |
| Area: | Niagara |
| Municipality: | Grimsby |
| Neighbourhood: | 541 - Grimsby West |
| Style: | 2-Storey |
| Lot Size: | 37.07 x 104.07(Feet) |
| Approximate Age: | 0-5 |
| Tax: | $7,332 |
| Beds: | 4 |
| Baths: | 3 |
| Fireplace: | N |
| Pool: | None |
Locatin Map:
Payment Calculator:

