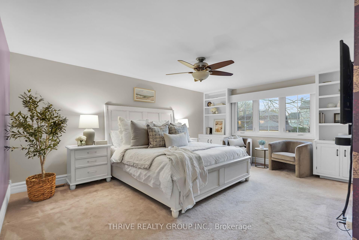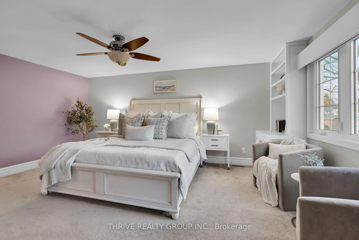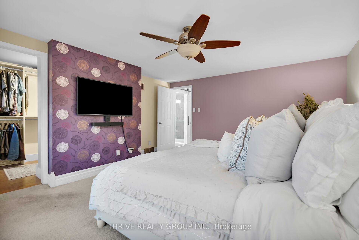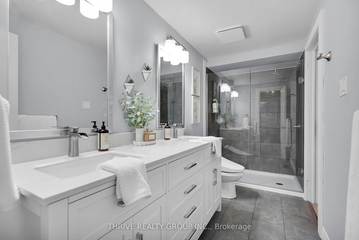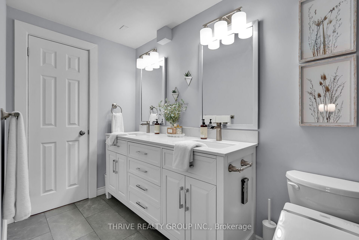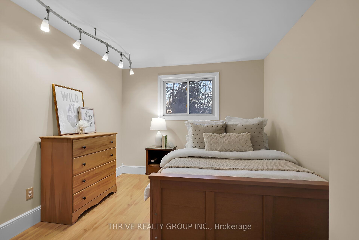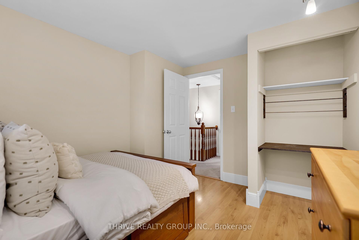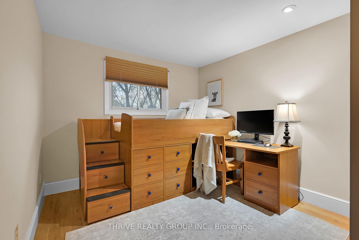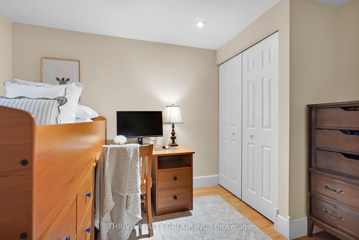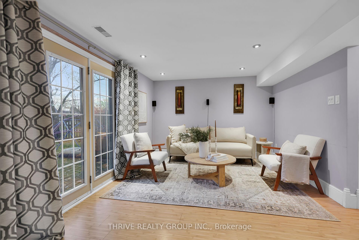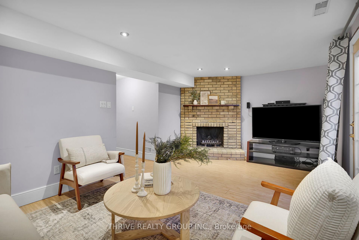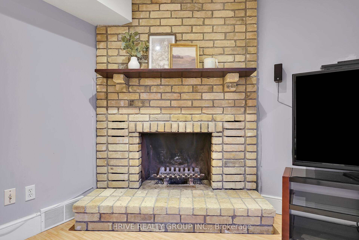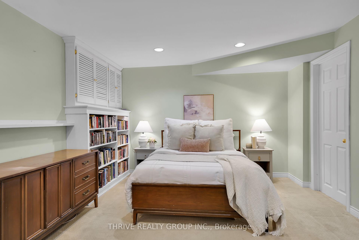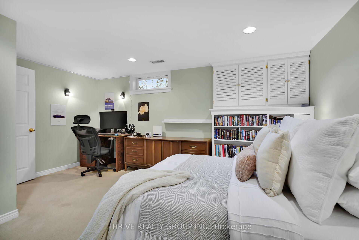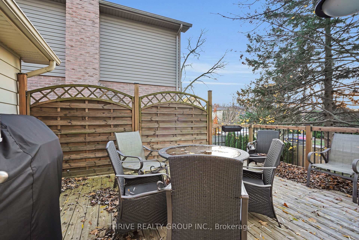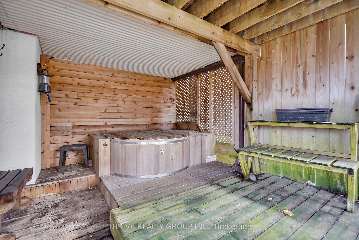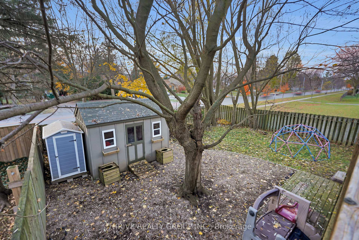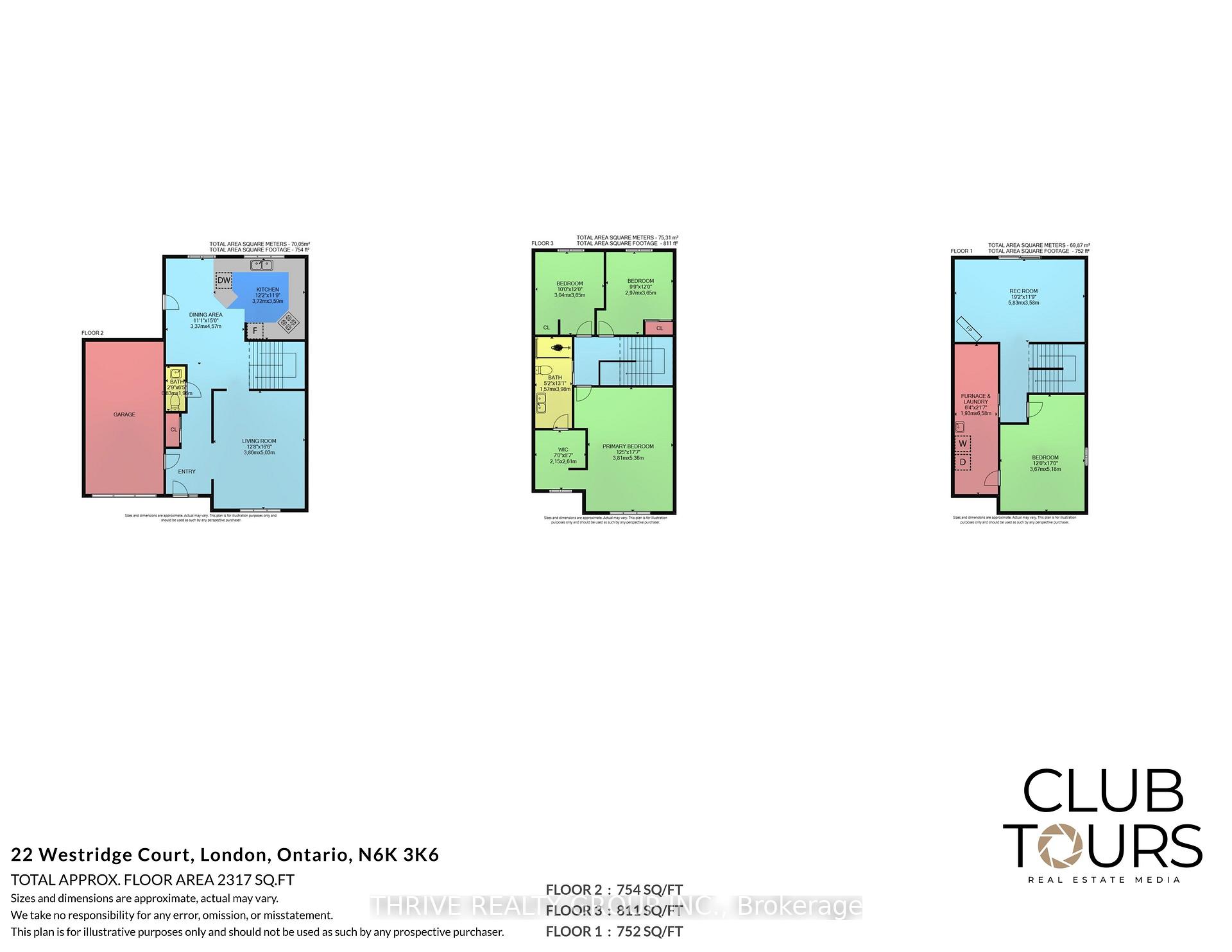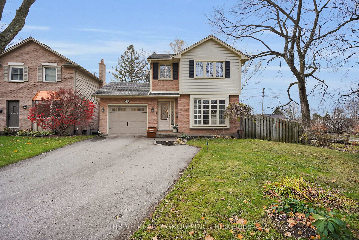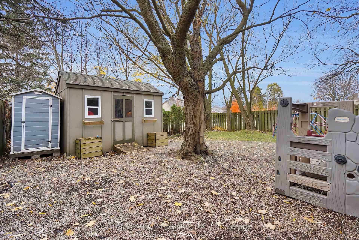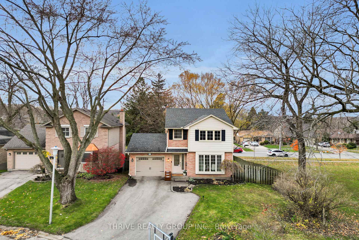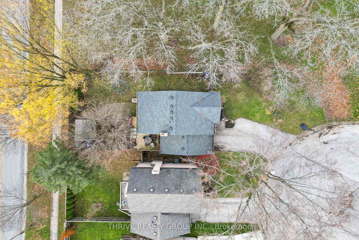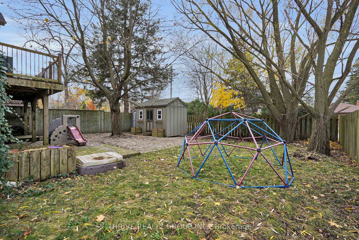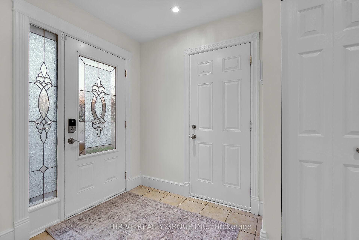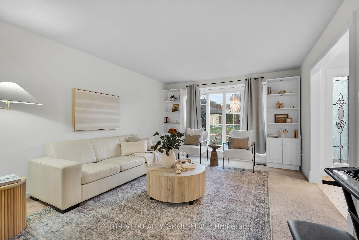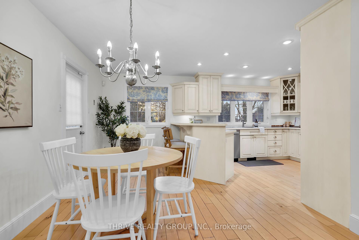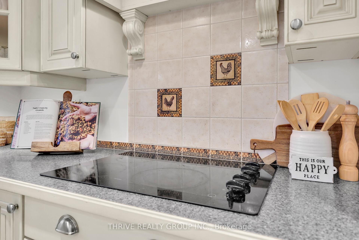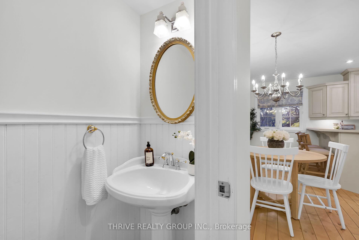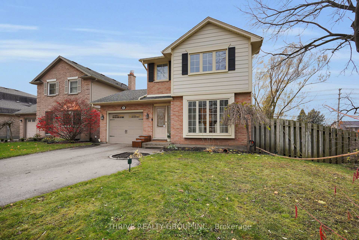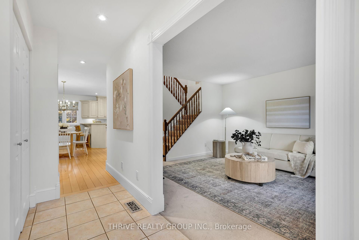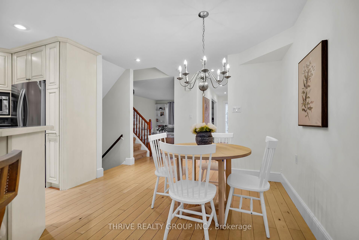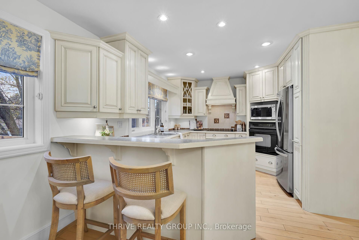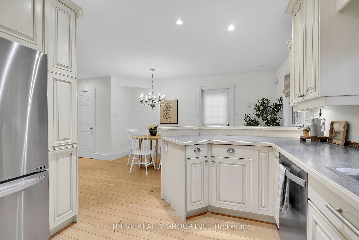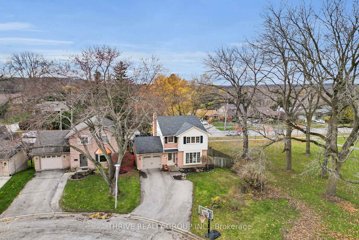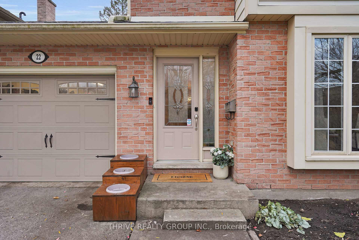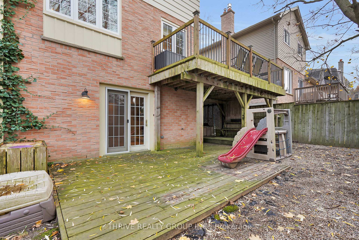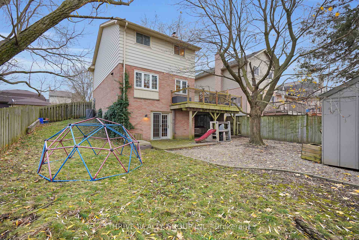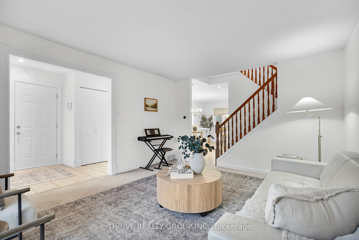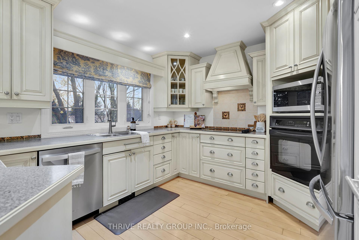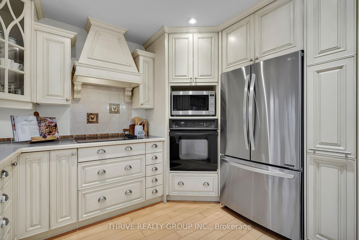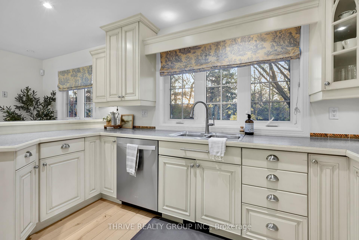$699,900
Available - For Sale
Listing ID: X11890345
22 Westridge Crt , London, N6K 3K6, Ontario
| Stunning family home in the heart of Byron! This 3+1 bedroom home with finished walkout basement is on a premium court lot siding onto greenspace. As you enter the home, you will appreciate the spacious foyer, generous living room with cabinetry, and an open plan kitchen which is ideal for entertaining. The rear deck with natural gas BBQ connection is accessible off the kitchen with a terrific backyard view. Head upstairs to 3 bedrooms including an oversized primary suite with a walk-in closet. The family bathroom is spacious and nicely updated. The finished lower level offers a family room with fireplace, additional office/bedroom, and walkout access to the backyard complete with storage shed and mature trees. You will love living in Byron with excellent schools, shopping, and Boler Mountain close by. BONUS: Appliances, hot tub and window coverings included. Welcome Home! |
| Price | $699,900 |
| Taxes: | $4247.00 |
| Address: | 22 Westridge Crt , London, N6K 3K6, Ontario |
| Lot Size: | 38.71 x 101.00 (Feet) |
| Directions/Cross Streets: | Boler Rd to Griffith St, North on Westridge Ct |
| Rooms: | 6 |
| Rooms +: | 2 |
| Bedrooms: | 3 |
| Bedrooms +: | 1 |
| Kitchens: | 1 |
| Family Room: | N |
| Basement: | Full |
| Approximatly Age: | 31-50 |
| Property Type: | Detached |
| Style: | 2-Storey |
| Exterior: | Brick, Vinyl Siding |
| Garage Type: | Attached |
| (Parking/)Drive: | Private |
| Drive Parking Spaces: | 2 |
| Pool: | None |
| Approximatly Age: | 31-50 |
| Fireplace/Stove: | Y |
| Heat Source: | Gas |
| Heat Type: | Forced Air |
| Central Air Conditioning: | Central Air |
| Sewers: | Sewers |
| Water: | Municipal |
$
%
Years
This calculator is for demonstration purposes only. Always consult a professional
financial advisor before making personal financial decisions.
| Although the information displayed is believed to be accurate, no warranties or representations are made of any kind. |
| THRIVE REALTY GROUP INC. |
|
|
Ali Shahpazir
Sales Representative
Dir:
416-473-8225
Bus:
416-473-8225
| Virtual Tour | Book Showing | Email a Friend |
Jump To:
At a Glance:
| Type: | Freehold - Detached |
| Area: | Middlesex |
| Municipality: | London |
| Neighbourhood: | South K |
| Style: | 2-Storey |
| Lot Size: | 38.71 x 101.00(Feet) |
| Approximate Age: | 31-50 |
| Tax: | $4,247 |
| Beds: | 3+1 |
| Baths: | 2 |
| Fireplace: | Y |
| Pool: | None |
Locatin Map:
Payment Calculator:

