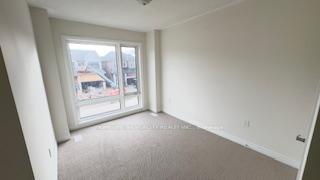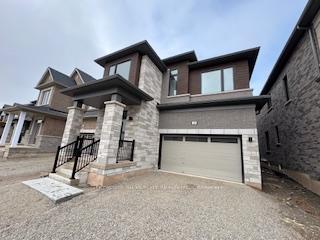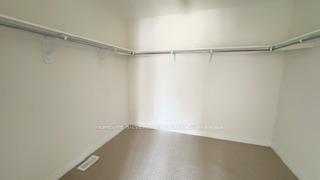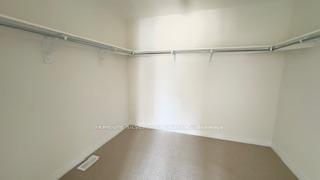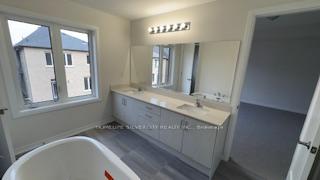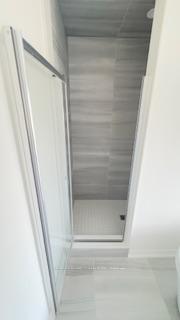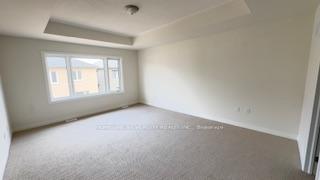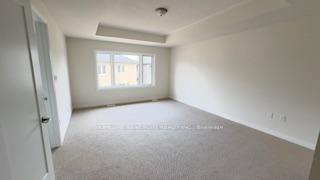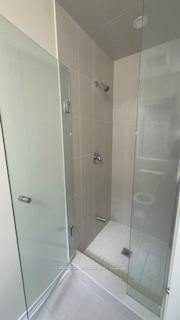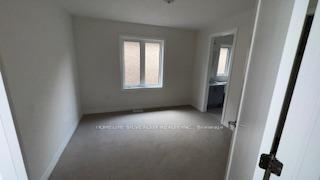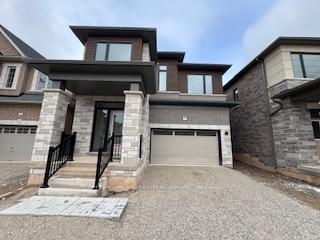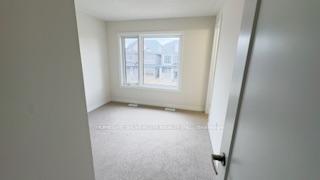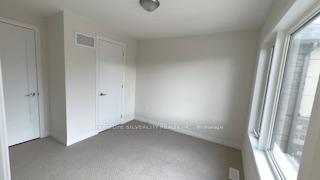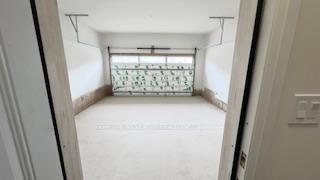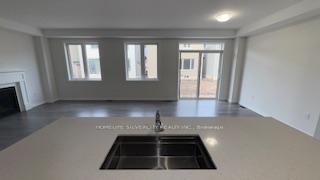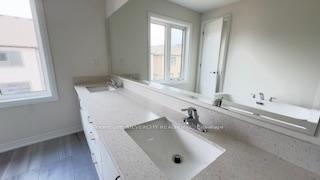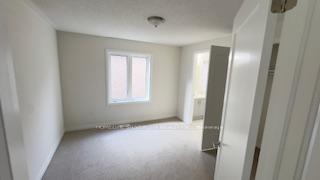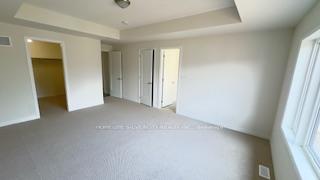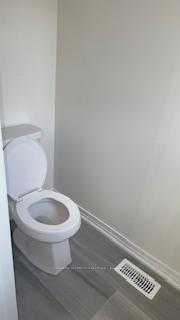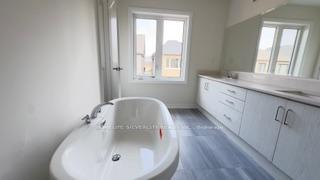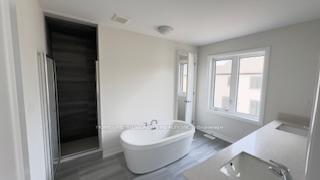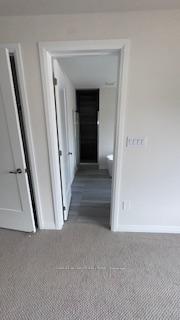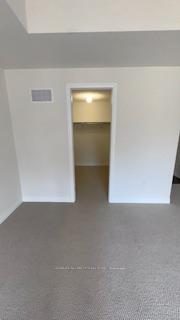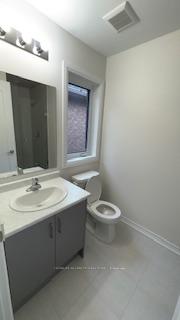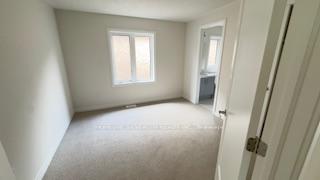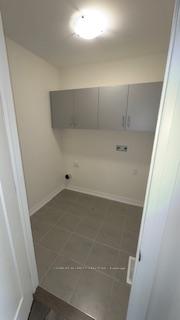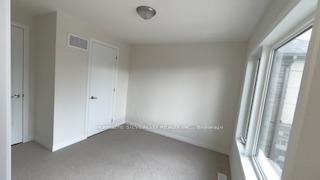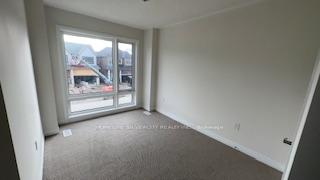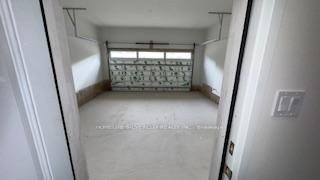$3,499
Available - For Rent
Listing ID: X11890325
29 Spiers Rd , Erin, N0B 1T0, Ontario
| Prime location near Caledon, Brampton, Guelph & Shelburne and fabulous layout! Don't miss this rare gem. Absolutely stunning 4 bedroom fully detached home w/ 2 car garage. Incredible upgrades include 9-foot ceilings, Hardwood floors, hardwood stairs. A designer kitchen with Quartz counter tops & stainless-steel appliances. A family friendly neighborhood with great Neighbours. Close Proximity to all amenities, schools, parks, Shopping, and minutes from Highways!! Convenient showing with lockbox. |
| Price | $3,499 |
| Address: | 29 Spiers Rd , Erin, N0B 1T0, Ontario |
| Directions/Cross Streets: | 124/10 Line |
| Rooms: | 6 |
| Bedrooms: | 4 |
| Bedrooms +: | |
| Kitchens: | 1 |
| Family Room: | Y |
| Basement: | Sep Entrance, Unfinished |
| Furnished: | N |
| Property Type: | Detached |
| Style: | 2-Storey |
| Exterior: | Brick |
| Garage Type: | Built-In |
| (Parking/)Drive: | Private |
| Drive Parking Spaces: | 2 |
| Pool: | None |
| Private Entrance: | Y |
| Laundry Access: | Ensuite |
| Parking Included: | Y |
| Fireplace/Stove: | Y |
| Heat Source: | Gas |
| Heat Type: | Forced Air |
| Central Air Conditioning: | Central Air |
| Sewers: | Sewers |
| Water: | Municipal |
| Although the information displayed is believed to be accurate, no warranties or representations are made of any kind. |
| HOMELIFE SILVERCITY REALTY INC. |
|
|
Ali Shahpazir
Sales Representative
Dir:
416-473-8225
Bus:
416-473-8225
| Book Showing | Email a Friend |
Jump To:
At a Glance:
| Type: | Freehold - Detached |
| Area: | Wellington |
| Municipality: | Erin |
| Neighbourhood: | Erin |
| Style: | 2-Storey |
| Beds: | 4 |
| Baths: | 4 |
| Fireplace: | Y |
| Pool: | None |
Locatin Map:

