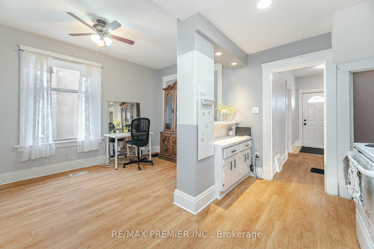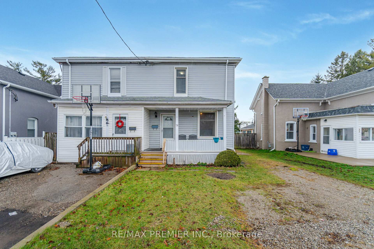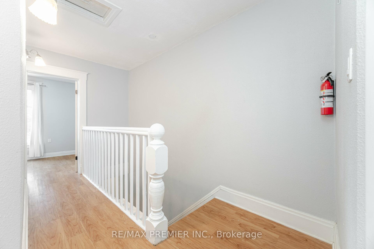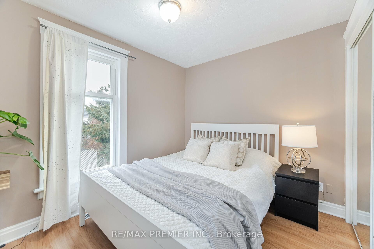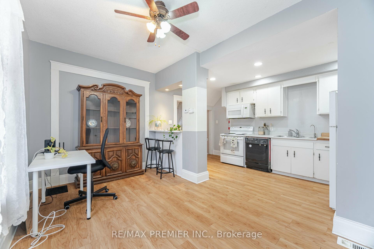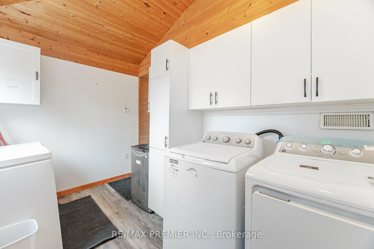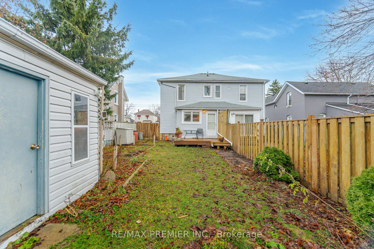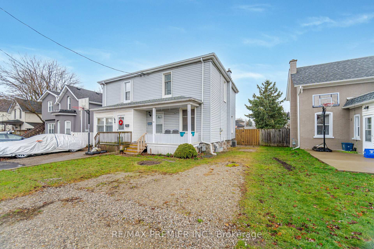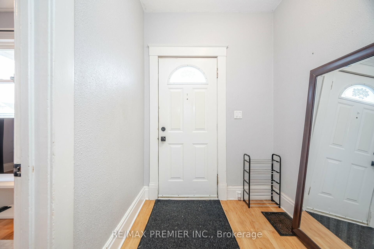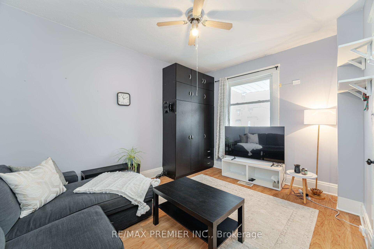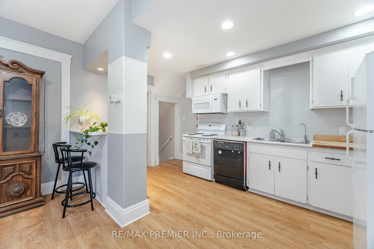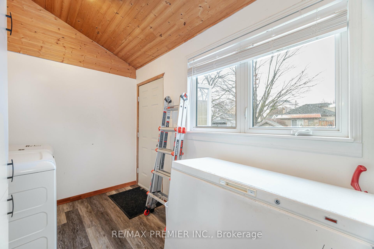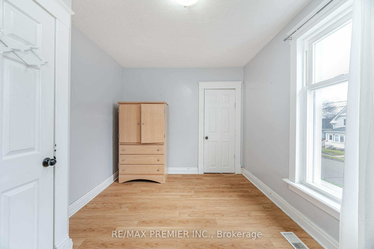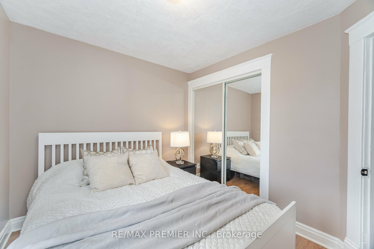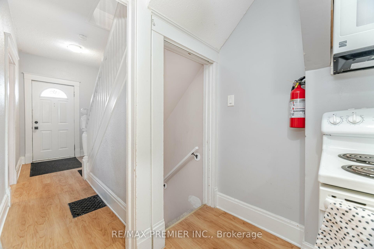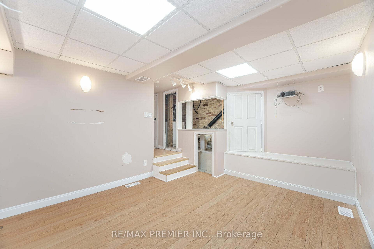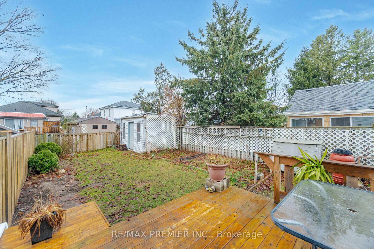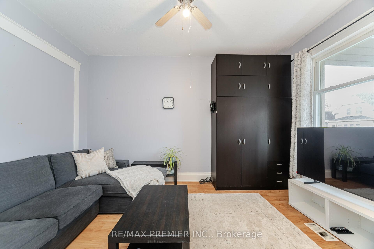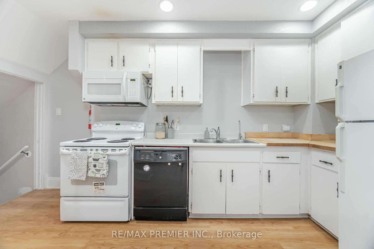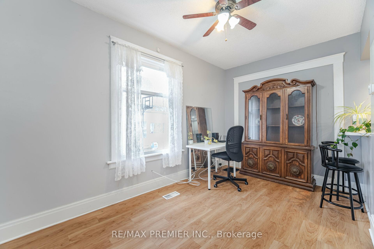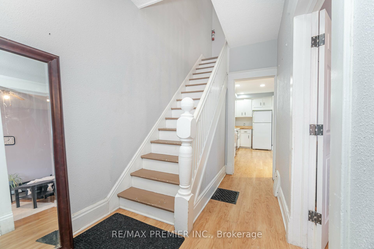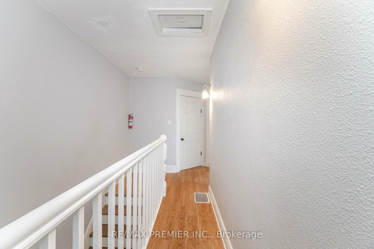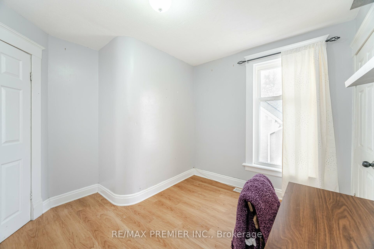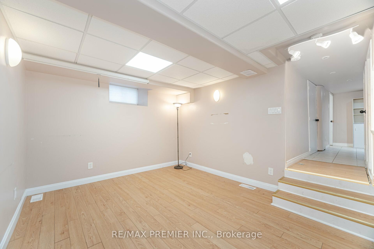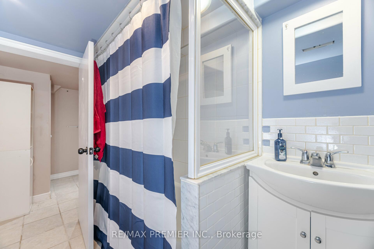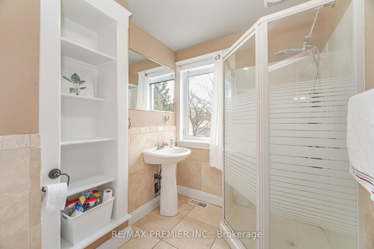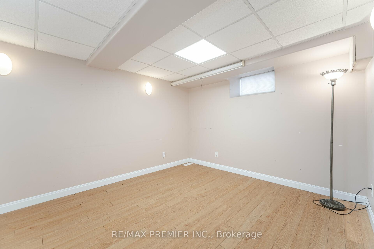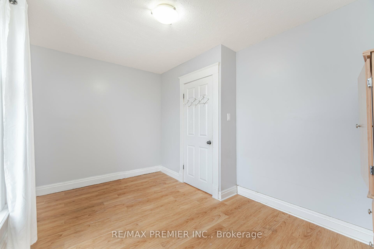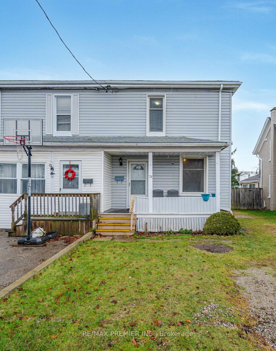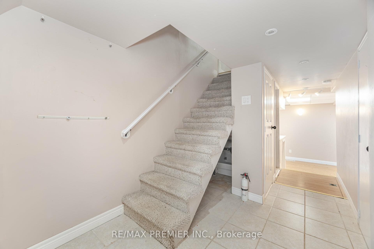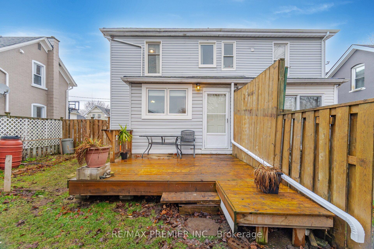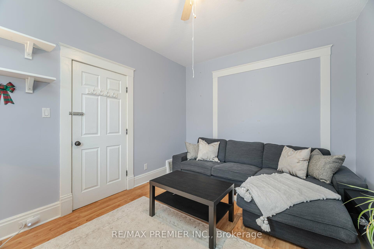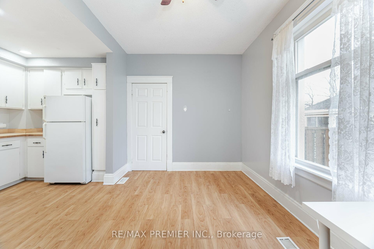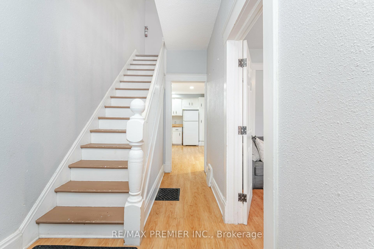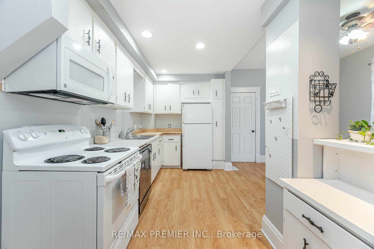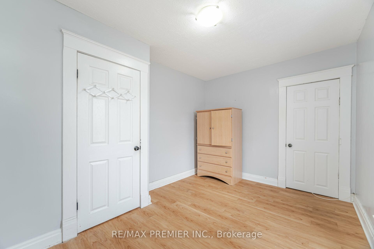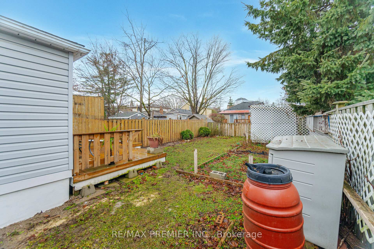$465,000
Available - For Sale
Listing ID: X11890297
78 Bond St , Cambridge, N1R 4B6, Ontario
| Welcome to your next perfect home in Cambridge! This 3-bedroom, 2-bathroom semi-detached property offers the ideal blend of comfort and convenience. Featuring a spacious floor plan, its perfect for families and entertaining. The fully finished basement, equipped with energy-efficient spray foam insulation, provides additional living space thats both practical and cozy. Also Additional Storage Space in the Attic. Recent updates to the furnace, A/C, and hot water tank add peace of mind and modern efficiency. Ideally located close to schools, shopping, and essential amenities, this home puts everything you need right at your fingertips. |
| Extras: Fridge, Stove, Built-In Dishwasher, Clothes Washer and Dryer, All Existing Light Fixtures, All Existing Window Covering, Chest Freezer in Mudroom, China Cabinet in Living Room, Built in Cabinet in Family Room, Dresser in Primary Room. |
| Price | $465,000 |
| Taxes: | $2830.17 |
| Address: | 78 Bond St , Cambridge, N1R 4B6, Ontario |
| Lot Size: | 27.09 x 103.86 (Feet) |
| Directions/Cross Streets: | Dundas St. N. and Oxford St. |
| Rooms: | 7 |
| Bedrooms: | 3 |
| Bedrooms +: | |
| Kitchens: | 1 |
| Family Room: | Y |
| Basement: | Finished |
| Property Type: | Semi-Detached |
| Style: | 2-Storey |
| Exterior: | Vinyl Siding |
| Garage Type: | None |
| (Parking/)Drive: | Private |
| Drive Parking Spaces: | 3 |
| Pool: | None |
| Fireplace/Stove: | N |
| Heat Source: | Gas |
| Heat Type: | Forced Air |
| Central Air Conditioning: | Central Air |
| Sewers: | Sewers |
| Water: | Municipal |
$
%
Years
This calculator is for demonstration purposes only. Always consult a professional
financial advisor before making personal financial decisions.
| Although the information displayed is believed to be accurate, no warranties or representations are made of any kind. |
| RE/MAX PREMIER INC. |
|
|
Ali Shahpazir
Sales Representative
Dir:
416-473-8225
Bus:
416-473-8225
| Virtual Tour | Book Showing | Email a Friend |
Jump To:
At a Glance:
| Type: | Freehold - Semi-Detached |
| Area: | Waterloo |
| Municipality: | Cambridge |
| Style: | 2-Storey |
| Lot Size: | 27.09 x 103.86(Feet) |
| Tax: | $2,830.17 |
| Beds: | 3 |
| Baths: | 2 |
| Fireplace: | N |
| Pool: | None |
Locatin Map:
Payment Calculator:

