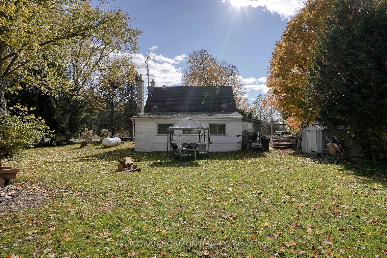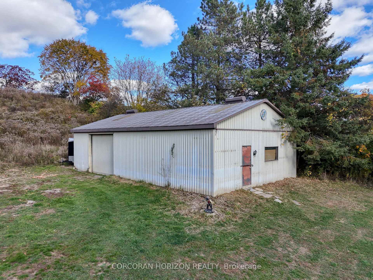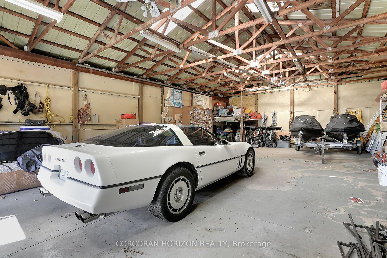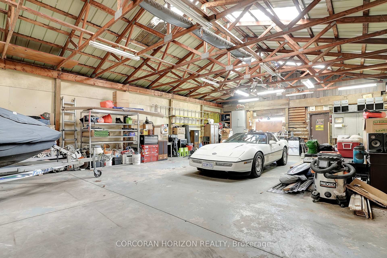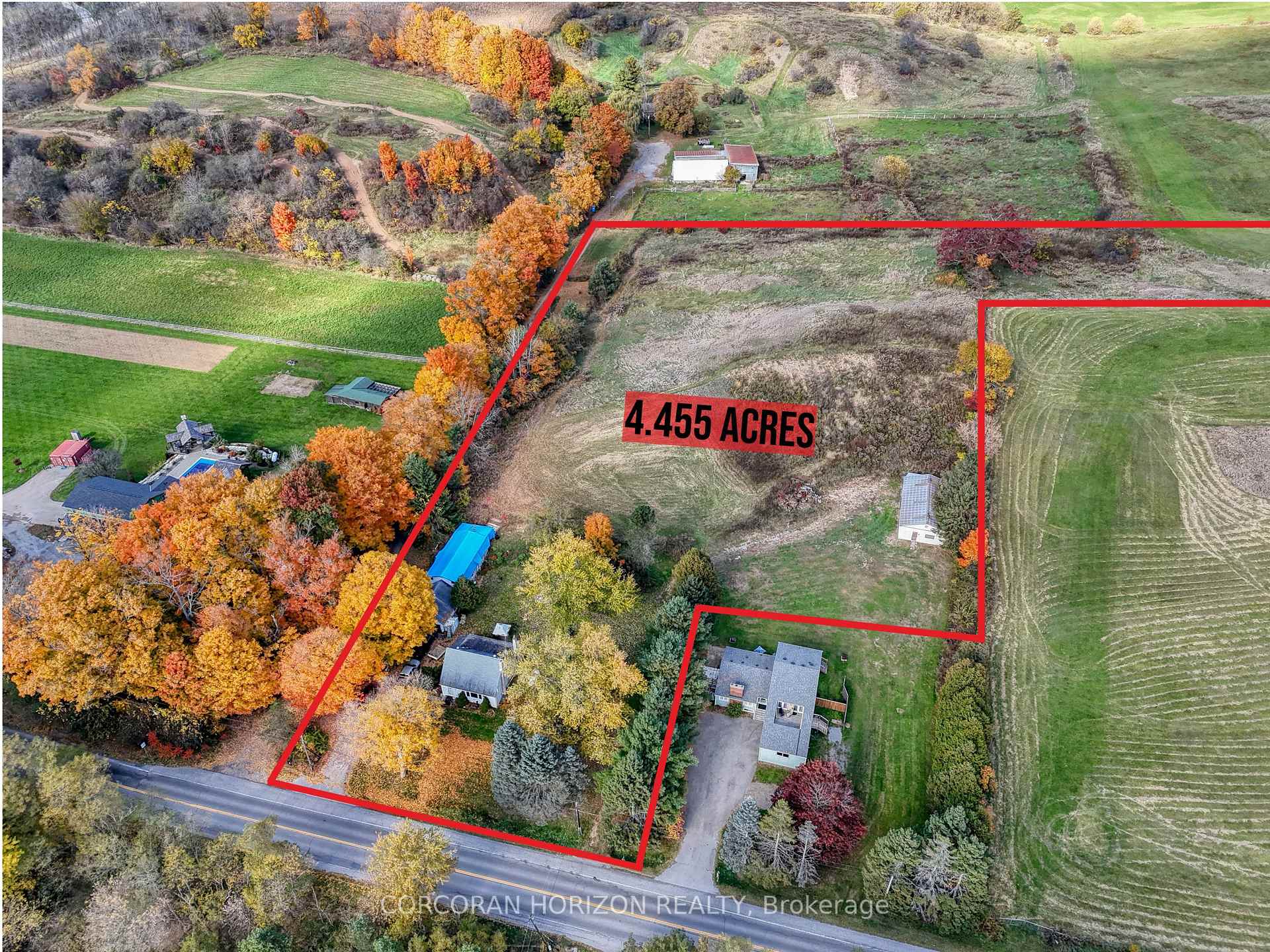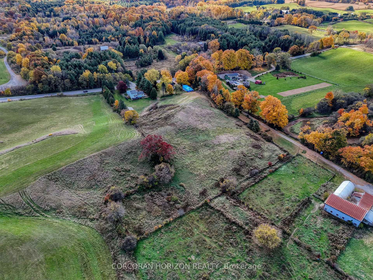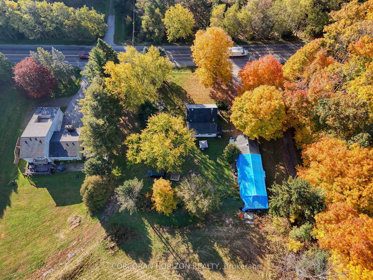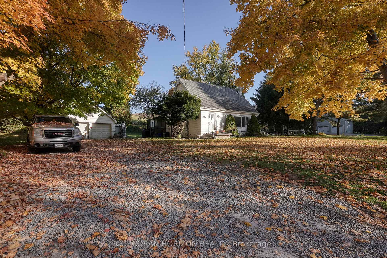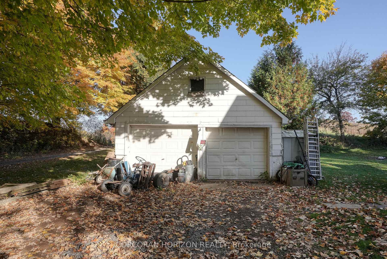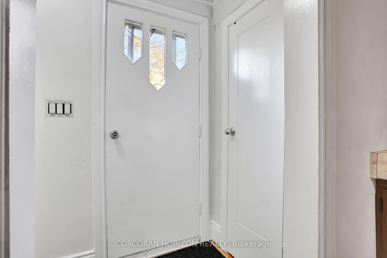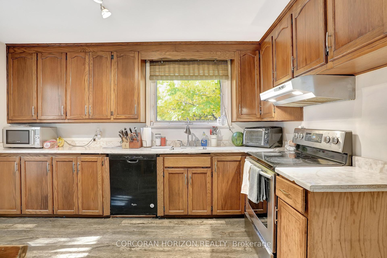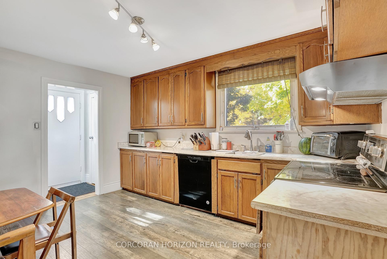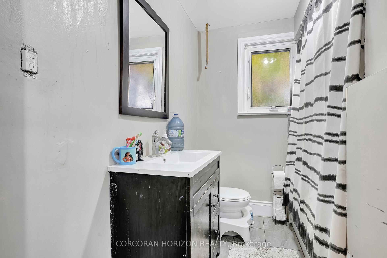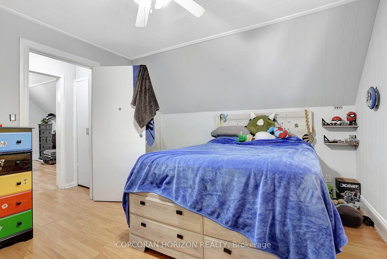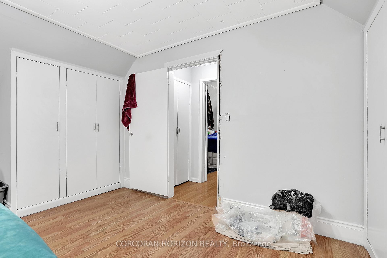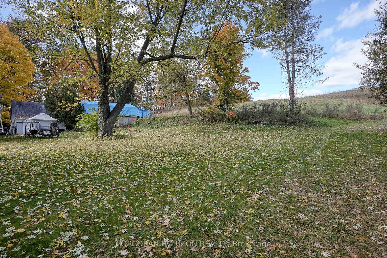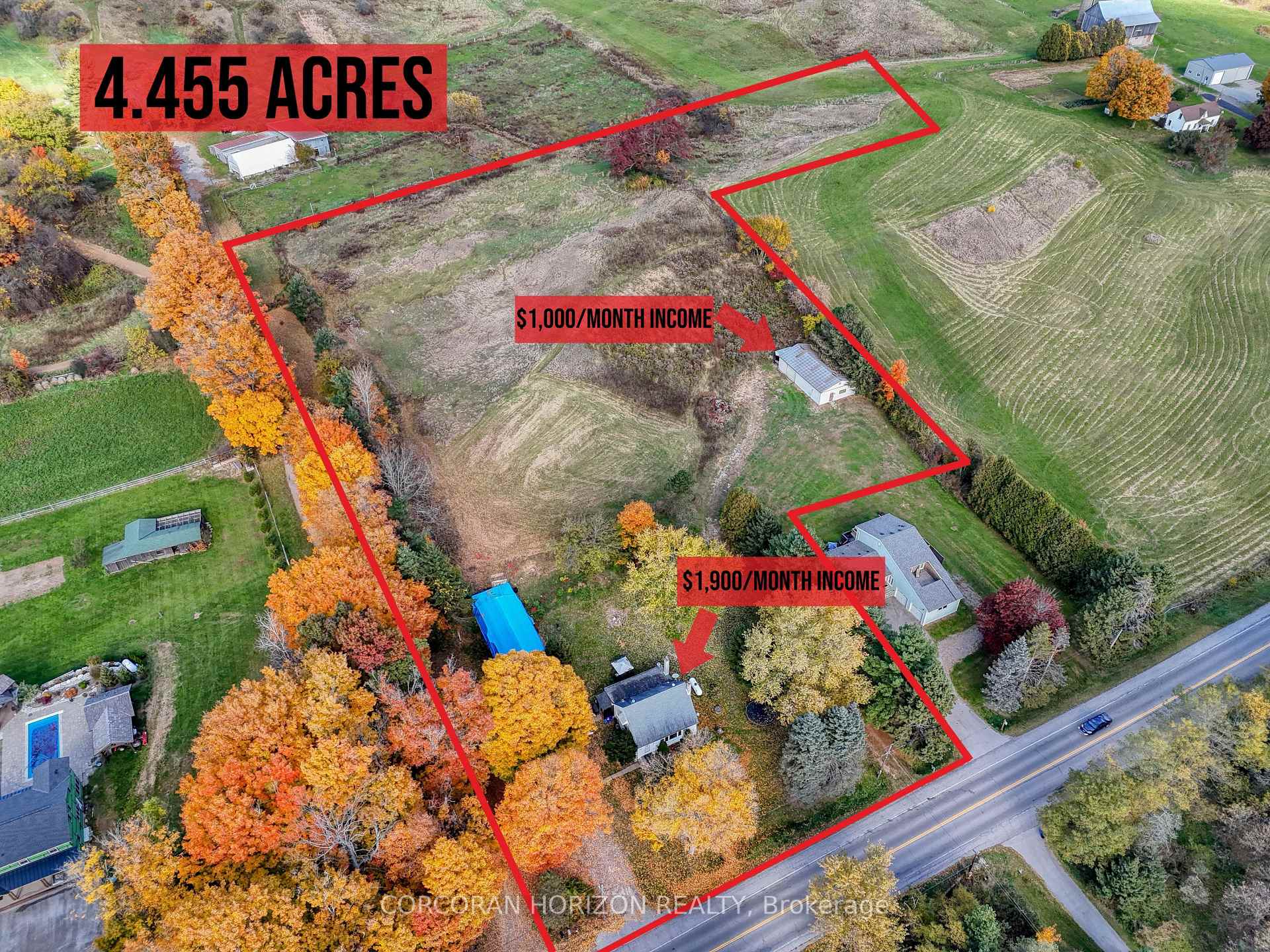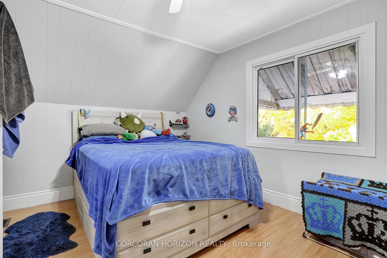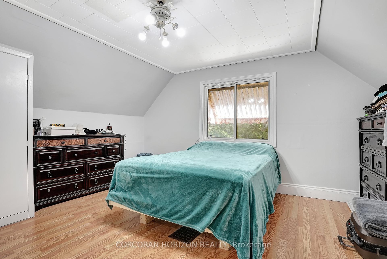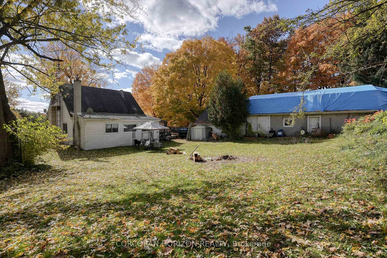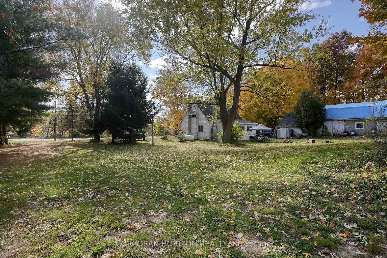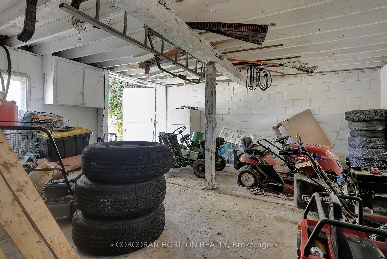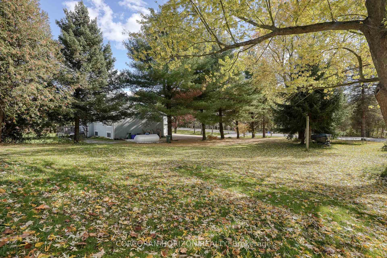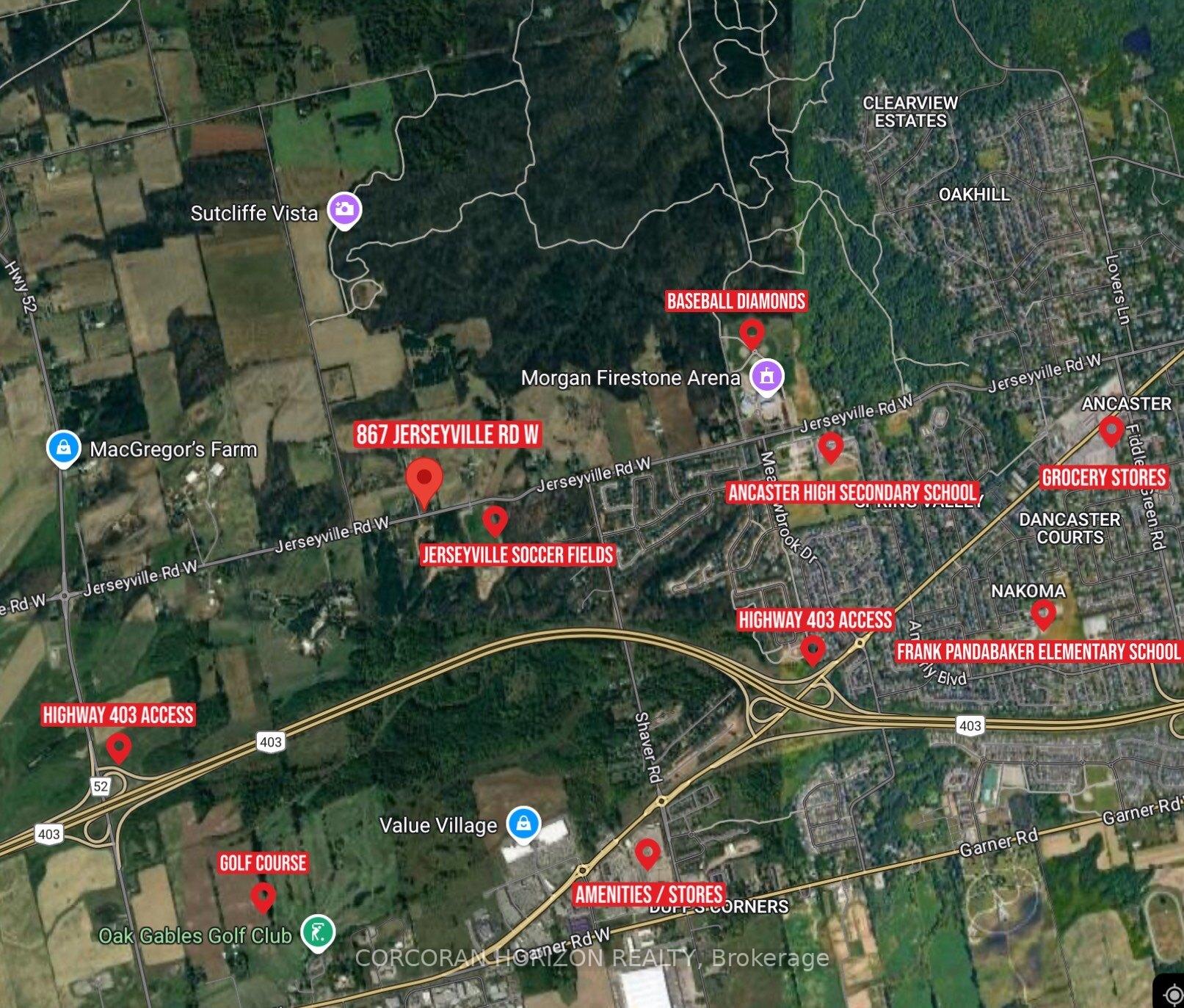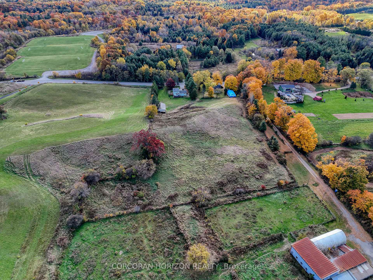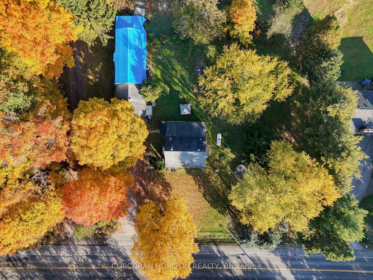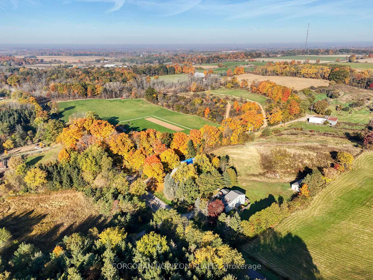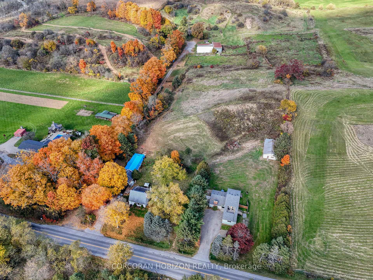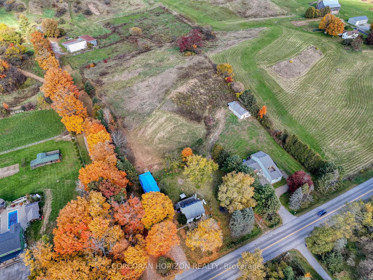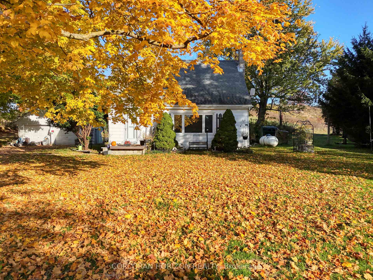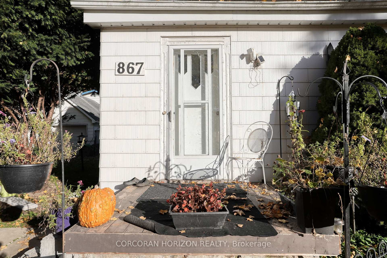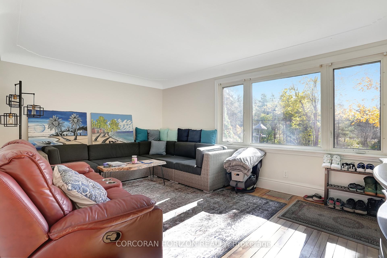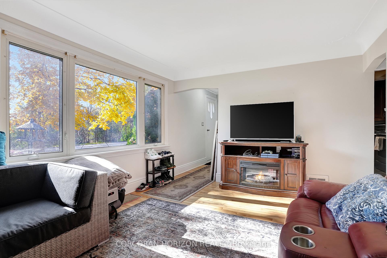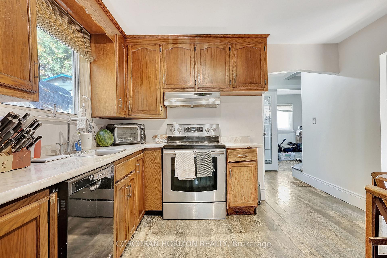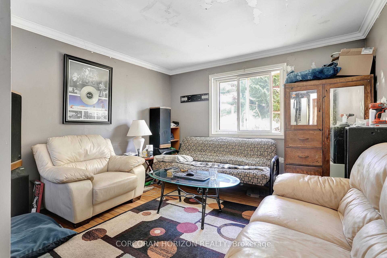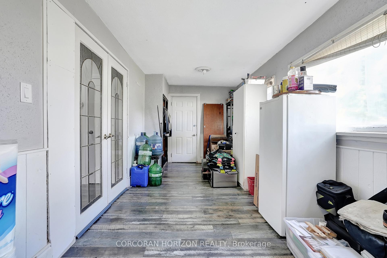$1,299,900
Available - For Sale
Listing ID: X11890290
867 Jerseyville Rd West , Hamilton, L0R 1R0, Ontario
| OWN 4.455 ACRES IN ONE OF THE MOST DESIRABLE AREAS OF ANCASTER! With easy access to Hwy 403 and A2 zoning that offers a variety of uses, this is your chance to build your dream home, create an income property, or develop for the future. Dont miss out on this incredible opportunity! This property seamlessly blends serene country living with urban accessibility, just a short 4-minute drive from the heart of Ancaster. Enjoy nearby beautiful trails, reputable schools, parks, shopping, and a variety of restaurants. The true highlight of this property is its breathtaking scenic views and generous outdoor space, making it an ideal investment opportunity. The expansive grounds offer endless possibilities for gardens, outdoor entertaining, or various business ventures. A standout feature is the impressive 40 x 60 workshop, perfect for transforming into a creative studio, hobby space, or home business. Additionally, the detached two-car garage provides added convenience and storage. The home itself features 3 bedrooms and an unfinished basement. With numerous options to customize and enhance the space, this property serves not only as a comfortable residence but also as a smart investment that can adapt to your lifestyle. With effortless commuting made easy by Highway 403, this property is an attractive choice for families and professionals alike. Seize the opportunity to own a sanctuary that reflects your vision while offering significant investment potential in a desirable location. |
| Price | $1,299,900 |
| Taxes: | $6766.88 |
| Assessment: | $525000 |
| Assessment Year: | 2024 |
| Address: | 867 Jerseyville Rd West , Hamilton, L0R 1R0, Ontario |
| Lot Size: | 150.32 x 629.08 (Feet) |
| Acreage: | 2-4.99 |
| Directions/Cross Streets: | Shaver Rd |
| Rooms: | 6 |
| Bedrooms: | 3 |
| Bedrooms +: | |
| Kitchens: | 1 |
| Family Room: | Y |
| Basement: | Full, Unfinished |
| Approximatly Age: | 51-99 |
| Property Type: | Detached |
| Style: | 1 1/2 Storey |
| Exterior: | Alum Siding |
| Garage Type: | Detached |
| (Parking/)Drive: | Private |
| Drive Parking Spaces: | 10 |
| Pool: | None |
| Approximatly Age: | 51-99 |
| Approximatly Square Footage: | 1100-1500 |
| Property Features: | Park, Rec Centre, School, Wooded/Treed |
| Fireplace/Stove: | N |
| Heat Source: | Oil |
| Heat Type: | Forced Air |
| Central Air Conditioning: | Central Air |
| Laundry Level: | Lower |
| Sewers: | Septic |
| Water: | Well |
$
%
Years
This calculator is for demonstration purposes only. Always consult a professional
financial advisor before making personal financial decisions.
| Although the information displayed is believed to be accurate, no warranties or representations are made of any kind. |
| CORCORAN HORIZON REALTY |
|
|
Ali Shahpazir
Sales Representative
Dir:
416-473-8225
Bus:
416-473-8225
| Book Showing | Email a Friend |
Jump To:
At a Glance:
| Type: | Freehold - Detached |
| Area: | Hamilton |
| Municipality: | Hamilton |
| Neighbourhood: | Rural Ancaster |
| Style: | 1 1/2 Storey |
| Lot Size: | 150.32 x 629.08(Feet) |
| Approximate Age: | 51-99 |
| Tax: | $6,766.88 |
| Beds: | 3 |
| Baths: | 1 |
| Fireplace: | N |
| Pool: | None |
Locatin Map:
Payment Calculator:

