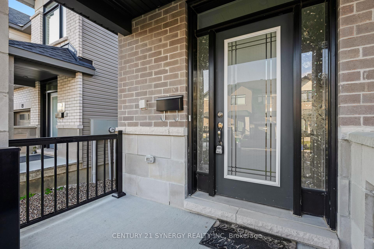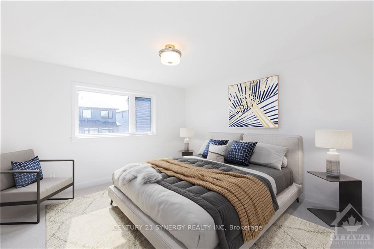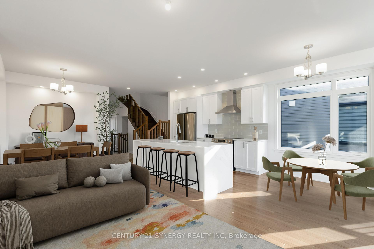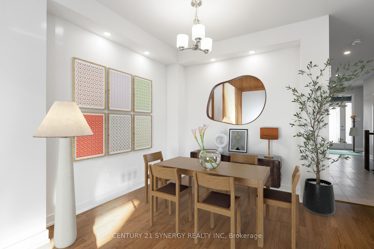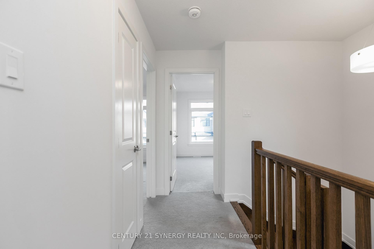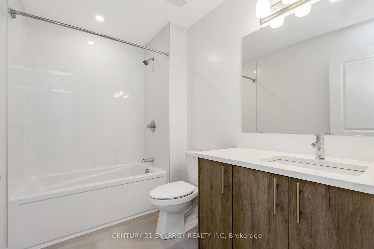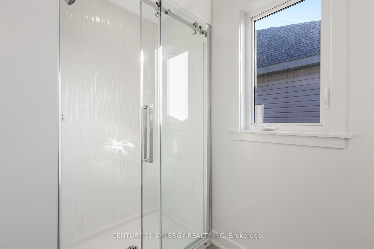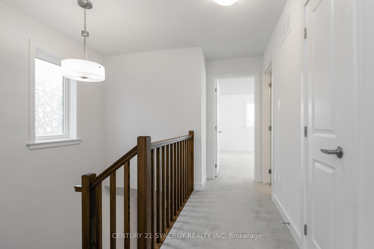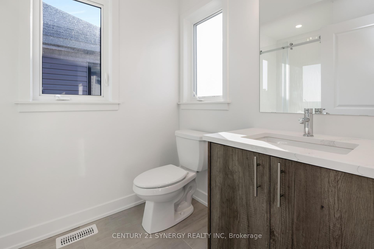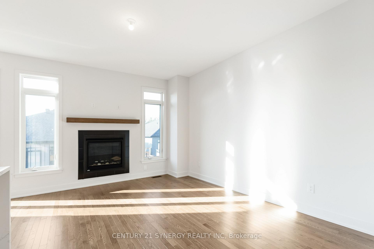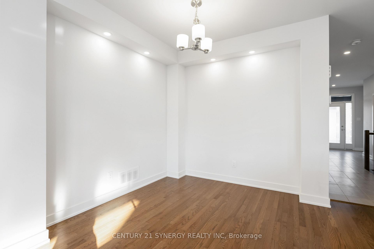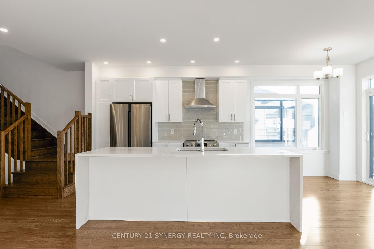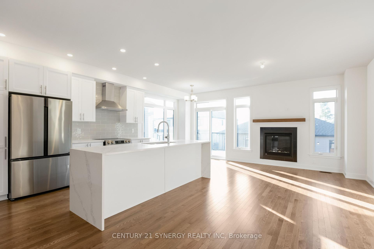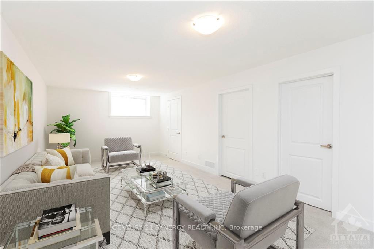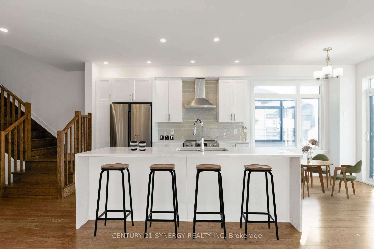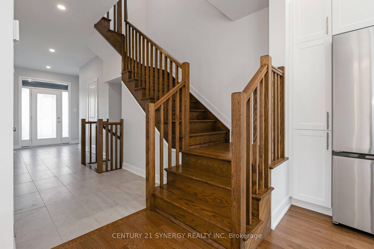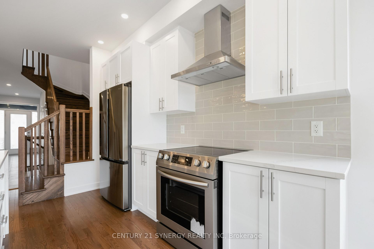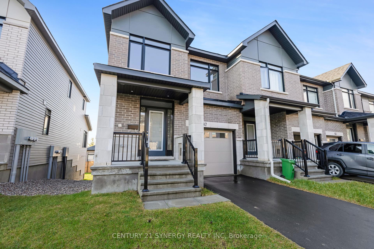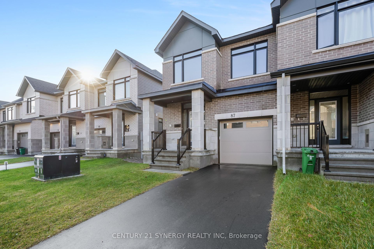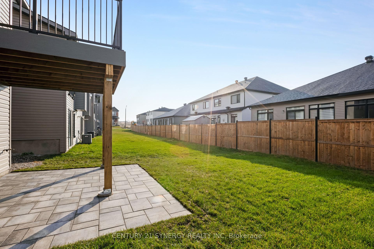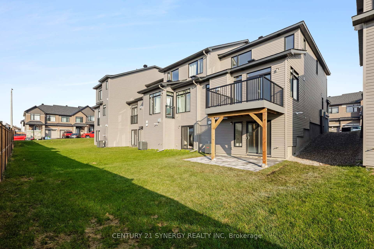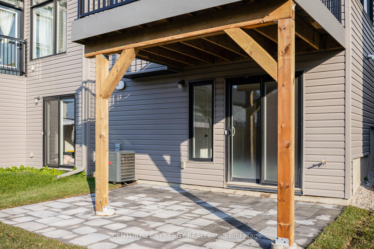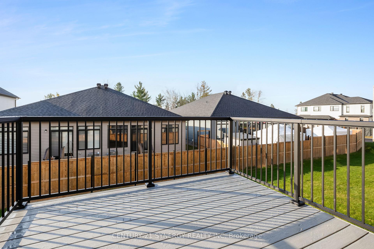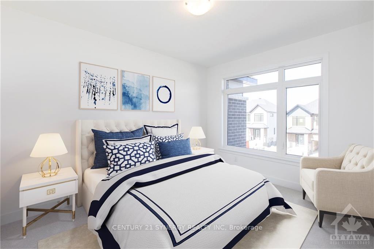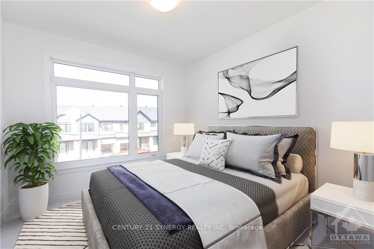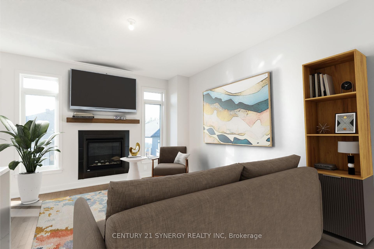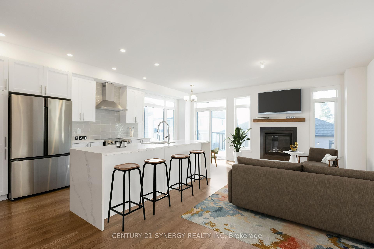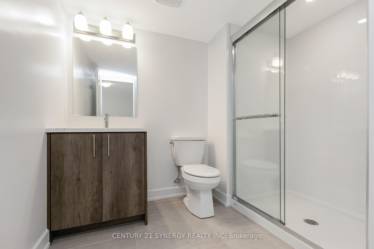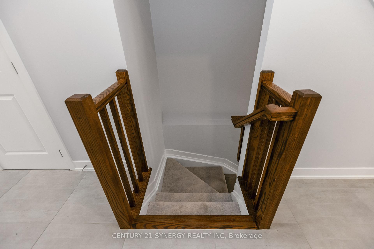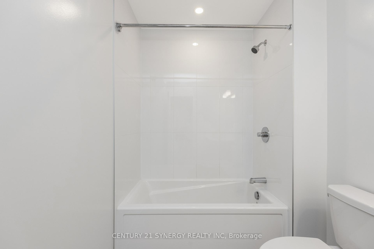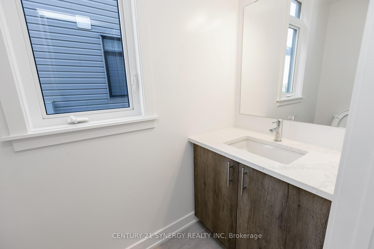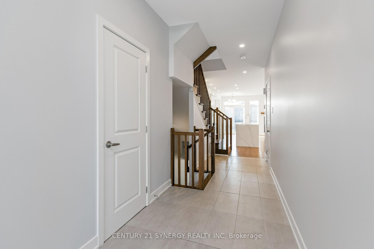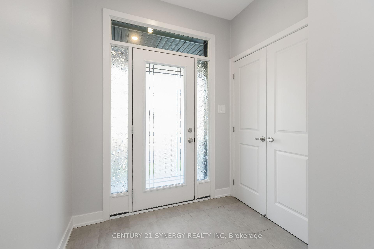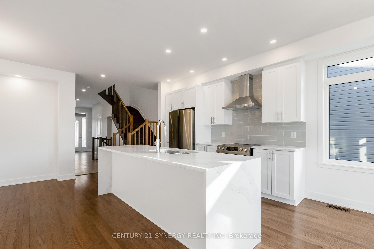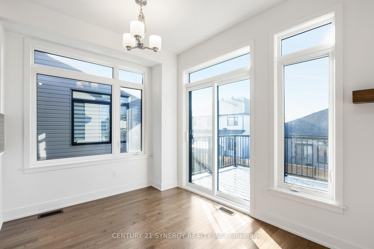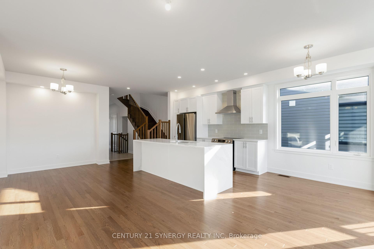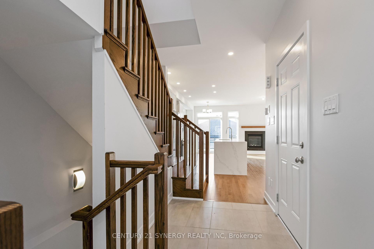$675,000
Available - For Sale
Listing ID: X11890285
87 Bon Temps Way , Orleans - Convent Glen and Area, K1W 0M1, Ontario
| Discover the perfect blend of elegance and functionality in this stunning end-unit townhome, offering the rare and sought-after feature of a walk-out basement. Situated in a prime Ottawa location, this property is close to shopping, schools, restaurants, and transit, making it an ideal home for modern living.As you step inside, you're welcomed by the main floor's 9-foot ceilings, which create a spacious and airy atmosphere. The heart of the home is the open-concept living and dining area, anchored by a gas fireplace that adds warmth and charm. The waterfall island in the kitchen is a showstopper, beautifully complementing the sleek hardwood floors that run throughout the main level. Step outside from the kitchen onto a new composite deck, the perfect spot for morning coffee or evening relaxation.Upstairs, the primary bedroom serves as a private retreat, featuring a generous layout and a 3-piece ensuite bath. Two additional bedrooms and a 4-piece bath complete the second level, offering ample space for family or guests.The fully finished walk-out basement adds incredible value and versatility to this home. With direct access to the interlock patio, this space is perfect for entertaining, creating a home office, or simply enjoying the added light and openness that a walk-out design provides.The outdoor features are just as impressive, with a new composite deck off the kitchen and an interlock patio extending from the basement, perfect for hosting summer barbecues or creating your own outdoor oasis.This home is move-in readysimply walk in and make yourself at home! With its rare features and impeccable finishes, this property is a true gem. Dont miss the chance to call it your own! Some pictures are virtually staged. |
| Price | $675,000 |
| Taxes: | $4387.00 |
| Address: | 87 Bon Temps Way , Orleans - Convent Glen and Area, K1W 0M1, Ontario |
| Lot Size: | 25.07 x 93.50 (Feet) |
| Directions/Cross Streets: | Broadridge Cres |
| Rooms: | 3 |
| Rooms +: | 1 |
| Bedrooms: | 3 |
| Bedrooms +: | |
| Kitchens: | 1 |
| Family Room: | N |
| Basement: | Fin W/O |
| Approximatly Age: | 0-5 |
| Property Type: | Att/Row/Twnhouse |
| Style: | 2-Storey |
| Exterior: | Brick Front, Vinyl Siding |
| Garage Type: | Attached |
| (Parking/)Drive: | Private |
| Drive Parking Spaces: | 1 |
| Pool: | None |
| Approximatly Age: | 0-5 |
| Approximatly Square Footage: | 1500-2000 |
| Fireplace/Stove: | N |
| Heat Source: | Gas |
| Heat Type: | Forced Air |
| Central Air Conditioning: | Central Air |
| Laundry Level: | Lower |
| Sewers: | Sewers |
| Water: | Municipal |
| Utilities-Cable: | Y |
| Utilities-Hydro: | Y |
| Utilities-Gas: | Y |
| Utilities-Telephone: | Y |
$
%
Years
This calculator is for demonstration purposes only. Always consult a professional
financial advisor before making personal financial decisions.
| Although the information displayed is believed to be accurate, no warranties or representations are made of any kind. |
| CENTURY 21 SYNERGY REALTY INC |
|
|
Ali Shahpazir
Sales Representative
Dir:
416-473-8225
Bus:
416-473-8225
| Book Showing | Email a Friend |
Jump To:
At a Glance:
| Type: | Freehold - Att/Row/Twnhouse |
| Area: | Ottawa |
| Municipality: | Orleans - Convent Glen and Area |
| Neighbourhood: | 2013 - Mer Bleue/Bradley Estates/Anderson Pa |
| Style: | 2-Storey |
| Lot Size: | 25.07 x 93.50(Feet) |
| Approximate Age: | 0-5 |
| Tax: | $4,387 |
| Beds: | 3 |
| Baths: | 4 |
| Fireplace: | N |
| Pool: | None |
Locatin Map:
Payment Calculator:

