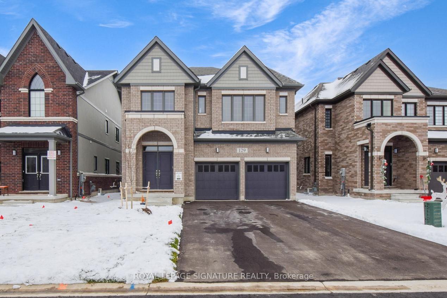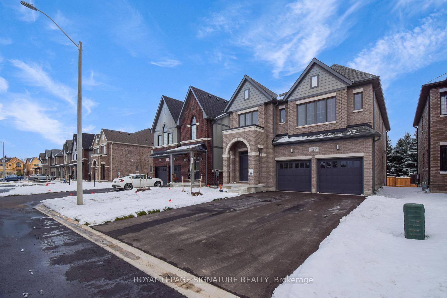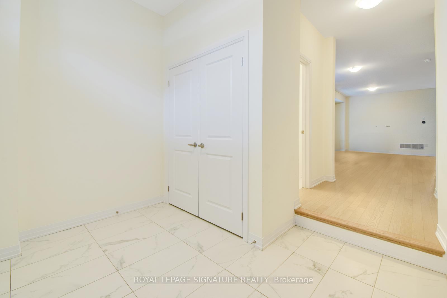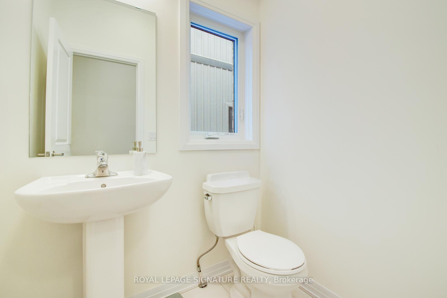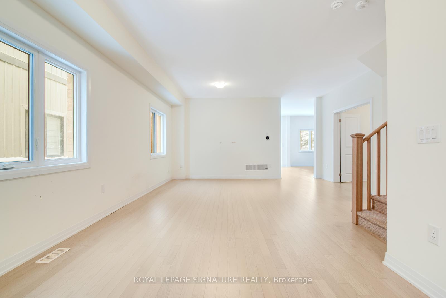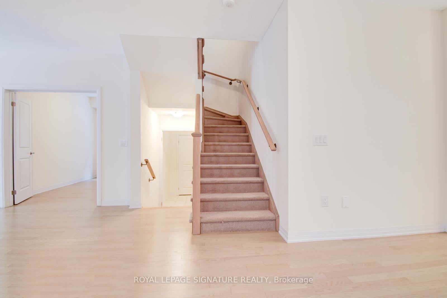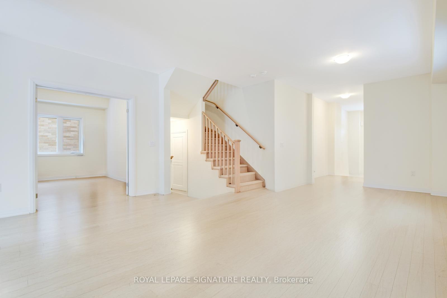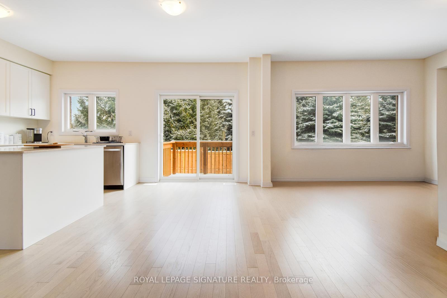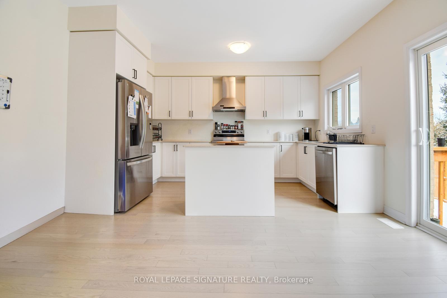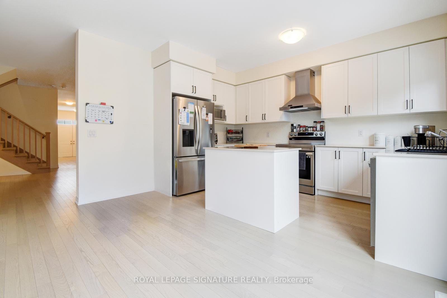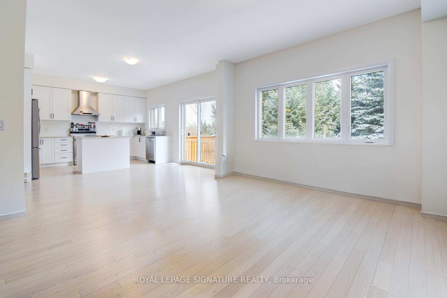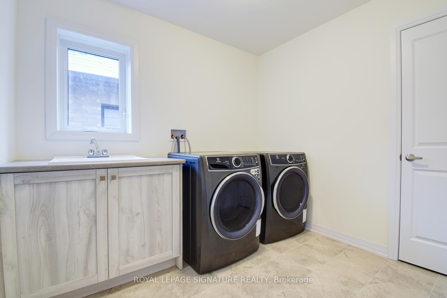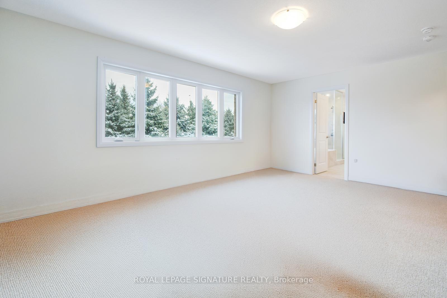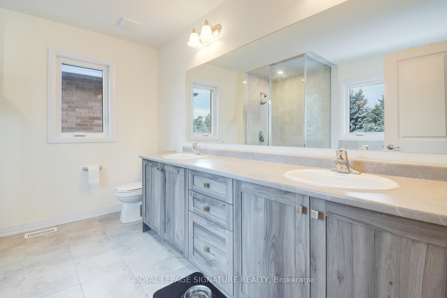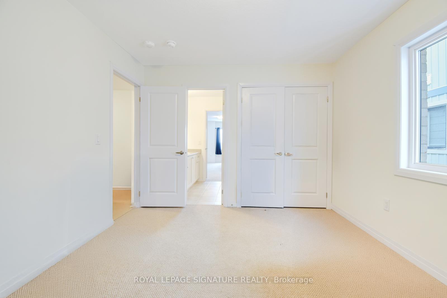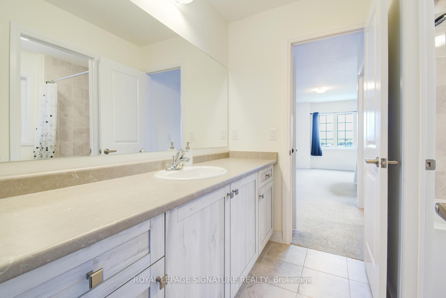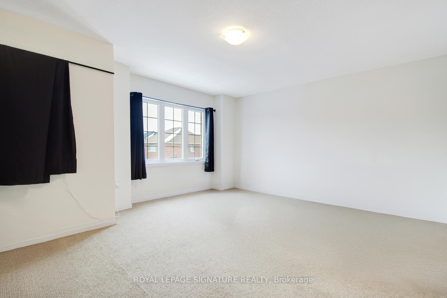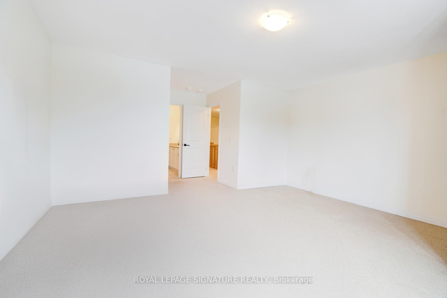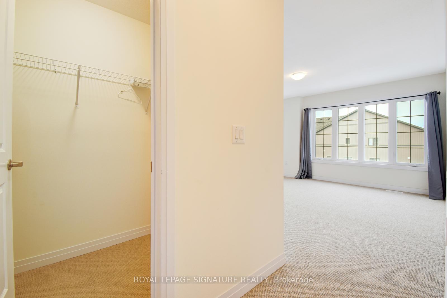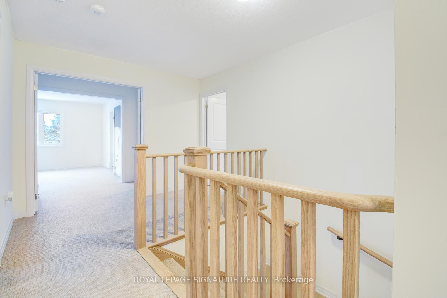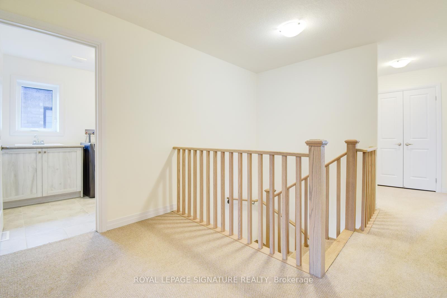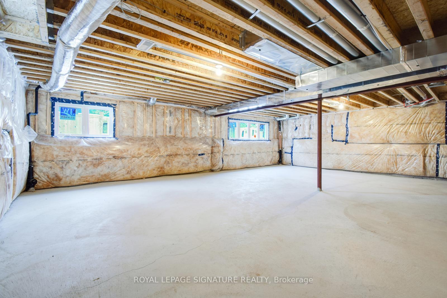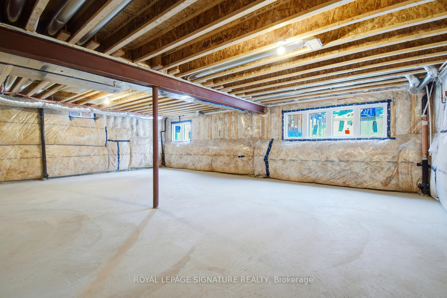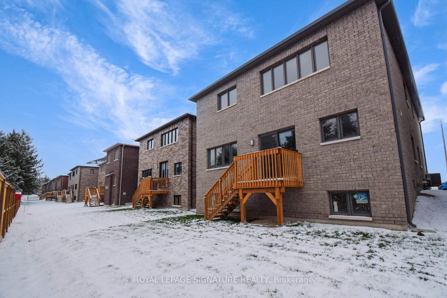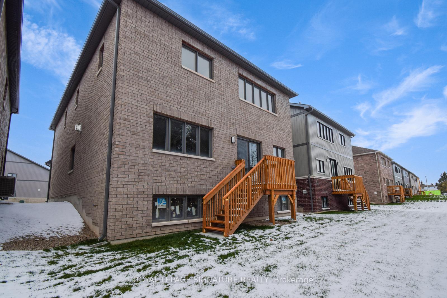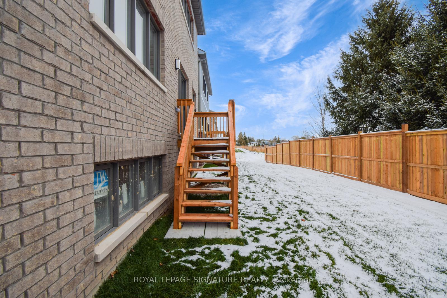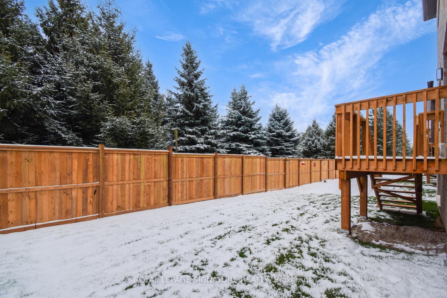$895,000
Available - For Sale
Listing ID: X11890204
129 Dingman St , Wellington North, N0G 1A0, Ontario
| This Stunning Detached Home In The Highly Sought-After Community Of Cachet-Arthur. This Cambridge-B Model By Cachet Homes Offers 2985 SQFT Of Exceptional Craftsmanship And Modern Design, Set Against A Picturesque Backdrop Of Green backyard tall trees. The Home is on like-Ravine & premium lot and Showcases A Stately Brick Exterior, A 2-Car Garage, And A Double-WidePrivate Driveway. Inside, You'll Find 9-Foot Ceilings On The Ground And Elegant Hardwood Floors on The Main Level. The Main Level Also Features An Inviting Open-Concept Layout, Perfect For Hosting Family And Friends. The Great Room, With Its Gas Fireplace, FlowsSeamlessly Into The Dining Area & living area, Creating The Ideal Space For Gatherings. Den on the main floor is perfect for the office for professionals who work from home. Upstairs, The Luxurious Primary Suite Includes A Spacious Walk-In Closet And A 5-Piece Ensuite. Three Additional Well-Sized Bedrooms And A Convenient Upper-Level Laundry Room Complete This Floor. The Unfinished look out Basement Offers A Blank Canvas To Bring Your Own Vision To Life, Adding Even More Space To This Already Generous Home. Conveniently Located in the Heart of Arthur, Offering easy Access to Local Amenities, Including Shops, Restaurants, Schools, & Parks, Ensuring A Lifestyle of Convenience & Comfort for Your Family. This Location also offers short commute to Orangeville/Fergus/Guelph/Kitchener/Waterloo and also Brampton &Caledon. Don't Miss Your Chance To Be Part Of This Exceptional Community. |
| Extras: Model: Cambridge B - Approx. 2985 Sqft |
| Price | $895,000 |
| Taxes: | $7198.00 |
| Address: | 129 Dingman St , Wellington North, N0G 1A0, Ontario |
| Lot Size: | 39.53 x 101.35 (Feet) |
| Acreage: | < .50 |
| Directions/Cross Streets: | Dingman St. & Preston St. N |
| Rooms: | 9 |
| Bedrooms: | 4 |
| Bedrooms +: | |
| Kitchens: | 1 |
| Family Room: | Y |
| Basement: | Unfinished |
| Approximatly Age: | 0-5 |
| Property Type: | Detached |
| Style: | 2-Storey |
| Exterior: | Brick |
| Garage Type: | Attached |
| (Parking/)Drive: | Pvt Double |
| Drive Parking Spaces: | 2 |
| Pool: | None |
| Approximatly Age: | 0-5 |
| Approximatly Square Footage: | 2500-3000 |
| Property Features: | Park, Rec Centre, School |
| Fireplace/Stove: | Y |
| Heat Source: | Gas |
| Heat Type: | Forced Air |
| Central Air Conditioning: | Central Air |
| Laundry Level: | Upper |
| Elevator Lift: | N |
| Sewers: | Sewers |
| Water: | Municipal |
| Utilities-Hydro: | A |
| Utilities-Gas: | A |
$
%
Years
This calculator is for demonstration purposes only. Always consult a professional
financial advisor before making personal financial decisions.
| Although the information displayed is believed to be accurate, no warranties or representations are made of any kind. |
| ROYAL LEPAGE SIGNATURE REALTY |
|
|
Ali Shahpazir
Sales Representative
Dir:
416-473-8225
Bus:
416-473-8225
| Virtual Tour | Book Showing | Email a Friend |
Jump To:
At a Glance:
| Type: | Freehold - Detached |
| Area: | Wellington |
| Municipality: | Wellington North |
| Neighbourhood: | Arthur |
| Style: | 2-Storey |
| Lot Size: | 39.53 x 101.35(Feet) |
| Approximate Age: | 0-5 |
| Tax: | $7,198 |
| Beds: | 4 |
| Baths: | 4 |
| Fireplace: | Y |
| Pool: | None |
Locatin Map:
Payment Calculator:

