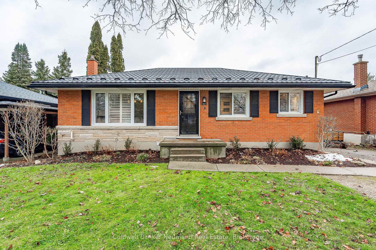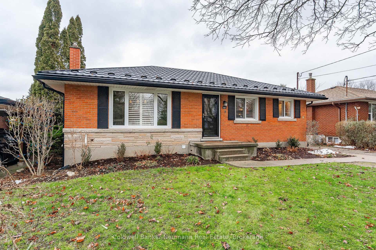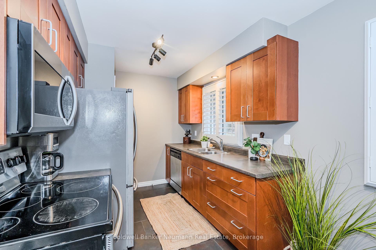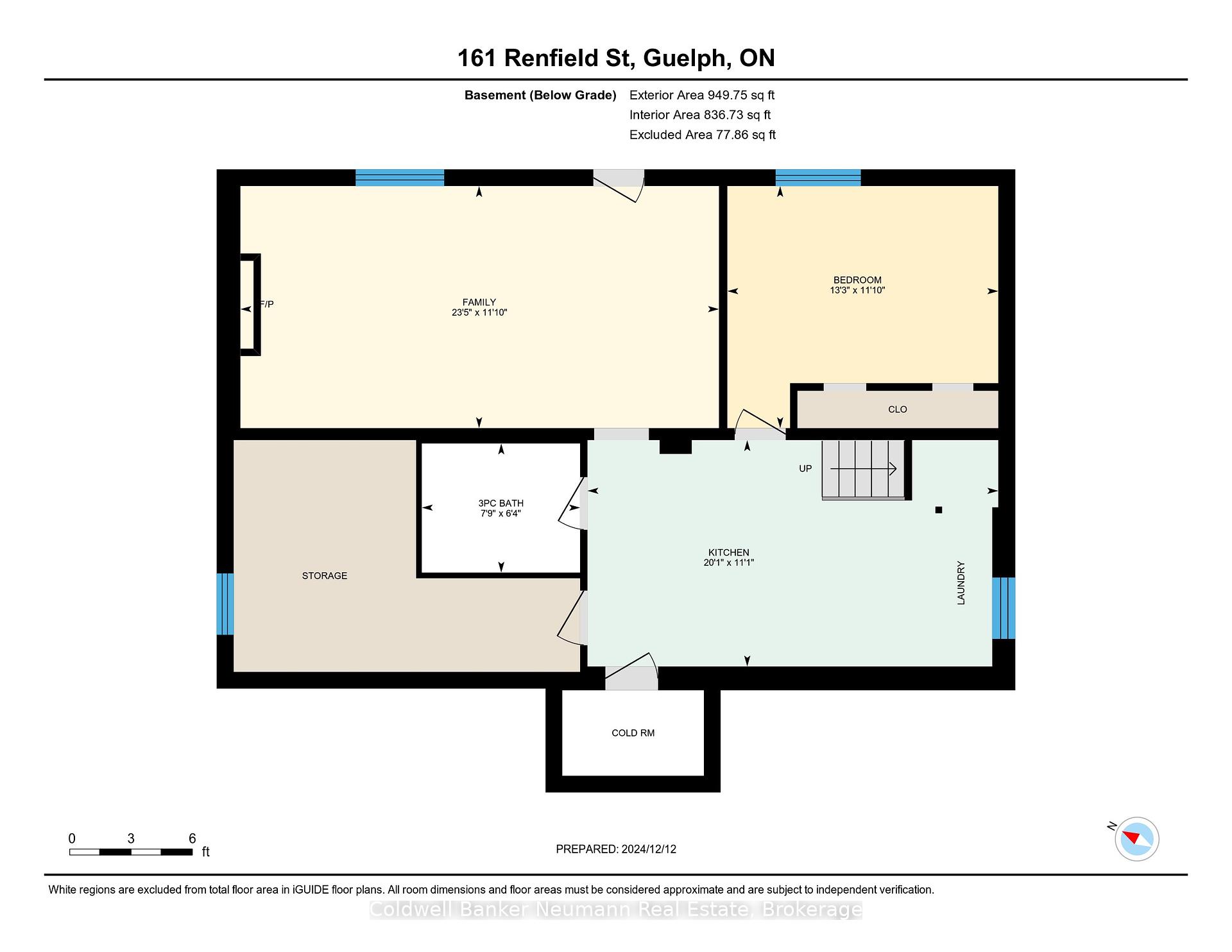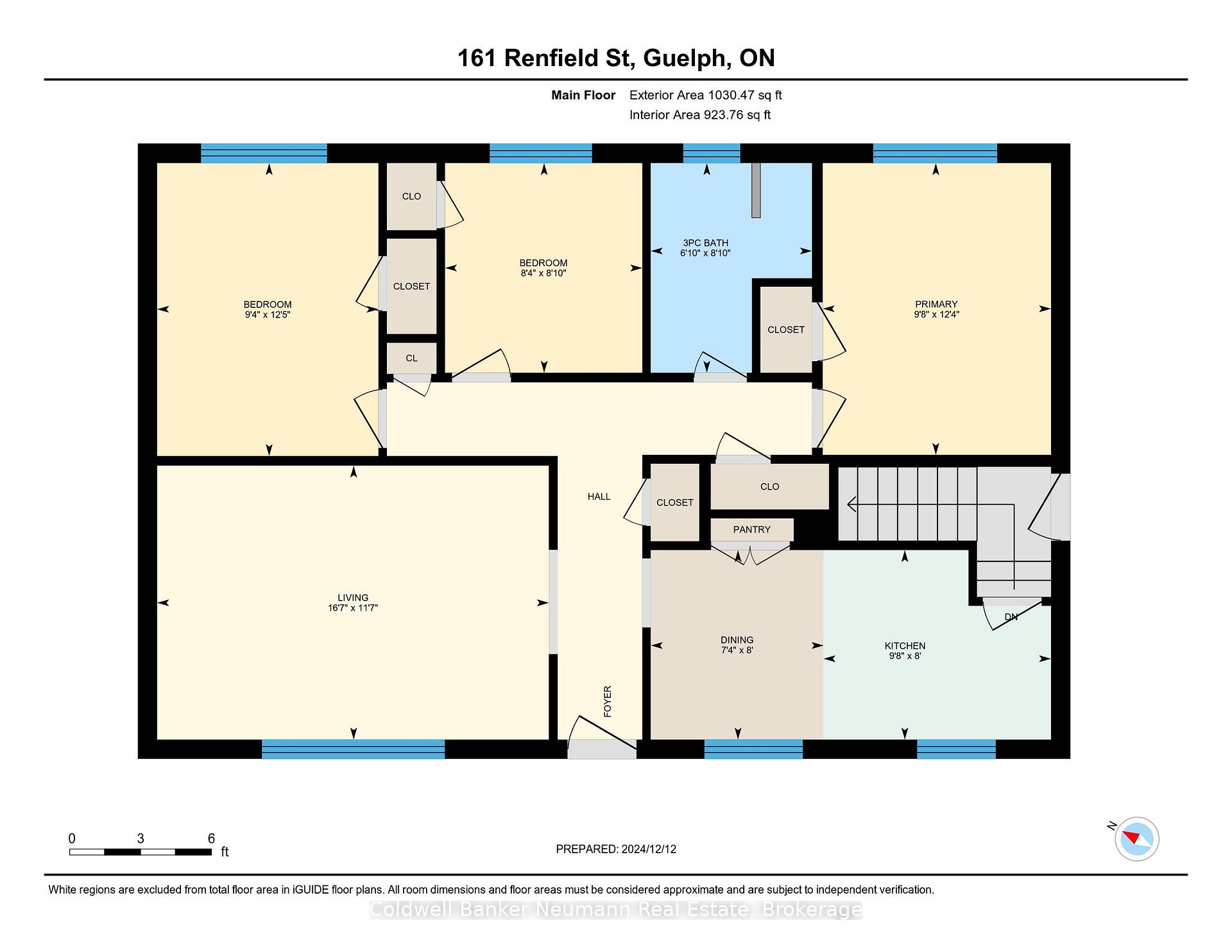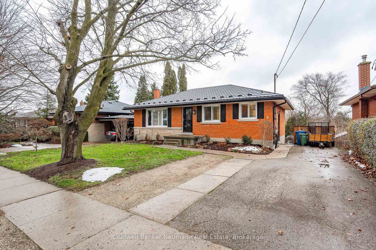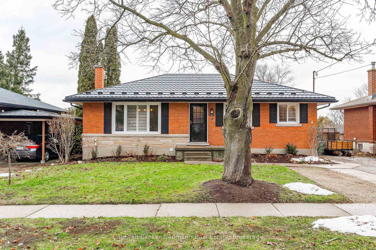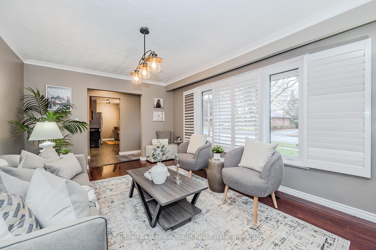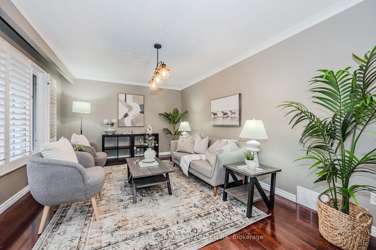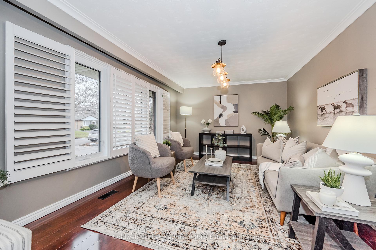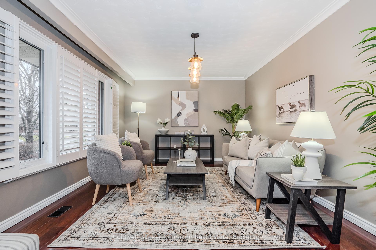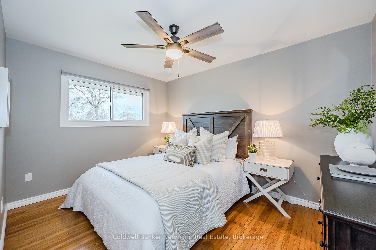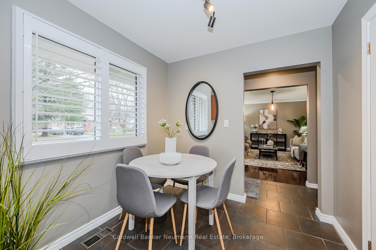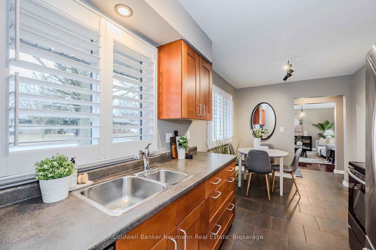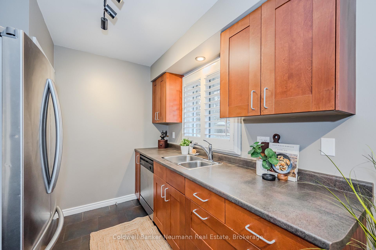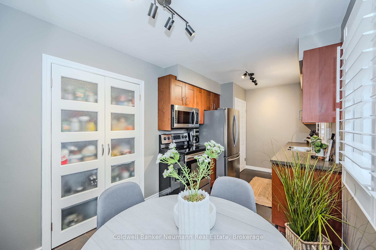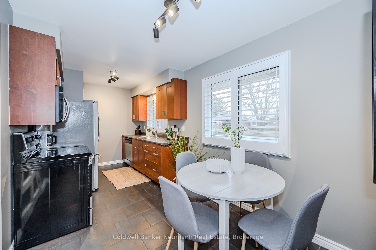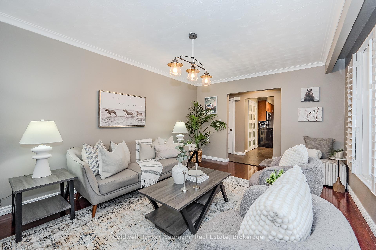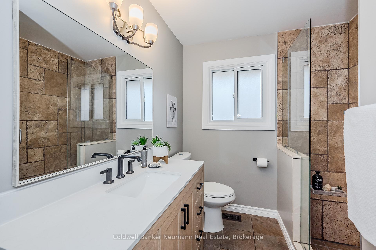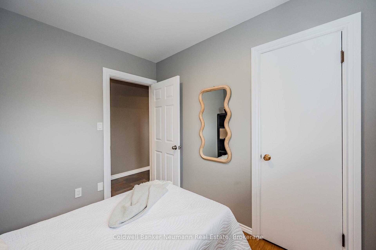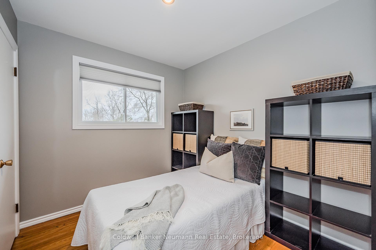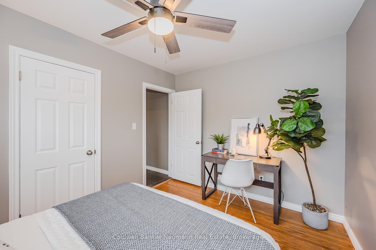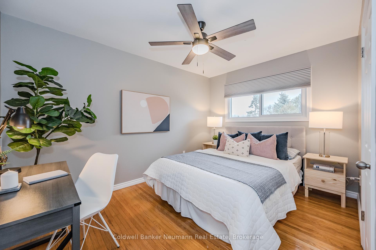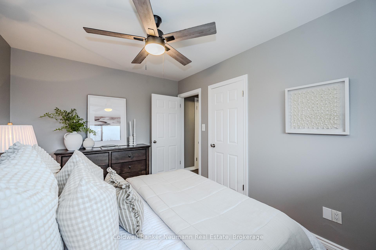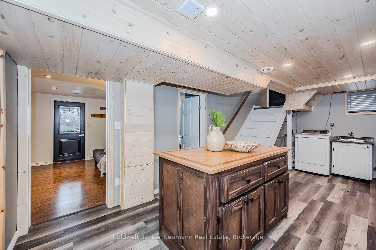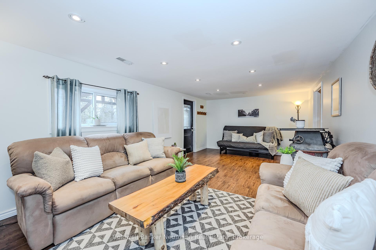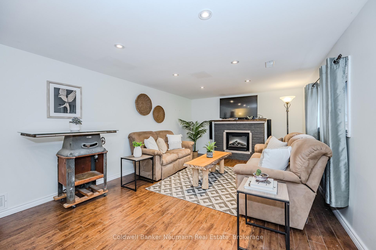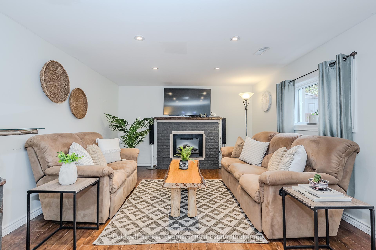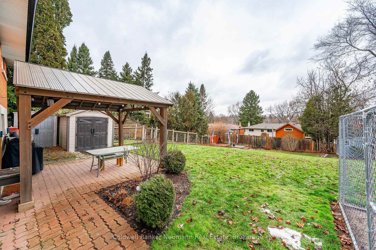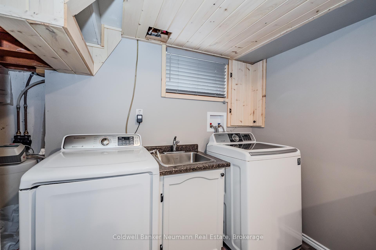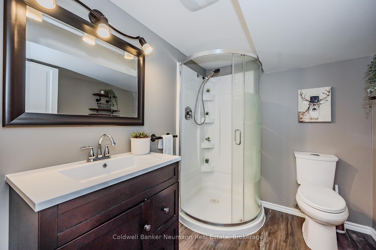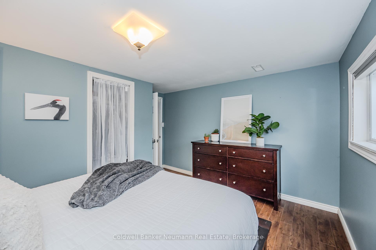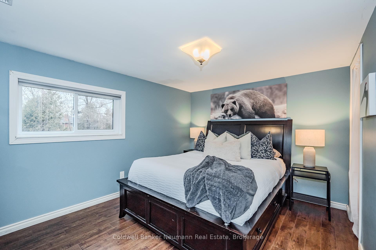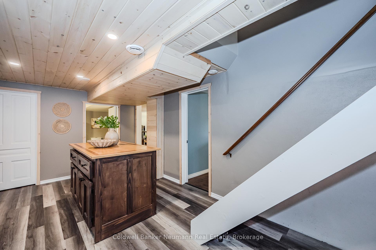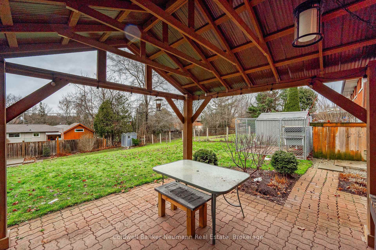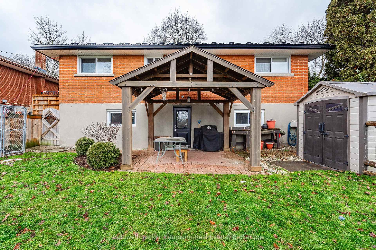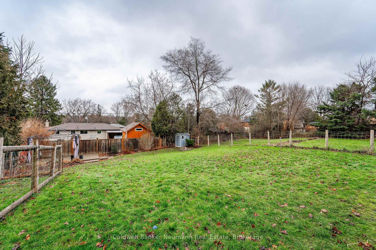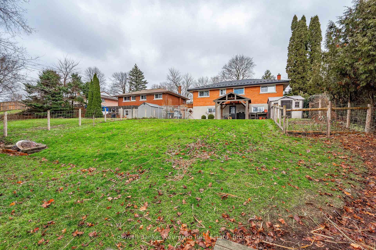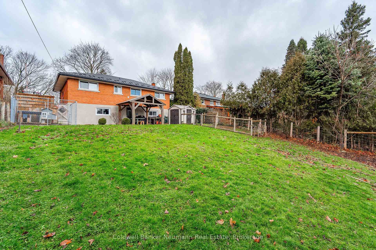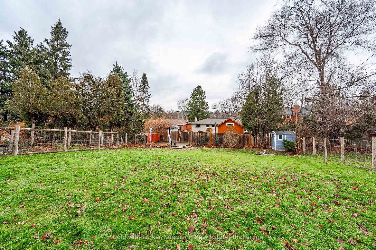$794,900
Available - For Sale
Listing ID: X11890134
161 Renfield St North , Guelph, N1E 4B1, Ontario
| Nestled on a picturesque tree-lined street, this solid brick bungalow offers a blend of charm and practicality. Featuring a durable metal roof, an impressive extra-deep lot, a walkout basement, and a carpet-free interior, this home checks all the boxes. The main level showcases warm hardwood, and laminate floors, a bright and airy front living room with a large picture window, a sweet kitchen equipped with stainless steel appliances, and a huge stylish pantry! Also on the main level are three beautiful bedrooms and an updated bathroom. The walkout lower level is bathed in natural light, offering a generous rec room with a cozy fireplace, a fourth bedroom, an additional bathroom, a cold cellar, and plenty of storage options. Step outside to discover a backyard oasis with two handy storage sheds, a thriving garden, and a so much space perfect for outdoor activities or quiet relaxation. Situated just a short stroll from parks and schools, this property delivers the ideal combination of seclusion and accessibility. Whether you're a growing family, a couple seeking one-level living, or an investor eyeing a dependable rental opportunity, this home offers something special for everyone. |
| Extras: Metal Roof, Walk out Basement, Huge lot, Sought after Street |
| Price | $794,900 |
| Taxes: | $4178.00 |
| Assessment: | $339000 |
| Assessment Year: | 2024 |
| Address: | 161 Renfield St North , Guelph, N1E 4B1, Ontario |
| Lot Size: | 55.00 x 129.00 (Feet) |
| Directions/Cross Streets: | Speedvale |
| Rooms: | 7 |
| Rooms +: | 4 |
| Bedrooms: | 3 |
| Bedrooms +: | 1 |
| Kitchens: | 1 |
| Family Room: | Y |
| Basement: | Fin W/O, W/O |
| Approximatly Age: | 31-50 |
| Property Type: | Detached |
| Style: | Bungalow |
| Exterior: | Brick |
| Garage Type: | None |
| (Parking/)Drive: | Pvt Double |
| Drive Parking Spaces: | 3 |
| Pool: | None |
| Other Structures: | Garden Shed |
| Approximatly Age: | 31-50 |
| Approximatly Square Footage: | 1100-1500 |
| Property Features: | Fenced Yard, Park, School, School Bus Route |
| Fireplace/Stove: | Y |
| Heat Source: | Gas |
| Heat Type: | Forced Air |
| Central Air Conditioning: | Central Air |
| Laundry Level: | Lower |
| Sewers: | Sewers |
| Water: | Municipal |
$
%
Years
This calculator is for demonstration purposes only. Always consult a professional
financial advisor before making personal financial decisions.
| Although the information displayed is believed to be accurate, no warranties or representations are made of any kind. |
| Coldwell Banker Neumann Real Estate |
|
|
Ali Shahpazir
Sales Representative
Dir:
416-473-8225
Bus:
416-473-8225
| Virtual Tour | Book Showing | Email a Friend |
Jump To:
At a Glance:
| Type: | Freehold - Detached |
| Area: | Wellington |
| Municipality: | Guelph |
| Neighbourhood: | Waverley |
| Style: | Bungalow |
| Lot Size: | 55.00 x 129.00(Feet) |
| Approximate Age: | 31-50 |
| Tax: | $4,178 |
| Beds: | 3+1 |
| Baths: | 2 |
| Fireplace: | Y |
| Pool: | None |
Locatin Map:
Payment Calculator:

