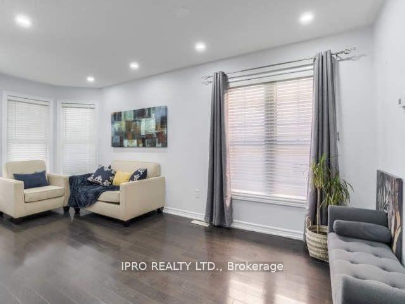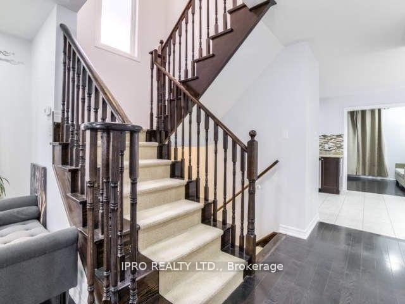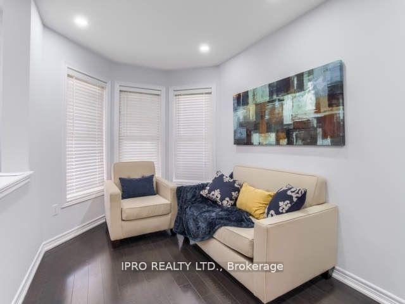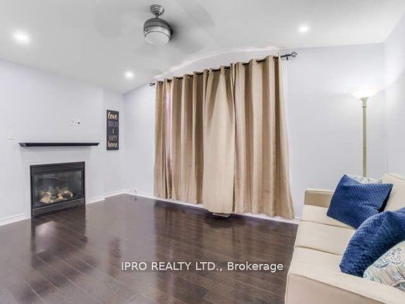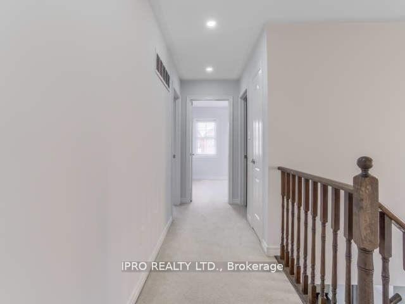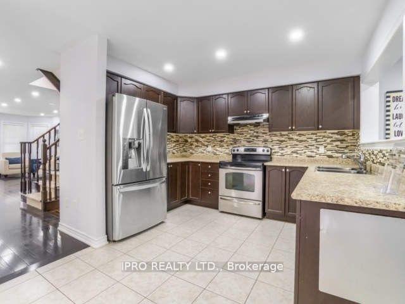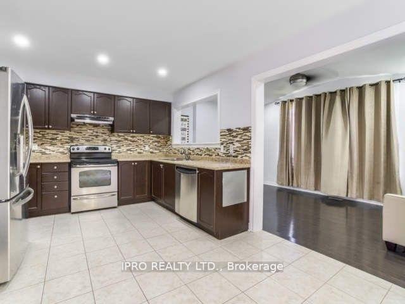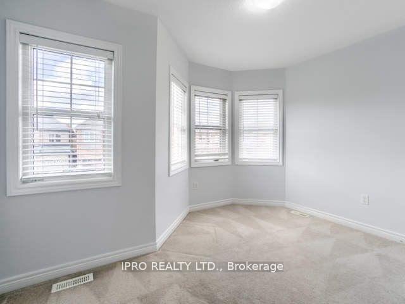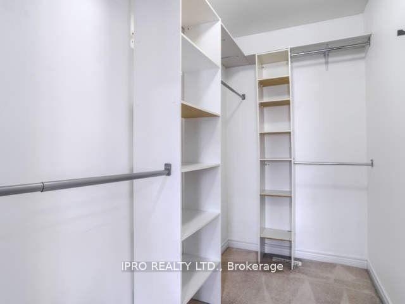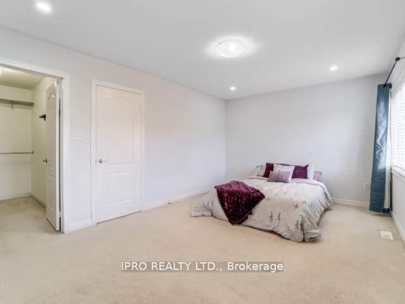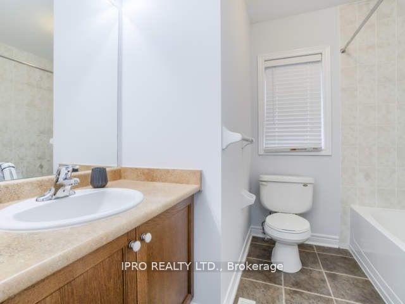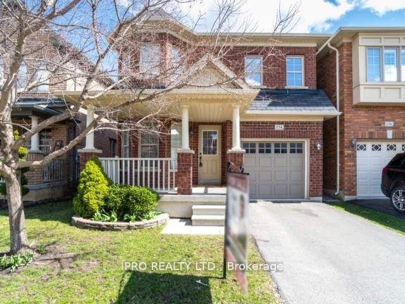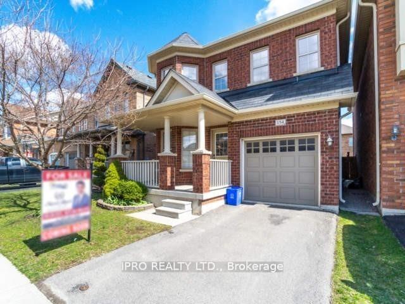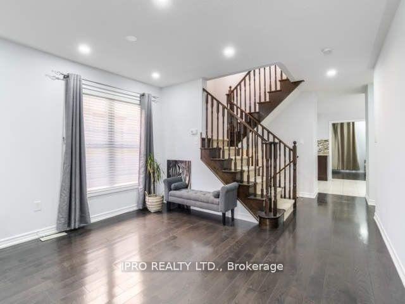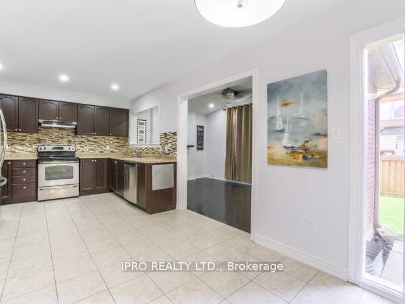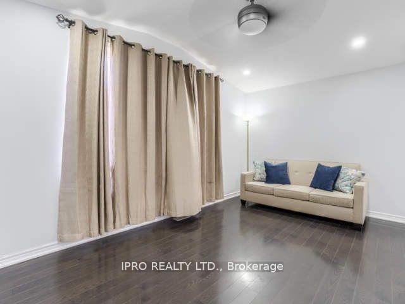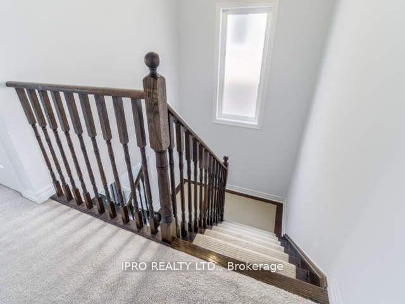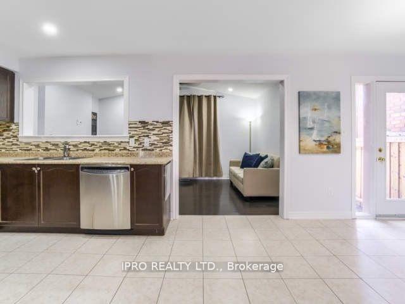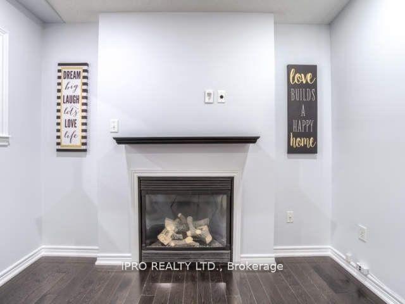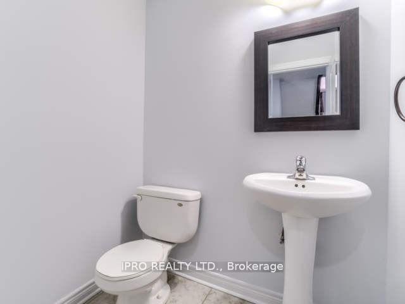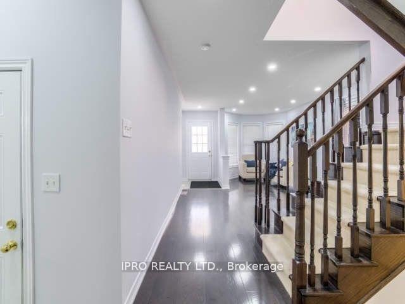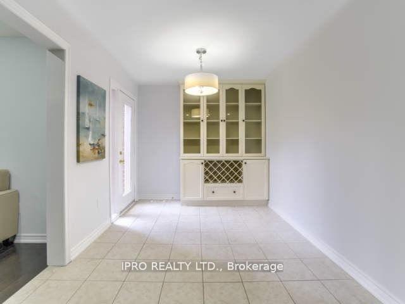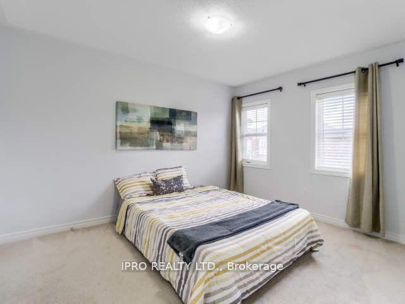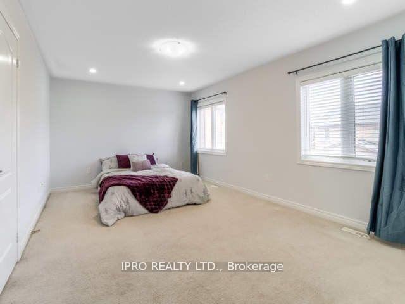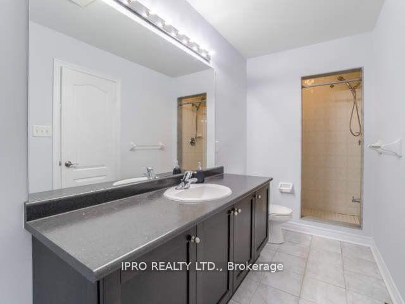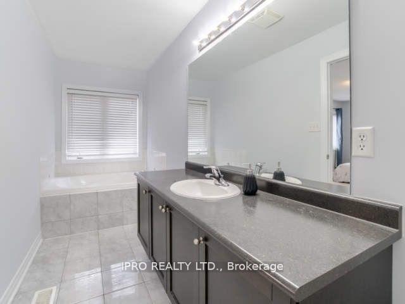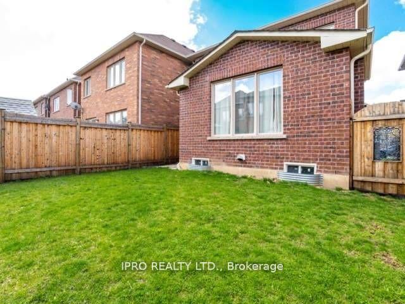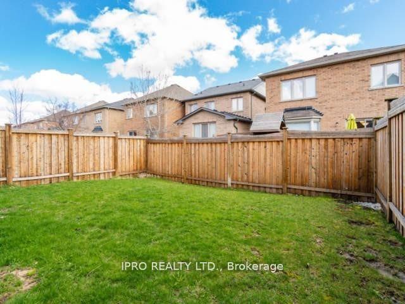$999,999
Available - For Sale
Listing ID: W9512892
154 Mccready Dr , Milton, L9T 0V2, Ontario
| Gorgeous Detached Family Home Located Just Steps To Parks & Schools! Pot Lights. Main Flr Offers Combined Lr/Dr, Hardwood Floors Dark Oak Stairs, Family Size Modern Kit W/Bright Breakfast Area & Garden Door W/O To Yard! Main Floor Fam Rm W/Gas Fp & Vaulted Ceiling! Luxurious Master W/Upg Ensuite & Walk-In Closet! Unspoiled Basement W/Cold Rm And Rough-In. Minutes To Hwys, The Hospital & Shopping. Very Functional Layout. |
| Price | $999,999 |
| Taxes: | $3859.64 |
| Address: | 154 Mccready Dr , Milton, L9T 0V2, Ontario |
| Lot Size: | 30.02 x 88.58 (Feet) |
| Directions/Cross Streets: | Derry/Scott |
| Rooms: | 8 |
| Bedrooms: | 3 |
| Bedrooms +: | |
| Kitchens: | 1 |
| Family Room: | Y |
| Basement: | Full |
| Property Type: | Detached |
| Style: | 2-Storey |
| Exterior: | Brick |
| Garage Type: | Built-In |
| (Parking/)Drive: | Private |
| Drive Parking Spaces: | 1 |
| Pool: | None |
| Approximatly Square Footage: | 1500-2000 |
| Fireplace/Stove: | Y |
| Heat Source: | Gas |
| Heat Type: | Forced Air |
| Central Air Conditioning: | Central Air |
| Sewers: | Sewers |
| Water: | Municipal |
$
%
Years
This calculator is for demonstration purposes only. Always consult a professional
financial advisor before making personal financial decisions.
| Although the information displayed is believed to be accurate, no warranties or representations are made of any kind. |
| IPRO REALTY LTD. |
|
|
Ali Shahpazir
Sales Representative
Dir:
416-473-8225
Bus:
416-473-8225
| Book Showing | Email a Friend |
Jump To:
At a Glance:
| Type: | Freehold - Detached |
| Area: | Halton |
| Municipality: | Milton |
| Neighbourhood: | Scott |
| Style: | 2-Storey |
| Lot Size: | 30.02 x 88.58(Feet) |
| Tax: | $3,859.64 |
| Beds: | 3 |
| Baths: | 3 |
| Fireplace: | Y |
| Pool: | None |
Locatin Map:
Payment Calculator:

