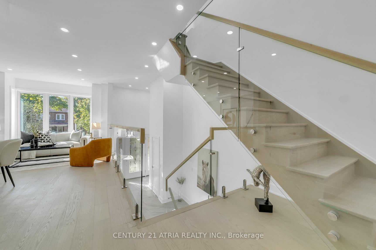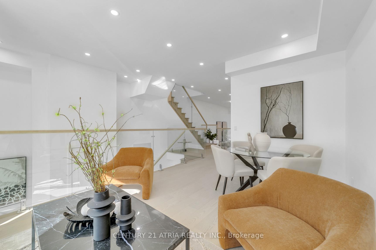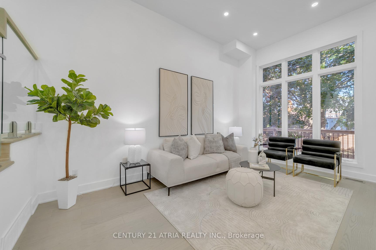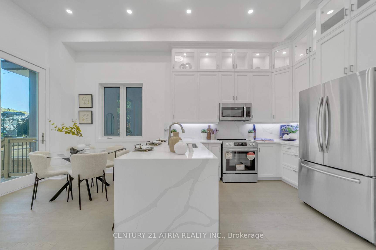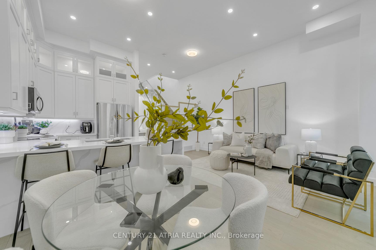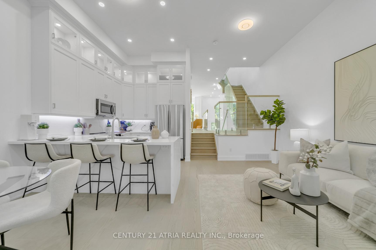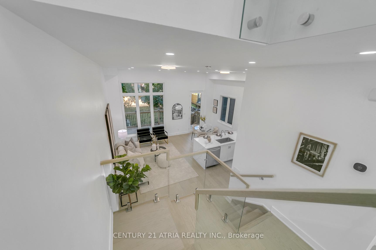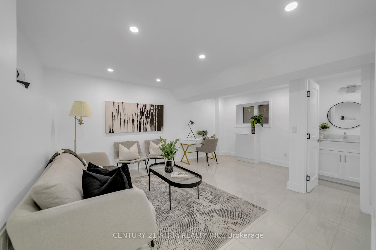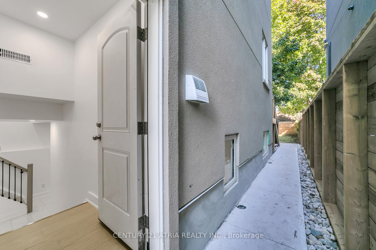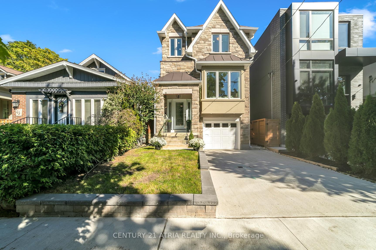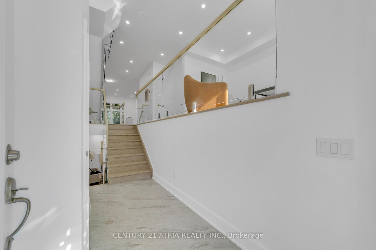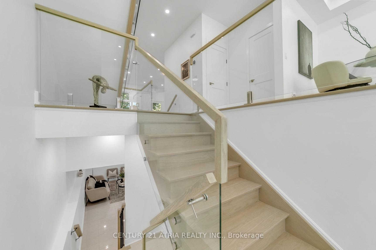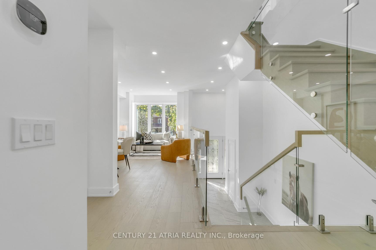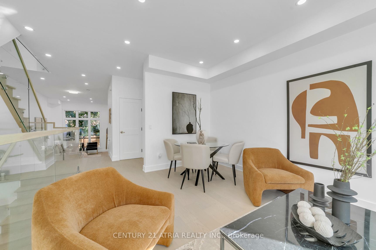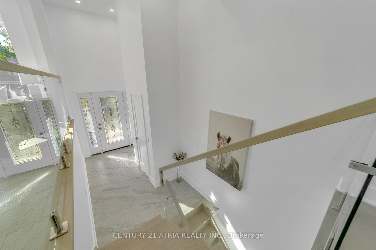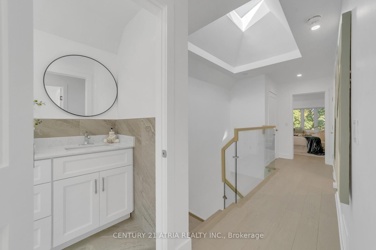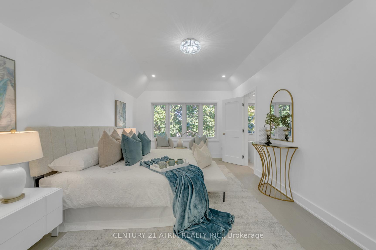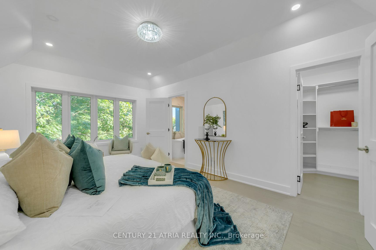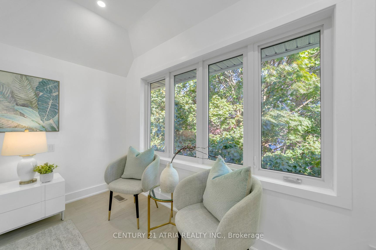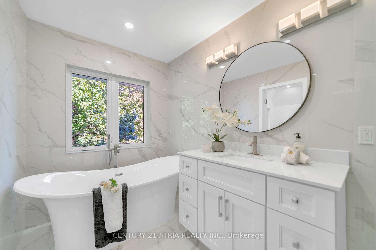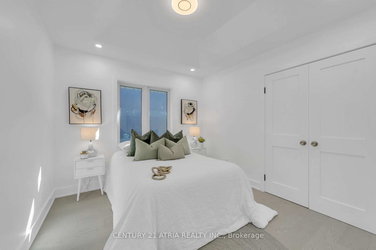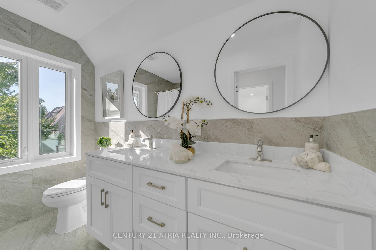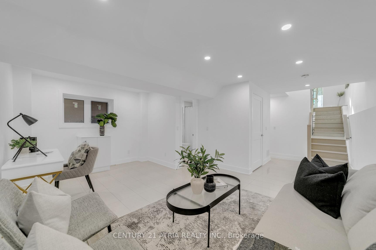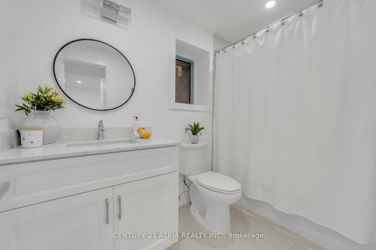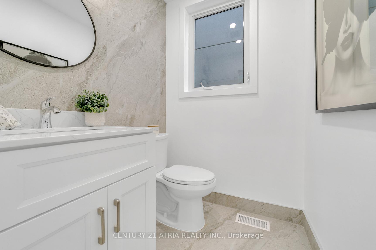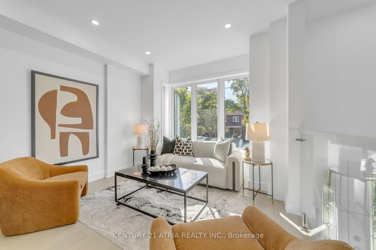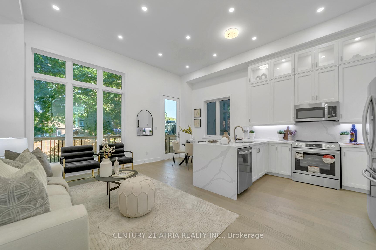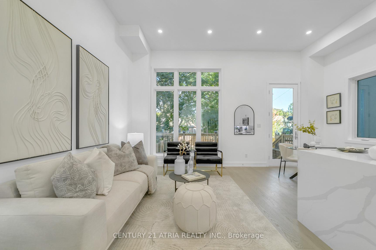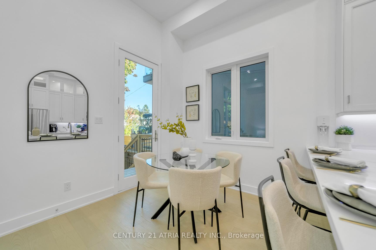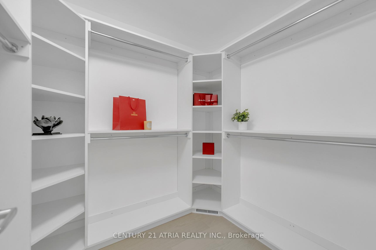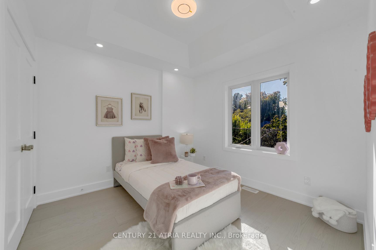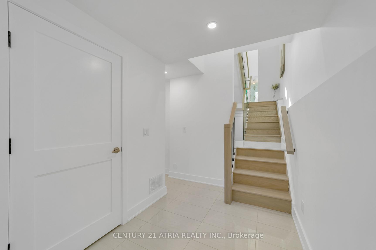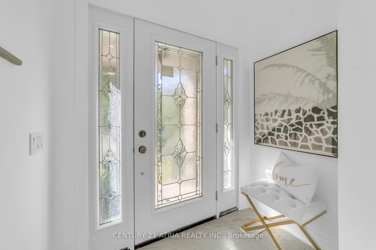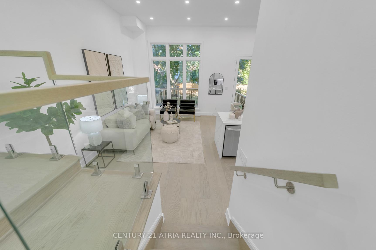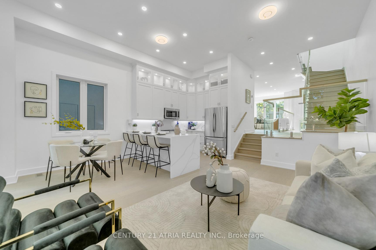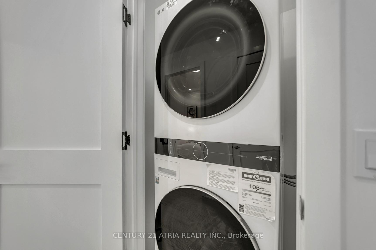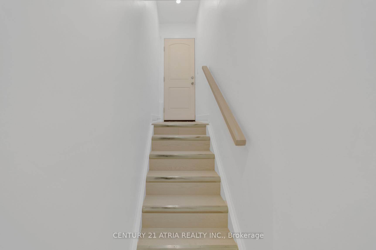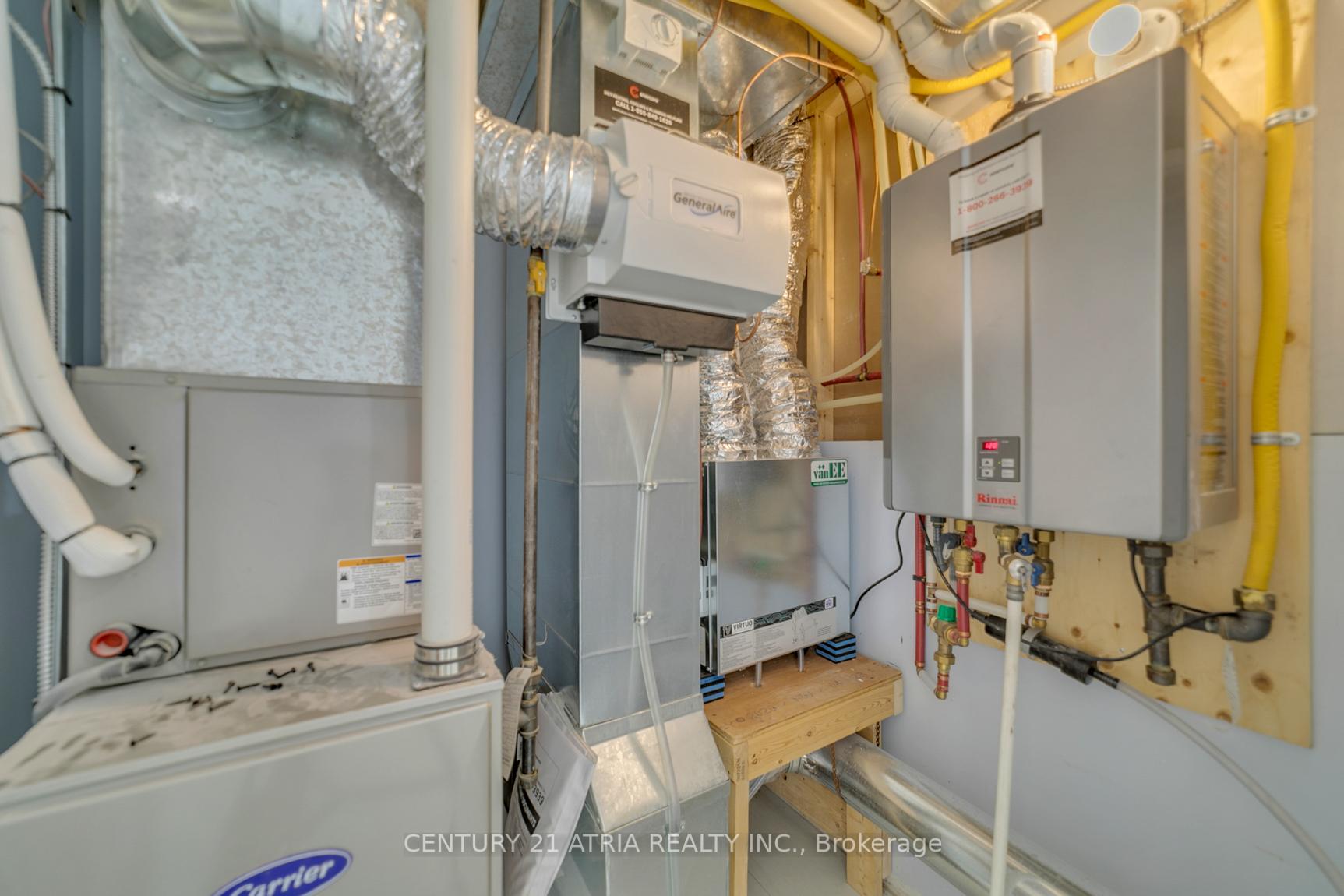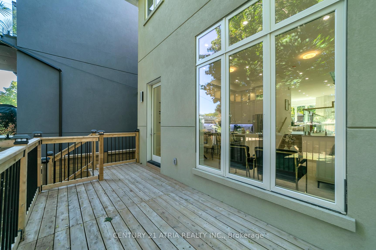$2,388,000
Available - For Sale
Listing ID: W9396880
47 Eighth St , Toronto, M8V 3C2, Ontario
| Stunning, open concept, 3 bedroom home near the lake. Newly renovated with luxury finishes, hardwood and pot lights throughout the home, modern stairs w/ glass railings and skylight. Versatile floorplan with 2 living areas on main floor, walk out to deck from the eat-in kitchen. Kitchen features soaring 14 ft ceilings, full height upper cabinets with encased pot lights and luxury quartz counters. Fully finished basement w/ living area, cold cellar and second laundry room, walk-up, walk-in basement garage access and separate side entrance. Sump pump. HRV system. |
| Extras: Stone walkway, fully fenced yard, Close to all Amenities, Transit, Schools, Lake |
| Price | $2,388,000 |
| Taxes: | $7596.00 |
| Address: | 47 Eighth St , Toronto, M8V 3C2, Ontario |
| Lot Size: | 25.00 x 125.00 (Feet) |
| Directions/Cross Streets: | Lakeshore & Eighth St |
| Rooms: | 7 |
| Rooms +: | 1 |
| Bedrooms: | 3 |
| Bedrooms +: | |
| Kitchens: | 1 |
| Family Room: | N |
| Basement: | Finished, Sep Entrance |
| Approximatly Age: | 0-5 |
| Property Type: | Detached |
| Style: | 2-Storey |
| Exterior: | Stone, Stucco/Plaster |
| Garage Type: | Built-In |
| (Parking/)Drive: | Private |
| Drive Parking Spaces: | 1 |
| Pool: | None |
| Approximatly Age: | 0-5 |
| Fireplace/Stove: | N |
| Heat Source: | Gas |
| Heat Type: | Forced Air |
| Central Air Conditioning: | Central Air |
| Laundry Level: | Upper |
| Sewers: | Sewers |
| Water: | Municipal |
$
%
Years
This calculator is for demonstration purposes only. Always consult a professional
financial advisor before making personal financial decisions.
| Although the information displayed is believed to be accurate, no warranties or representations are made of any kind. |
| CENTURY 21 ATRIA REALTY INC. |
|
|
Ali Shahpazir
Sales Representative
Dir:
416-473-8225
Bus:
416-473-8225
| Virtual Tour | Book Showing | Email a Friend |
Jump To:
At a Glance:
| Type: | Freehold - Detached |
| Area: | Toronto |
| Municipality: | Toronto |
| Neighbourhood: | New Toronto |
| Style: | 2-Storey |
| Lot Size: | 25.00 x 125.00(Feet) |
| Approximate Age: | 0-5 |
| Tax: | $7,596 |
| Beds: | 3 |
| Baths: | 4 |
| Fireplace: | N |
| Pool: | None |
Locatin Map:
Payment Calculator:

