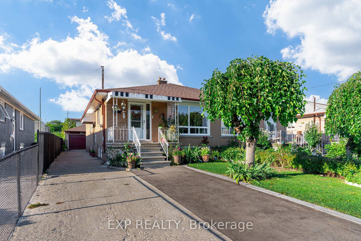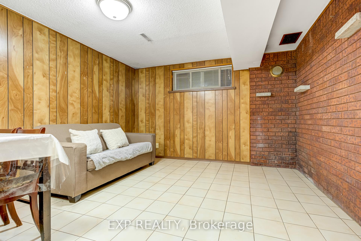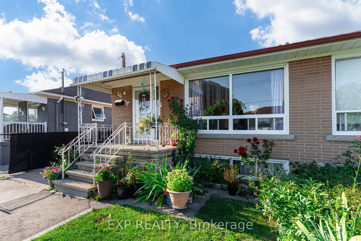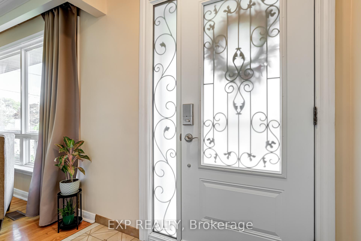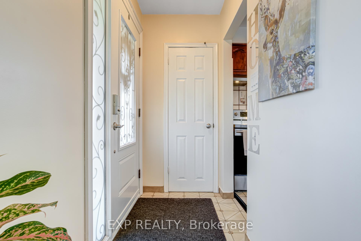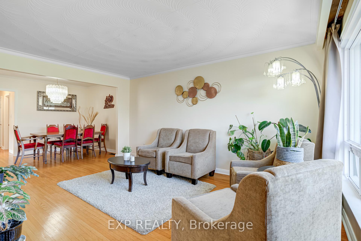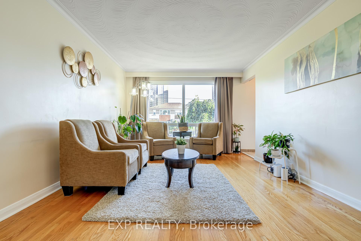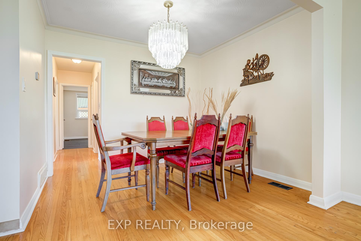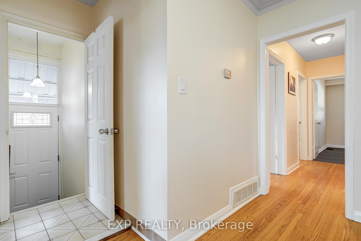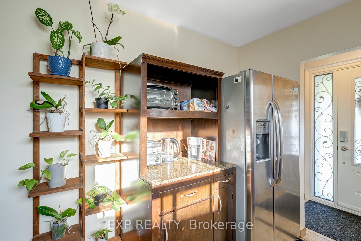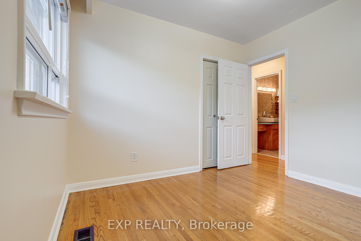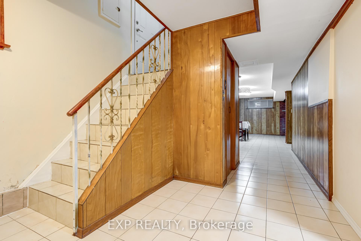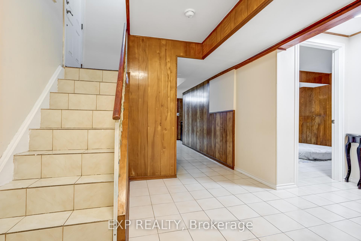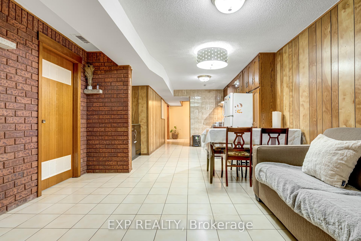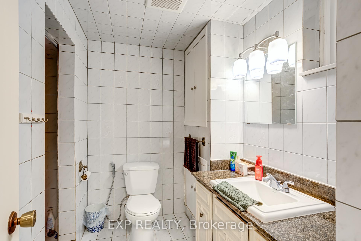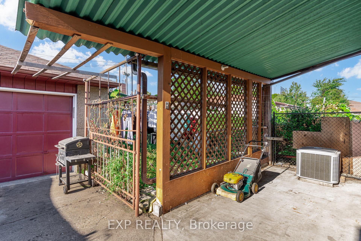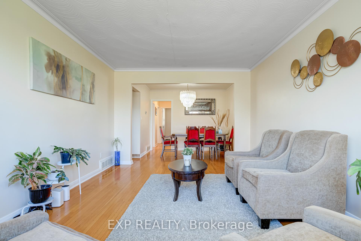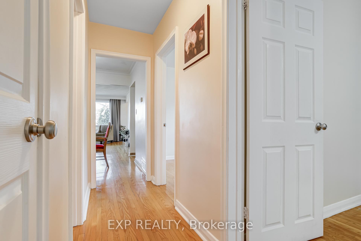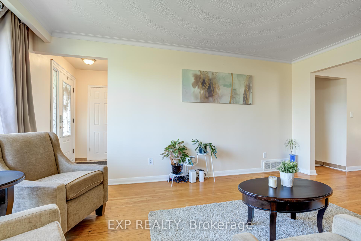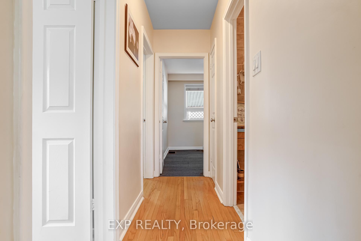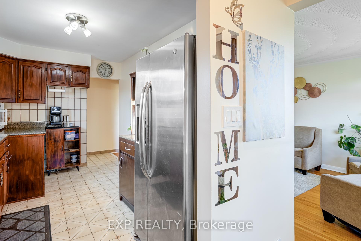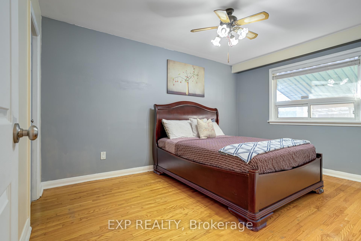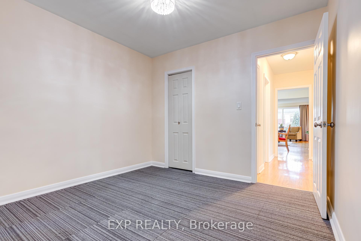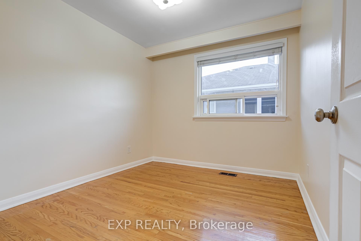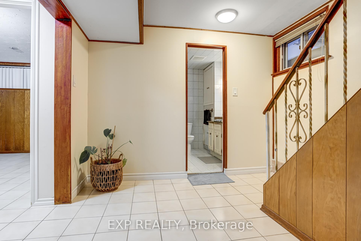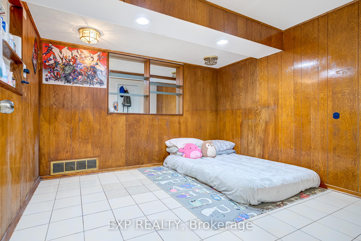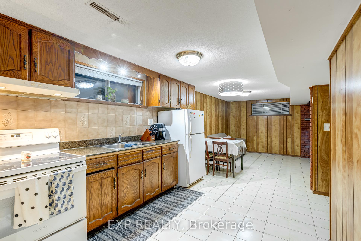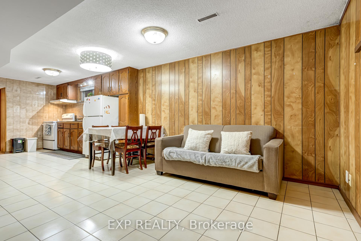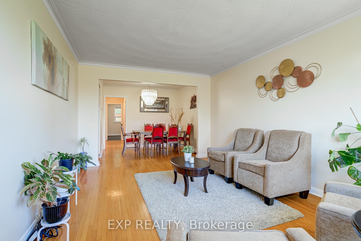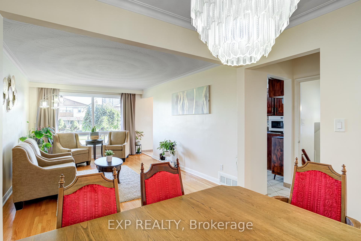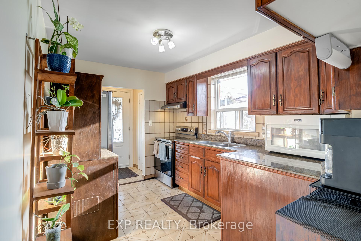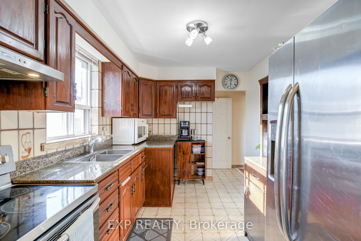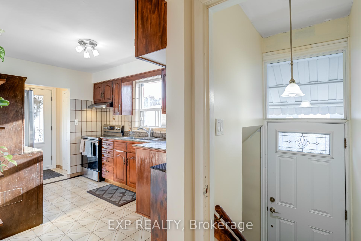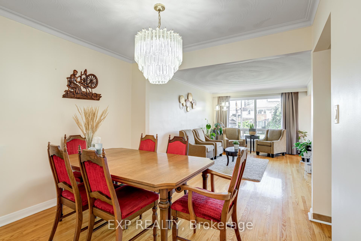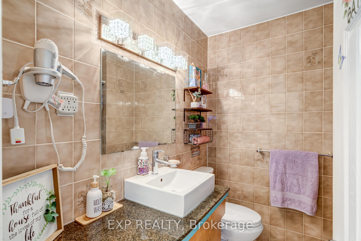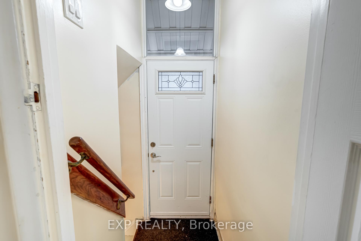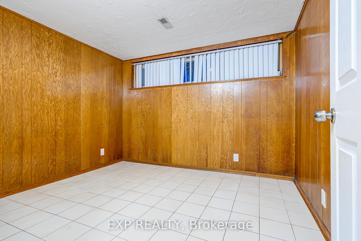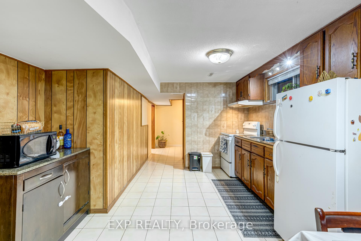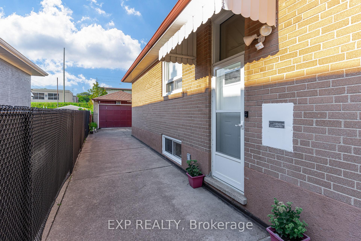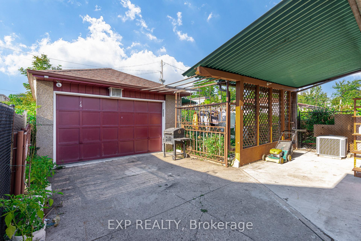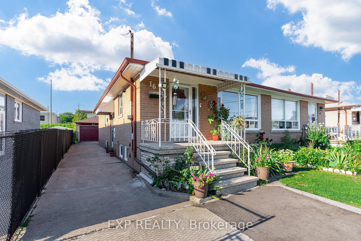$924,500
Available - For Sale
Listing ID: W9394220
16 Heavitree Dr , Toronto, M3L 1K6, Ontario
| Discover this charming 3-bedroom bungalow, freshly painted and nestled in a tranquil neighborhood.Located on a cul-de-sac, this home offers a peaceful setting with the beautiful ChalkFarm Park juststeps away. Ideal for families, the property also features a basement apartment with a separateentrance, perfect for potential rental income. The garage at the back accommodates 2 cars, addingconvenience and extra storage space.Enjoy easy access to all essential amenities including a nearby mall, groceries, schools and ahospital. Easy access to highways 400 and 401, as well as TTC transit, getting around is a breeze.Don't miss out on this fantastic opportunity to own a delightful home in a great location! |
| Extras: double car front parking, large awning at the backyard. |
| Price | $924,500 |
| Taxes: | $3261.71 |
| Address: | 16 Heavitree Dr , Toronto, M3L 1K6, Ontario |
| Lot Size: | 30.00 x 125.00 (Feet) |
| Directions/Cross Streets: | Jane St/Chalkfarm Dr. |
| Rooms: | 6 |
| Rooms +: | 5 |
| Bedrooms: | 3 |
| Bedrooms +: | 2 |
| Kitchens: | 1 |
| Kitchens +: | 1 |
| Family Room: | N |
| Basement: | Apartment, Sep Entrance |
| Property Type: | Semi-Detached |
| Style: | Bungalow |
| Exterior: | Brick |
| Garage Type: | Detached |
| (Parking/)Drive: | Private |
| Drive Parking Spaces: | 4 |
| Pool: | None |
| Approximatly Square Footage: | 1100-1500 |
| Property Features: | Golf, Hospital, Library, Park, Place Of Worship, Public Transit |
| Fireplace/Stove: | N |
| Heat Source: | Gas |
| Heat Type: | Forced Air |
| Central Air Conditioning: | Central Air |
| Laundry Level: | Lower |
| Elevator Lift: | N |
| Sewers: | Sewers |
| Water: | Municipal |
$
%
Years
This calculator is for demonstration purposes only. Always consult a professional
financial advisor before making personal financial decisions.
| Although the information displayed is believed to be accurate, no warranties or representations are made of any kind. |
| EXP REALTY |
|
|
Ali Shahpazir
Sales Representative
Dir:
416-473-8225
Bus:
416-473-8225
| Virtual Tour | Book Showing | Email a Friend |
Jump To:
At a Glance:
| Type: | Freehold - Semi-Detached |
| Area: | Toronto |
| Municipality: | Toronto |
| Neighbourhood: | Downsview-Roding-CFB |
| Style: | Bungalow |
| Lot Size: | 30.00 x 125.00(Feet) |
| Tax: | $3,261.71 |
| Beds: | 3+2 |
| Baths: | 2 |
| Fireplace: | N |
| Pool: | None |
Locatin Map:
Payment Calculator:

