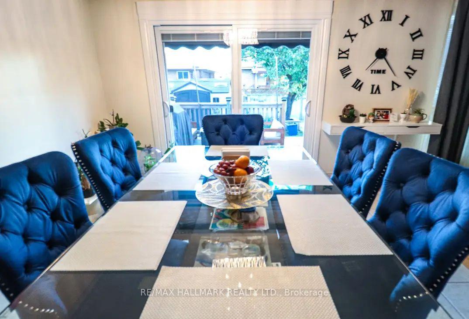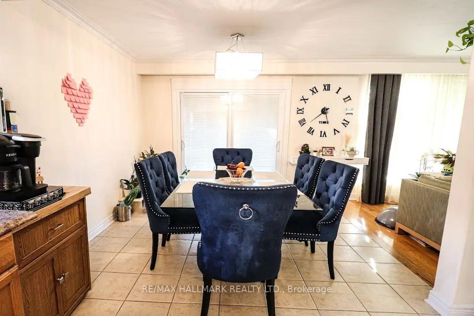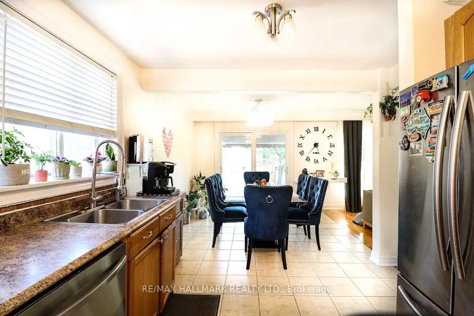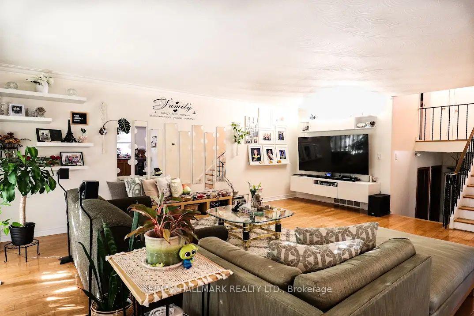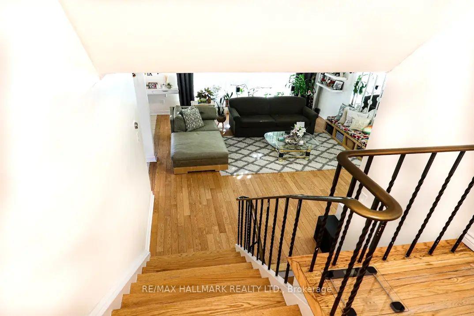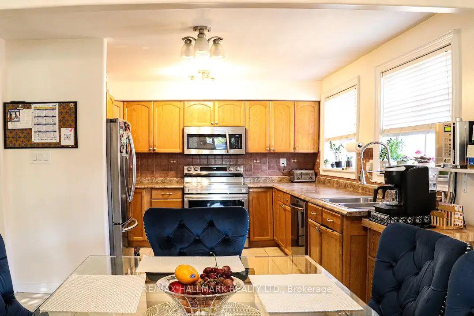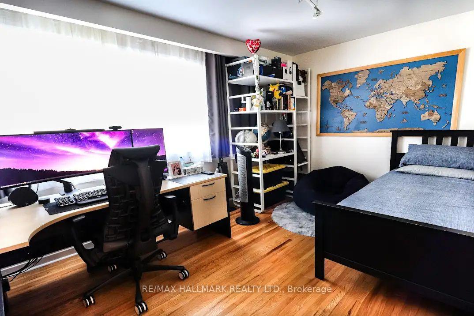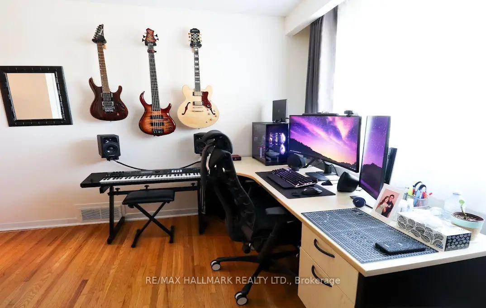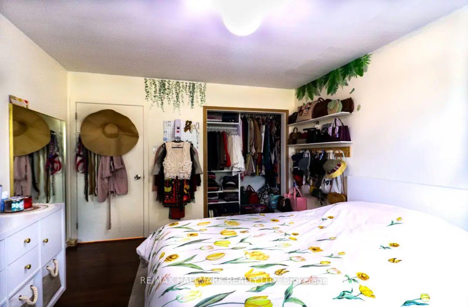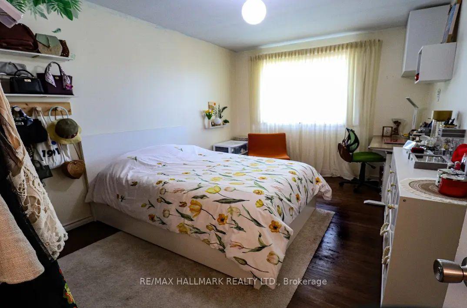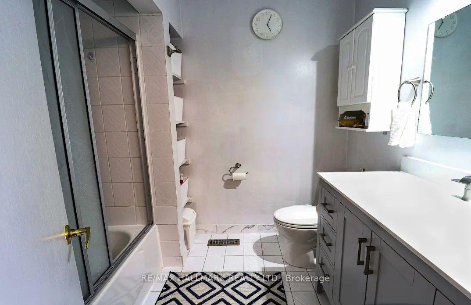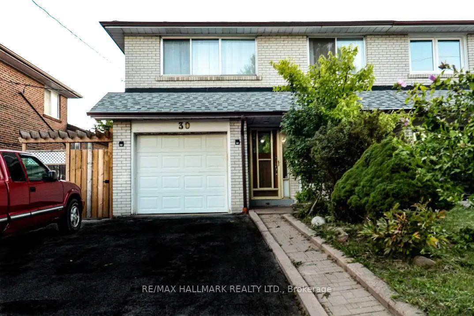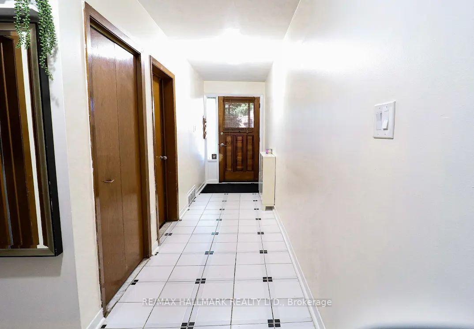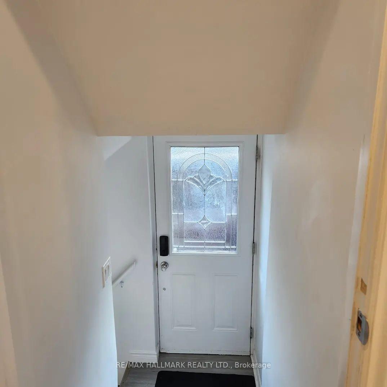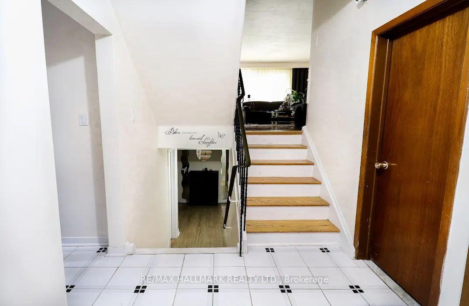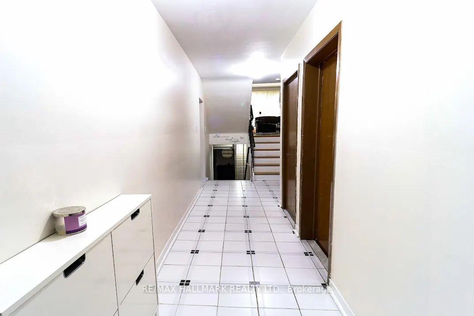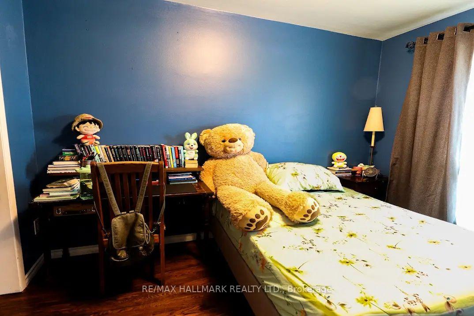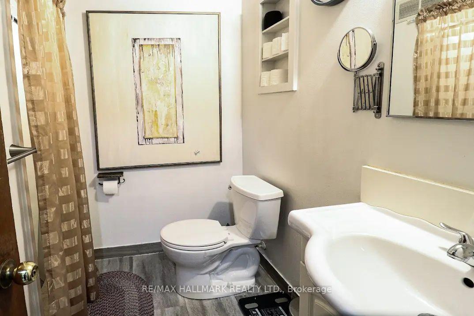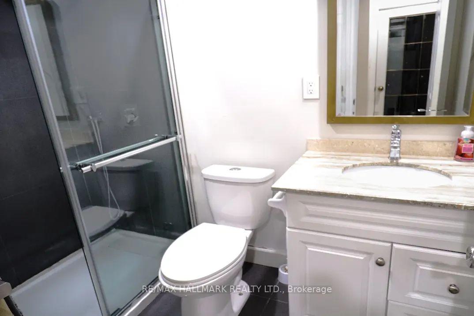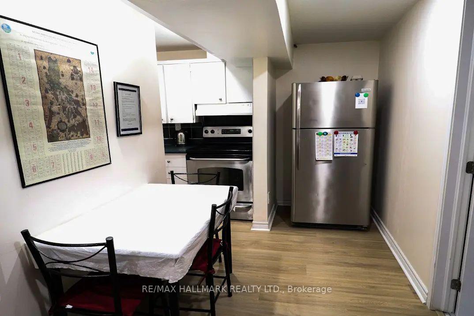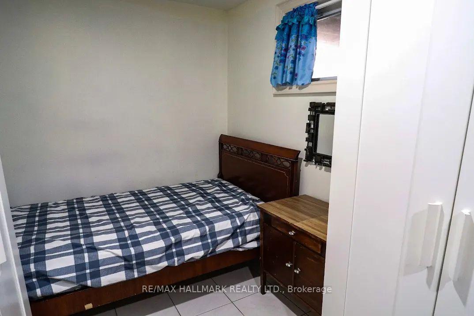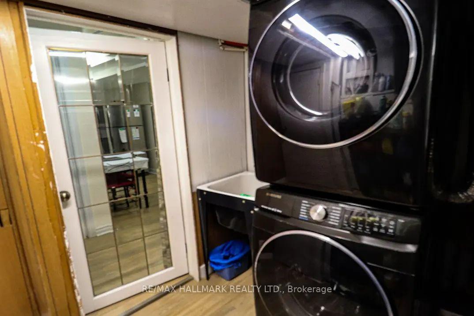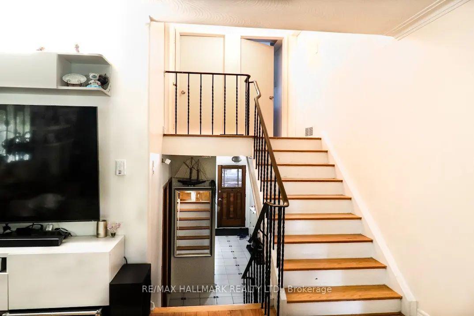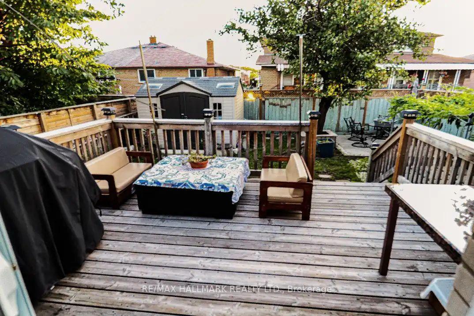$999,000
Available - For Sale
Listing ID: W9355732
30 Peterson Dr , Toronto, M9M 1X1, Ontario
| Beautiful, well-maintained, spacious, semi- detached, backsplit home that is perfect for large families or multi-generational living. The basement has a separate entrance, with a kitchen, dining area, 2 bedrooms, and a washroom. Accessible to public transit, with the ongoing Finch West LRT "that will have 18 stops, including 16 surface stops, an underground interchange station at Finch West Station on Line 1, Yonge-University, and an underground station at the terminus at Humber College". It will also connect to other local transit services such as GO, MiWay (Mississauga), Viva (York Region), and Zum (bramption). "Schools, parks community center, sports courts, and trails are conveniently located. NOW is the perfect time to make this your forever home |
| Price | $999,000 |
| Taxes: | $3326.09 |
| Assessment: | $465000 |
| Assessment Year: | 2024 |
| Address: | 30 Peterson Dr , Toronto, M9M 1X1, Ontario |
| Lot Size: | 32.75 x 110.00 (Feet) |
| Directions/Cross Streets: | Weston rd and Finch ave |
| Rooms: | 8 |
| Rooms +: | 3 |
| Bedrooms: | 4 |
| Bedrooms +: | 2 |
| Kitchens: | 1 |
| Kitchens +: | 1 |
| Family Room: | N |
| Basement: | Fin W/O, Sep Entrance |
| Approximatly Age: | 51-99 |
| Property Type: | Semi-Detached |
| Style: | Backsplit 4 |
| Exterior: | Brick |
| Garage Type: | Attached |
| (Parking/)Drive: | Available |
| Drive Parking Spaces: | 2 |
| Pool: | None |
| Approximatly Age: | 51-99 |
| Approximatly Square Footage: | 1500-2000 |
| Property Features: | Fenced Yard, Public Transit, School |
| Fireplace/Stove: | N |
| Heat Source: | Gas |
| Heat Type: | Forced Air |
| Central Air Conditioning: | Central Air |
| Laundry Level: | Lower |
| Elevator Lift: | N |
| Sewers: | Sewers |
| Water: | Municipal |
| Utilities-Hydro: | A |
$
%
Years
This calculator is for demonstration purposes only. Always consult a professional
financial advisor before making personal financial decisions.
| Although the information displayed is believed to be accurate, no warranties or representations are made of any kind. |
| RE/MAX HALLMARK REALTY LTD. |
|
|
Ali Shahpazir
Sales Representative
Dir:
416-473-8225
Bus:
416-473-8225
| Book Showing | Email a Friend |
Jump To:
At a Glance:
| Type: | Freehold - Semi-Detached |
| Area: | Toronto |
| Municipality: | Toronto |
| Neighbourhood: | Humbermede |
| Style: | Backsplit 4 |
| Lot Size: | 32.75 x 110.00(Feet) |
| Approximate Age: | 51-99 |
| Tax: | $3,326.09 |
| Beds: | 4+2 |
| Baths: | 3 |
| Fireplace: | N |
| Pool: | None |
Locatin Map:
Payment Calculator:

