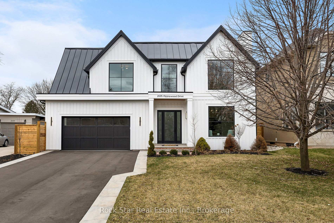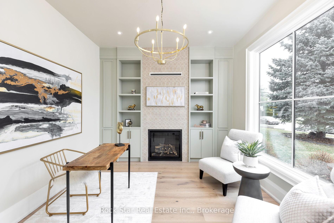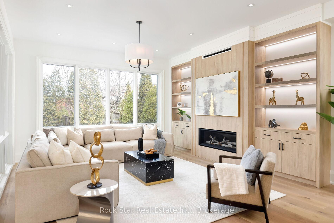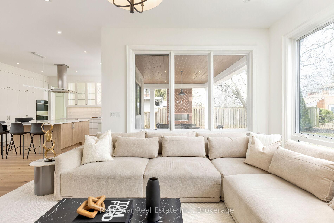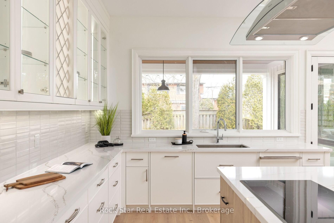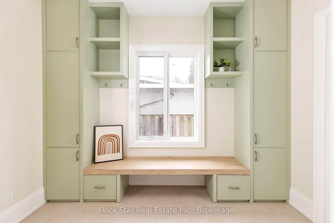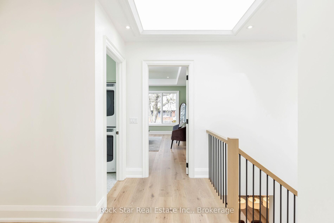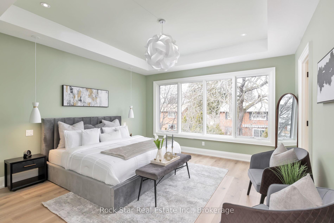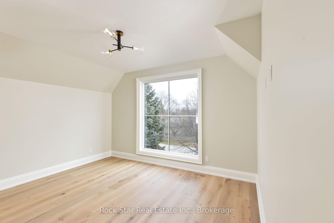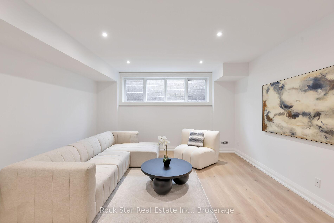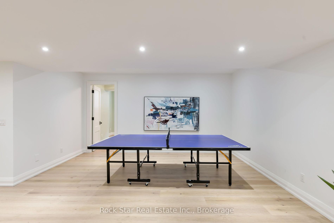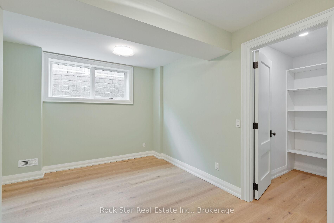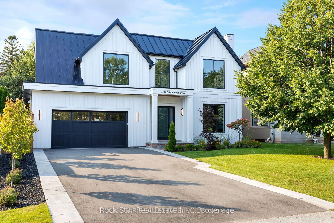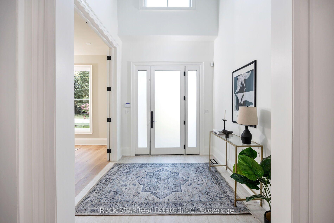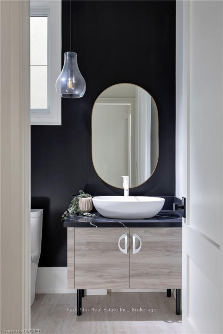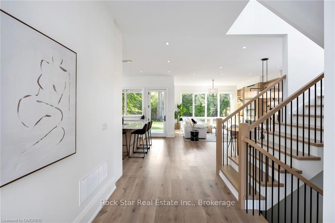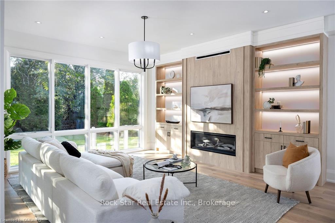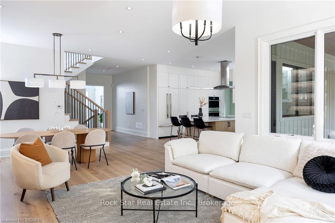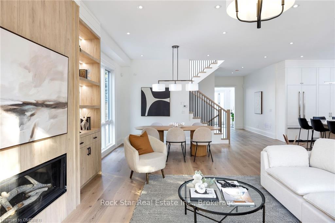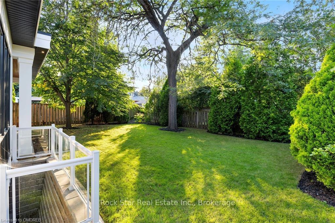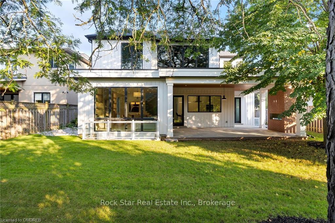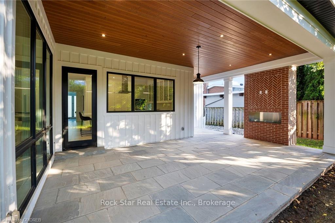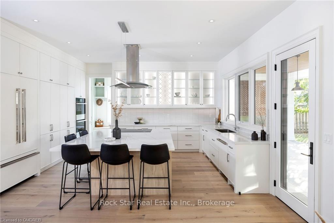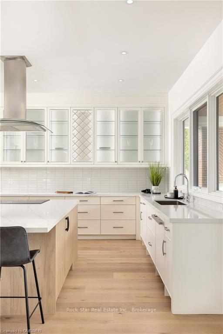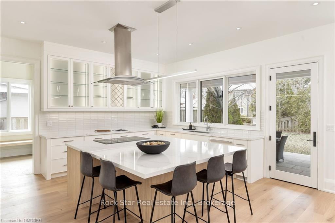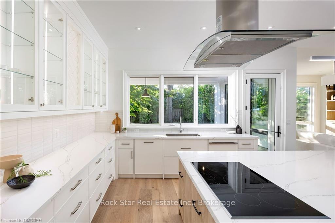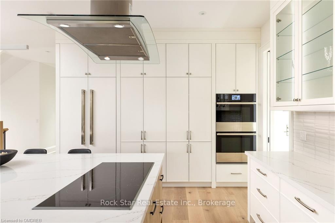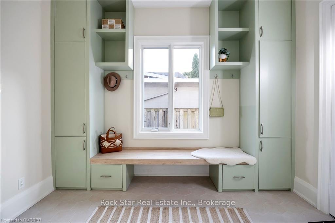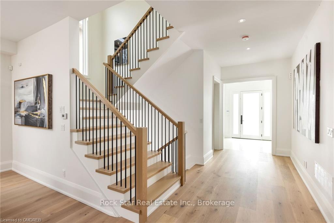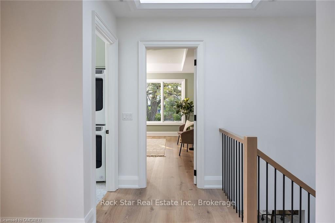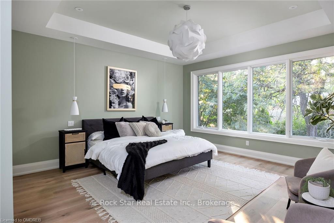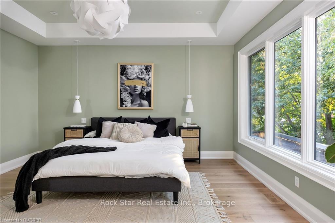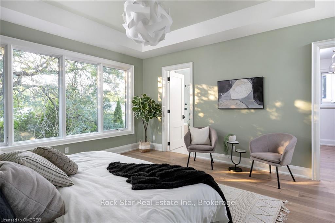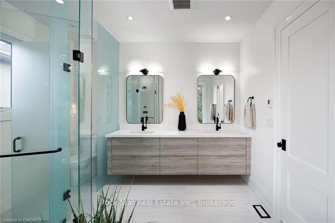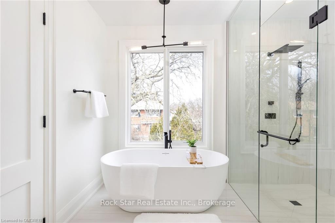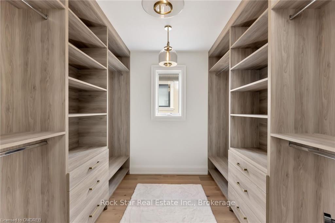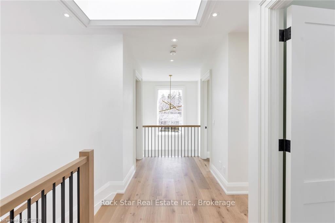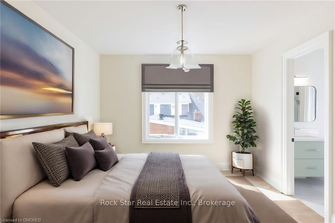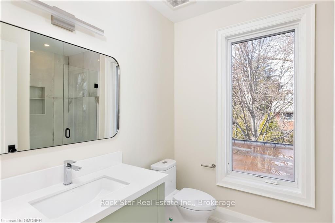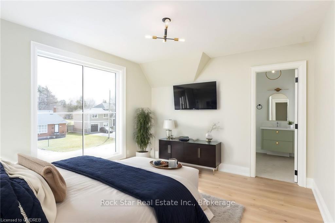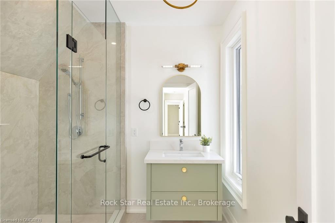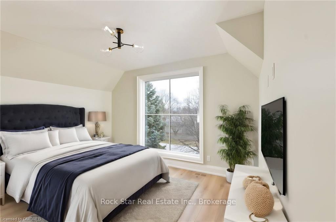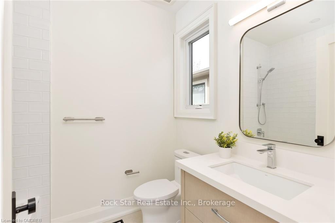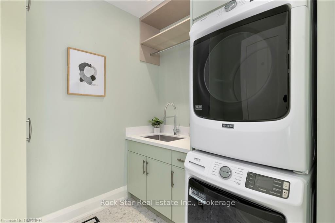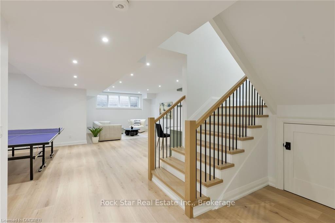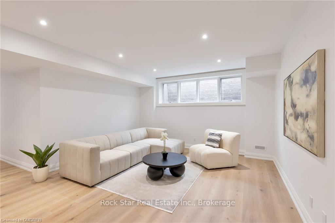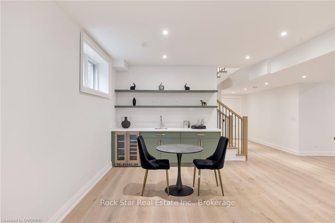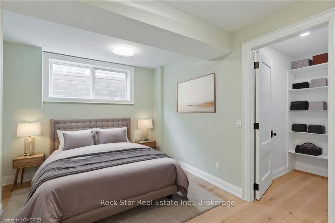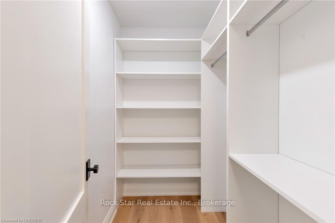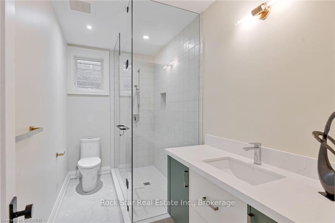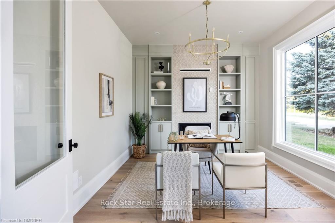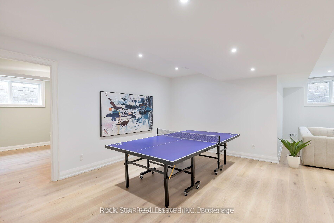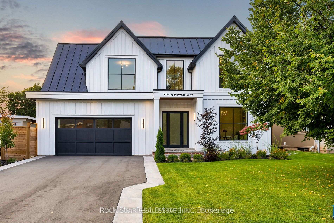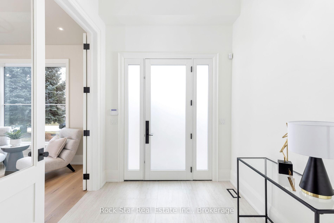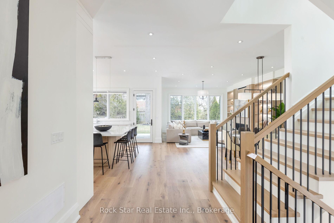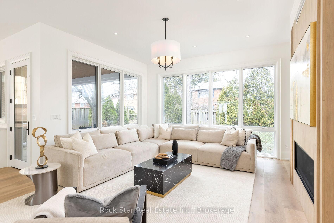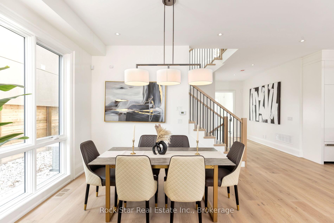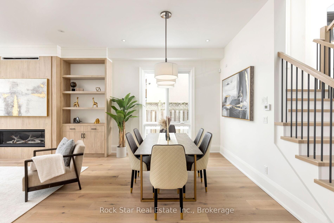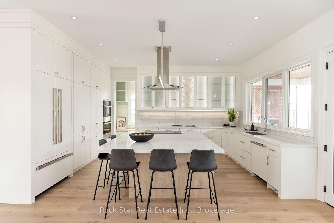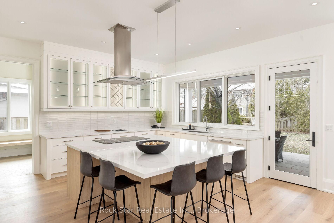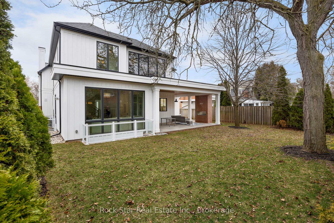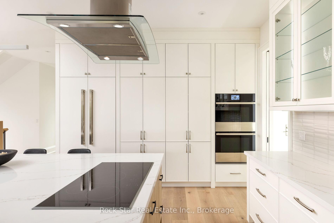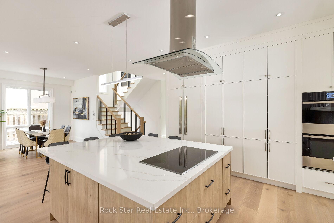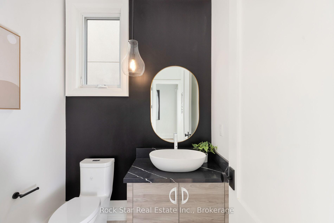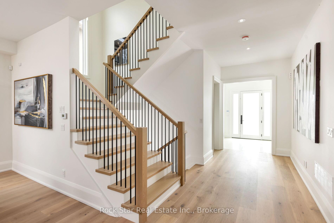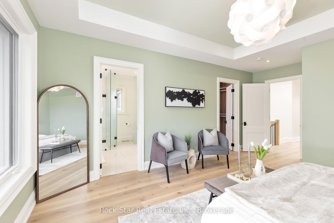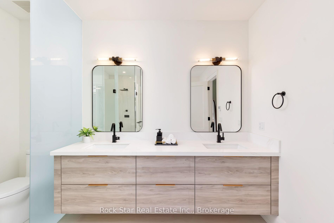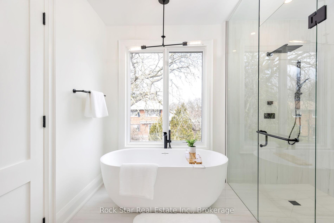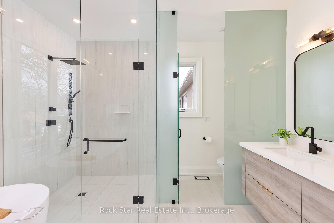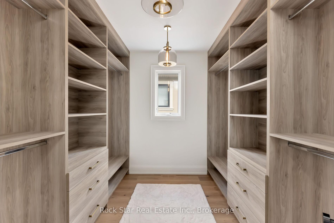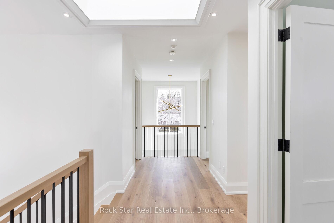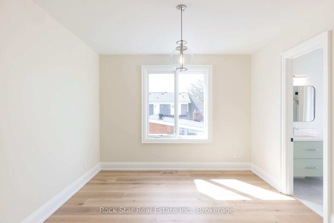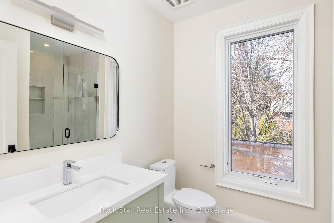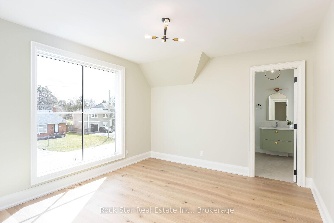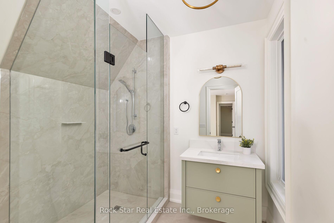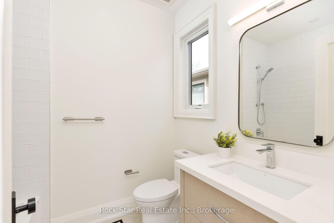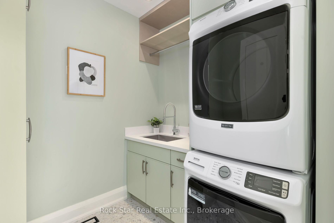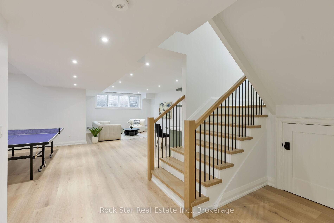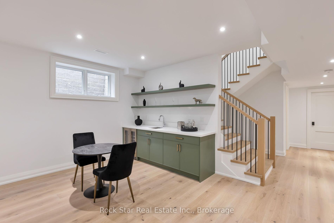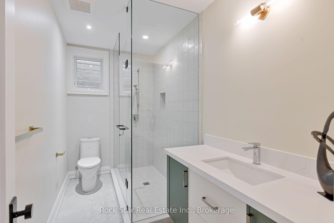$3,489,000
Available - For Sale
Listing ID: W11891496
2435 Applewood Dr , Oakville, L6L 1V7, Ontario
| Nestled in an enviable locale just moments from Bronte Village and the serene shores of the lake, this remarkable modern farmhouse epitomizes refined living. Crafted with meticulous attention to detail, this custom-built residence boasts 4+1 bedrooms, 5.5 bathrooms, and over 4,800 square feet of impeccably finished living space.From the moment you step inside, you'll be greeted by a sense of warmth and sophistication. Every corner exudes quality craftsmanship and high-end finishes, from the custom millwork to the floor-to-ceiling windows that flood the home with natural light.Entertain in style on the expansive covered rear porch, complete with a linear gas fireplace and a striking brick accent entertainment wall. The chef's kitchen is a culinary haven, featuring built-in appliances, a massive island perfect for gathering with loved ones, and all the amenities a discerning cook could desire. More than just a house, this is a home where memories are made and cherished. Warm and inviting, it's the epitome of Oakville family living a rare gem that seamlessly combines luxury, comfort, and convenience in one extraordinary package. |
| Price | $3,489,000 |
| Taxes: | $4300.14 |
| Address: | 2435 Applewood Dr , Oakville, L6L 1V7, Ontario |
| Lot Size: | 60.00 x 120.00 (Feet) |
| Directions/Cross Streets: | Bronte Rd/Rebecca St. |
| Rooms: | 12 |
| Bedrooms: | 4 |
| Bedrooms +: | 1 |
| Kitchens: | 1 |
| Family Room: | Y |
| Basement: | Finished |
| Property Type: | Detached |
| Style: | 2-Storey |
| Exterior: | Board/Batten, Brick |
| Garage Type: | Attached |
| (Parking/)Drive: | Private |
| Drive Parking Spaces: | 4 |
| Pool: | None |
| Fireplace/Stove: | Y |
| Heat Source: | Gas |
| Heat Type: | Forced Air |
| Central Air Conditioning: | Central Air |
| Sewers: | Sewers |
| Water: | Municipal |
$
%
Years
This calculator is for demonstration purposes only. Always consult a professional
financial advisor before making personal financial decisions.
| Although the information displayed is believed to be accurate, no warranties or representations are made of any kind. |
| Rock Star Real Estate Inc., Brokerage |
|
|
Ali Shahpazir
Sales Representative
Dir:
416-473-8225
Bus:
416-473-8225
| Virtual Tour | Book Showing | Email a Friend |
Jump To:
At a Glance:
| Type: | Freehold - Detached |
| Area: | Halton |
| Municipality: | Oakville |
| Neighbourhood: | Bronte West |
| Style: | 2-Storey |
| Lot Size: | 60.00 x 120.00(Feet) |
| Tax: | $4,300.14 |
| Beds: | 4+1 |
| Baths: | 6 |
| Fireplace: | Y |
| Pool: | None |
Locatin Map:
Payment Calculator:

