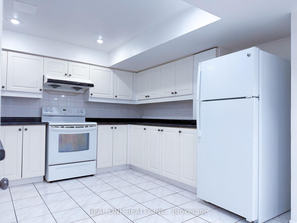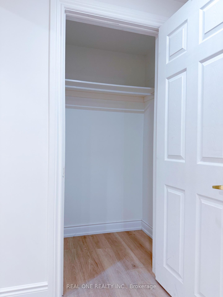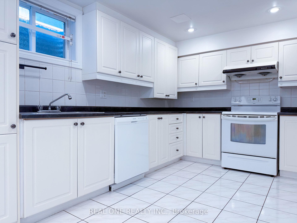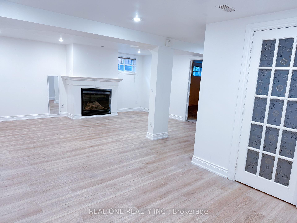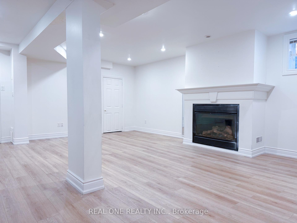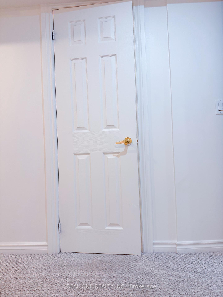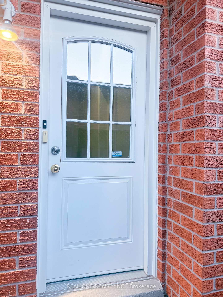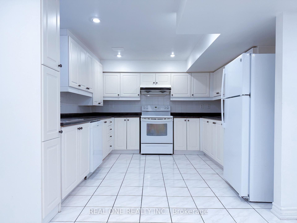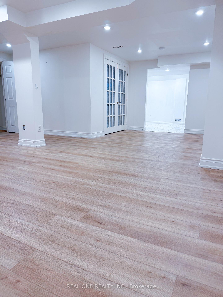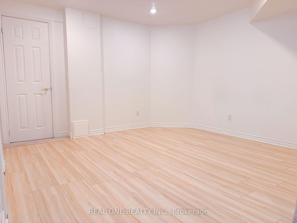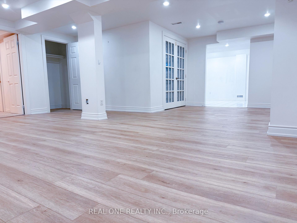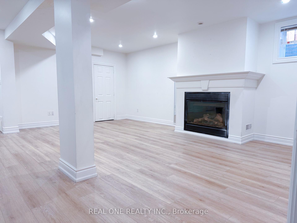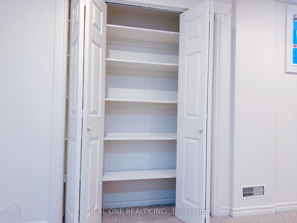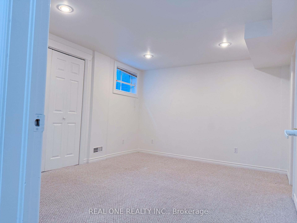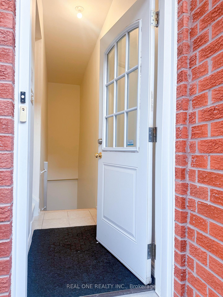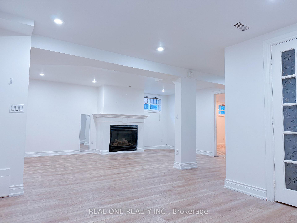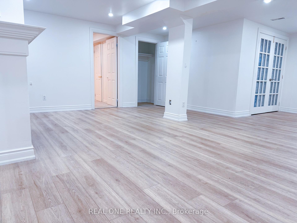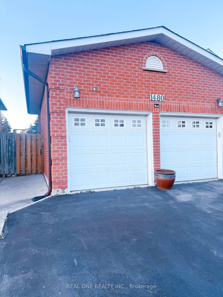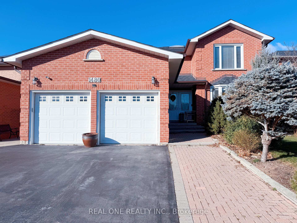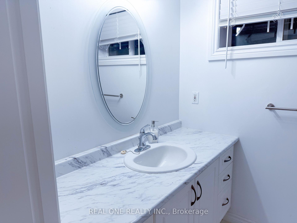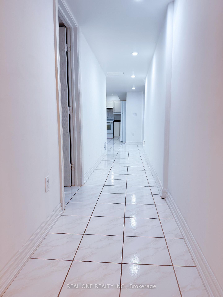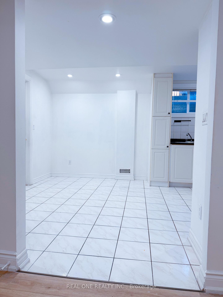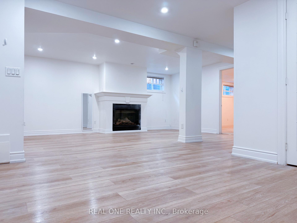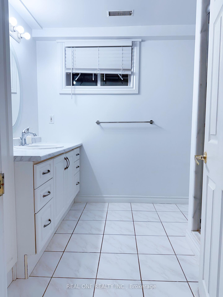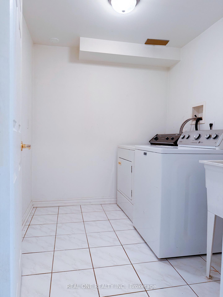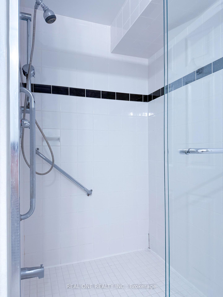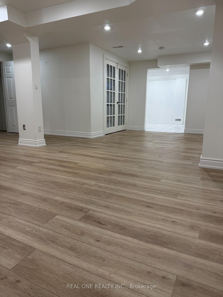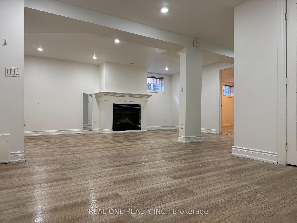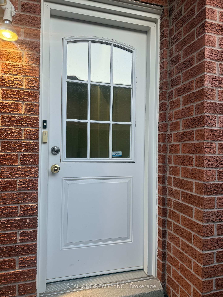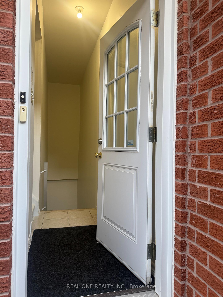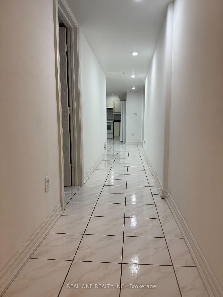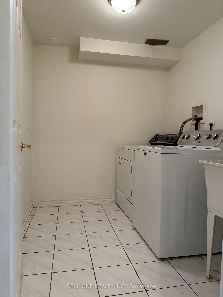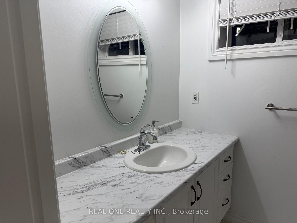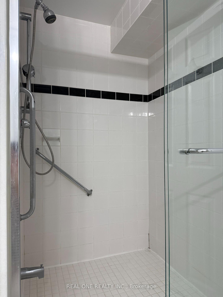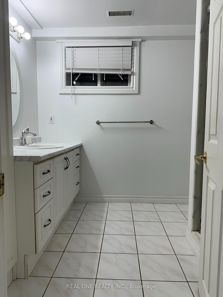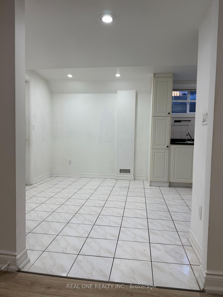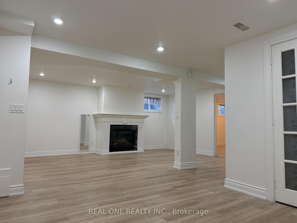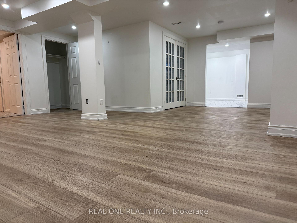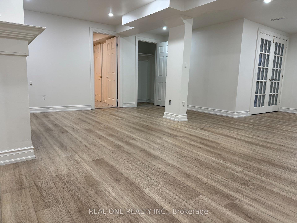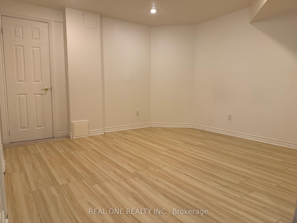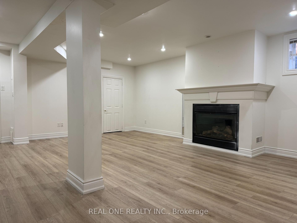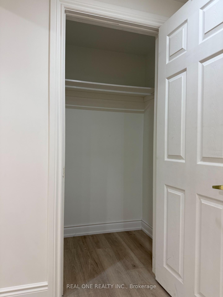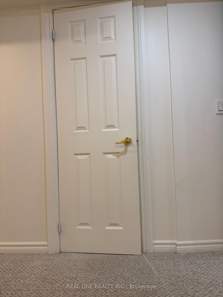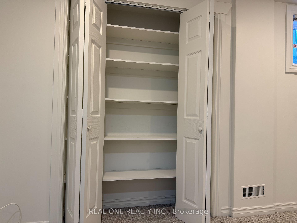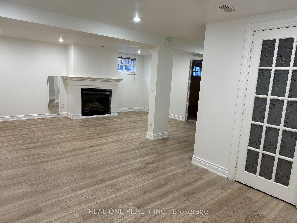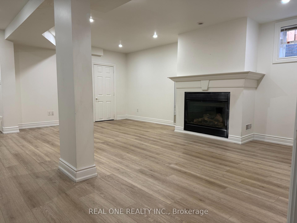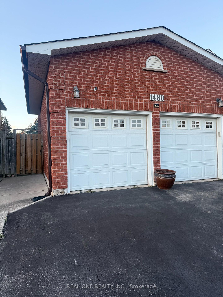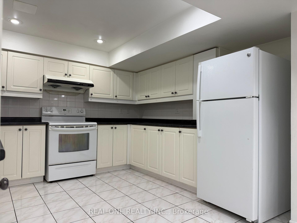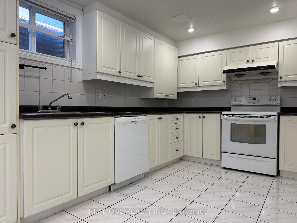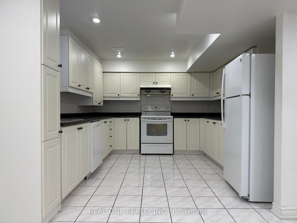$2,100
Available - For Rent
Listing ID: W11891381
1480 Clearview Dr , Oakville, L6J 6W9, Ontario
| The Home Boasts A Fully Legal Huge Basement Apartment With 1650 Sq Feet Which Constructed In Compliance With All By-Laws, Perfect As A Rental Unit Or A Suite For Extended Family. It Offers 2 Bedrooms with A Separate Entrance, Laundry, Bathroom, And A Full Kitchen. Revel In The Comfort Of A Living Room And Dining Room, Complemented By New Flooring And Upgraded Electrical. Highly rated James W. Hill & St. Luke Catholic School Elementary and Oakville Trafalgar High School catchment. |
| Extras: fridge, stove, dish washer, washer, dryer |
| Price | $2,100 |
| Address: | 1480 Clearview Dr , Oakville, L6J 6W9, Ontario |
| Lot Size: | 49.64 x 187.11 (Feet) |
| Directions/Cross Streets: | Kngswy/Wins.Chrchill |
| Rooms: | 10 |
| Rooms +: | 4 |
| Bedrooms: | 2 |
| Bedrooms +: | |
| Kitchens: | 1 |
| Kitchens +: | 1 |
| Family Room: | Y |
| Basement: | Apartment, Sep Entrance |
| Furnished: | N |
| Property Type: | Detached |
| Style: | 2-Storey |
| Exterior: | Brick |
| Garage Type: | Attached |
| (Parking/)Drive: | Private |
| Drive Parking Spaces: | 1 |
| Pool: | None |
| Private Entrance: | Y |
| Approximatly Square Footage: | 1500-2000 |
| Parking Included: | Y |
| Fireplace/Stove: | Y |
| Heat Source: | Gas |
| Heat Type: | Forced Air |
| Central Air Conditioning: | Central Air |
| Laundry Level: | Main |
| Elevator Lift: | Y |
| Sewers: | Sewers |
| Water: | Municipal |
| Although the information displayed is believed to be accurate, no warranties or representations are made of any kind. |
| REAL ONE REALTY INC. |
|
|
Ali Shahpazir
Sales Representative
Dir:
416-473-8225
Bus:
416-473-8225
| Book Showing | Email a Friend |
Jump To:
At a Glance:
| Type: | Freehold - Detached |
| Area: | Halton |
| Municipality: | Oakville |
| Neighbourhood: | Clearview |
| Style: | 2-Storey |
| Lot Size: | 49.64 x 187.11(Feet) |
| Beds: | 2 |
| Baths: | 1 |
| Fireplace: | Y |
| Pool: | None |
Locatin Map:

