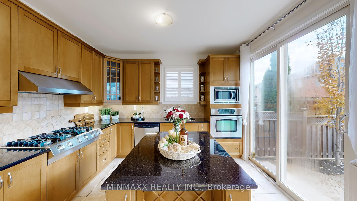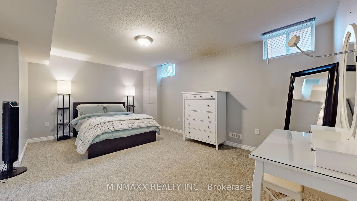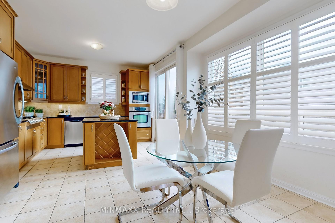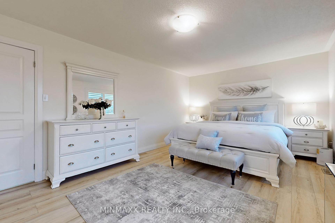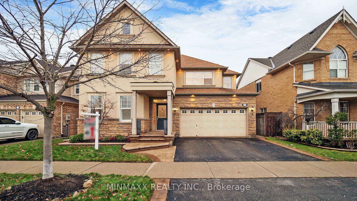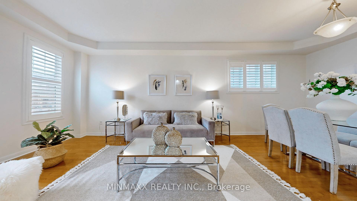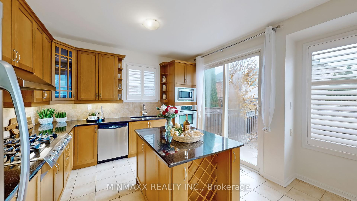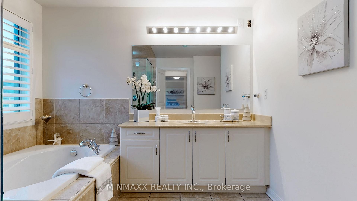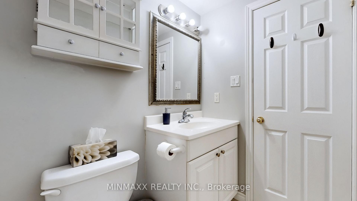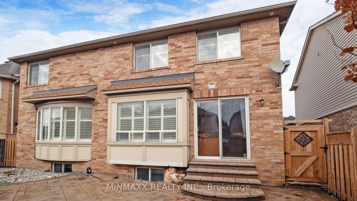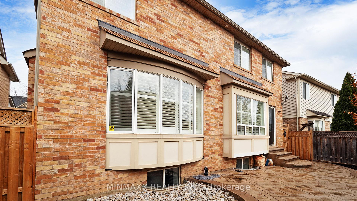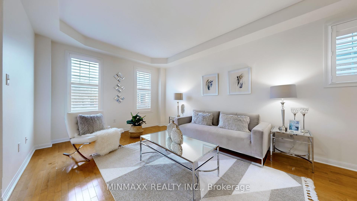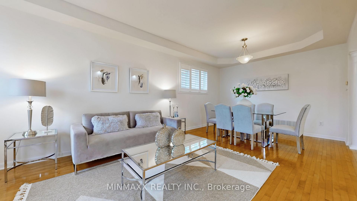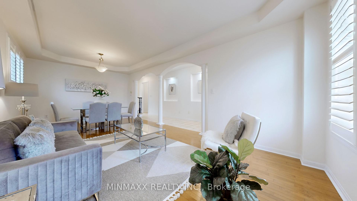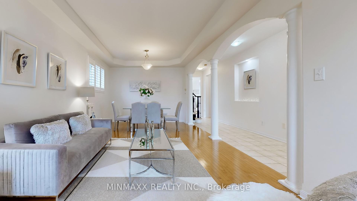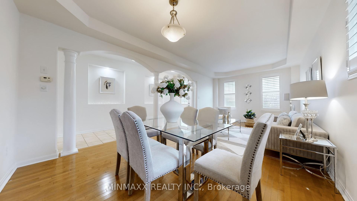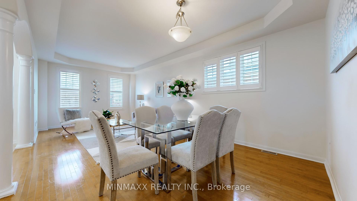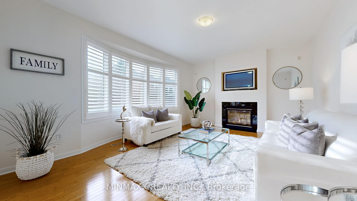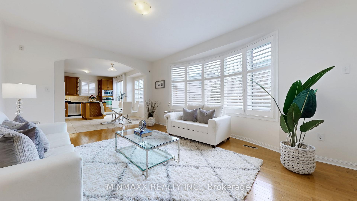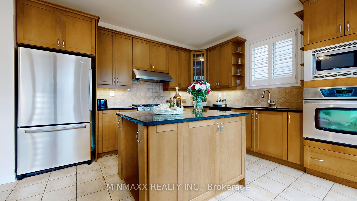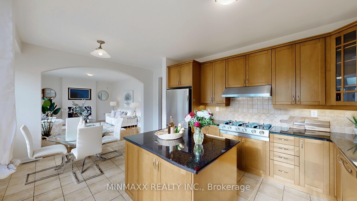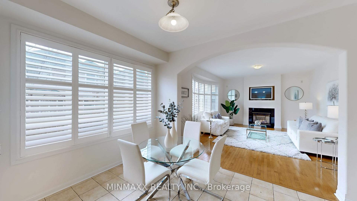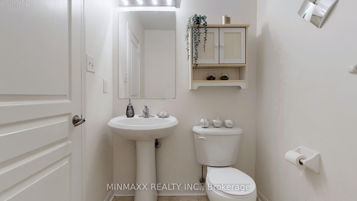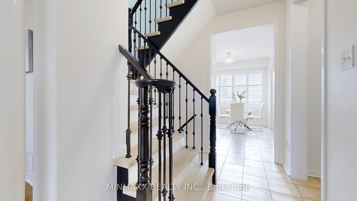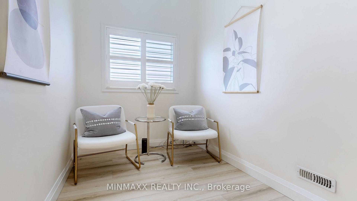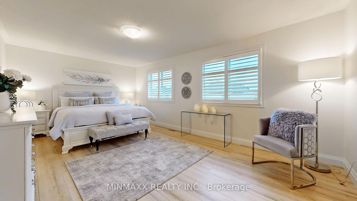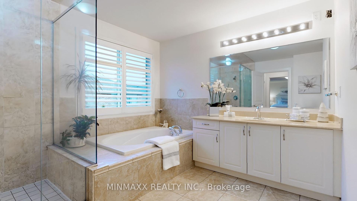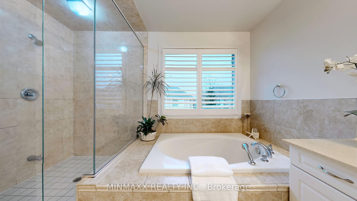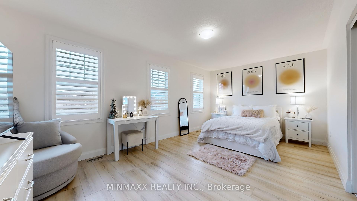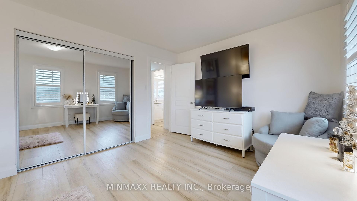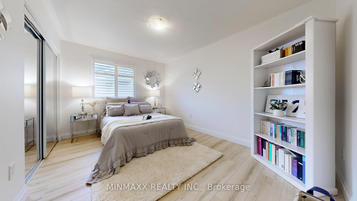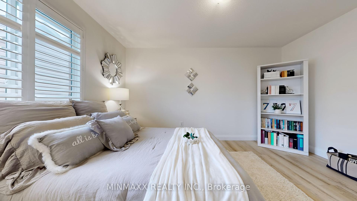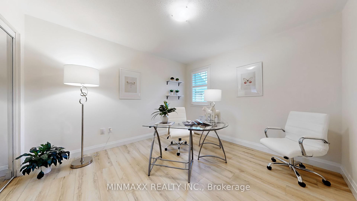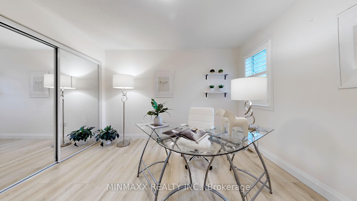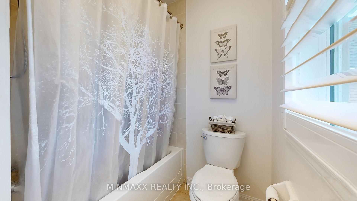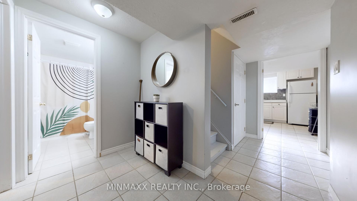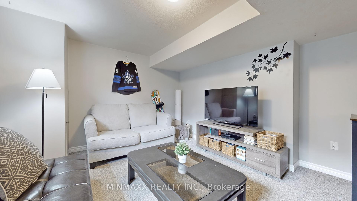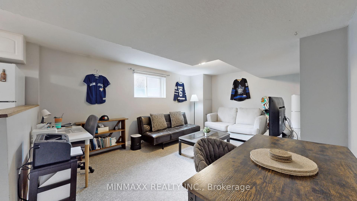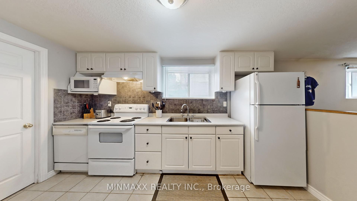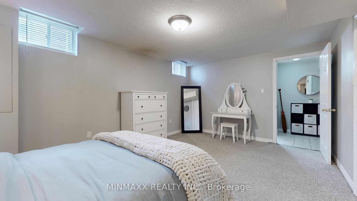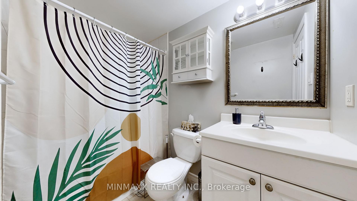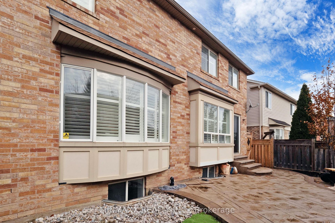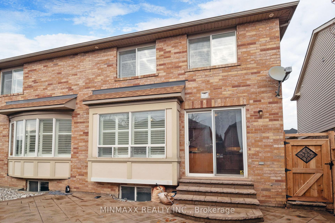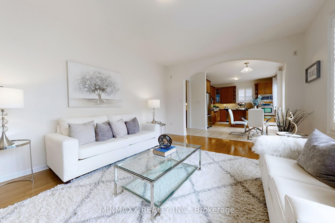$1,399,000
Available - For Sale
Listing ID: W11891331
1387 Marshall Cres , Milton, L9T 6N4, Ontario
| Absolutely Stunning! Mattamy's Popular and Spacious "Lyndhurst" Model with Fully Finished Basement With Separate Entrance, In Most Desirable Original Hawthorne Village Community of Beaty Neighborhood To Raise Your Growing Family. This Home Has A Lot To Offer. Soaring 9Ft Ceilings On The Main Floor with Bright And Functional Open Concept Layout, including Separate Living & Dining Room Combo, Huge Family Room With Large Bow Window, Large Family Sized Eat-in Kitchen with Gas Stove & Built-In Stainless Steel Appliances, Oversized Sliding Door Which Opens Up To Your Backyard Oasis with 2-Tier Patio. 2nd Floor offers Huge Master Suite with Double Door Entry, His/Her W/I Closets & 4-PC Ensuite W/Separate Shower Plus 3 Additional Bedrooms + Loft and 4-PC Main Bath. Fully Finished Basement With 1 Bedroom, Huge Recreation Room, Large Eat-in Family Sized Kitchen W/Full Set of Appliances, Separate Laundry and Separate Entrance Offers Great Investment Opportunity! Close To Schools, Parks, Shopping, Hospital, Sports/Arts Centres, Public/GO Transit, HWYs 401/407/QEW and All Other Amenities. *Please View Virtual Tour for 3-D 360 Degree Virtual Walkthrough!* |
| Extras: California Shutters T/O, Hardwood Floors, Hardwood Staircase W/Iron Pickets, Manicured Backyard Oasis W/2-Tier Patio, Fully Finished Basement With Separate Entrance, 2 Separate Set of Appliances including 2 Kitchens and 2 Laundries. |
| Price | $1,399,000 |
| Taxes: | $5397.35 |
| Address: | 1387 Marshall Cres , Milton, L9T 6N4, Ontario |
| Lot Size: | 50.55 x 80.71 (Feet) |
| Directions/Cross Streets: | FERGUSON DR / LOUIS ST. LAURENT AVE |
| Rooms: | 9 |
| Rooms +: | 3 |
| Bedrooms: | 4 |
| Bedrooms +: | 1 |
| Kitchens: | 1 |
| Kitchens +: | 1 |
| Family Room: | Y |
| Basement: | Finished, Sep Entrance |
| Property Type: | Detached |
| Style: | 2-Storey |
| Exterior: | Stone, Stucco/Plaster |
| Garage Type: | Attached |
| (Parking/)Drive: | Pvt Double |
| Drive Parking Spaces: | 2 |
| Pool: | None |
| Approximatly Square Footage: | 2500-3000 |
| Property Features: | Arts Centre, Library, Park, Public Transit, Rec Centre, School |
| Fireplace/Stove: | Y |
| Heat Source: | Gas |
| Heat Type: | Forced Air |
| Central Air Conditioning: | Central Air |
| Sewers: | Sewers |
| Water: | Municipal |
| Utilities-Cable: | A |
| Utilities-Hydro: | Y |
| Utilities-Gas: | Y |
| Utilities-Telephone: | A |
$
%
Years
This calculator is for demonstration purposes only. Always consult a professional
financial advisor before making personal financial decisions.
| Although the information displayed is believed to be accurate, no warranties or representations are made of any kind. |
| MINMAXX REALTY INC. |
|
|
Ali Shahpazir
Sales Representative
Dir:
416-473-8225
Bus:
416-473-8225
| Virtual Tour | Book Showing | Email a Friend |
Jump To:
At a Glance:
| Type: | Freehold - Detached |
| Area: | Halton |
| Municipality: | Milton |
| Neighbourhood: | Beaty |
| Style: | 2-Storey |
| Lot Size: | 50.55 x 80.71(Feet) |
| Tax: | $5,397.35 |
| Beds: | 4+1 |
| Baths: | 4 |
| Fireplace: | Y |
| Pool: | None |
Locatin Map:
Payment Calculator:

