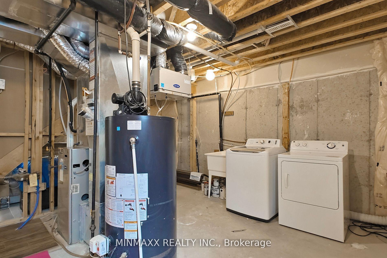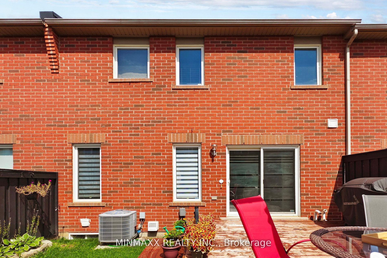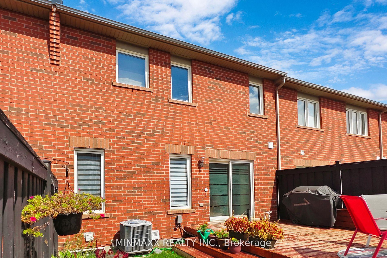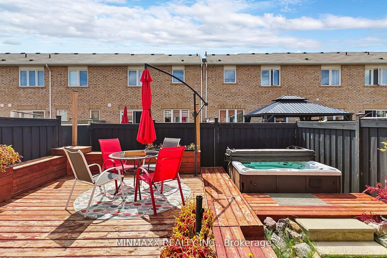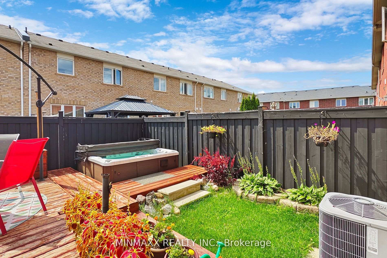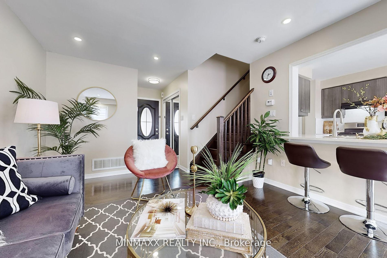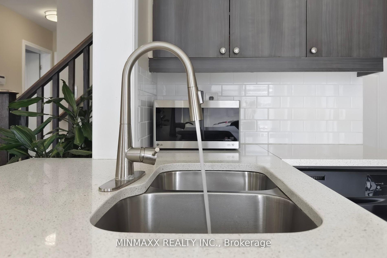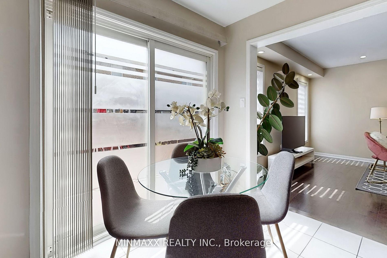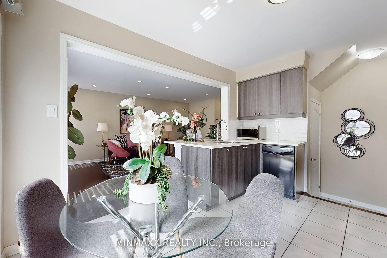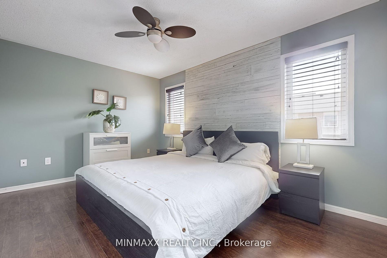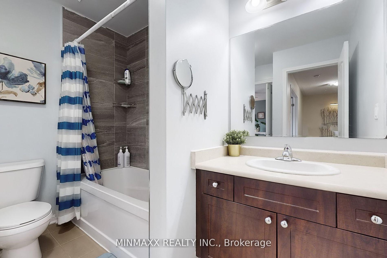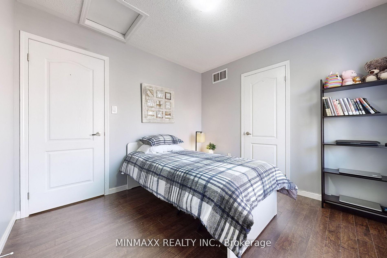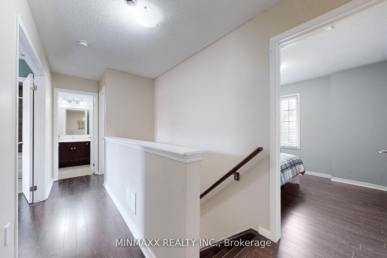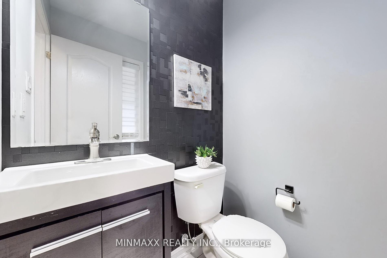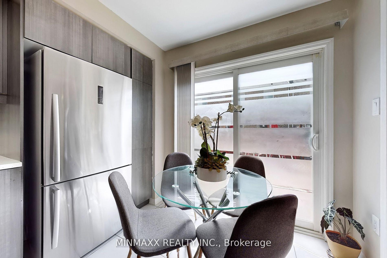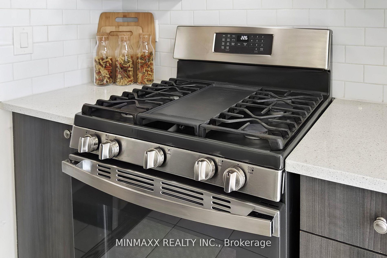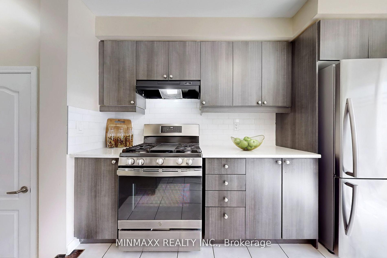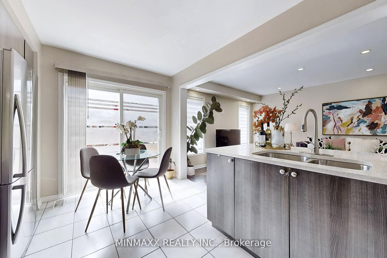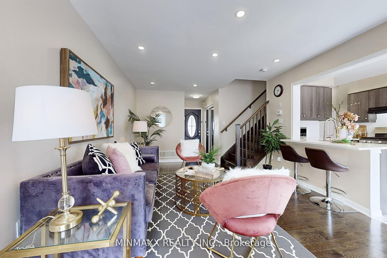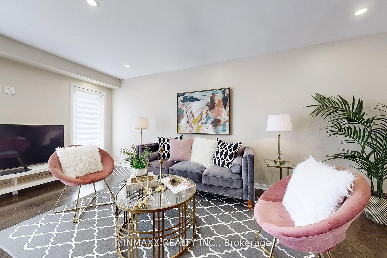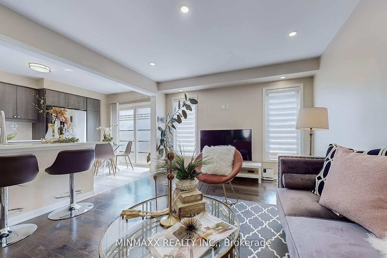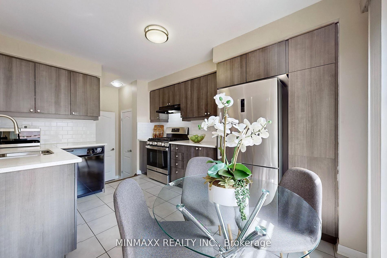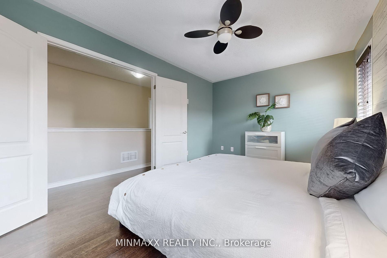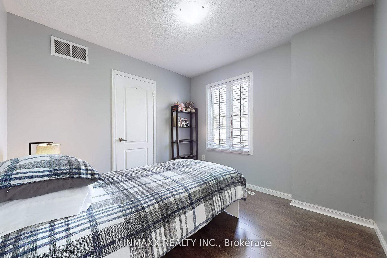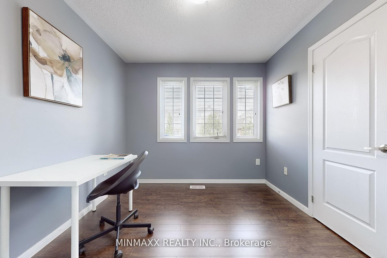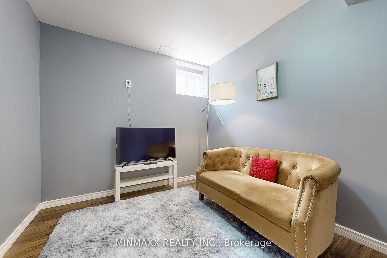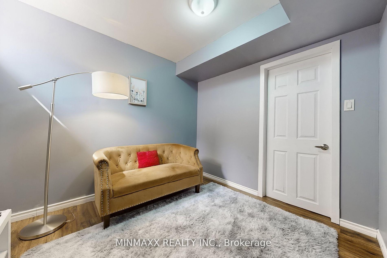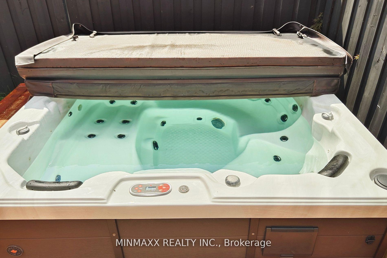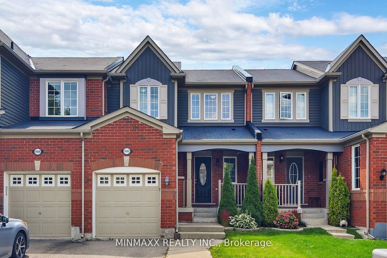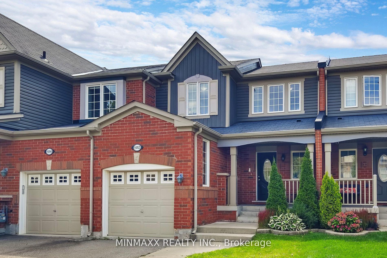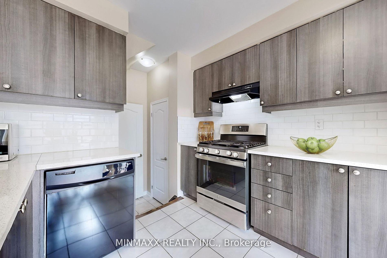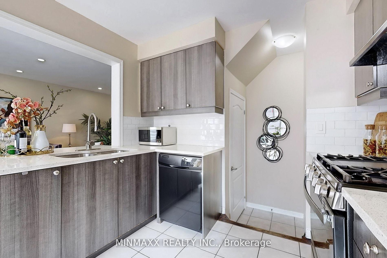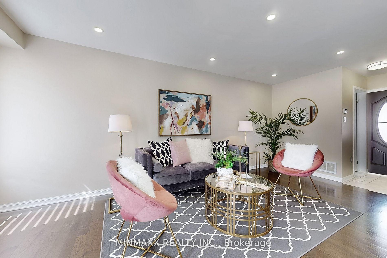$897,800
Available - For Sale
Listing ID: W11891279
1052 Haxton Hts , Milton, L9T 8B9, Ontario
| Absolutely Stunning! Mattamy's Popular 'Amesbury' Model With Finished Basement Located In The Most Desirable Hawthorne Village on the Park Neighbourhood. Loaded with Extras and Upgrades. Open Concept Main Floor Plan W/Living & Dining Rm Combo W/Hardwood Floors and Chef's Dream Eat-In Kitchen W/Ceramic Floors, Stone Countertops, Stainless Steel Appliances including Gas Stove & Backsplash. 2nd Floor W/Generous Masters Bedroom W/Semi-Ensuite and 2 Additional Good Sized Bedrooms W/Hardwood Floors T/O. Entertainers Backyard With Therapeutic Hot Tub And Multi Level Deck. Finished Basement Including Bathroom. Steps To Sought After Schools, Parks, Walking Trails, Community Centre, Shopping & All Amenities. Minutes To HWYs 401/407/QEW, The Niagara Escarpment, Glen Eden Ski Hill. Mohawk Racetrack, Toronto Premium Outlets. Quiet, Safe, Family Friendly Community. |
| Extras: Finished Basement W/Full Bath, Hardwood/Ceramic Floors on Main and 2nd Floors, Hardwood Staircase W/Squared Pickets, Stone Kitchen Counters, Pot Lights, Multi-Tier Deck, Therapeutic Hot Tub. |
| Price | $897,800 |
| Taxes: | $3311.30 |
| Address: | 1052 Haxton Hts , Milton, L9T 8B9, Ontario |
| Lot Size: | 23.00 x 80.38 (Feet) |
| Directions/Cross Streets: | Louis St Laurents And Farmstead |
| Rooms: | 7 |
| Rooms +: | 2 |
| Bedrooms: | 3 |
| Bedrooms +: | 1 |
| Kitchens: | 1 |
| Family Room: | N |
| Basement: | Finished, Full |
| Approximatly Age: | 6-15 |
| Property Type: | Att/Row/Twnhouse |
| Style: | 2-Storey |
| Exterior: | Brick, Other |
| Garage Type: | Built-In |
| (Parking/)Drive: | Private |
| Drive Parking Spaces: | 2 |
| Pool: | None |
| Approximatly Age: | 6-15 |
| Property Features: | Arts Centre, Hospital, Park, Public Transit, Rec Centre, School |
| Fireplace/Stove: | N |
| Heat Source: | Gas |
| Heat Type: | Forced Air |
| Central Air Conditioning: | Central Air |
| Laundry Level: | Lower |
| Sewers: | Sewers |
| Water: | Municipal |
| Utilities-Cable: | A |
| Utilities-Hydro: | Y |
| Utilities-Gas: | Y |
| Utilities-Telephone: | A |
$
%
Years
This calculator is for demonstration purposes only. Always consult a professional
financial advisor before making personal financial decisions.
| Although the information displayed is believed to be accurate, no warranties or representations are made of any kind. |
| MINMAXX REALTY INC. |
|
|
Ali Shahpazir
Sales Representative
Dir:
416-473-8225
Bus:
416-473-8225
| Virtual Tour | Book Showing | Email a Friend |
Jump To:
At a Glance:
| Type: | Freehold - Att/Row/Twnhouse |
| Area: | Halton |
| Municipality: | Milton |
| Neighbourhood: | Willmott |
| Style: | 2-Storey |
| Lot Size: | 23.00 x 80.38(Feet) |
| Approximate Age: | 6-15 |
| Tax: | $3,311.3 |
| Beds: | 3+1 |
| Baths: | 3 |
| Fireplace: | N |
| Pool: | None |
Locatin Map:
Payment Calculator:


