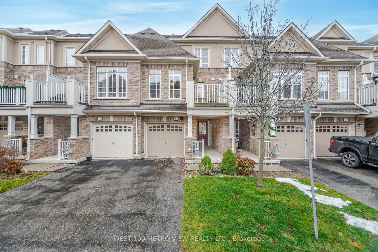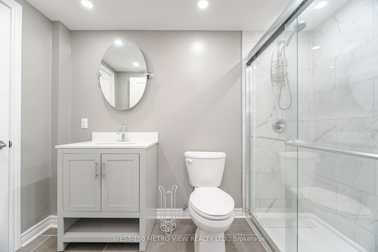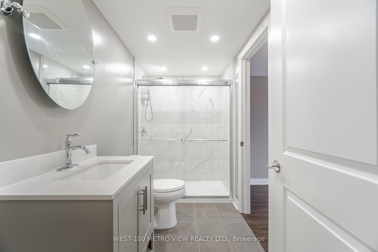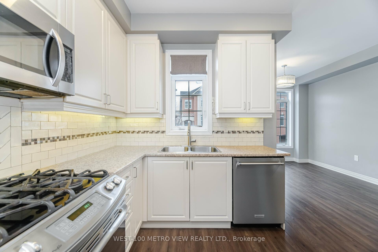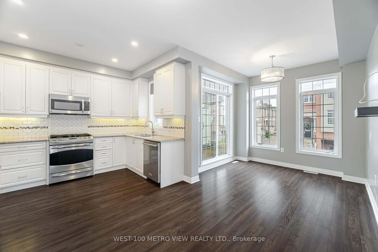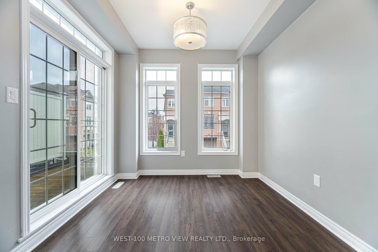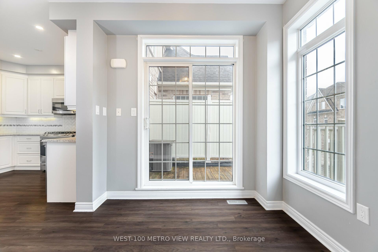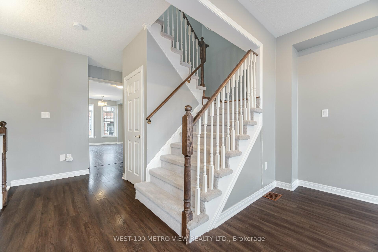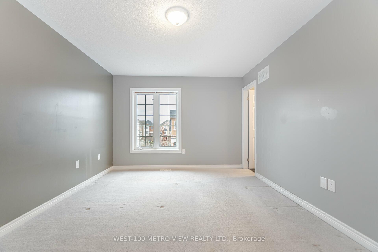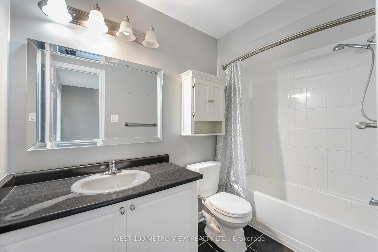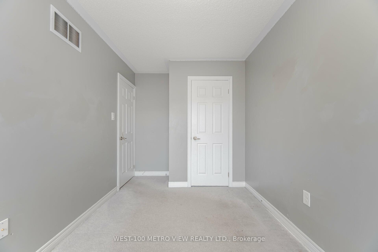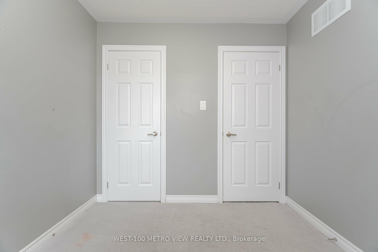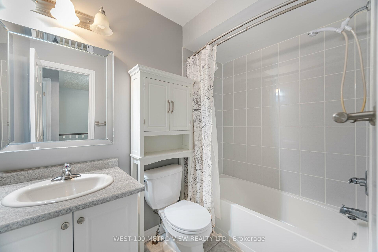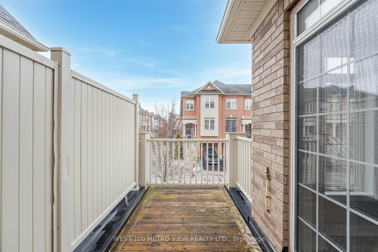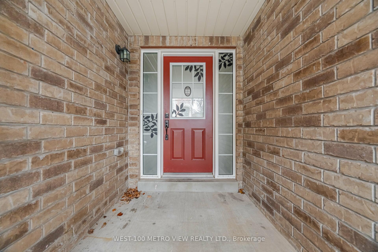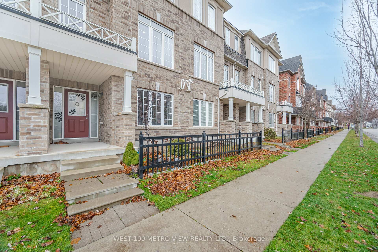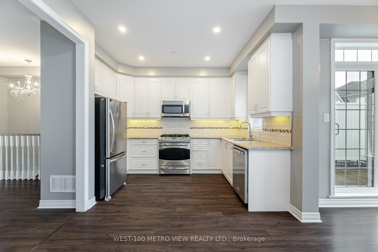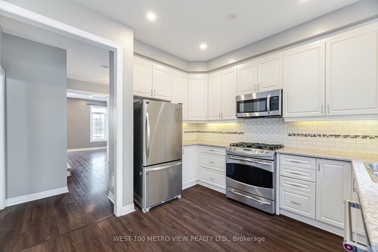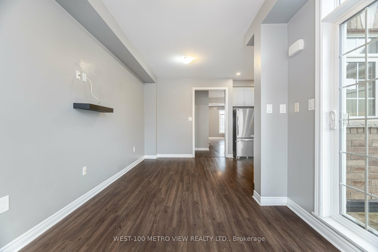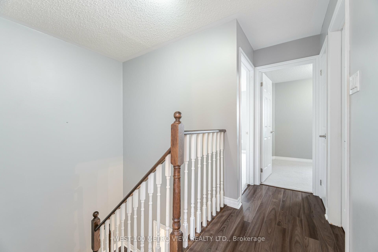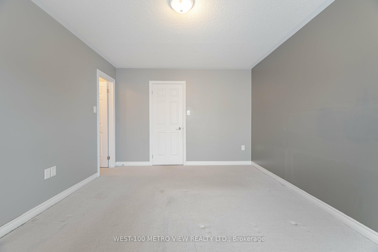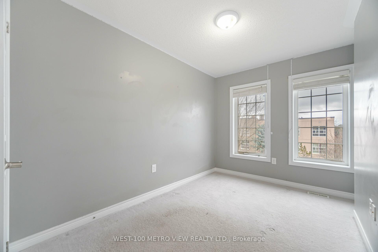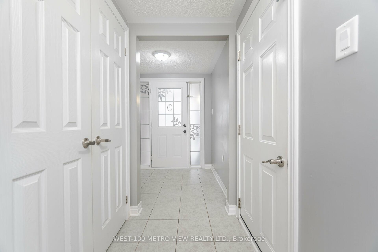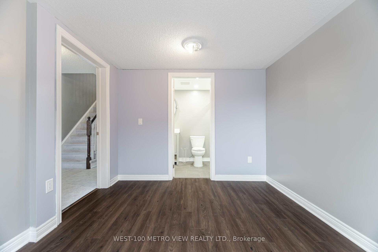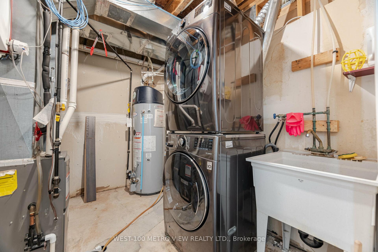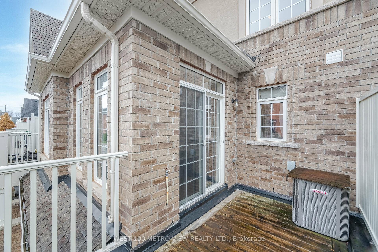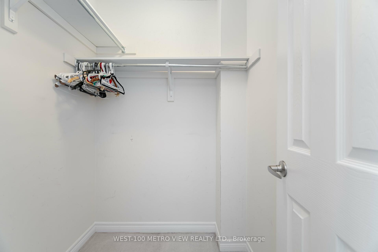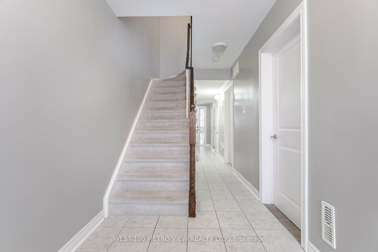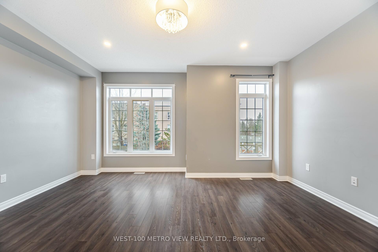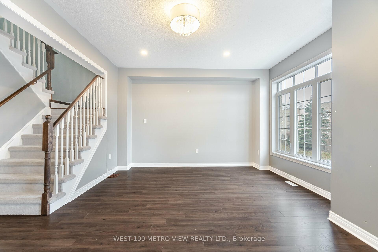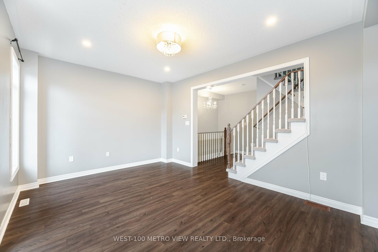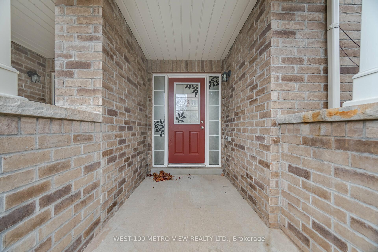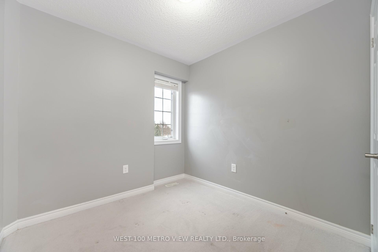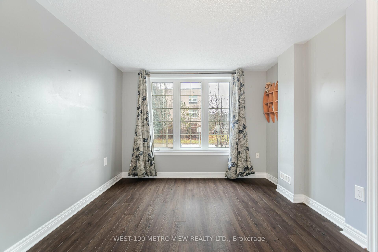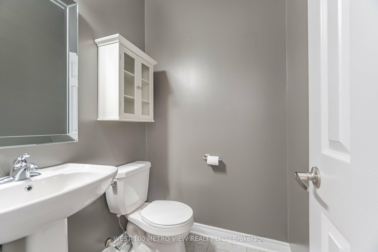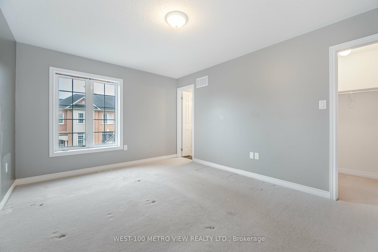$869,000
Available - For Sale
Listing ID: W11891252
22 Tiffany Lane , Halton Hills, L7G 0H1, Ontario
| Welcome to this bright & beautiful 4 bedroom 4 bathroom townhome on 3 spacious levels! Ideal for large families Lots of living space with tons of natural light throughout, soaring 9 foot high ceilings on second floor, a spacious open yet private deck. This home boasts contemporary design, functional living spaces, and a modern open concept second floor perfect for living and entertaining . The private third floor features an oversized primary bedroom with walk-in closet & 4 pc ensuite, two more bedrooms, and an additional bathroom. The ground floor with another large bedroom and ensuite bathroom offers the potential for a separate suite for in-laws or visitors. Ready for you to move in and enjoy. A wonderful property not to be missed! |
| Extras: *See 3D tour and Floor Plans* Come and live in the highly sought after family friendly Weaver's Mill community by award-winning builder Eden Oak! Walking Distance To Downtown Georgetown, GO train, great schools, parks, library & the Farmers |
| Price | $869,000 |
| Taxes: | $4027.00 |
| Address: | 22 Tiffany Lane , Halton Hills, L7G 0H1, Ontario |
| Lot Size: | 17.41 x 77.34 (Feet) |
| Directions/Cross Streets: | Main Street North & Jersey Lane |
| Rooms: | 8 |
| Bedrooms: | 4 |
| Bedrooms +: | |
| Kitchens: | 1 |
| Family Room: | Y |
| Basement: | None |
| Approximatly Age: | 6-15 |
| Property Type: | Att/Row/Twnhouse |
| Style: | 3-Storey |
| Exterior: | Brick |
| Garage Type: | Built-In |
| (Parking/)Drive: | Private |
| Drive Parking Spaces: | 1 |
| Pool: | None |
| Approximatly Age: | 6-15 |
| Fireplace/Stove: | N |
| Heat Source: | Gas |
| Heat Type: | Forced Air |
| Central Air Conditioning: | Central Air |
| Laundry Level: | Main |
| Sewers: | Sewers |
| Water: | Municipal |
$
%
Years
This calculator is for demonstration purposes only. Always consult a professional
financial advisor before making personal financial decisions.
| Although the information displayed is believed to be accurate, no warranties or representations are made of any kind. |
| WEST-100 METRO VIEW REALTY LTD. |
|
|
Ali Shahpazir
Sales Representative
Dir:
416-473-8225
Bus:
416-473-8225
| Book Showing | Email a Friend |
Jump To:
At a Glance:
| Type: | Freehold - Att/Row/Twnhouse |
| Area: | Halton |
| Municipality: | Halton Hills |
| Neighbourhood: | Georgetown |
| Style: | 3-Storey |
| Lot Size: | 17.41 x 77.34(Feet) |
| Approximate Age: | 6-15 |
| Tax: | $4,027 |
| Beds: | 4 |
| Baths: | 4 |
| Fireplace: | N |
| Pool: | None |
Locatin Map:
Payment Calculator:

