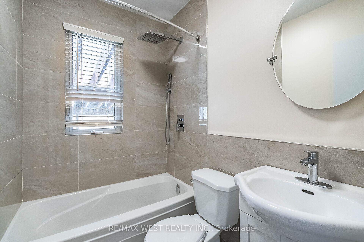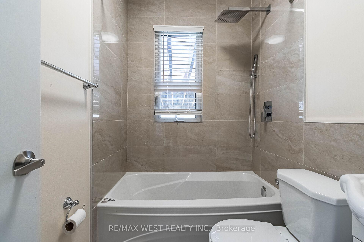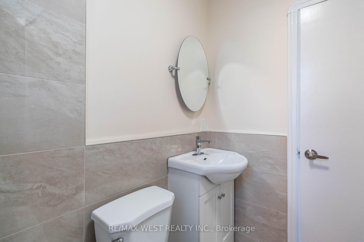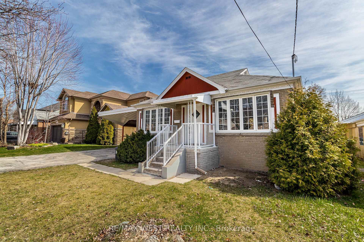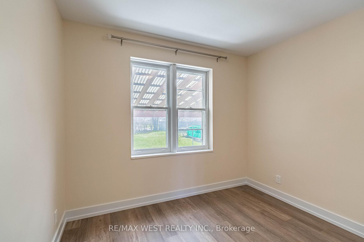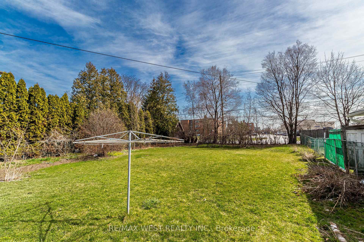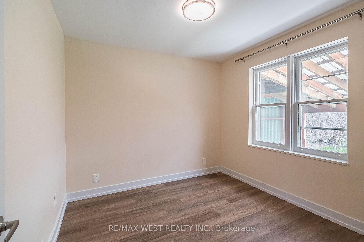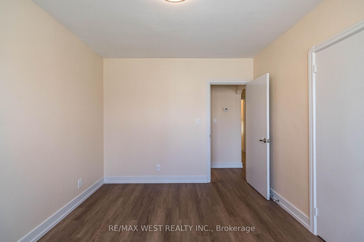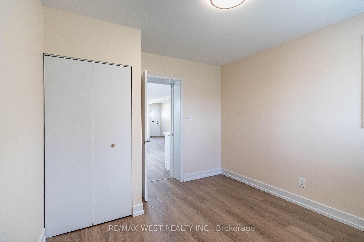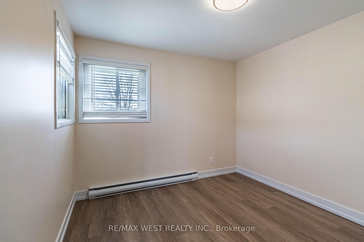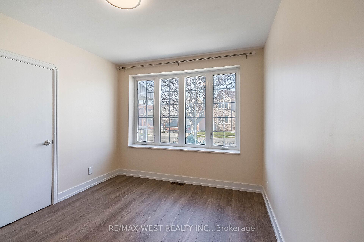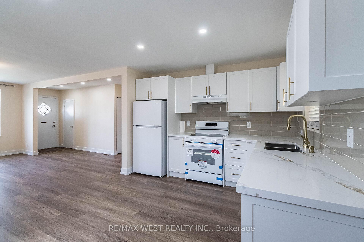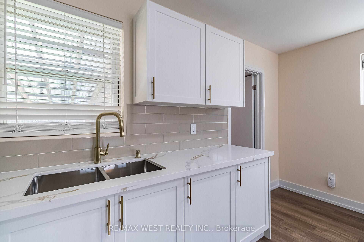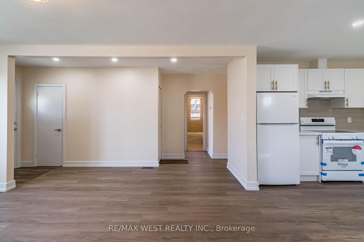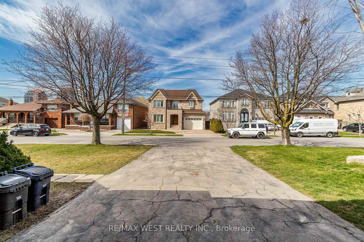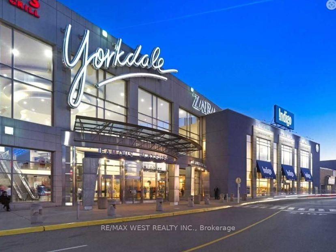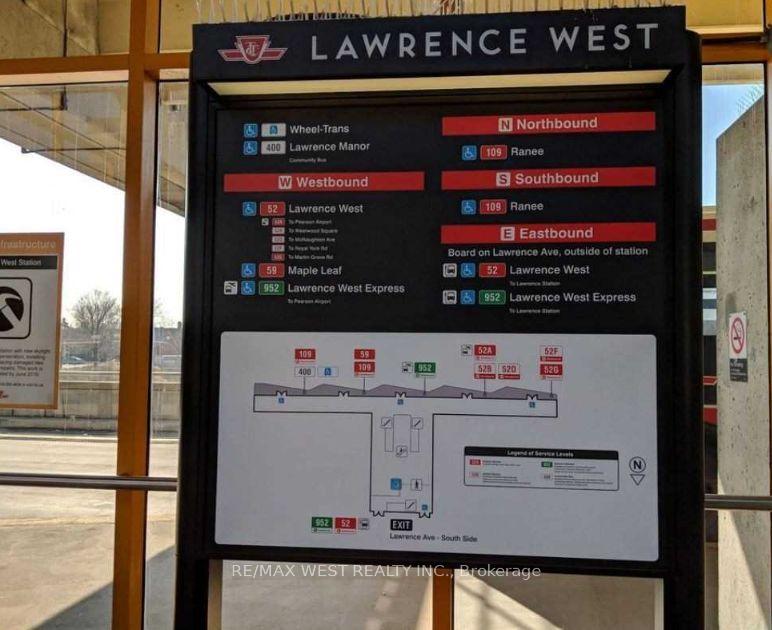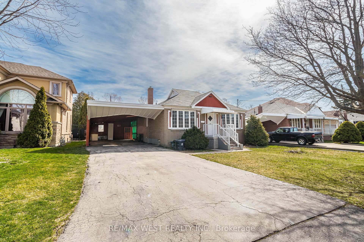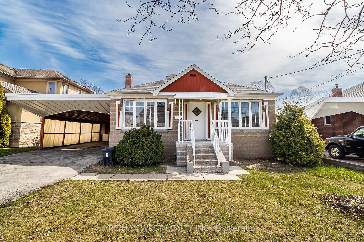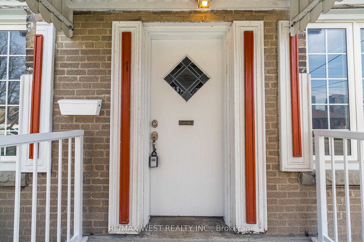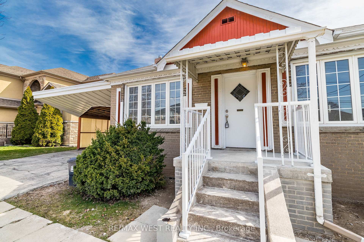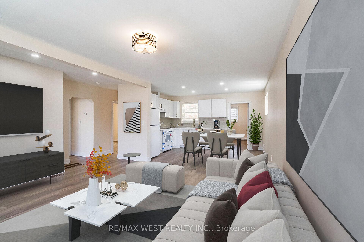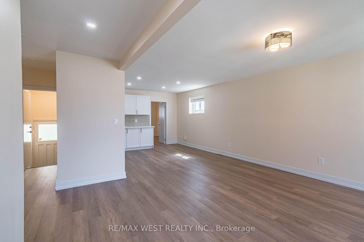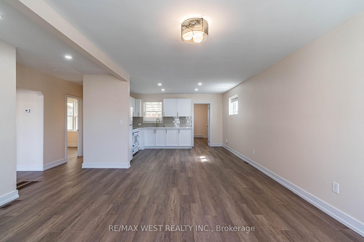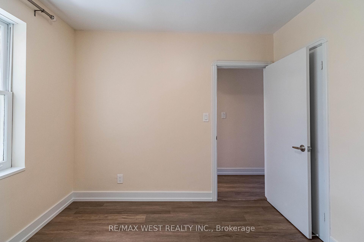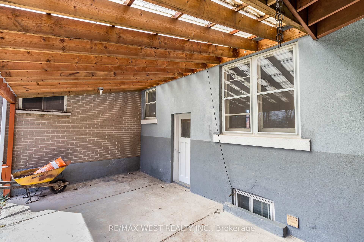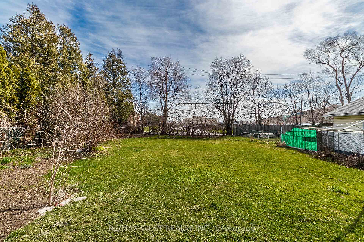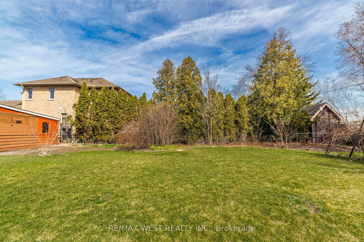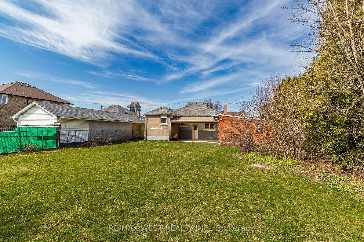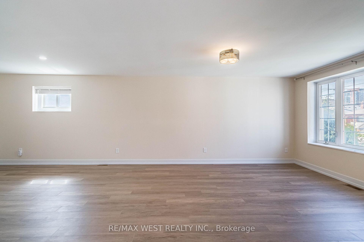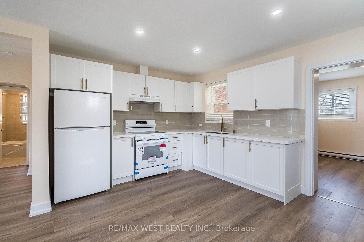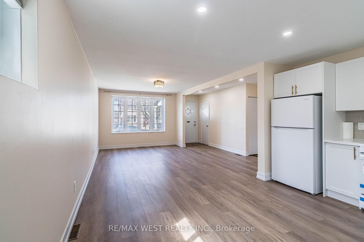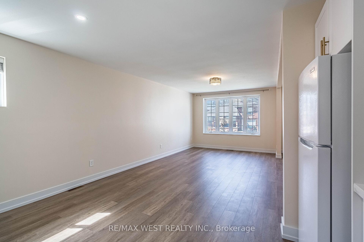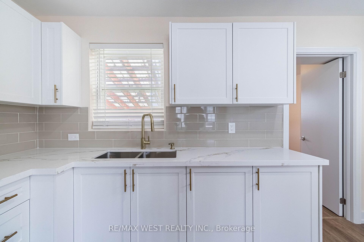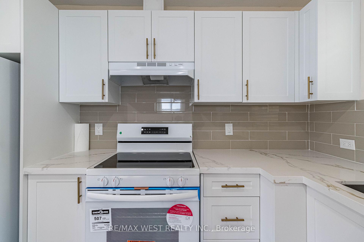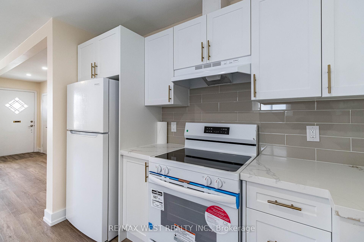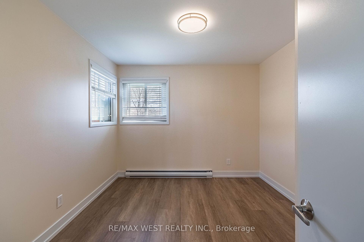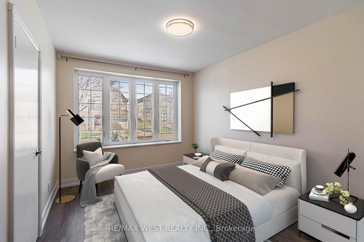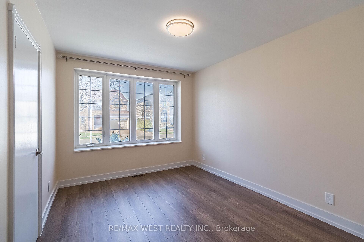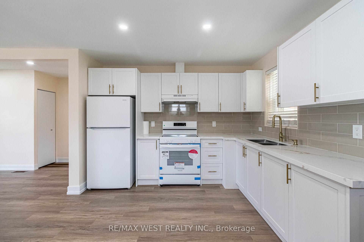$3,500
Available - For Rent
Listing ID: W11891114
7 Highland Hill , Toronto, M9A 2P7, Ontario
| Fantastic location! Fully renovated 3 bedroom, 1 bath, spacious layout perfect for family entertainment. Spacious Main Floor, Large Eat-In Kitchen, Open Concept Living/Dining Room. Living/Dining Room Combination. Large Private Driveway With Lots of Parking Shared Access To Private Backyard Convenient location, walking distance to park and close to school, shopping and TTC. Steps to Shops including Fortinos, Canadian Tire, TTC(Lawrence West Station), Schools, Parks, short drive to Yorkdale Mall, Allen Road etc. |
| Extras: All electric light fixtures. New Appliance Brand New Stove, Fridge & Dishwasher. Washer & Dryer. |
| Price | $3,500 |
| Address: | 7 Highland Hill , Toronto, M9A 2P7, Ontario |
| Lot Size: | 55.07 x 150.26 (Feet) |
| Directions/Cross Streets: | Dufferin St & Lawrence Ave W |
| Rooms: | 6 |
| Bedrooms: | 3 |
| Bedrooms +: | |
| Kitchens: | 1 |
| Family Room: | N |
| Basement: | Other |
| Furnished: | N |
| Property Type: | Detached |
| Style: | Bungalow |
| Exterior: | Brick |
| Garage Type: | Carport |
| (Parking/)Drive: | Private |
| Drive Parking Spaces: | 1 |
| Pool: | None |
| Private Entrance: | Y |
| Laundry Access: | Ensuite |
| Fireplace/Stove: | N |
| Heat Source: | Gas |
| Heat Type: | Forced Air |
| Central Air Conditioning: | Central Air |
| Laundry Level: | Main |
| Sewers: | Sewers |
| Water: | Municipal |
| Utilities-Cable: | N |
| Utilities-Hydro: | N |
| Utilities-Gas: | N |
| Utilities-Telephone: | N |
| Although the information displayed is believed to be accurate, no warranties or representations are made of any kind. |
| RE/MAX WEST REALTY INC. |
|
|
Ali Shahpazir
Sales Representative
Dir:
416-473-8225
Bus:
416-473-8225
| Book Showing | Email a Friend |
Jump To:
At a Glance:
| Type: | Freehold - Detached |
| Area: | Toronto |
| Municipality: | Toronto |
| Neighbourhood: | Yorkdale-Glen Park |
| Style: | Bungalow |
| Lot Size: | 55.07 x 150.26(Feet) |
| Beds: | 3 |
| Baths: | 1 |
| Fireplace: | N |
| Pool: | None |
Locatin Map:

