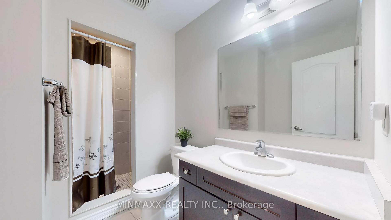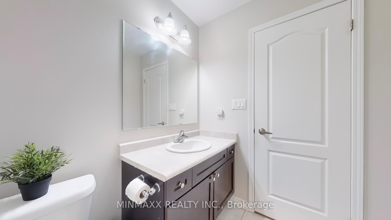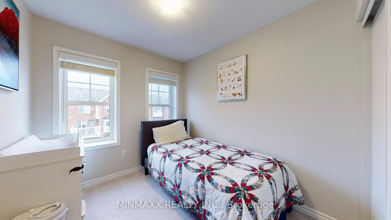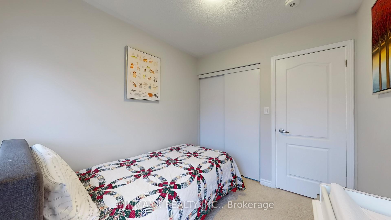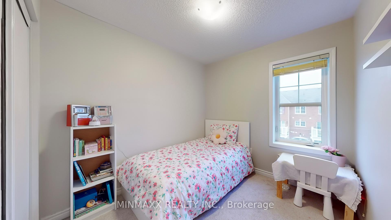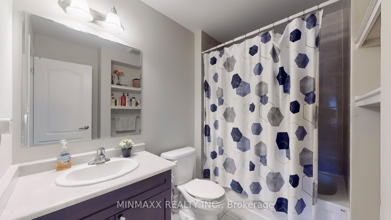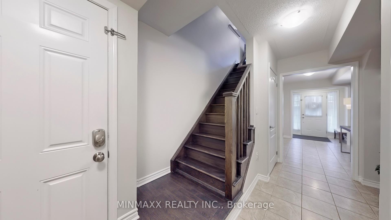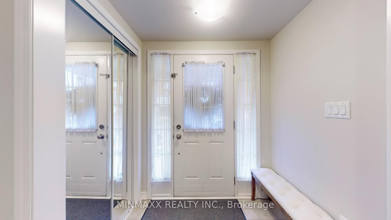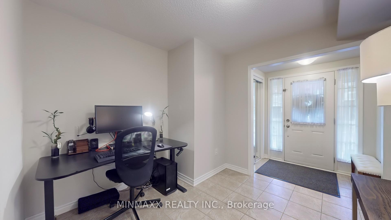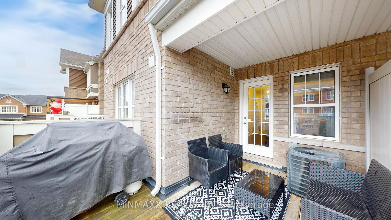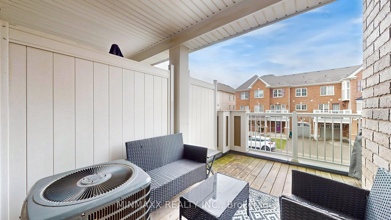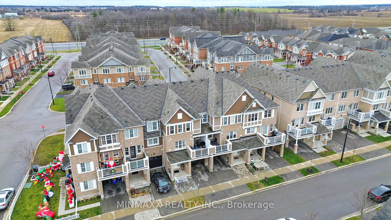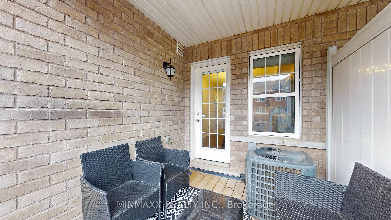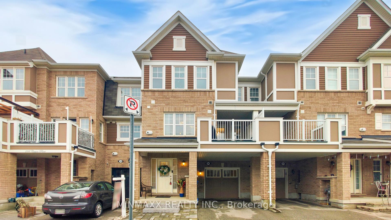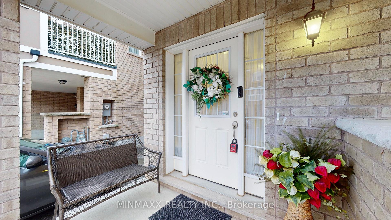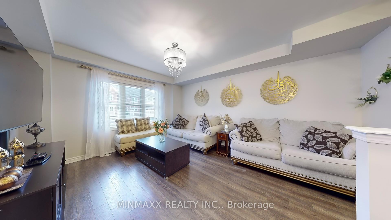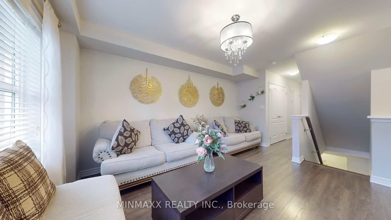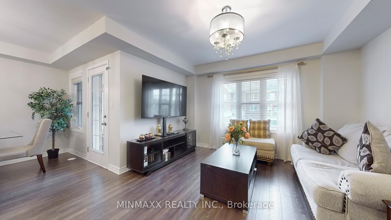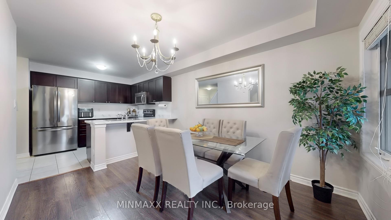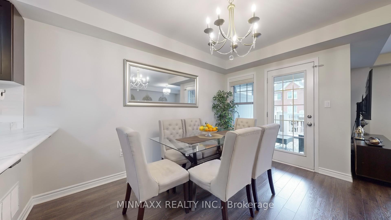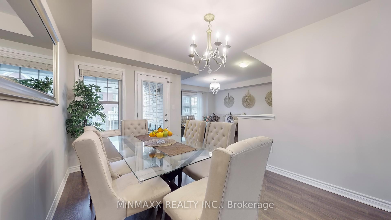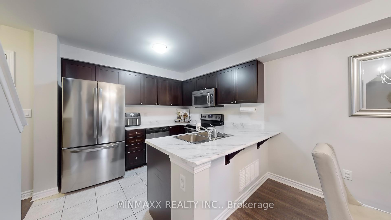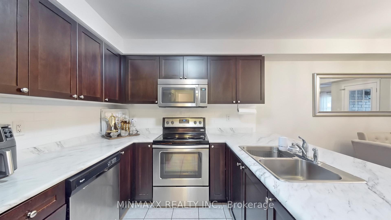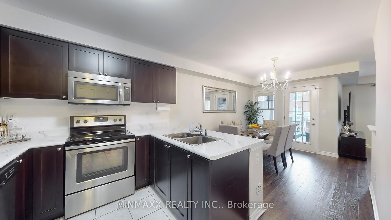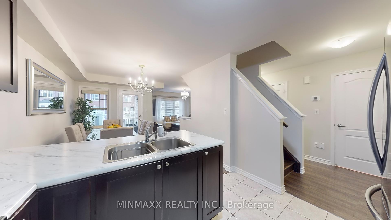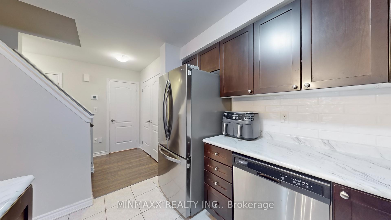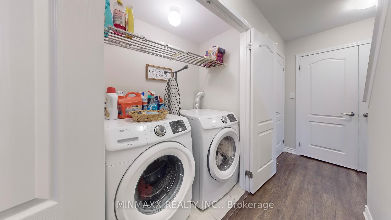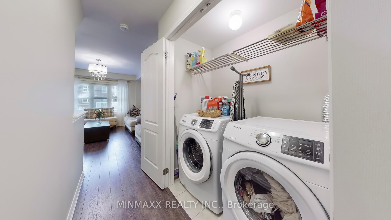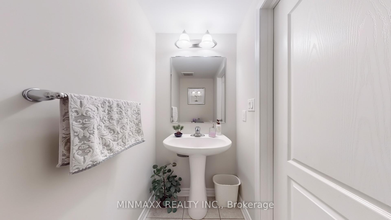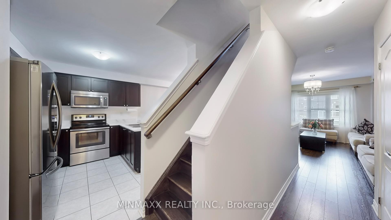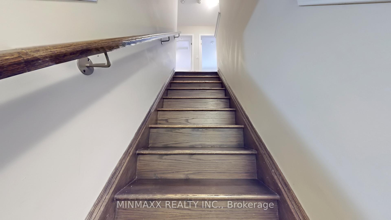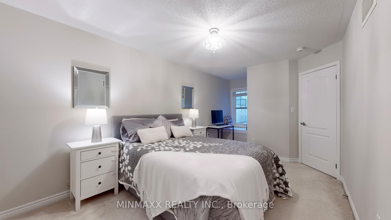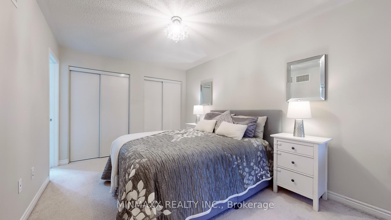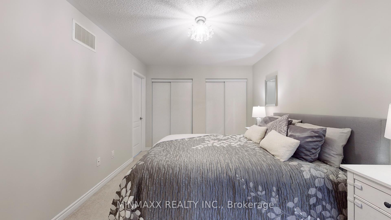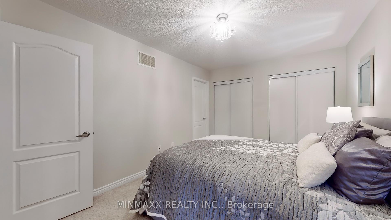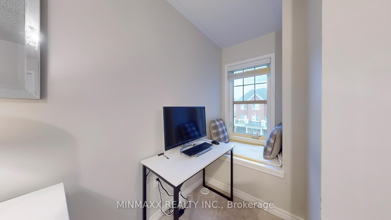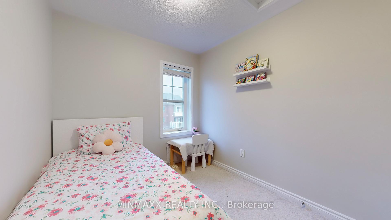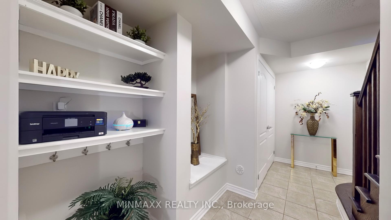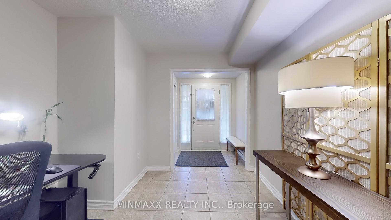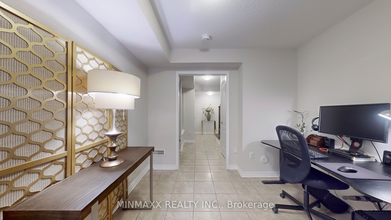$798,000
Available - For Sale
Listing ID: W11891080
296 Casson Pt , Milton, L9E 0A1, Ontario
| Absolutely Stunning! Mattamy's Popular "The Netherby" Model 3 Bed + 3 Bath Fully Freehold 3-Storey Townhouse Located in the Most Desirable Hawthorne South Village Community of Coveted Ford Neighborhood. Great Curb Appeal with Stone Work in Front and Partially Covered Driveway & Balcony. Gorgeous Floor Plan indoors with Main Floor Foyer Leading to Office Space with Ceramic Floors, Mirrored Closet, Storage Area, Toy Box and Access Door From House To Garage. 2nd Floor with Open Concept Great Room and Dining Room with Laminate Floors & Walkout To Balcony, Eat-In Kitchen with New Backsplash and Stainless Steel Appliances Plus Convenient Laundry with Full-Sized Washer & Dryer, 3rd Floor With Huge Master Bedroom Suite With Office Nook, 3-Piece Ensuite with Stand-up Shower and His/Her Closets Plus 2 Additional Good Sized Bedrooms and Main 4-PC Bath. Hardwood Staircase between All Floors. Close To Schools, Parks, Shopping, Hospital, Sports/Arts Centres, Public/GO Transit, HWYs 401/407/QEW and All Other Amenities. *Please View Virtual Tour for Drone Video and 3-D 360 Degree Virtual Walkthrough!* |
| Extras: Laminate Floors in Great Room and Dinning Room, Hardwood Staircase between All Floors, Access Door From House To Garage, Stainless Steal Kitchen Appliances, Full-Sized Washer & Dryer. |
| Price | $798,000 |
| Taxes: | $2993.35 |
| Address: | 296 Casson Pt , Milton, L9E 0A1, Ontario |
| Lot Size: | 21.00 x 44.75 (Feet) |
| Acreage: | < .50 |
| Directions/Cross Streets: | Britannia Rd / Farmstead Dr |
| Rooms: | 7 |
| Bedrooms: | 3 |
| Bedrooms +: | |
| Kitchens: | 1 |
| Family Room: | N |
| Basement: | None |
| Property Type: | Att/Row/Twnhouse |
| Style: | 3-Storey |
| Exterior: | Brick, Other |
| Garage Type: | Built-In |
| (Parking/)Drive: | Private |
| Drive Parking Spaces: | 1 |
| Pool: | None |
| Property Features: | Arts Centre, Hospital, Park, Public Transit, Rec Centre, School |
| Fireplace/Stove: | N |
| Heat Source: | Gas |
| Heat Type: | Forced Air |
| Central Air Conditioning: | Central Air |
| Laundry Level: | Upper |
| Sewers: | Sewers |
| Water: | Municipal |
| Utilities-Cable: | A |
| Utilities-Hydro: | Y |
| Utilities-Gas: | Y |
| Utilities-Telephone: | A |
$
%
Years
This calculator is for demonstration purposes only. Always consult a professional
financial advisor before making personal financial decisions.
| Although the information displayed is believed to be accurate, no warranties or representations are made of any kind. |
| MINMAXX REALTY INC. |
|
|
Ali Shahpazir
Sales Representative
Dir:
416-473-8225
Bus:
416-473-8225
| Virtual Tour | Book Showing | Email a Friend |
Jump To:
At a Glance:
| Type: | Freehold - Att/Row/Twnhouse |
| Area: | Halton |
| Municipality: | Milton |
| Neighbourhood: | Ford |
| Style: | 3-Storey |
| Lot Size: | 21.00 x 44.75(Feet) |
| Tax: | $2,993.35 |
| Beds: | 3 |
| Baths: | 3 |
| Fireplace: | N |
| Pool: | None |
Locatin Map:
Payment Calculator:

