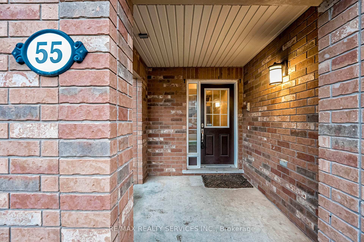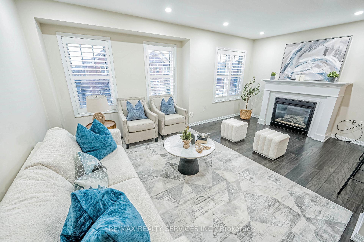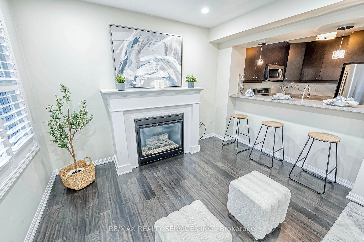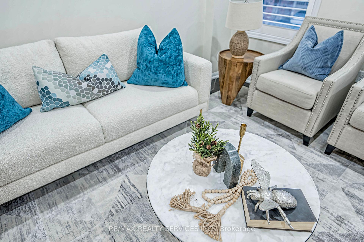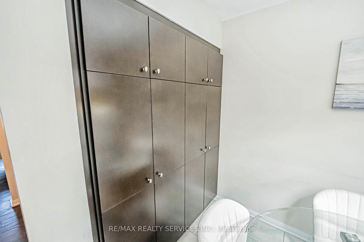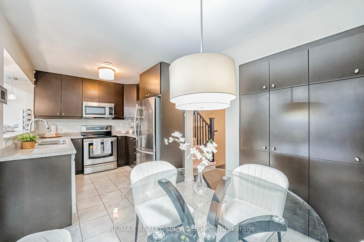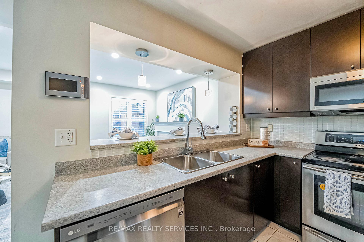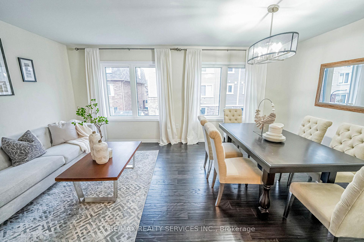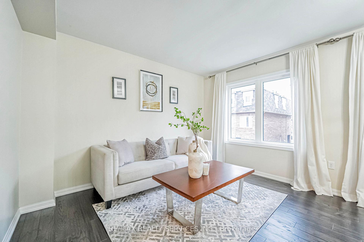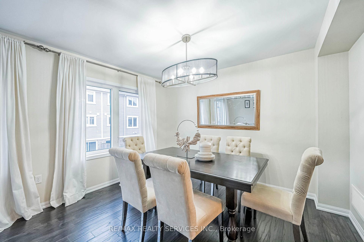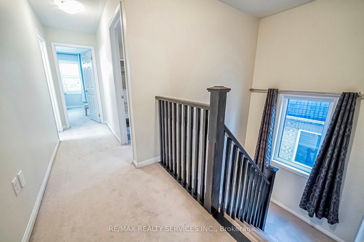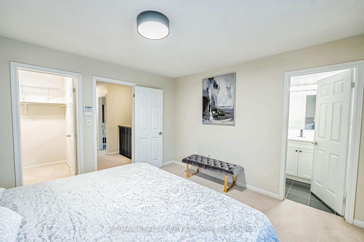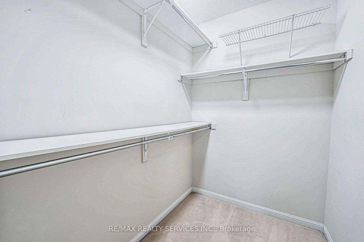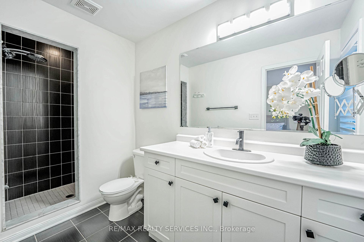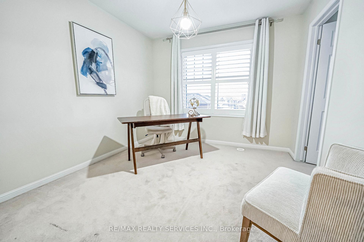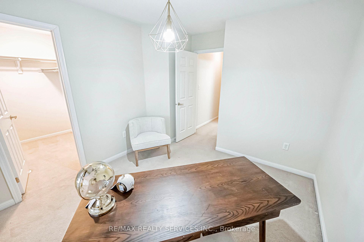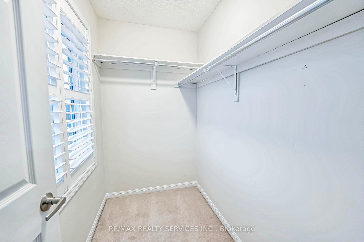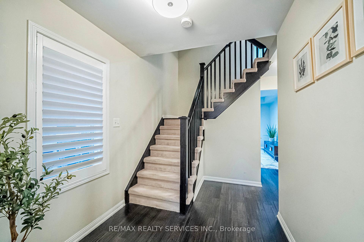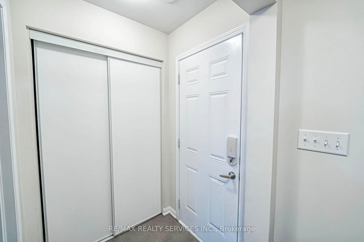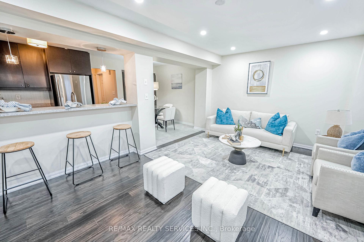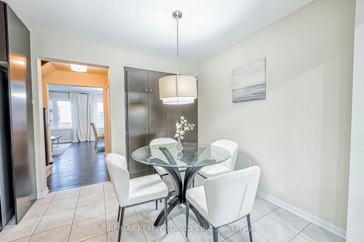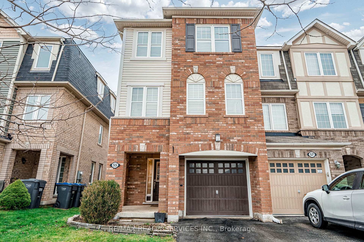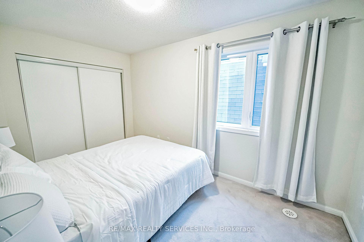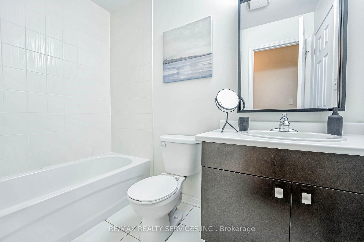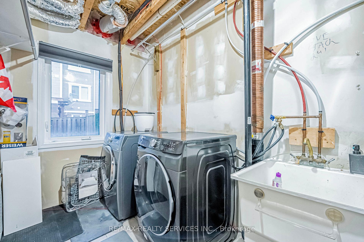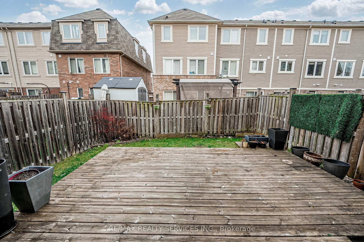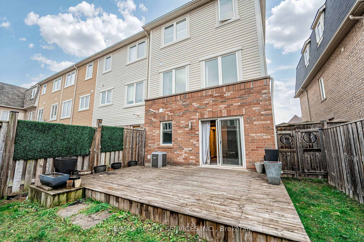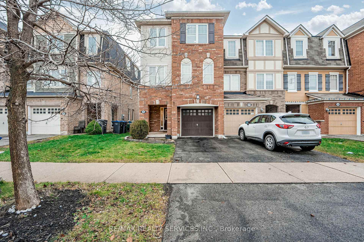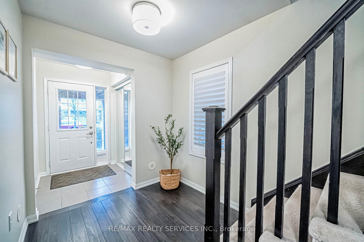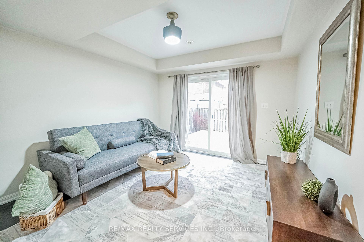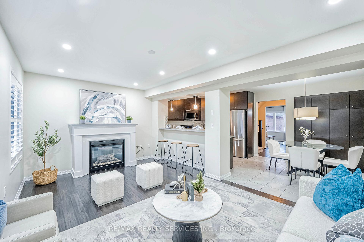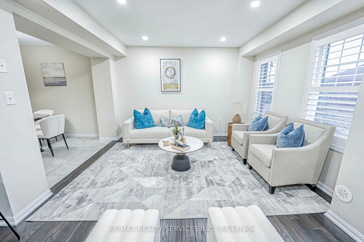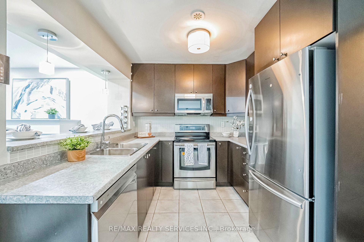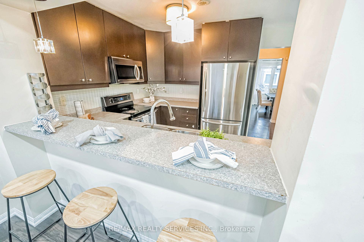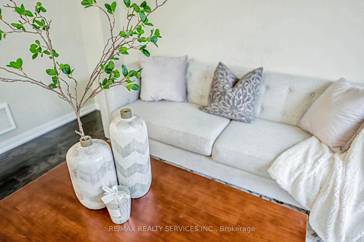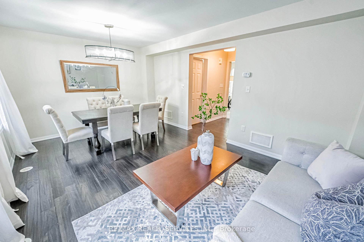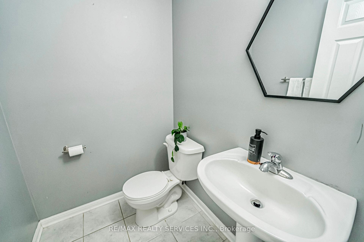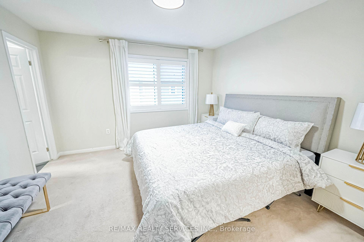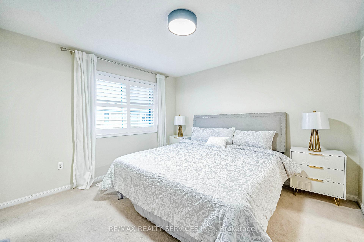$849,900
Available - For Sale
Listing ID: W11891053
55 Bevington Rd , Brampton, L7A 0S1, Ontario
| This stunning end-unit townhome boasts 3 spacious bedrooms, 3 bathrooms, and an ideal layout with 3 living areas, a dining room, and an eat-in kitchen with stainless steel appliances. Enjoy outdoor entertaining on the custom-built deck, accessible from the walk-out family room. Numerous upgrades include modern light fixtures, gas fireplace, California shutters, and hardwood floors. Perfectly located just a 7-minute walk to the Mount Pleasant GO Train station, this beautiful home offers the ultimate blend of style, space, and convenience. |
| Price | $849,900 |
| Taxes: | $5014.04 |
| Address: | 55 Bevington Rd , Brampton, L7A 0S1, Ontario |
| Lot Size: | 23.98 x 82.96 (Feet) |
| Directions/Cross Streets: | Creditview & Bovaird |
| Rooms: | 9 |
| Bedrooms: | 3 |
| Bedrooms +: | |
| Kitchens: | 1 |
| Family Room: | Y |
| Basement: | Finished, W/O |
| Property Type: | Att/Row/Twnhouse |
| Style: | 3-Storey |
| Exterior: | Brick, Vinyl Siding |
| Garage Type: | Built-In |
| (Parking/)Drive: | Private |
| Drive Parking Spaces: | 1 |
| Pool: | None |
| Fireplace/Stove: | Y |
| Heat Source: | Gas |
| Heat Type: | Forced Air |
| Central Air Conditioning: | Central Air |
| Sewers: | Sewers |
| Water: | Municipal |
$
%
Years
This calculator is for demonstration purposes only. Always consult a professional
financial advisor before making personal financial decisions.
| Although the information displayed is believed to be accurate, no warranties or representations are made of any kind. |
| RE/MAX REALTY SERVICES INC. |
|
|
Ali Shahpazir
Sales Representative
Dir:
416-473-8225
Bus:
416-473-8225
| Virtual Tour | Book Showing | Email a Friend |
Jump To:
At a Glance:
| Type: | Freehold - Att/Row/Twnhouse |
| Area: | Peel |
| Municipality: | Brampton |
| Neighbourhood: | Northwest Brampton |
| Style: | 3-Storey |
| Lot Size: | 23.98 x 82.96(Feet) |
| Tax: | $5,014.04 |
| Beds: | 3 |
| Baths: | 3 |
| Fireplace: | Y |
| Pool: | None |
Locatin Map:
Payment Calculator:

