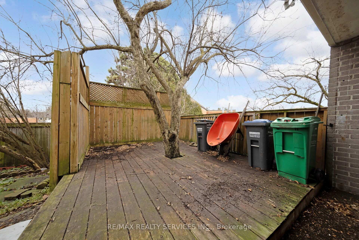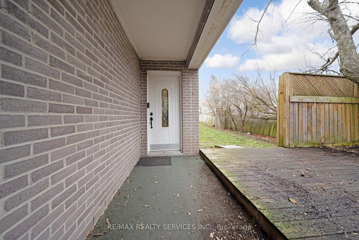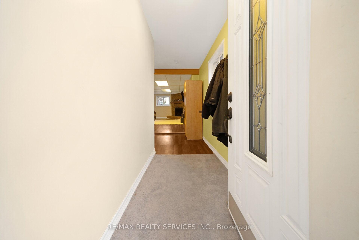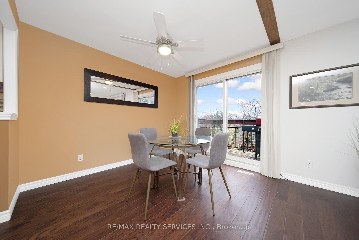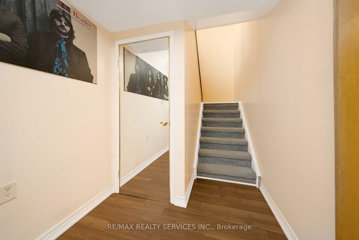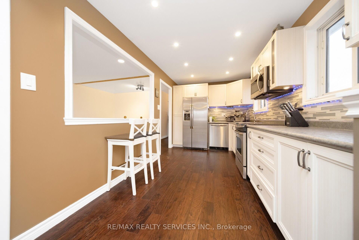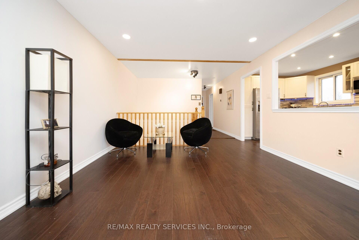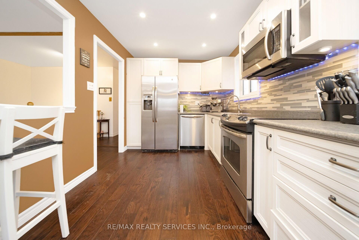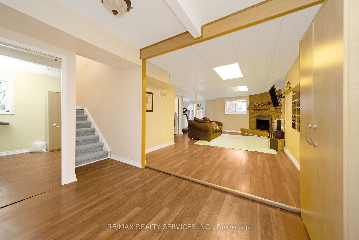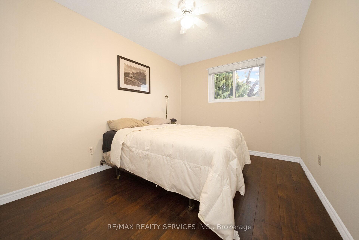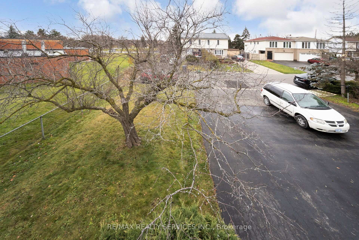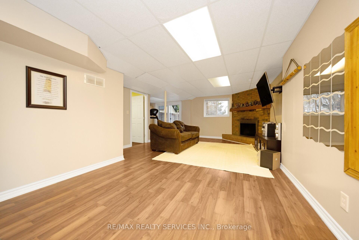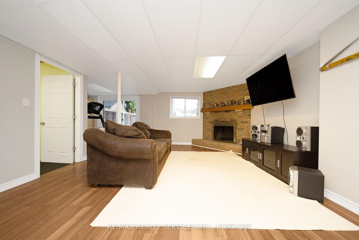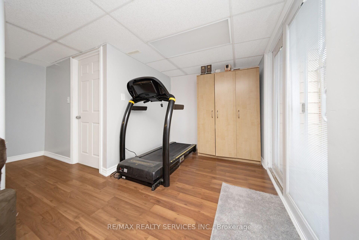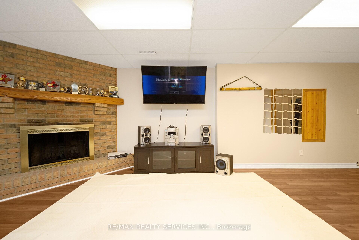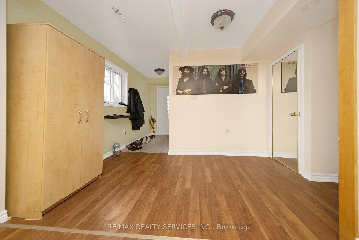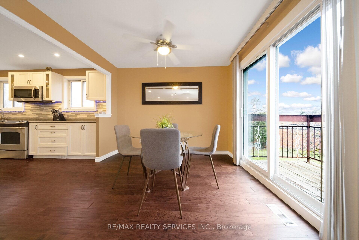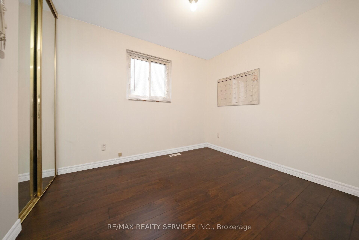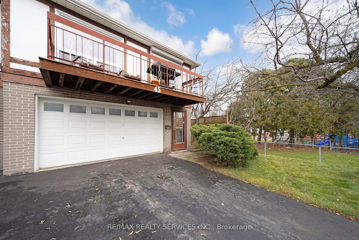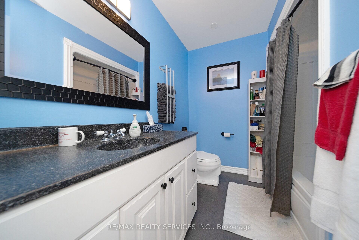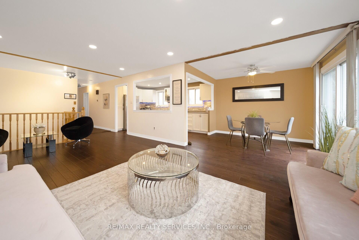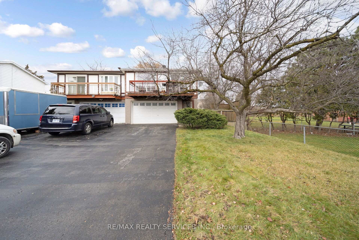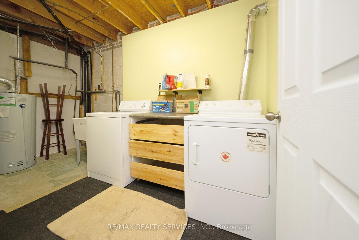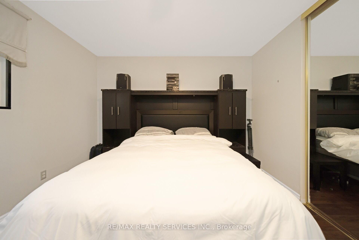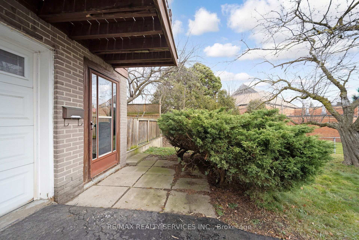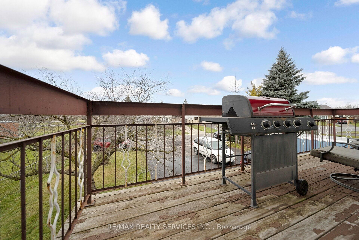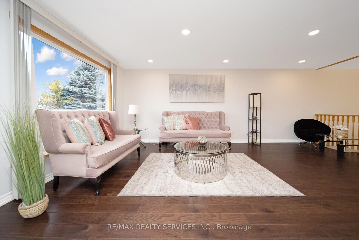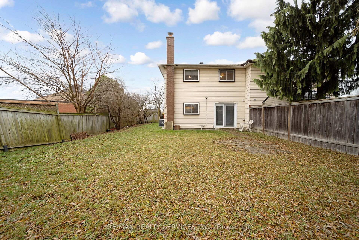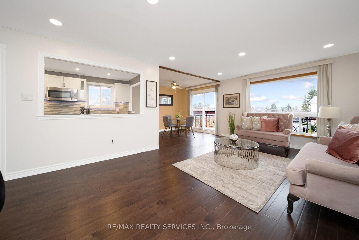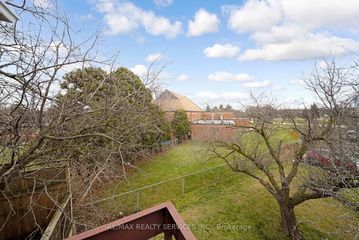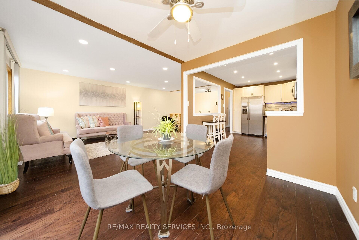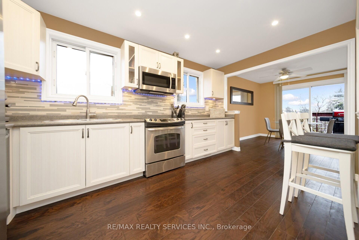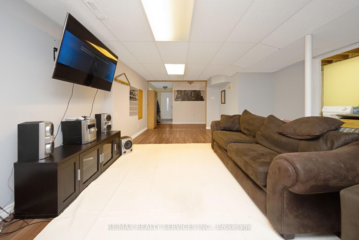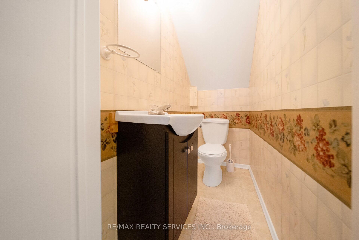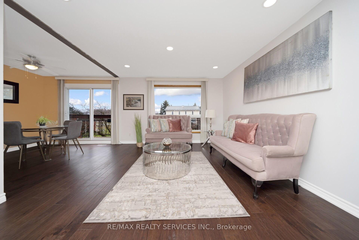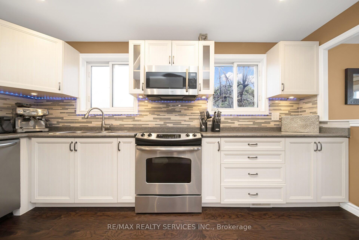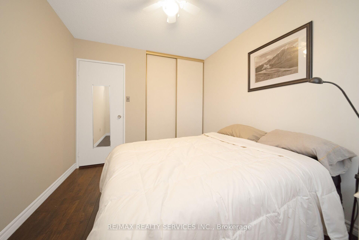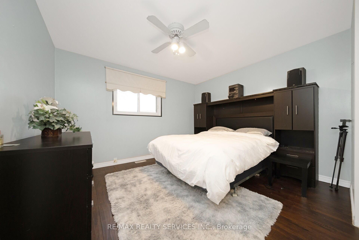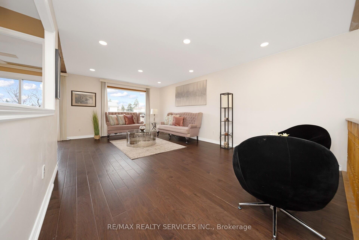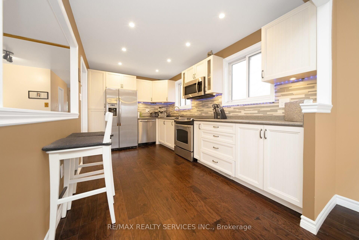$799,000
Available - For Sale
Listing ID: W11890953
45 Griselda Cres North , Brampton, L6S 1M4, Ontario
| Location Location Location....Welcome to this beautifully maintained, 3-bedroom semi-detached home, perfectly situated on a large corner lot in a sought-after neighborhood! This exceptional property is an ideal choice for first-time homebuyers, offering a move-in ready space that blends comfort, style, and functionality. Step inside to a spacious Second level that is flooded with natural light through generous windows, creating a warm and inviting atmosphere. The kitchen is a true highlight, featuring extended cabinetry, sleek stainless steel appliances, and ample counter space ideal for preparing meals or entertaining guests. With a private driveway offering parking for up to 4 cars(can be extended), this home is perfect for families with multiple vehicles. Upstairs, you'll find three generously sized bedrooms, each offering a comfortable and stylish retreat for everyone in the family. The Main level is equally impressive, with a separate entrance, a convenient 2-piece bath, laundry facilities, and walk out living space that can be easily transformed into an in-law suite, extra living area, or entertainment space. Location couldn't be better you're just a short walk from public transit, Chinguacousy Park, and the Brampton Civic Hospital, providing convenience and easy access to all essential amenities. Do not miss the wonderful opportunity to Make it yours today! |
| Extras: Close Chinguacousy Park, Top-Rated Schools, Bramalea City Centre Mall, Brampton Ciivic Hospital, Professors Lake, Local Plazas and A Variety Of Shopping Options. |
| Price | $799,000 |
| Taxes: | $4398.29 |
| Address: | 45 Griselda Cres North , Brampton, L6S 1M4, Ontario |
| Lot Size: | 40.23 x 126.63 (Feet) |
| Directions/Cross Streets: | BRAMALEA AND WILLIAMS PARKWAY |
| Rooms: | 10 |
| Bedrooms: | 3 |
| Bedrooms +: | 1 |
| Kitchens: | 1 |
| Family Room: | Y |
| Basement: | Finished |
| Property Type: | Semi-Detached |
| Style: | 2-Storey |
| Exterior: | Brick |
| Garage Type: | Attached |
| (Parking/)Drive: | Private |
| Drive Parking Spaces: | 4 |
| Pool: | None |
| Fireplace/Stove: | Y |
| Heat Source: | Gas |
| Heat Type: | Forced Air |
| Central Air Conditioning: | Central Air |
| Sewers: | Sewers |
| Water: | Municipal |
$
%
Years
This calculator is for demonstration purposes only. Always consult a professional
financial advisor before making personal financial decisions.
| Although the information displayed is believed to be accurate, no warranties or representations are made of any kind. |
| RE/MAX REALTY SERVICES INC. |
|
|
Ali Shahpazir
Sales Representative
Dir:
416-473-8225
Bus:
416-473-8225
| Book Showing | Email a Friend |
Jump To:
At a Glance:
| Type: | Freehold - Semi-Detached |
| Area: | Peel |
| Municipality: | Brampton |
| Neighbourhood: | Northgate |
| Style: | 2-Storey |
| Lot Size: | 40.23 x 126.63(Feet) |
| Tax: | $4,398.29 |
| Beds: | 3+1 |
| Baths: | 2 |
| Fireplace: | Y |
| Pool: | None |
Locatin Map:
Payment Calculator:

