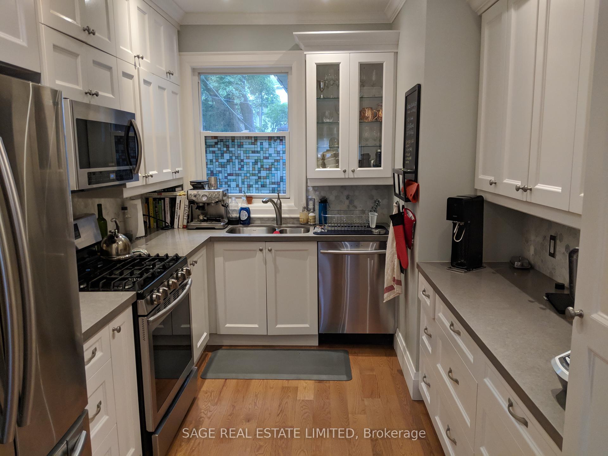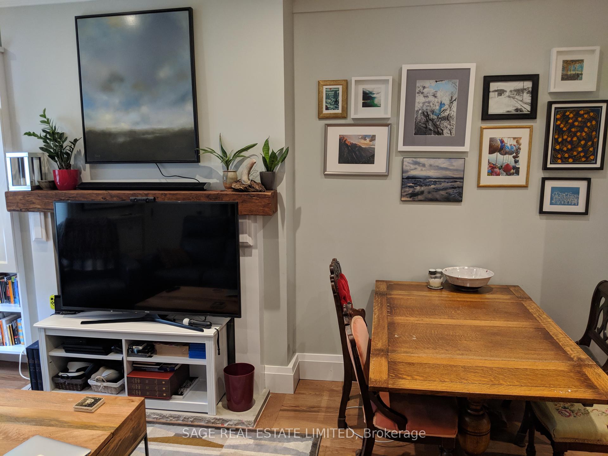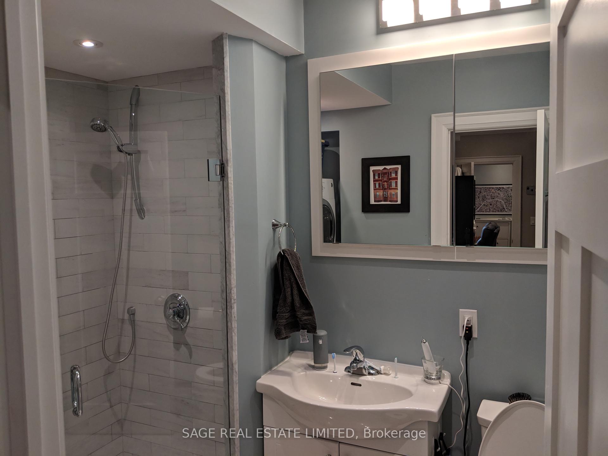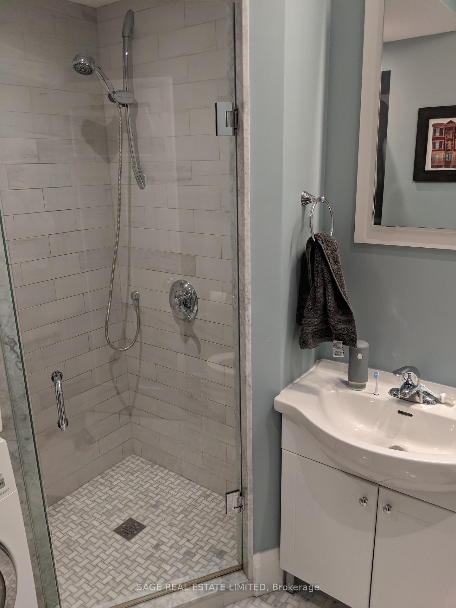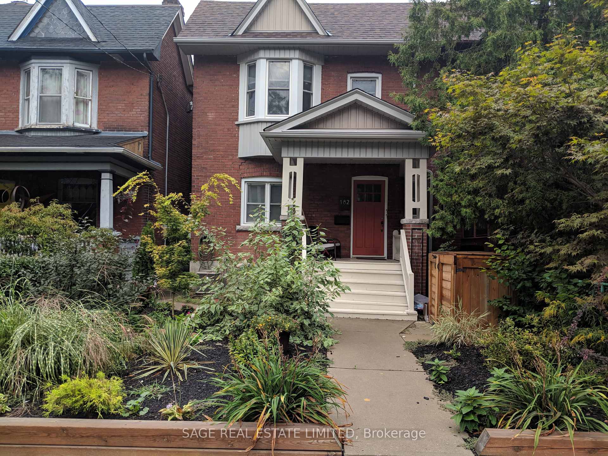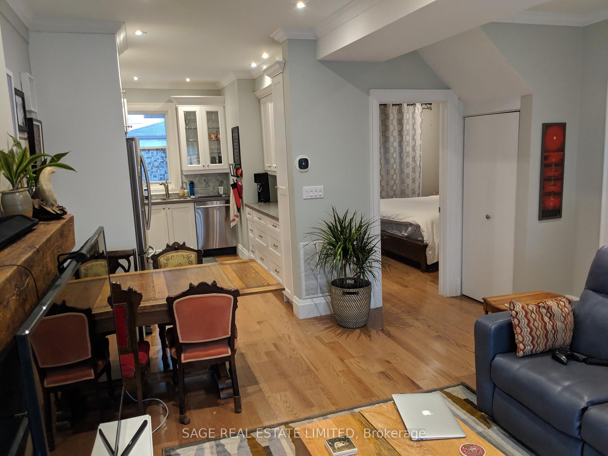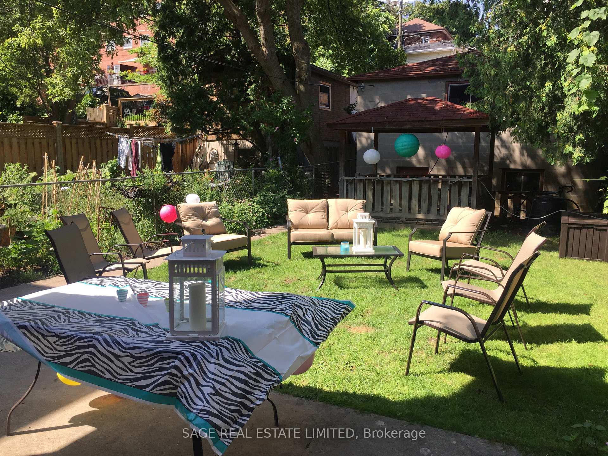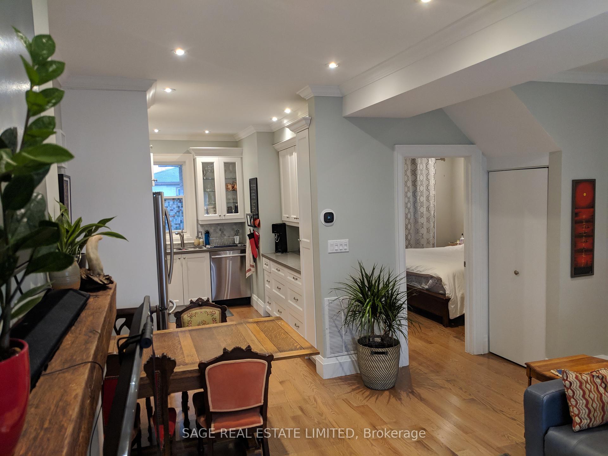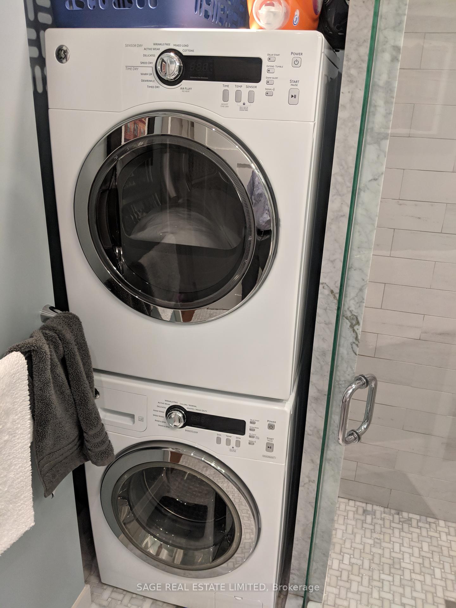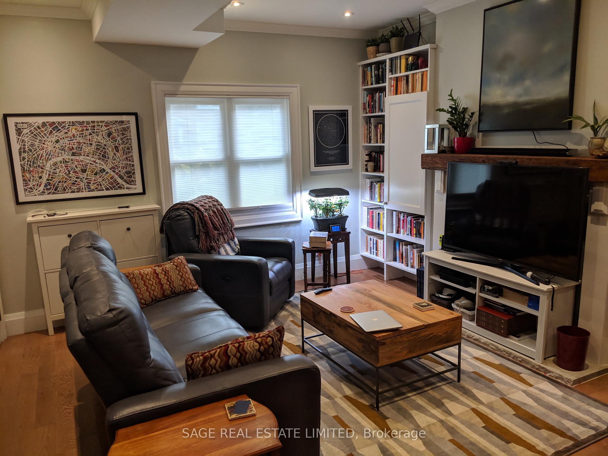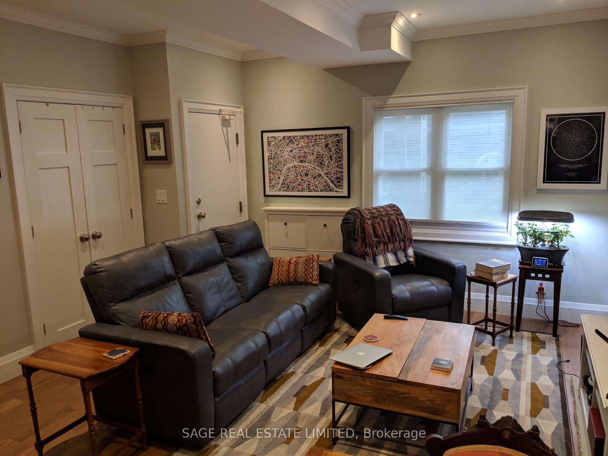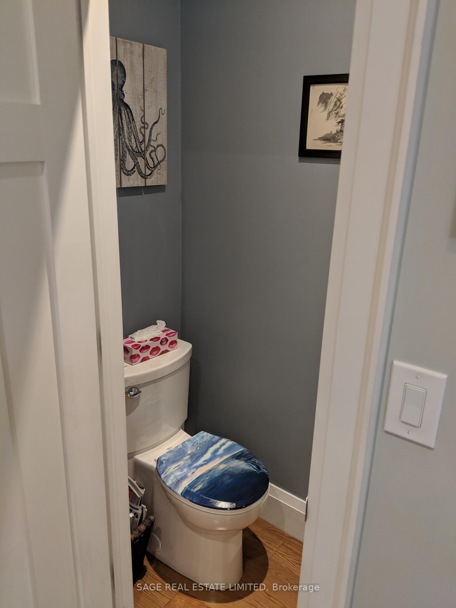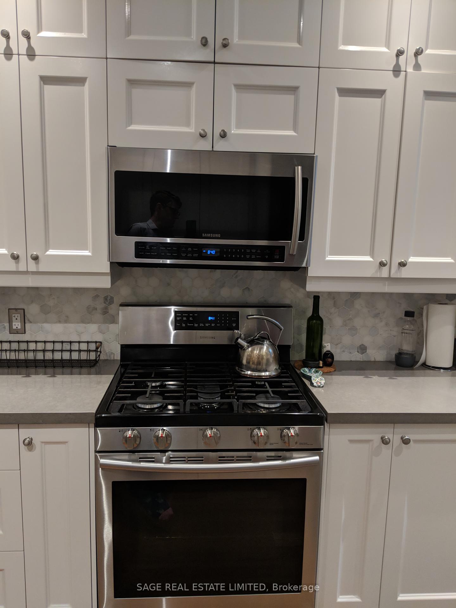$2,600
Available - For Rent
Listing ID: W11890759
182 Indian Grve , Unit 1, Toronto, M6P 2H2, Ontario
| Gorgeous One Bedroom, 2 Bathroom Main Level Apartment With A Beautiful Backyard. Welcome Home To Your Beautifully Renovated, Bright and Airy West End Home Located In The Incredibly Sought After High Park North Neighbourhood. Steps to TTC & High Park, a 4 Minute Walk From The Keele Subway Station and High Park. Just Around The Corner From Roncesvalles Village and The Junction! Enjoy High End Appliances and Ample Storage. Live On The Main Floor Of A Beautiful Old Home On A Charming Street. The Living and Dining Room Are Open Concept, Allowing For A Spacious And Functional Layout. Convenient Ensuite Laundry and a Modern Kitchen Equipped With A Gas Range Stove/Oven, Built In Microwave, a Dishwasher, a French Door Fridge With Ice Maker, and Granite Countertops. The Ensuite Bathroom Includes a Heated Floor and Walk-In Shower. Bonus Powder Room Off The Living Room! |
| Extras: Direct Access To Beautiful Fenced Backyard and 1 Car Parking in Garage! |
| Price | $2,600 |
| Address: | 182 Indian Grve , Unit 1, Toronto, M6P 2H2, Ontario |
| Apt/Unit: | 1 |
| Lot Size: | 24.25 x 132.42 (Feet) |
| Directions/Cross Streets: | Bloor Street W and Keele |
| Rooms: | 4 |
| Bedrooms: | 1 |
| Bedrooms +: | |
| Kitchens: | 1 |
| Family Room: | N |
| Basement: | Apartment |
| Furnished: | N |
| Property Type: | Triplex |
| Style: | Apartment |
| Exterior: | Brick |
| Garage Type: | Detached |
| (Parking/)Drive: | Lane |
| Drive Parking Spaces: | 0 |
| Pool: | None |
| Private Entrance: | Y |
| Laundry Access: | Ensuite |
| Property Features: | Hospital, Library, Park, Public Transit |
| All Inclusive: | Y |
| Fireplace/Stove: | Y |
| Heat Source: | Gas |
| Heat Type: | Forced Air |
| Central Air Conditioning: | Central Air |
| Laundry Level: | Main |
| Sewers: | Sewers |
| Water: | Municipal |
| Utilities-Cable: | A |
| Utilities-Hydro: | Y |
| Utilities-Gas: | Y |
| Utilities-Telephone: | N |
| Although the information displayed is believed to be accurate, no warranties or representations are made of any kind. |
| SAGE REAL ESTATE LIMITED |
|
|
Ali Shahpazir
Sales Representative
Dir:
416-473-8225
Bus:
416-473-8225
| Book Showing | Email a Friend |
Jump To:
At a Glance:
| Type: | Freehold - Triplex |
| Area: | Toronto |
| Municipality: | Toronto |
| Neighbourhood: | High Park North |
| Style: | Apartment |
| Lot Size: | 24.25 x 132.42(Feet) |
| Beds: | 1 |
| Baths: | 2 |
| Fireplace: | Y |
| Pool: | None |
Locatin Map:

