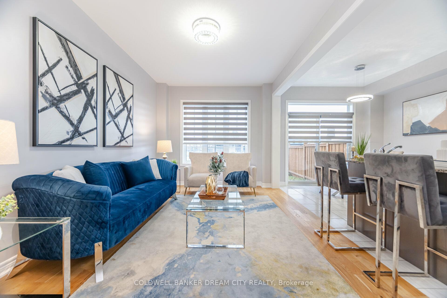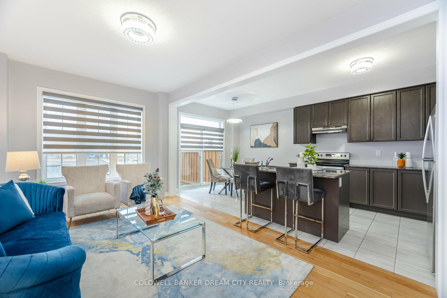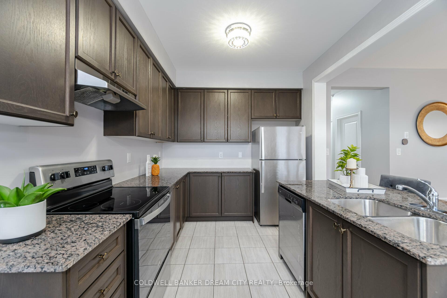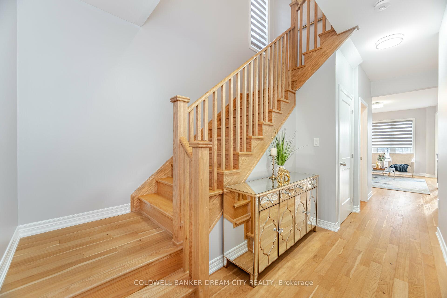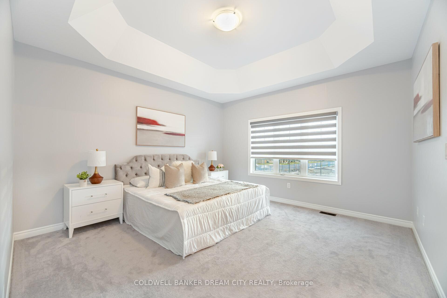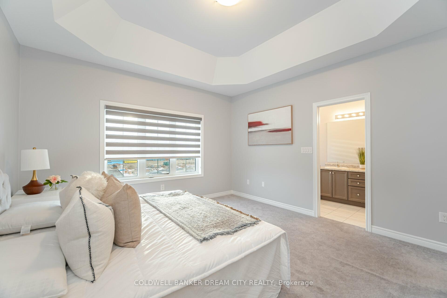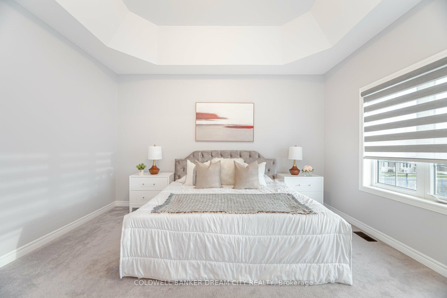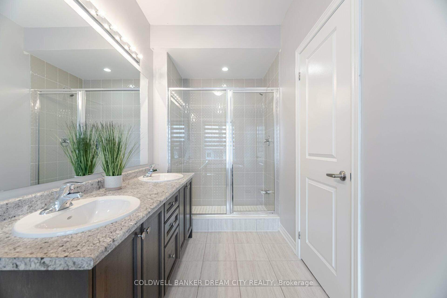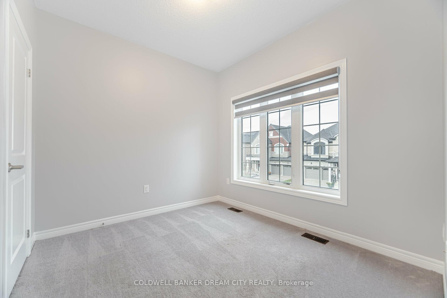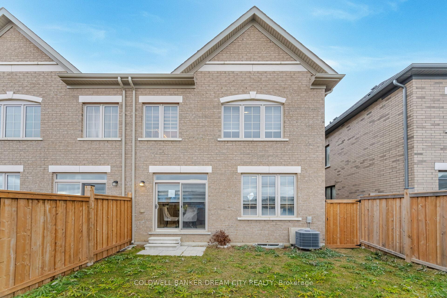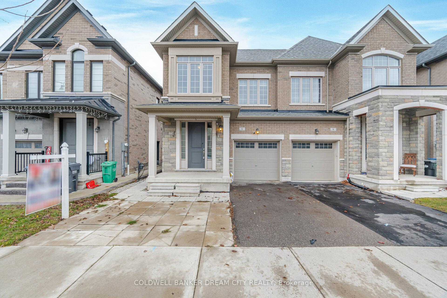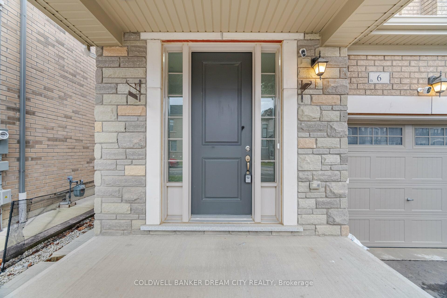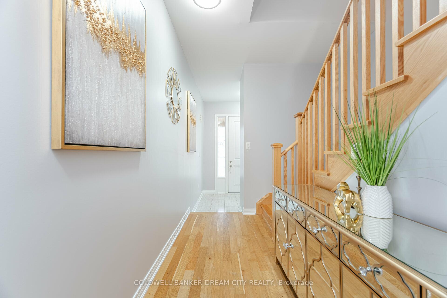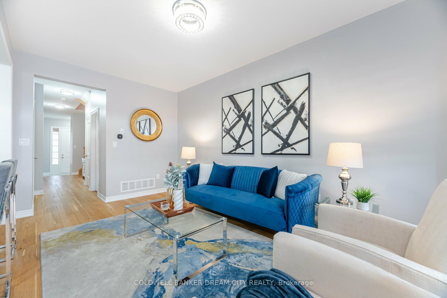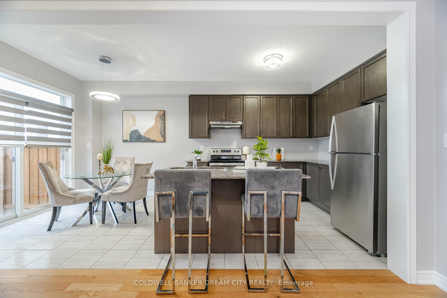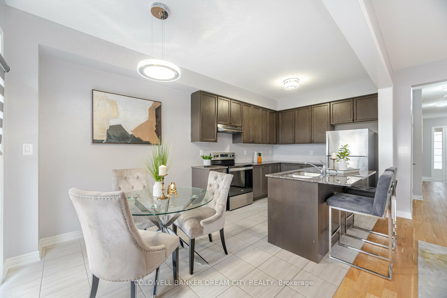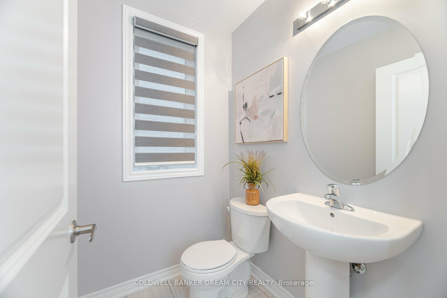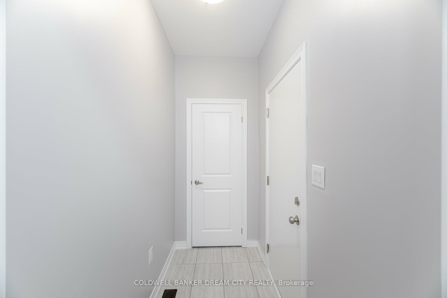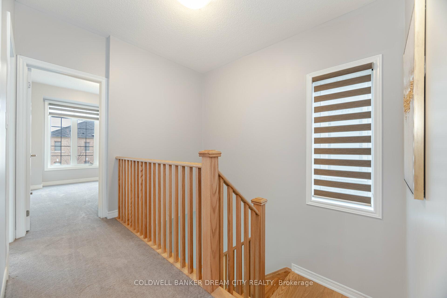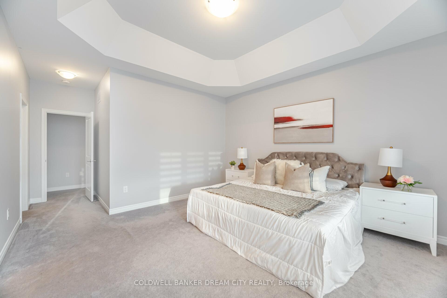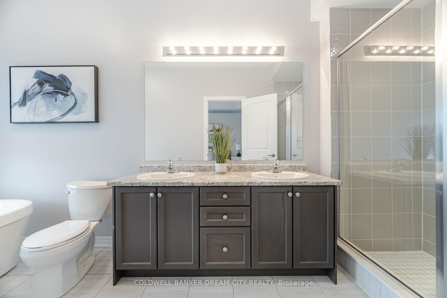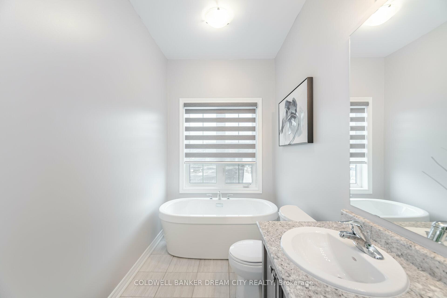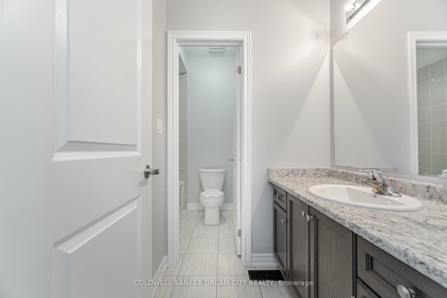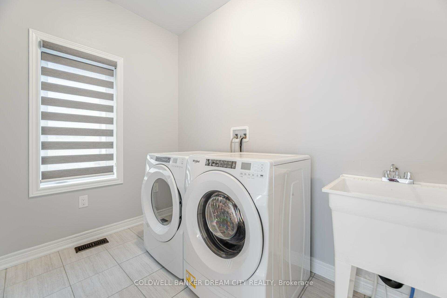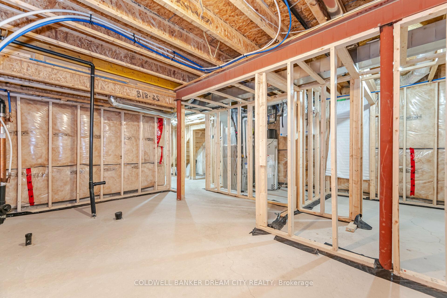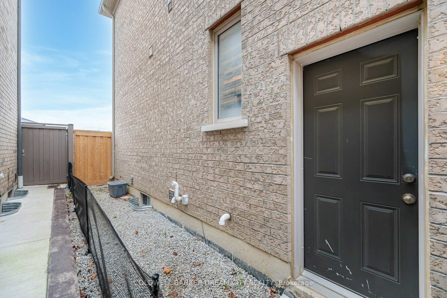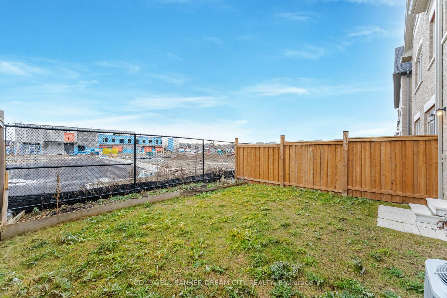$996,900
Available - For Sale
Listing ID: W11890548
6 Clunburry Rd , Brampton, L7A 5B4, Ontario
| Attention Buyers! Heres your chance to own a semi detached home in one of Bramptons most desirableneighborhoods! This stunning property offers a perfect blend of elegance, sophistication, and modernconvenience, ensuring a lifestyle of comfort. Step through the front door and into a warm, invitingspace highlighted by gleaming hardwood floors. The main level boasts a chef-inspired gourmet kitchenwith stainless steel appliances, sleek quartz countertops, and an open-concept layout that flowseffortlessly into the living areaperfect for both daily living and entertaining guests. This homehas been thoughtfully updated, including freshly painted walls on the main floor and brand-newlighting throughout, adding a fresh and modern touch. Upstairs, youll find three spacious bedrooms,including a luxurious primary suite complete with a walk-in closet and a private ensuite bathroom.Conveniently located near all essential amenities, this home beautifully balances style and comfort.. |
| Price | $996,900 |
| Taxes: | $5401.44 |
| Address: | 6 Clunburry Rd , Brampton, L7A 5B4, Ontario |
| Lot Size: | 24.93 x 85.30 (Feet) |
| Directions/Cross Streets: | Brisdale & Clockwork Dr |
| Rooms: | 7 |
| Bedrooms: | 3 |
| Bedrooms +: | |
| Kitchens: | 1 |
| Family Room: | N |
| Basement: | Sep Entrance, Unfinished |
| Approximatly Age: | 0-5 |
| Property Type: | Semi-Detached |
| Style: | 2-Storey |
| Exterior: | Brick, Stone |
| Garage Type: | Built-In |
| (Parking/)Drive: | Private |
| Drive Parking Spaces: | 2 |
| Pool: | None |
| Approximatly Age: | 0-5 |
| Property Features: | Park, Public Transit, School |
| Fireplace/Stove: | N |
| Heat Source: | Gas |
| Heat Type: | Forced Air |
| Central Air Conditioning: | Central Air |
| Sewers: | Sewers |
| Water: | Municipal |
$
%
Years
This calculator is for demonstration purposes only. Always consult a professional
financial advisor before making personal financial decisions.
| Although the information displayed is believed to be accurate, no warranties or representations are made of any kind. |
| COLDWELL BANKER DREAM CITY REALTY |
|
|
Ali Shahpazir
Sales Representative
Dir:
416-473-8225
Bus:
416-473-8225
| Virtual Tour | Book Showing | Email a Friend |
Jump To:
At a Glance:
| Type: | Freehold - Semi-Detached |
| Area: | Peel |
| Municipality: | Brampton |
| Neighbourhood: | Brampton North |
| Style: | 2-Storey |
| Lot Size: | 24.93 x 85.30(Feet) |
| Approximate Age: | 0-5 |
| Tax: | $5,401.44 |
| Beds: | 3 |
| Baths: | 3 |
| Fireplace: | N |
| Pool: | None |
Locatin Map:
Payment Calculator:

