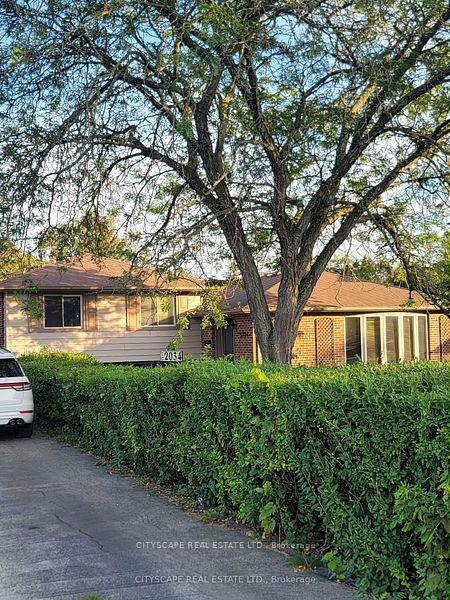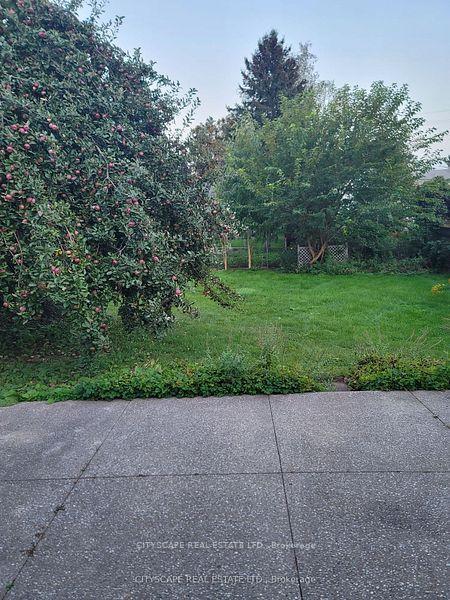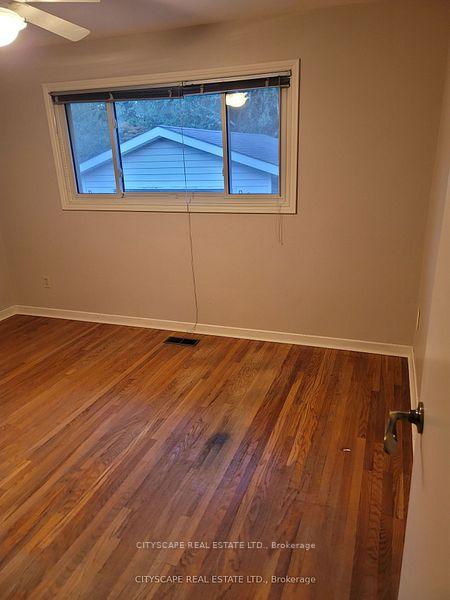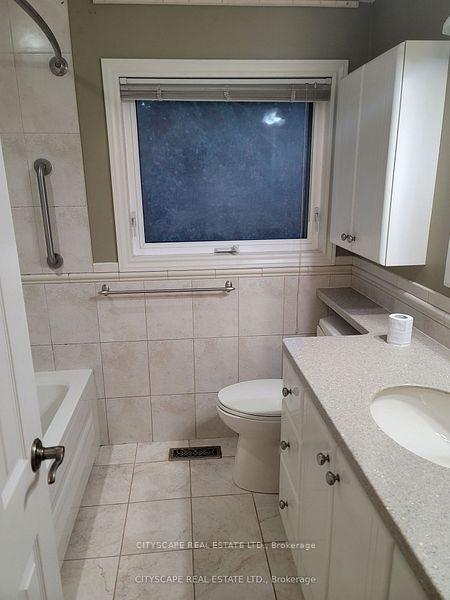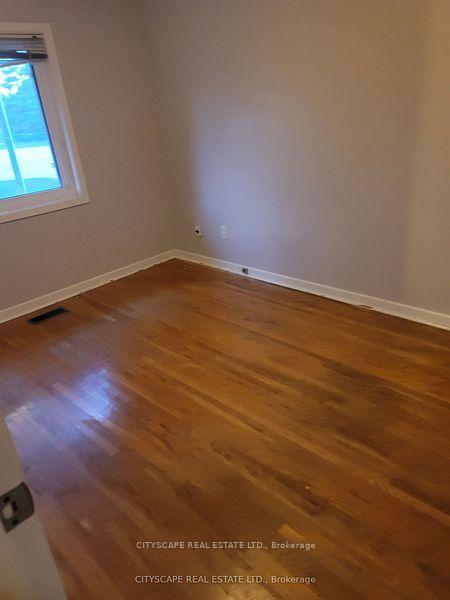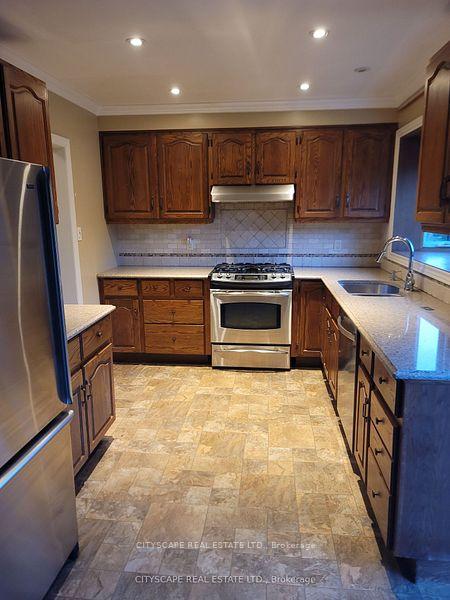$3,300
Available - For Rent
Listing ID: W11890387
2034 Vickery Dr , Oakville, L6L 2J1, Ontario
| Oversized Extremely Well Maintained 5 Level Sidesplit With Living Room Addition Sitting On A Gorgeous 12,378 Sq Ft Lot, 200' Deep & 75' Wide (Rear), Newer Detached Oversized Garage, Approx 400' Patio Plus Many Updates Along The Way. This Home Sides Onto A Small Court And Is Ideally Located In The Heart Of West Oakville And Surrounded By Custom Builds. |
| Price | $3,300 |
| Address: | 2034 Vickery Dr , Oakville, L6L 2J1, Ontario |
| Lot Size: | 51.67 x 203.00 (Feet) |
| Directions/Cross Streets: | 401/3rd/Rebecca |
| Rooms: | 7 |
| Rooms +: | 7 |
| Bedrooms: | 3 |
| Bedrooms +: | |
| Kitchens: | 1 |
| Family Room: | Y |
| Basement: | Finished |
| Furnished: | N |
| Property Type: | Detached |
| Style: | Sidesplit 5 |
| Exterior: | Alum Siding, Brick |
| Garage Type: | Detached |
| (Parking/)Drive: | Private |
| Drive Parking Spaces: | 5 |
| Pool: | None |
| Private Entrance: | Y |
| Laundry Access: | Ensuite |
| CAC Included: | Y |
| Fireplace/Stove: | N |
| Heat Source: | Gas |
| Heat Type: | Forced Air |
| Central Air Conditioning: | Central Air |
| Sewers: | Sewers |
| Water: | Municipal |
| Although the information displayed is believed to be accurate, no warranties or representations are made of any kind. |
| CITYSCAPE REAL ESTATE LTD. |
|
|
Ali Shahpazir
Sales Representative
Dir:
416-473-8225
Bus:
416-473-8225
| Book Showing | Email a Friend |
Jump To:
At a Glance:
| Type: | Freehold - Detached |
| Area: | Halton |
| Municipality: | Oakville |
| Neighbourhood: | Bronte West |
| Style: | Sidesplit 5 |
| Lot Size: | 51.67 x 203.00(Feet) |
| Beds: | 3 |
| Baths: | 2 |
| Fireplace: | N |
| Pool: | None |
Locatin Map:

