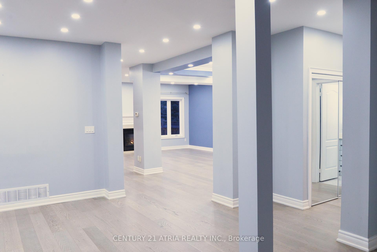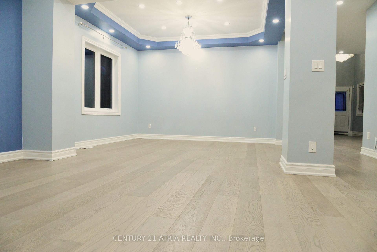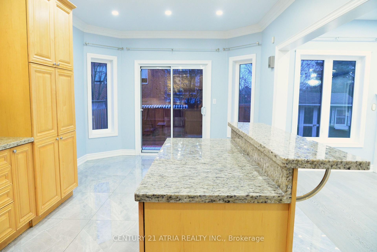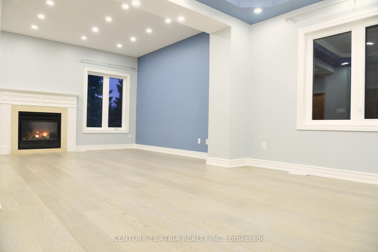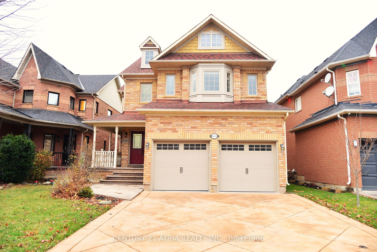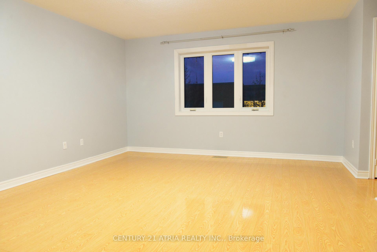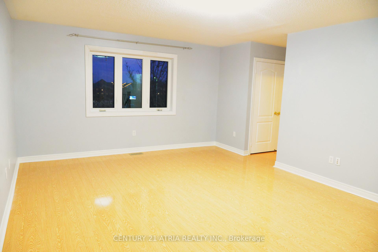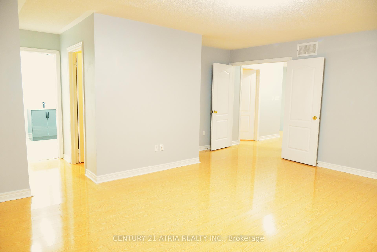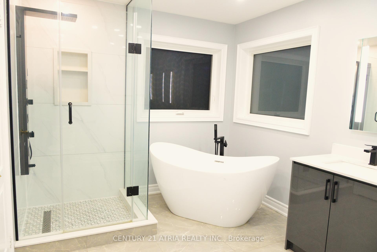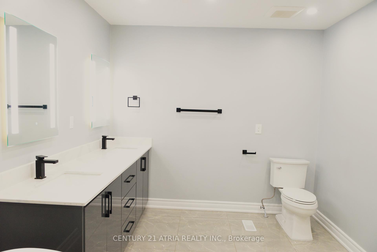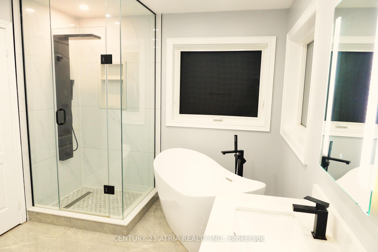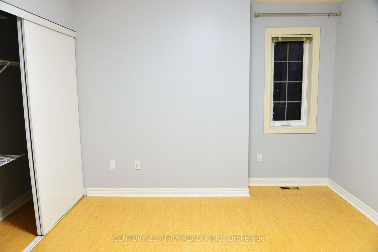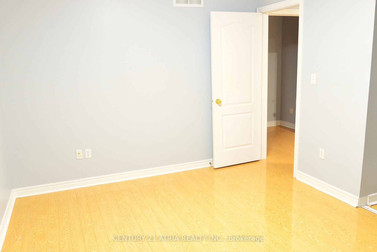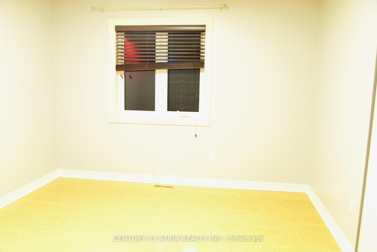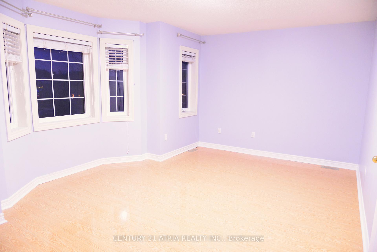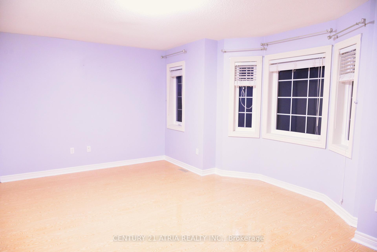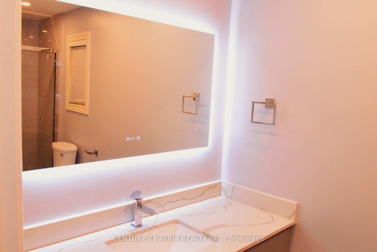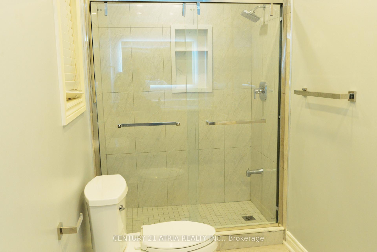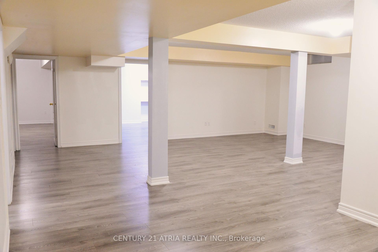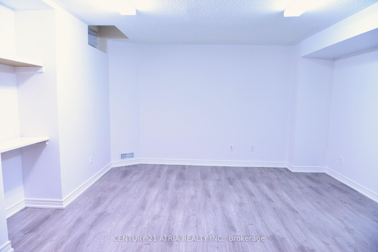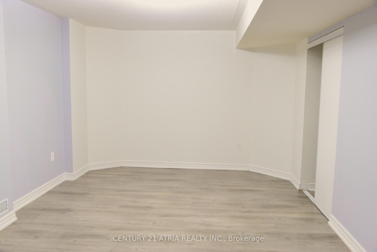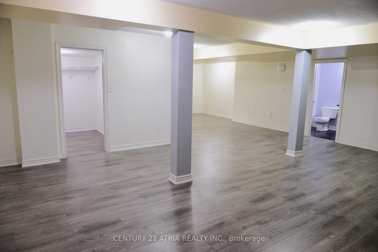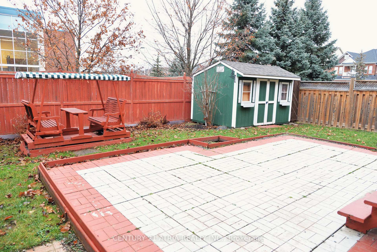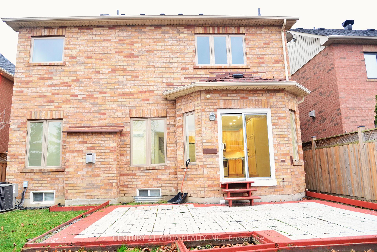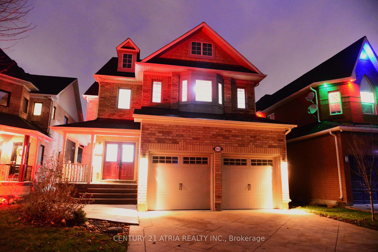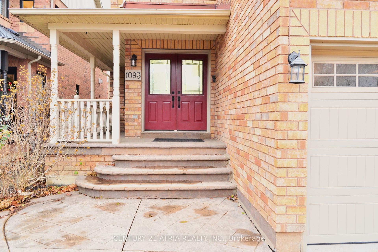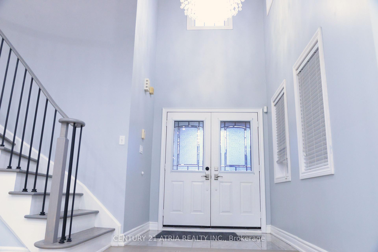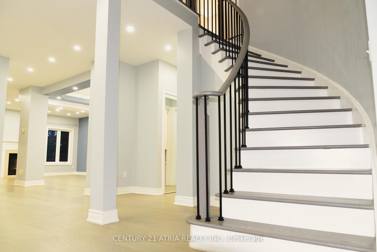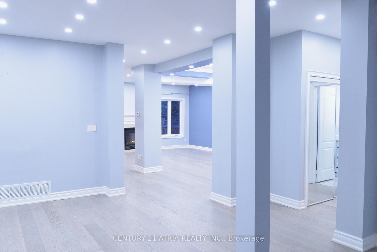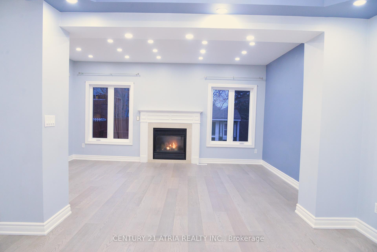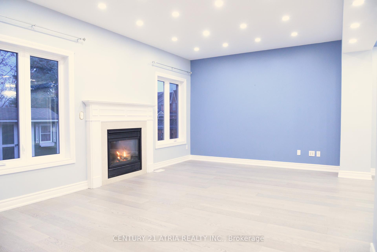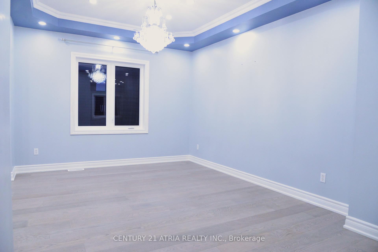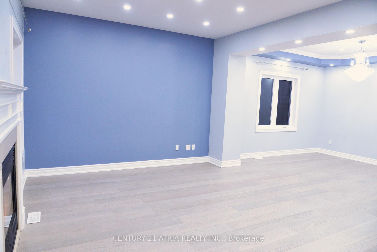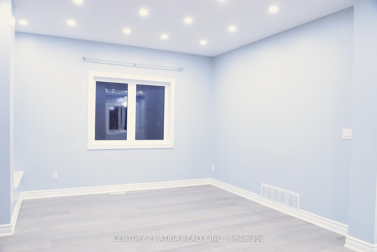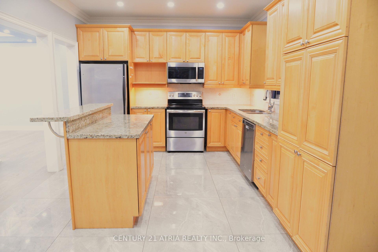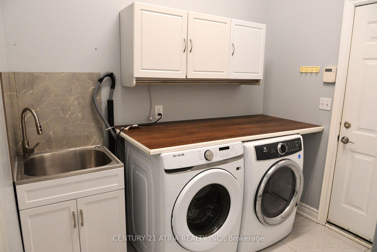$1,499,000
Available - For Sale
Listing ID: W11890311
1093 Lamplight Way , Mississauga, L5W 1J3, Ontario
| Presenting 1093 Lamplight Way, a 2970 Sq Ft open concept stunning luxury home in the prestigious Meadowvale Village, With a total lliving area of 4300 Sq Ft including the basement. A 2 Storied Detached Home with 4 + 2 Bedroom and 4 washrooms. A Grand Double Door Entrance w/ Gorgeous Chandelier, 3 Large Windows, & Stunning 18ft Open Ceiling Foyer. A totally open concept main floor w/New Hardwood (2022) & New Porcelain Tiles (2022), 9ft Ceiling with Pot Lights. Family Room w/ Gas Fireplace, and a Delightful Kitchen w/ Granite Countertops & Centre Island. The 2nd Floor Offers a Spacious Layout and a Primary Bedroom which Includes a 5-Pc Bath w/ Modern Design. The Laundry Located on Main Level. Inside Access To Garage. With CVAC throughout the house. Basement is Professionally Finished with New Laminate Floors, 2 Large Bedrooms in the bsmt with 4 pcs Washroom, Walk-in Closet, & Storage. Basement Separate Entrance is Possible to Create. W/O to Patio in the backyard & Fenced backyard with a 4 seater glider garden chair and a garden shed. Very Bright Property with Lots of Natural Sunlight with around 125K spent on Renovation. 200 Amp Service, Roof (2018), A/C (2018), Windows (2017). Close to Transit, Hwy 401, 407 & 403. Great Schools in walking distance, Popular Local Restaurants & Shops, 3 mins drive to Heartland Mall & Many More Amenities in the vicinity. A very convenient location in Meadowvale Village. Home Inspection Report Available upon request. |
| Extras: S/S Fridge, Stove, Vent with Microwave, Dishwasher, Washer & Dryer, Central A/C, CVAC, All Electric Light Fixtures, Blinds (as is), GDO & Remote, Garden Shed. |
| Price | $1,499,000 |
| Taxes: | $7662.52 |
| Address: | 1093 Lamplight Way , Mississauga, L5W 1J3, Ontario |
| Lot Size: | 39.37 x 114.28 (Feet) |
| Directions/Cross Streets: | Mavis and Derry |
| Rooms: | 9 |
| Rooms +: | 3 |
| Bedrooms: | 4 |
| Bedrooms +: | 2 |
| Kitchens: | 1 |
| Family Room: | Y |
| Basement: | Finished |
| Property Type: | Detached |
| Style: | 2-Storey |
| Exterior: | Brick |
| Garage Type: | Attached |
| (Parking/)Drive: | Private |
| Drive Parking Spaces: | 2 |
| Pool: | None |
| Fireplace/Stove: | Y |
| Heat Source: | Gas |
| Heat Type: | Forced Air |
| Central Air Conditioning: | Central Air |
| Sewers: | Sewers |
| Water: | Municipal |
$
%
Years
This calculator is for demonstration purposes only. Always consult a professional
financial advisor before making personal financial decisions.
| Although the information displayed is believed to be accurate, no warranties or representations are made of any kind. |
| CENTURY 21 ATRIA REALTY INC. |
|
|
Ali Shahpazir
Sales Representative
Dir:
416-473-8225
Bus:
416-473-8225
| Virtual Tour | Book Showing | Email a Friend |
Jump To:
At a Glance:
| Type: | Freehold - Detached |
| Area: | Peel |
| Municipality: | Mississauga |
| Neighbourhood: | Meadowvale Village |
| Style: | 2-Storey |
| Lot Size: | 39.37 x 114.28(Feet) |
| Tax: | $7,662.52 |
| Beds: | 4+2 |
| Baths: | 4 |
| Fireplace: | Y |
| Pool: | None |
Locatin Map:
Payment Calculator:

