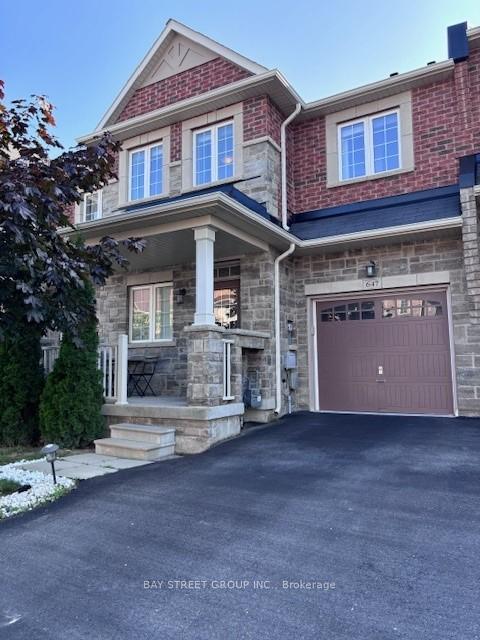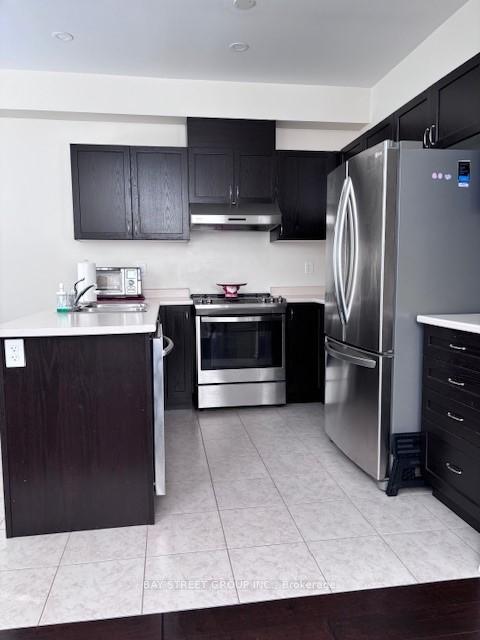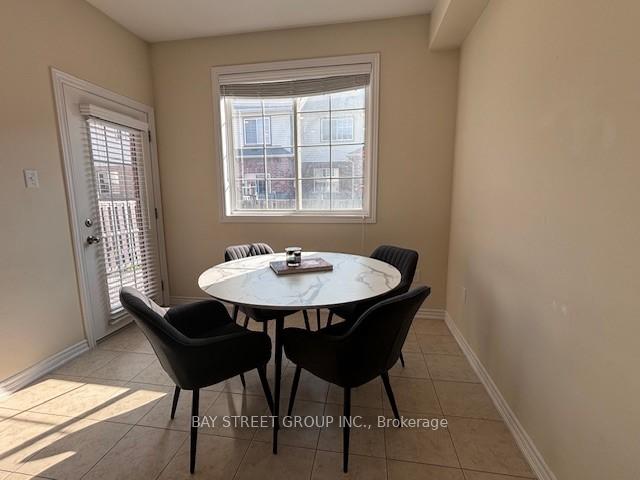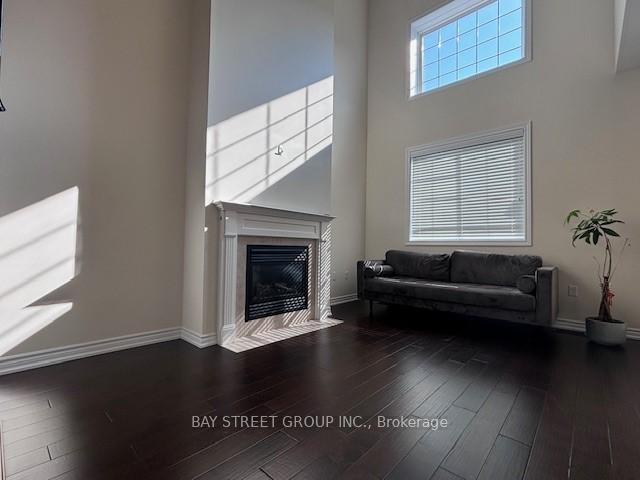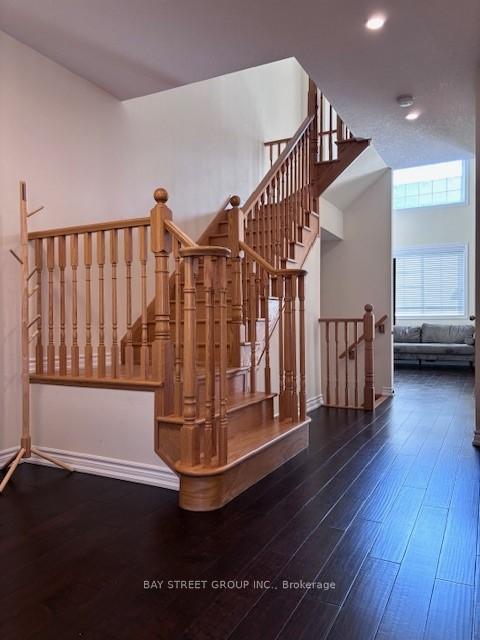$828,000
Available - For Sale
Listing ID: W11890177
647 Murray Meadows Pl , Milton, L9T 8L7, Ontario
| Bright, Beautiful Two Ensuite Bedroom Townhome On A Convenient Family Crescent. Main Level Features Living Room With Open Concept And Fireplace. Custom Layout Upstairs Includes Very Large Primary Bedroom with Walk-in-Closet. Great Schools And Many Nature Trails For You to Discover. |
| Price | $828,000 |
| Taxes: | $3380.39 |
| Address: | 647 Murray Meadows Pl , Milton, L9T 8L7, Ontario |
| Lot Size: | 23.00 x 78.25 (Feet) |
| Directions/Cross Streets: | Derry-Miller-Rusk-Murray |
| Rooms: | 6 |
| Bedrooms: | 2 |
| Bedrooms +: | |
| Kitchens: | 1 |
| Family Room: | Y |
| Basement: | Unfinished |
| Property Type: | Att/Row/Twnhouse |
| Style: | 2-Storey |
| Exterior: | Brick |
| Garage Type: | Built-In |
| (Parking/)Drive: | Lane |
| Drive Parking Spaces: | 2 |
| Pool: | None |
| Fireplace/Stove: | Y |
| Heat Source: | Gas |
| Heat Type: | Forced Air |
| Central Air Conditioning: | Central Air |
| Sewers: | Sewers |
| Water: | Municipal |
$
%
Years
This calculator is for demonstration purposes only. Always consult a professional
financial advisor before making personal financial decisions.
| Although the information displayed is believed to be accurate, no warranties or representations are made of any kind. |
| BAY STREET GROUP INC. |
|
|
Ali Shahpazir
Sales Representative
Dir:
416-473-8225
Bus:
416-473-8225
| Book Showing | Email a Friend |
Jump To:
At a Glance:
| Type: | Freehold - Att/Row/Twnhouse |
| Area: | Halton |
| Municipality: | Milton |
| Neighbourhood: | 1027 - CL Clarke |
| Style: | 2-Storey |
| Lot Size: | 23.00 x 78.25(Feet) |
| Tax: | $3,380.39 |
| Beds: | 2 |
| Baths: | 3 |
| Fireplace: | Y |
| Pool: | None |
Locatin Map:
Payment Calculator:

