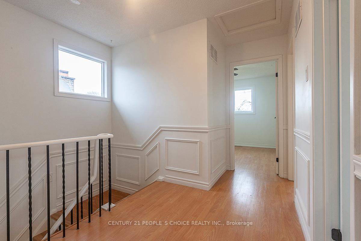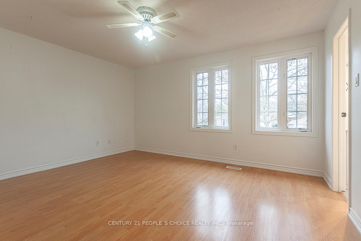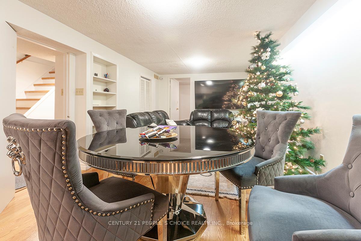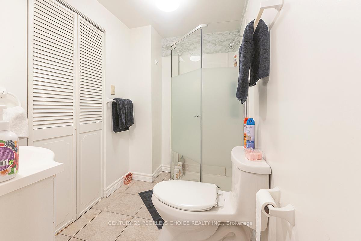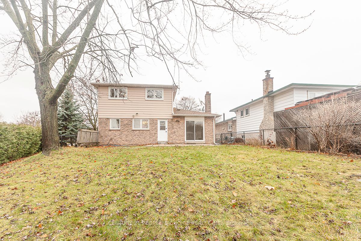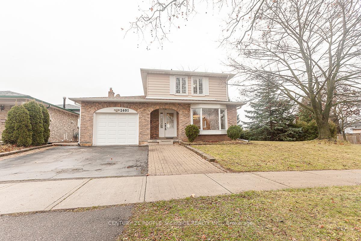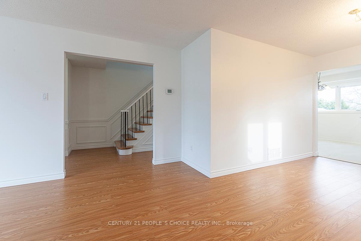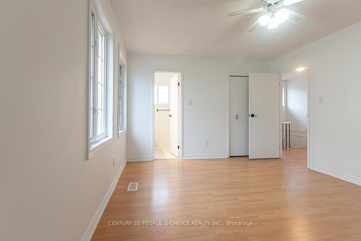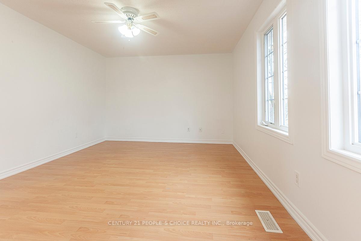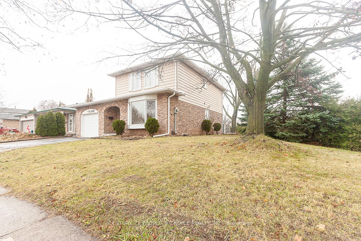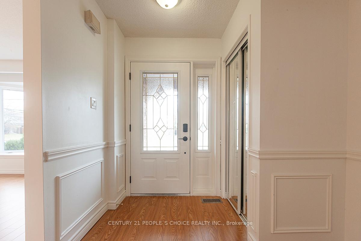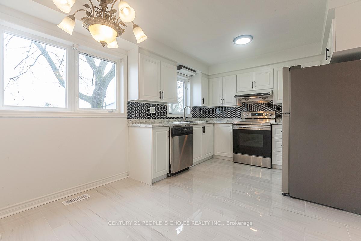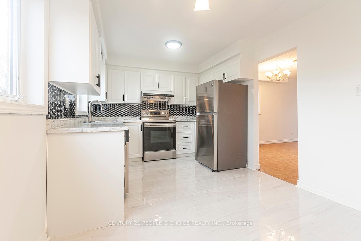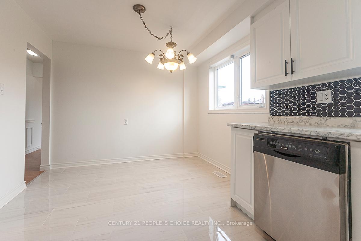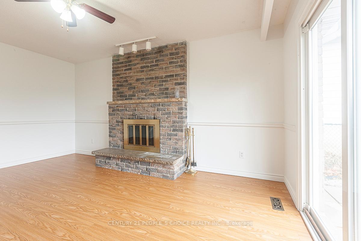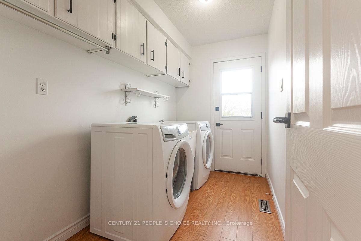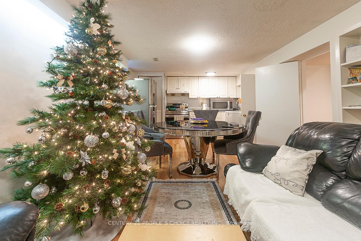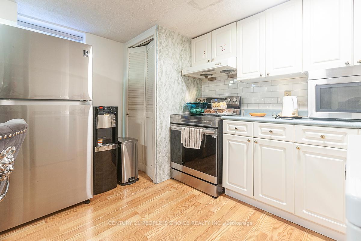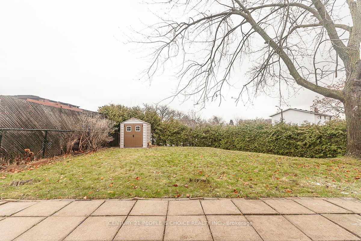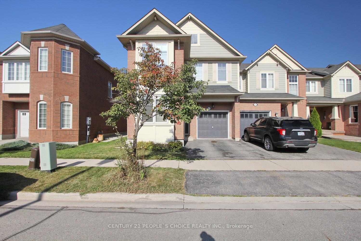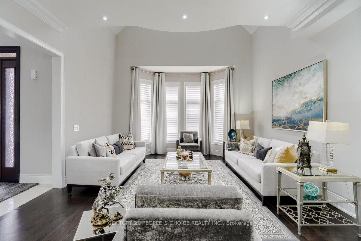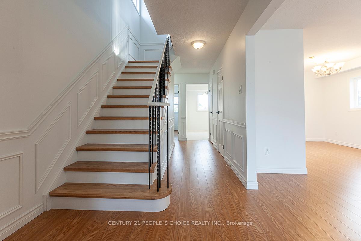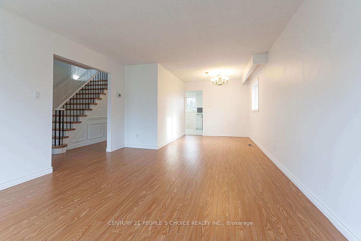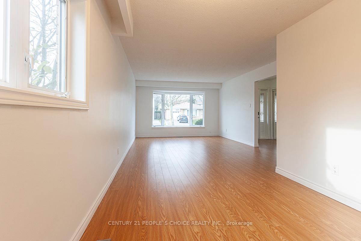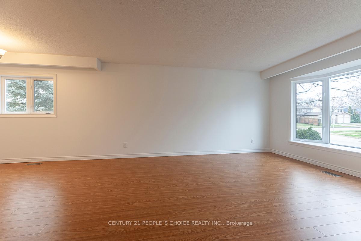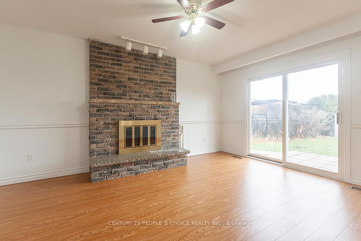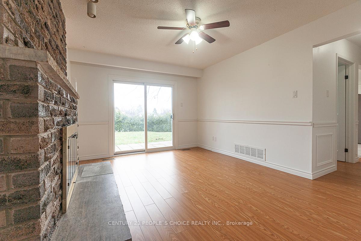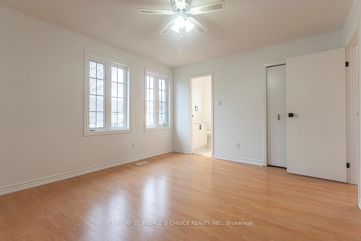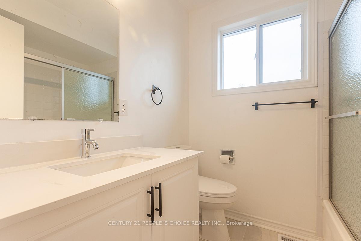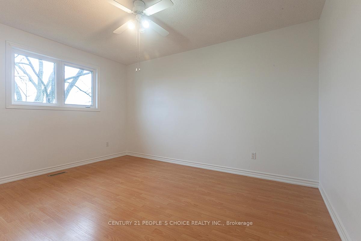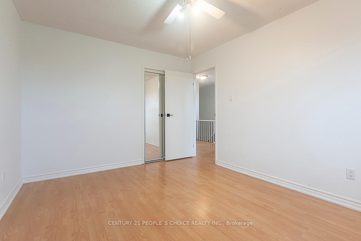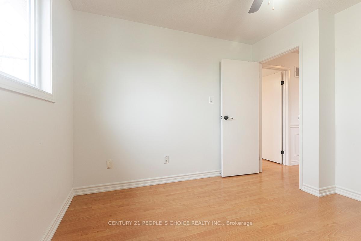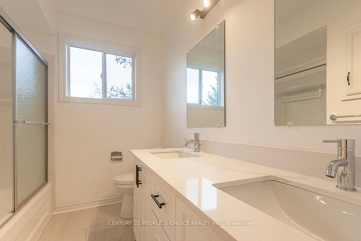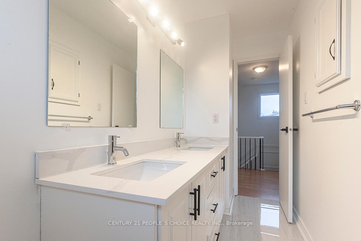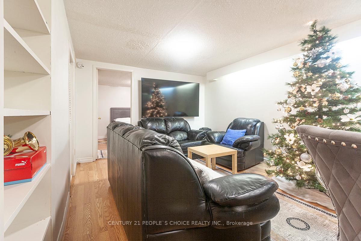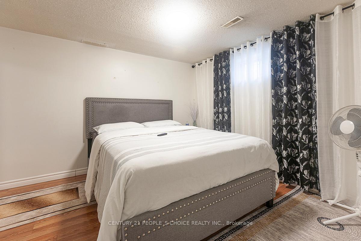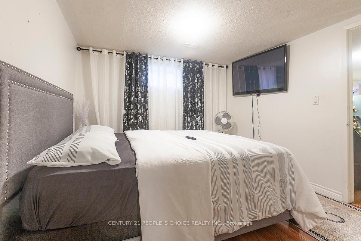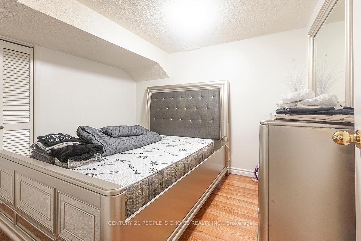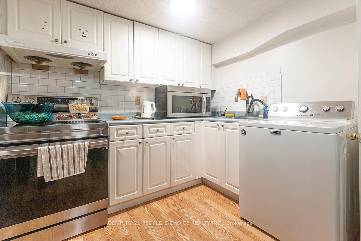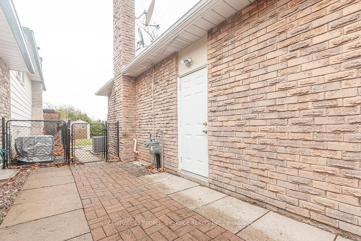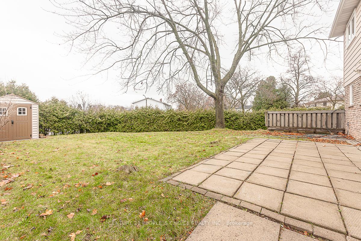$1,249,000
Available - For Sale
Listing ID: W11890167
2401 Eaglesfield Dr , Burlington, L7P 4B4, Ontario
| Well-built, extensively renovated detached home in a mature Family-oriented neighbourhood. 3+2 Bedrooms, two and a half plus one washrooms. New Laminated floor on the main level as well as upstairs. New Kitchen with porcelain tiles and backsplash. Nice backyard view from the Kitchen. New stove, new fridge, new kitchen cabinets and kitchen counters. Family room with Floor-to-ceiling brick Fireplace. Walk out to the back backyard from the Family room. Separate Laundry rooms for upstairs and downstairs |
| Extras: Roof shingles 2019, hot water tank 2019, Furnace 2020 |
| Price | $1,249,000 |
| Taxes: | $5086.57 |
| Address: | 2401 Eaglesfield Dr , Burlington, L7P 4B4, Ontario |
| Lot Size: | 78.15 x 114.90 (Feet) |
| Acreage: | < .50 |
| Directions/Cross Streets: | Dundas & Brant |
| Rooms: | 8 |
| Rooms +: | 5 |
| Bedrooms: | 3 |
| Bedrooms +: | 2 |
| Kitchens: | 1 |
| Kitchens +: | 1 |
| Family Room: | Y |
| Basement: | Finished |
| Approximatly Age: | 31-50 |
| Property Type: | Detached |
| Style: | 2-Storey |
| Exterior: | Brick, Vinyl Siding |
| Garage Type: | Attached |
| (Parking/)Drive: | Private |
| Drive Parking Spaces: | 2 |
| Pool: | None |
| Approximatly Age: | 31-50 |
| Fireplace/Stove: | Y |
| Heat Source: | Gas |
| Heat Type: | Forced Air |
| Central Air Conditioning: | Central Air |
| Laundry Level: | Lower |
| Elevator Lift: | N |
| Sewers: | Sewers |
| Water: | Municipal |
| Utilities-Cable: | A |
| Utilities-Hydro: | Y |
| Utilities-Gas: | Y |
| Utilities-Telephone: | A |
$
%
Years
This calculator is for demonstration purposes only. Always consult a professional
financial advisor before making personal financial decisions.
| Although the information displayed is believed to be accurate, no warranties or representations are made of any kind. |
| CENTURY 21 PEOPLE`S CHOICE REALTY INC. |
|
|
Ali Shahpazir
Sales Representative
Dir:
416-473-8225
Bus:
416-473-8225
| Virtual Tour | Book Showing | Email a Friend |
Jump To:
At a Glance:
| Type: | Freehold - Detached |
| Area: | Halton |
| Municipality: | Burlington |
| Neighbourhood: | Brant Hills |
| Style: | 2-Storey |
| Lot Size: | 78.15 x 114.90(Feet) |
| Approximate Age: | 31-50 |
| Tax: | $5,086.57 |
| Beds: | 3+2 |
| Baths: | 4 |
| Fireplace: | Y |
| Pool: | None |
Locatin Map:
Payment Calculator:

