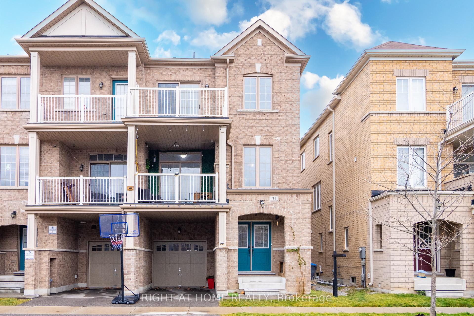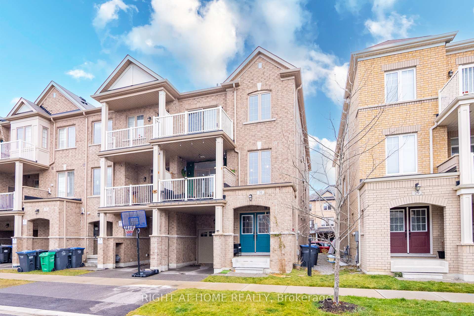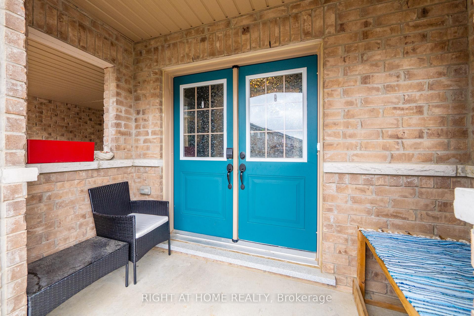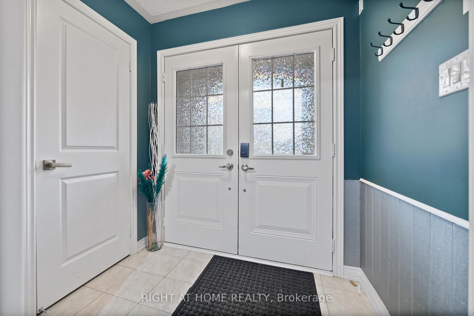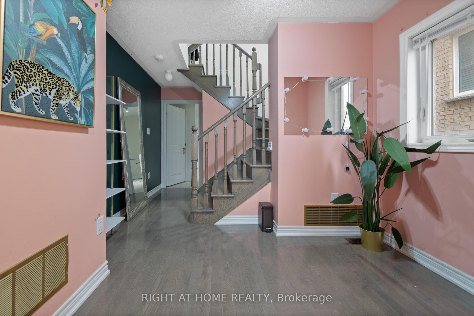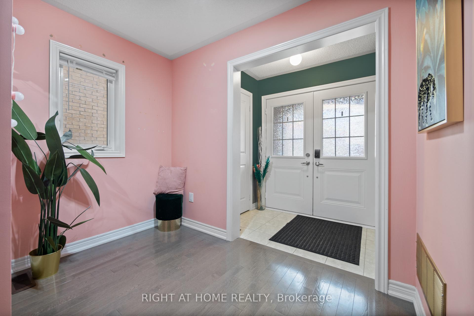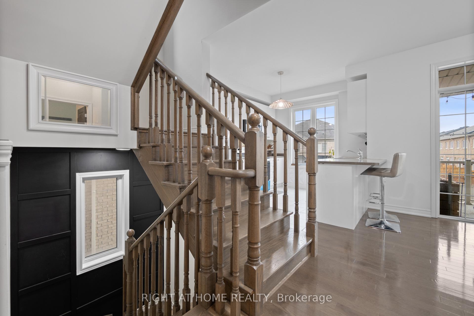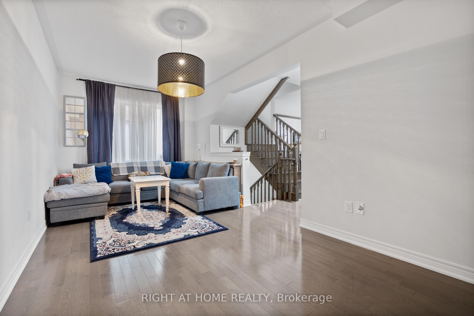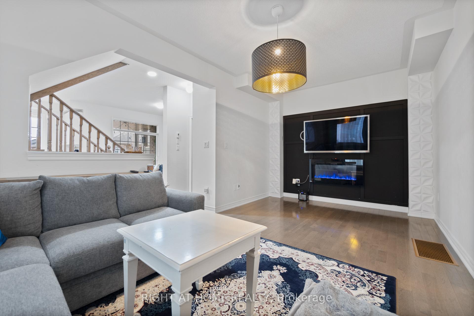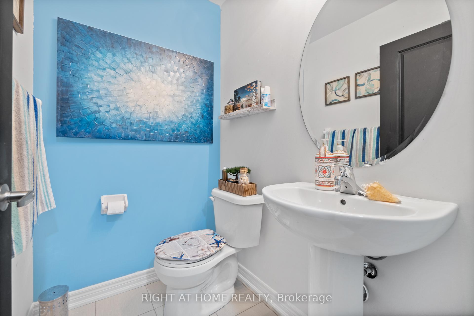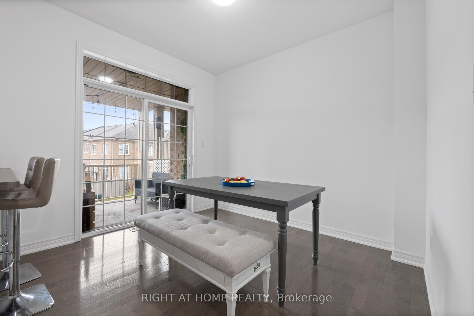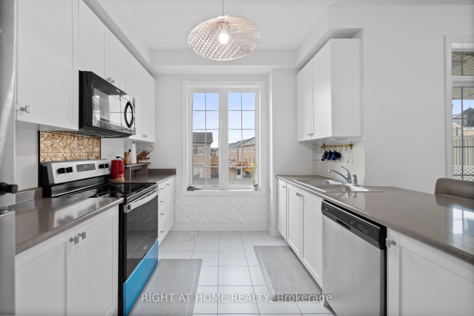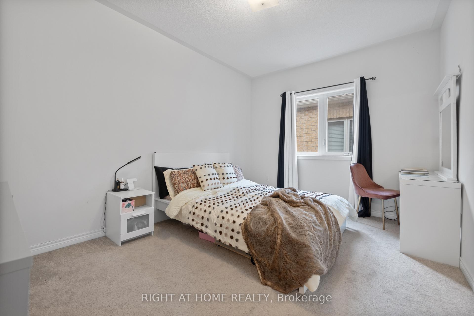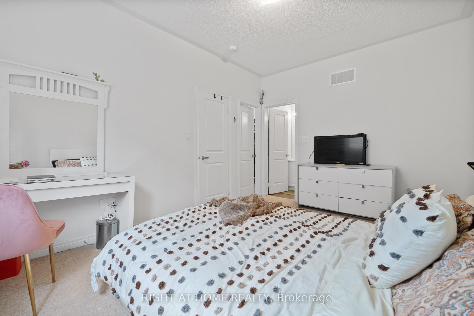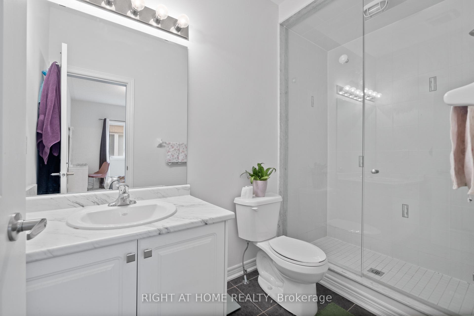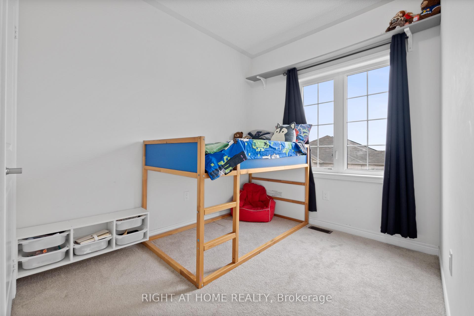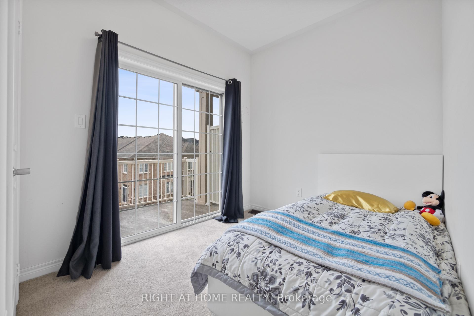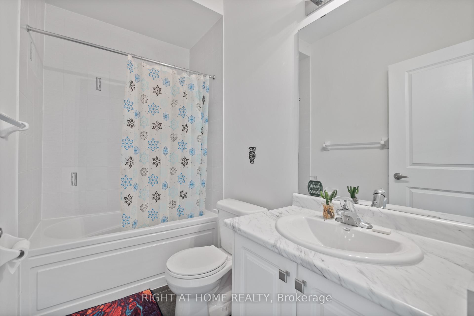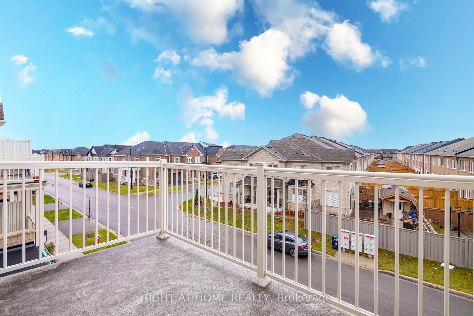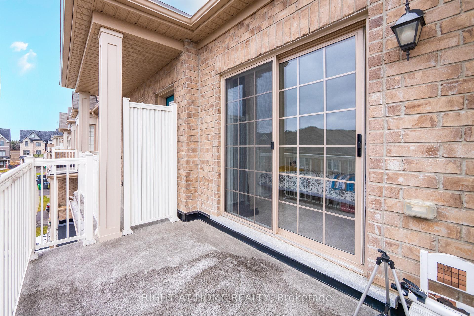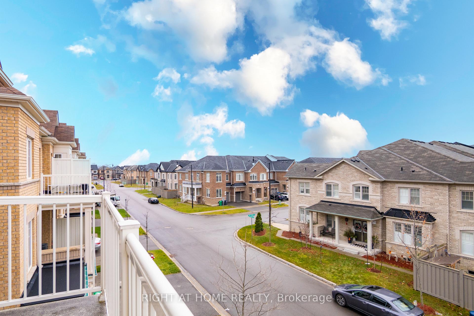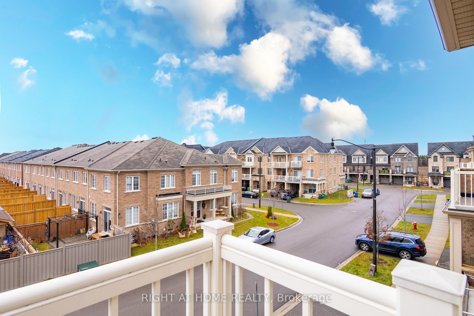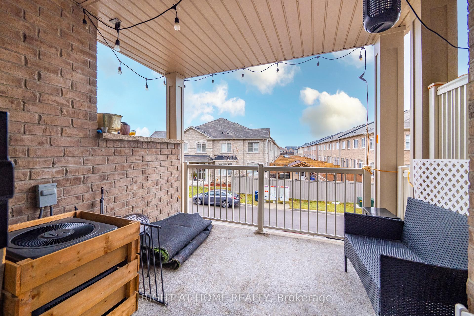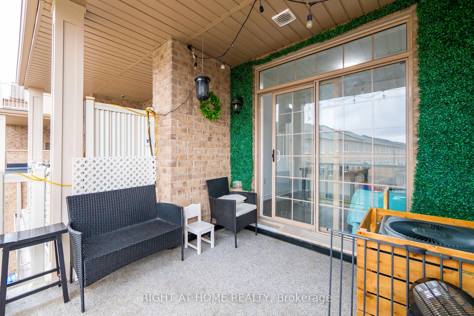$699,900
Available - For Sale
Listing ID: W11890148
31 Labrish Rd , Brampton, L7A 5C2, Ontario
| Welcome to this stylish and functional 3+1 freehold townhome, perfectly located near highways, the GO Station, and all essential amenities. Thoughtfully designed for modern living, the main floor features a versatile den, ideal for a home office or business, paired with a convenient 2-piece washroom and laundry area. Charming accent walls throughout the home add warmth and. character. The kitchen boasts stainless steel appliances and a breakfast bar that flows effortlessly into the dining room. Step outside and unwind on two spacious balconies on different levels, perfect for morning coffee or evening relaxation. The primary bedroom is a serene retreat with a large walk-in closet and a luxurious 4-piece ensuite. This home truly offers the perfect balance of style, functionality, and convenience |
| Extras: All Elfs, All Window Coverings, S/S Fridge, Stove, B/I Dishwasher, B/I Microwave, Washer and Dryer |
| Price | $699,900 |
| Taxes: | $4637.70 |
| Address: | 31 Labrish Rd , Brampton, L7A 5C2, Ontario |
| Lot Size: | 25.92 x 41.01 (Feet) |
| Directions/Cross Streets: | Mayfield / Chinguacousy |
| Rooms: | 12 |
| Rooms +: | 1 |
| Bedrooms: | 3 |
| Bedrooms +: | 1 |
| Kitchens: | 1 |
| Family Room: | N |
| Basement: | Unfinished |
| Approximatly Age: | 0-5 |
| Property Type: | Att/Row/Twnhouse |
| Style: | 3-Storey |
| Exterior: | Brick |
| Garage Type: | Attached |
| (Parking/)Drive: | Private |
| Drive Parking Spaces: | 1 |
| Pool: | None |
| Approximatly Age: | 0-5 |
| Approximatly Square Footage: | 1500-2000 |
| Fireplace/Stove: | Y |
| Heat Source: | Electric |
| Heat Type: | Forced Air |
| Central Air Conditioning: | Central Air |
| Laundry Level: | Main |
| Elevator Lift: | N |
| Sewers: | Septic |
| Water: | Municipal |
$
%
Years
This calculator is for demonstration purposes only. Always consult a professional
financial advisor before making personal financial decisions.
| Although the information displayed is believed to be accurate, no warranties or representations are made of any kind. |
| RIGHT AT HOME REALTY |
|
|
Ali Shahpazir
Sales Representative
Dir:
416-473-8225
Bus:
416-473-8225
| Virtual Tour | Book Showing | Email a Friend |
Jump To:
At a Glance:
| Type: | Freehold - Att/Row/Twnhouse |
| Area: | Peel |
| Municipality: | Brampton |
| Neighbourhood: | Northwest Brampton |
| Style: | 3-Storey |
| Lot Size: | 25.92 x 41.01(Feet) |
| Approximate Age: | 0-5 |
| Tax: | $4,637.7 |
| Beds: | 3+1 |
| Baths: | 4 |
| Fireplace: | Y |
| Pool: | None |
Locatin Map:
Payment Calculator:

