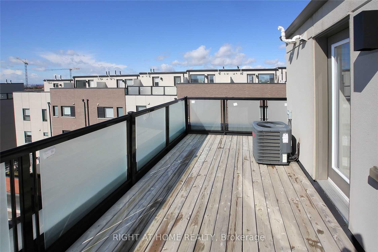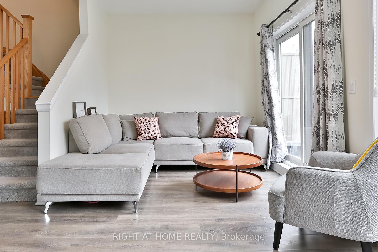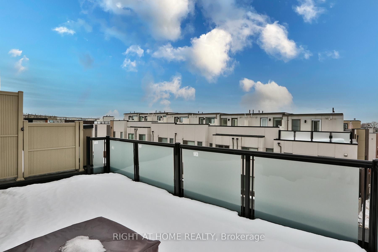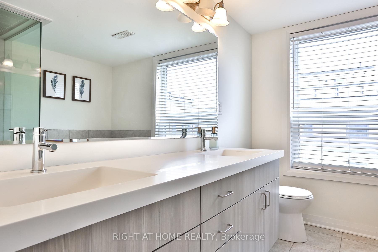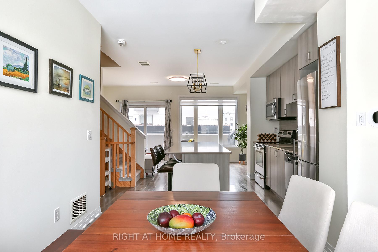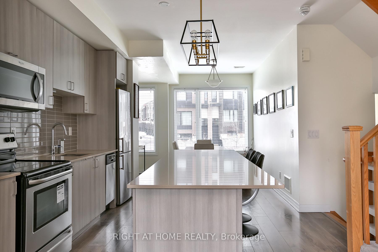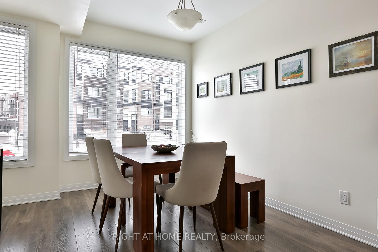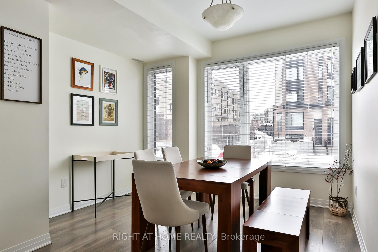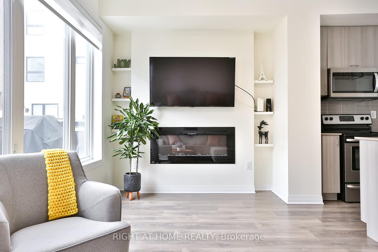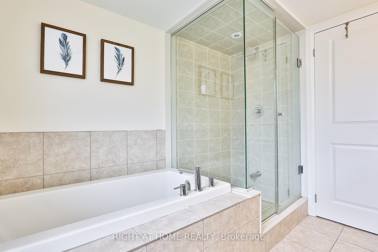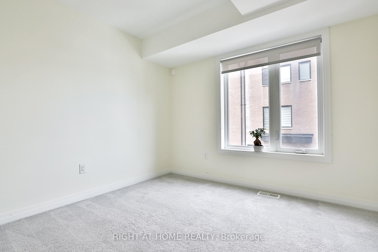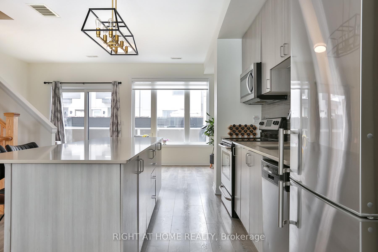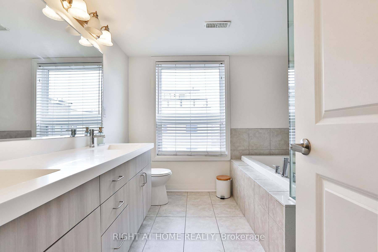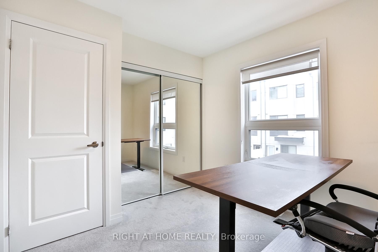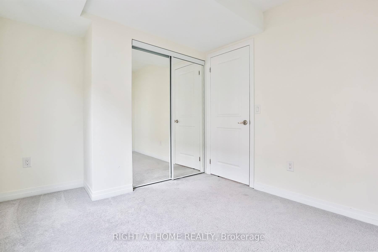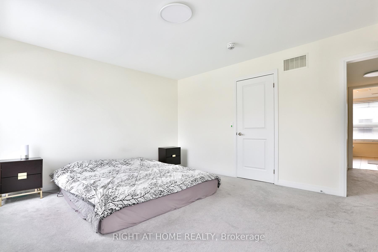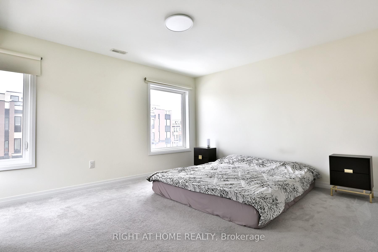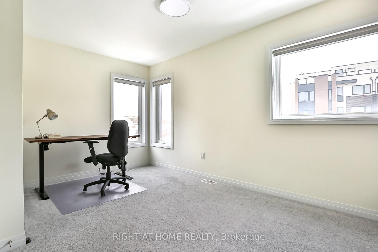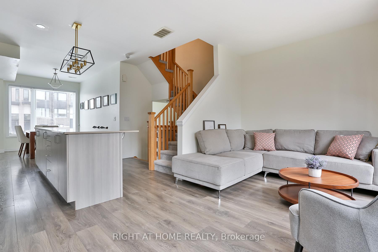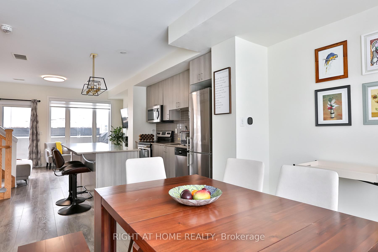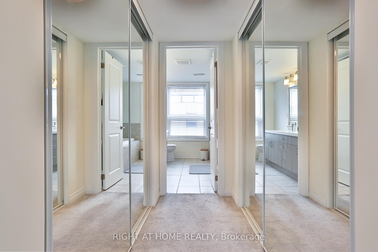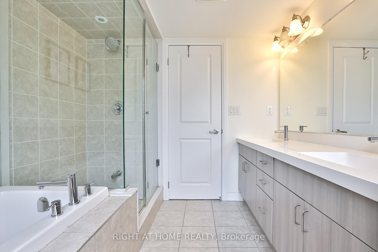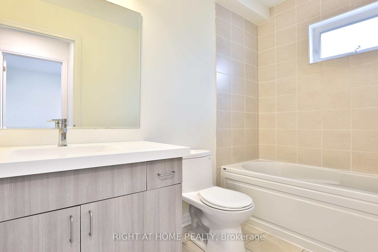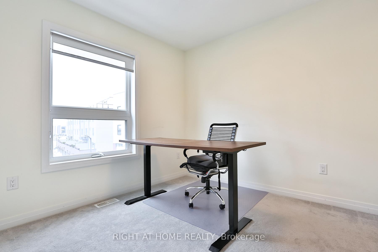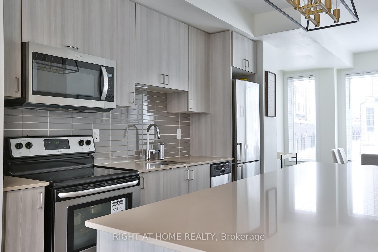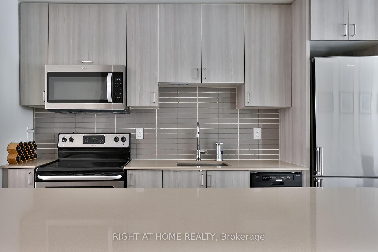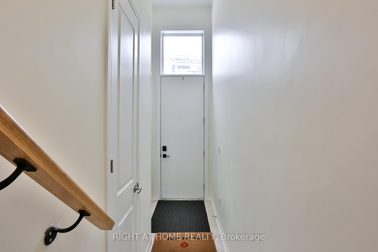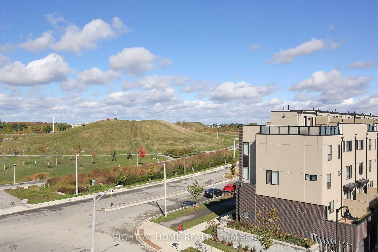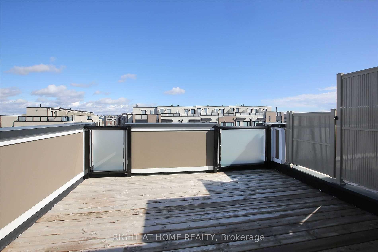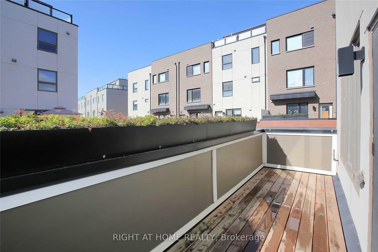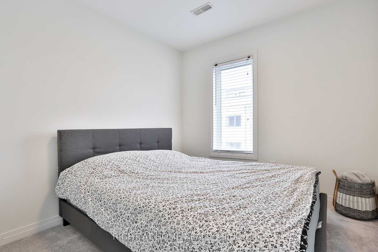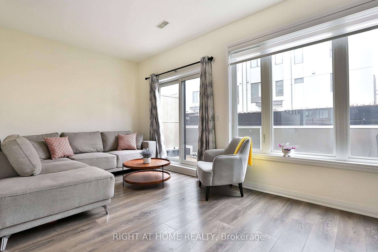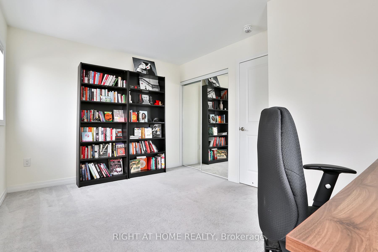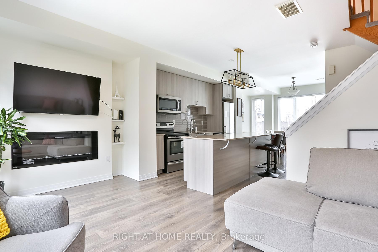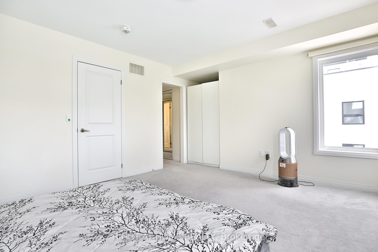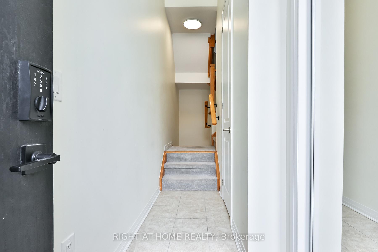$4,200
Available - For Rent
Listing ID: W11890127
178 Frederick Tisdale Circ , Toronto, M3K 1X1, Ontario
| Welcome To Downsview Park. Lay Your Roots In This Ultra Convenient, Stylish And Stunning 5-Bed End Unit Urban Townhome Featuring Open Concept Kitchen, Dining & Living With Upgraded Centre Island & Extended Upper Cabinets, Gas Fireplace, Laminate Floors, Rooftop Terrace & Direct Access To The 2-Car Garage. Enjoy The Views From Your Roof Top Walk Out Terraces. Full 360 Degree Exposure. Great Place To Raise A Family With A Strong Community. Ttc Bus Steps Away For The Downsview Park / Wilson Subway Stations. |
| Price | $4,200 |
| Address: | 178 Frederick Tisdale Circ , Toronto, M3K 1X1, Ontario |
| Lot Size: | 18.41 x 79.68 (Feet) |
| Directions/Cross Streets: | Keele St/Downsview Park Blvd |
| Rooms: | 8 |
| Rooms +: | 1 |
| Bedrooms: | 5 |
| Bedrooms +: | |
| Kitchens: | 1 |
| Family Room: | N |
| Basement: | Finished |
| Furnished: | N |
| Property Type: | Att/Row/Twnhouse |
| Style: | 3-Storey |
| Exterior: | Brick, Stucco/Plaster |
| Garage Type: | Built-In |
| (Parking/)Drive: | None |
| Drive Parking Spaces: | 0 |
| Pool: | None |
| Private Entrance: | N |
| Laundry Access: | Ensuite |
| Common Elements Included: | Y |
| Parking Included: | Y |
| Fireplace/Stove: | Y |
| Heat Source: | Gas |
| Heat Type: | Forced Air |
| Central Air Conditioning: | Central Air |
| Sewers: | Sewers |
| Water: | Municipal |
| Although the information displayed is believed to be accurate, no warranties or representations are made of any kind. |
| RIGHT AT HOME REALTY |
|
|
Ali Shahpazir
Sales Representative
Dir:
416-473-8225
Bus:
416-473-8225
| Virtual Tour | Book Showing | Email a Friend |
Jump To:
At a Glance:
| Type: | Freehold - Att/Row/Twnhouse |
| Area: | Toronto |
| Municipality: | Toronto |
| Neighbourhood: | Downsview-Roding-CFB |
| Style: | 3-Storey |
| Lot Size: | 18.41 x 79.68(Feet) |
| Beds: | 5 |
| Baths: | 4 |
| Fireplace: | Y |
| Pool: | None |
Locatin Map:


