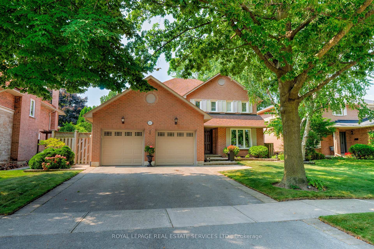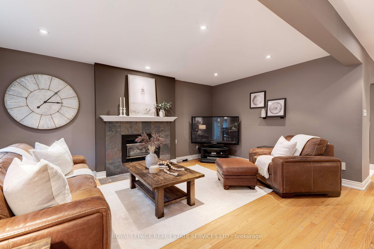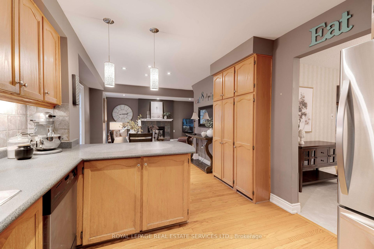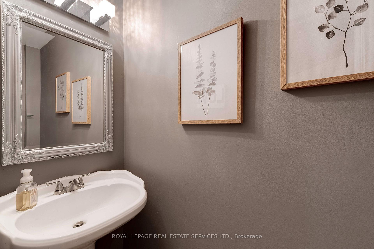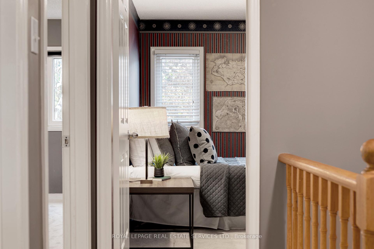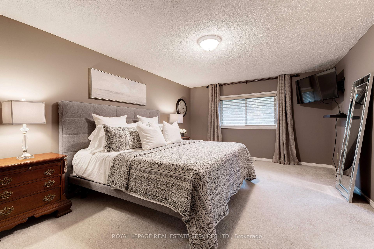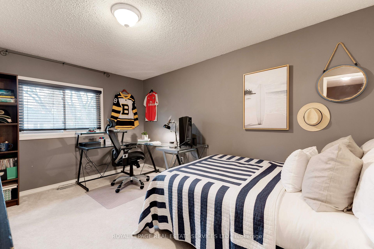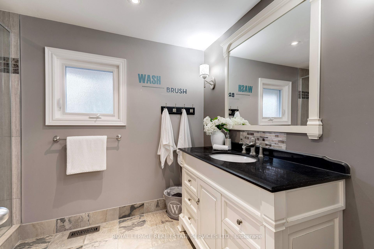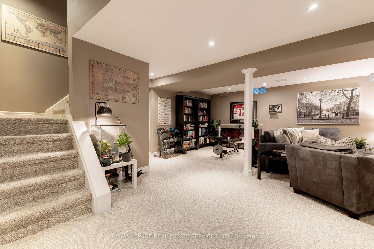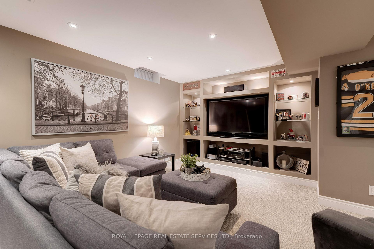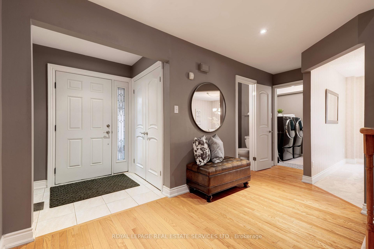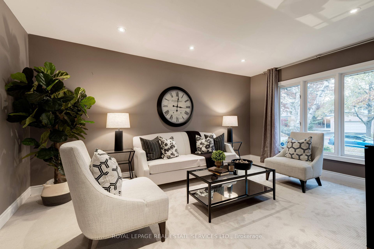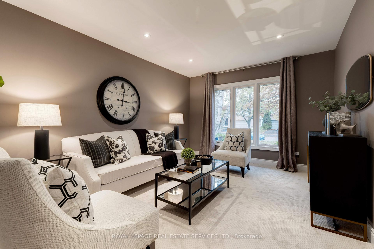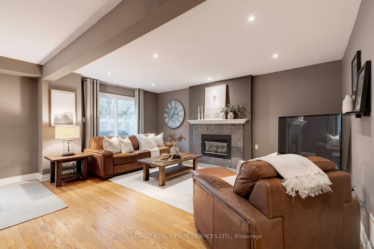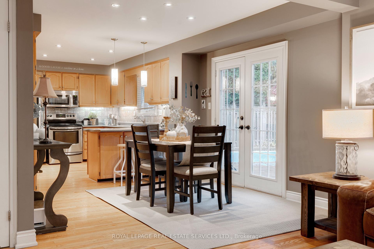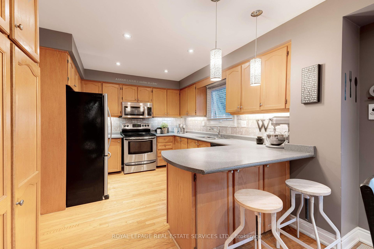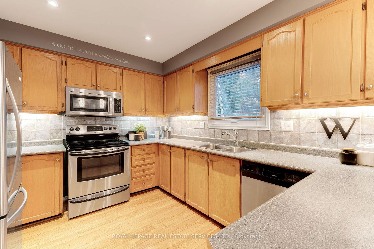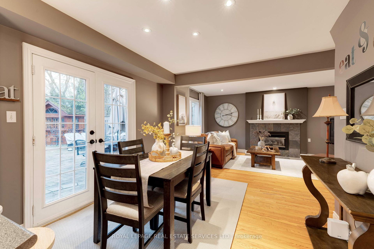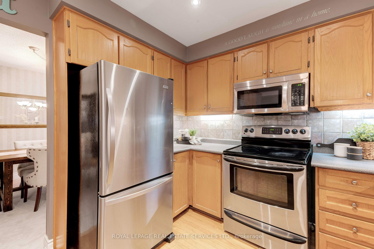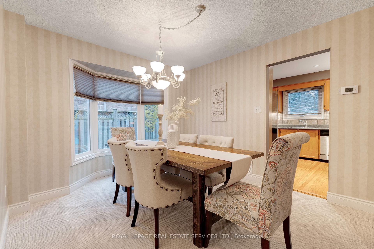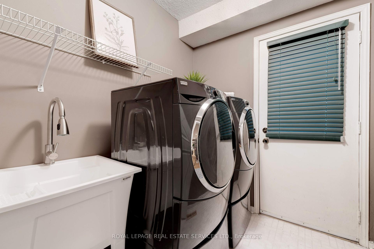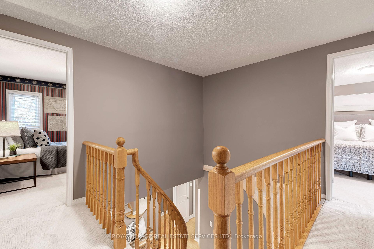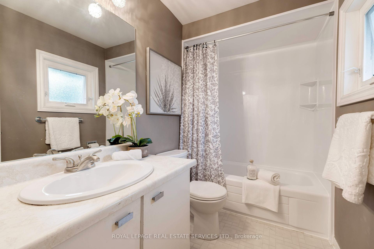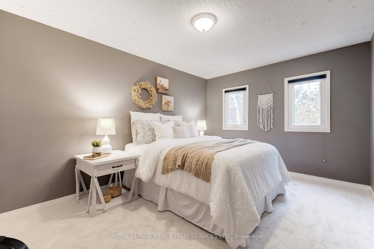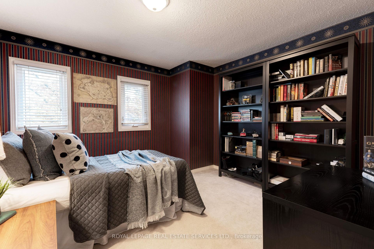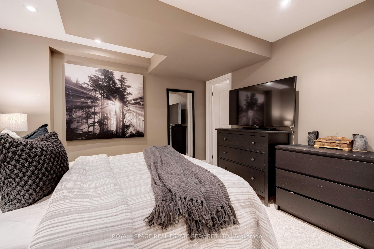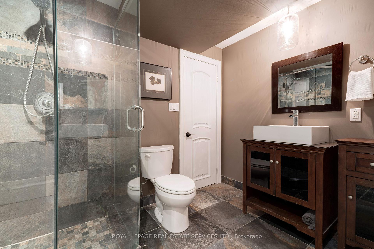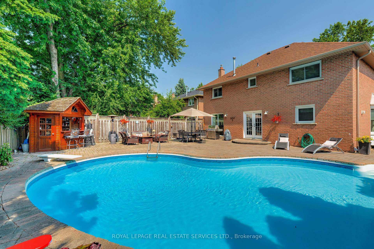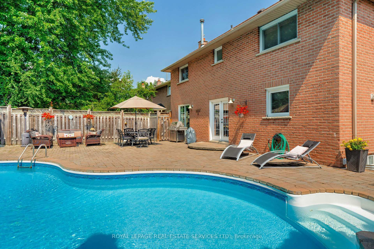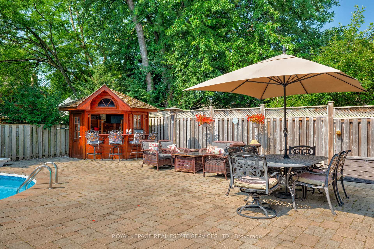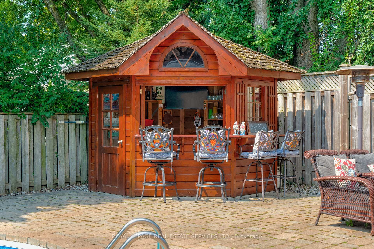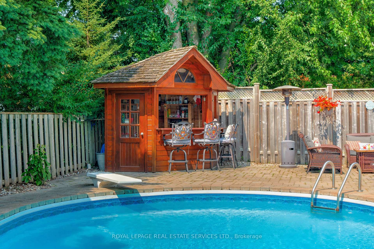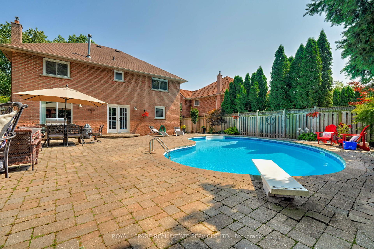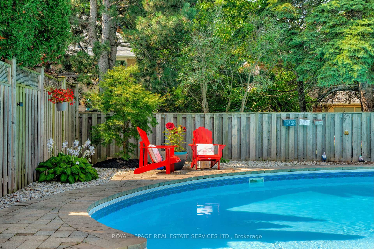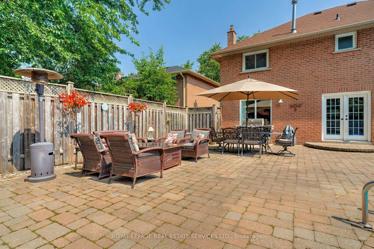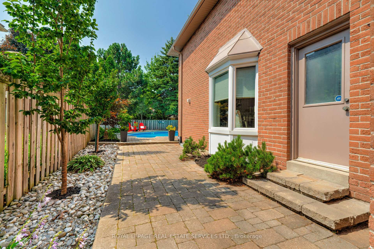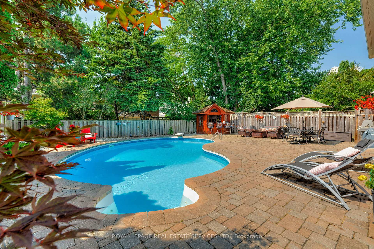$2,300,000
Available - For Sale
Listing ID: W10434104
400 Claremont Cres , Oakville, L6J 6K1, Ontario
| Welcome to 400 Claremont Crescent, a distinguished property nestled in serene and prestigious Southeast Oakville. This meticulously crafted family home is strategically positioned on a tranquil, tree-lined crescent, offering an unparalleled blend of elegance and comfort. The main floor boasts sophisticated entertaining spaces, featuring a refined formal living room and dining area perfect for hosting family and friends. The heart of the home showcases a kitchen with an adjacent breakfast area, complemented by French garden doors that seamlessly connect interior living to the professionally landscaped exterior. The open concept family room exudes warmth and character, enhanced by a gas fireplace and rich hardwood flooring. Practical amenities include a convenient two-piece powder room and a dedicated laundry space with a separate side entrance. The upper level presents a primary bedroom suite, complete with an expansive walk-in closet and a 4pc ensuite bathroom. Three additional bedrooms and a well-appointed 3pc main bathroom complete the second-floor accommodation. The fully finished basement represents an additional realm of versatility, featuring a recreation room with a built-in media niche, a flexible open area den, and a fifth bedroom with ensuite 3pc bathroom privileges. Abundant storage solutions and a practical cold room further elevate the home's functionality. Outdoor living features a professionally landscaped backyard, complete with an extensive interlock stone patio and a resort-style pool, complemented by an elegant pool bar and cabana. A convenient natural gas hookup for BBQ enthusiasts and outdoor entertaining. Strategically situated in proximity to top-rated schools, scenic trails, parks, convenient shopping, and easy highway access, this property represents the pinnacle of suburban family living in one of Oakville's most coveted neighbourhoods. |
| Price | $2,300,000 |
| Taxes: | $7536.00 |
| Assessment: | $947000 |
| Assessment Year: | 2024 |
| Address: | 400 Claremont Cres , Oakville, L6J 6K1, Ontario |
| Lot Size: | 55.77 x 119.75 (Feet) |
| Acreage: | < .50 |
| Directions/Cross Streets: | Ford/Aspen Forest/Claremont |
| Rooms: | 8 |
| Rooms +: | 2 |
| Bedrooms: | 4 |
| Bedrooms +: | 1 |
| Kitchens: | 1 |
| Family Room: | Y |
| Basement: | Finished, Full |
| Approximatly Age: | 31-50 |
| Property Type: | Detached |
| Style: | 2-Storey |
| Exterior: | Brick |
| Garage Type: | Attached |
| (Parking/)Drive: | Pvt Double |
| Drive Parking Spaces: | 2 |
| Pool: | Inground |
| Other Structures: | Garden Shed |
| Approximatly Age: | 31-50 |
| Approximatly Square Footage: | 2000-2500 |
| Property Features: | Fenced Yard, Level, Park, Public Transit, Rec Centre, School |
| Fireplace/Stove: | Y |
| Heat Source: | Gas |
| Heat Type: | Forced Air |
| Central Air Conditioning: | Central Air |
| Laundry Level: | Main |
| Elevator Lift: | N |
| Sewers: | Sewers |
| Water: | Municipal |
| Utilities-Cable: | Y |
| Utilities-Hydro: | Y |
| Utilities-Gas: | Y |
$
%
Years
This calculator is for demonstration purposes only. Always consult a professional
financial advisor before making personal financial decisions.
| Although the information displayed is believed to be accurate, no warranties or representations are made of any kind. |
| ROYAL LEPAGE REAL ESTATE SERVICES LTD. |
|
|
Ali Shahpazir
Sales Representative
Dir:
416-473-8225
Bus:
416-473-8225
| Virtual Tour | Book Showing | Email a Friend |
Jump To:
At a Glance:
| Type: | Freehold - Detached |
| Area: | Halton |
| Municipality: | Oakville |
| Neighbourhood: | Eastlake |
| Style: | 2-Storey |
| Lot Size: | 55.77 x 119.75(Feet) |
| Approximate Age: | 31-50 |
| Tax: | $7,536 |
| Beds: | 4+1 |
| Baths: | 4 |
| Fireplace: | Y |
| Pool: | Inground |
Locatin Map:
Payment Calculator:

