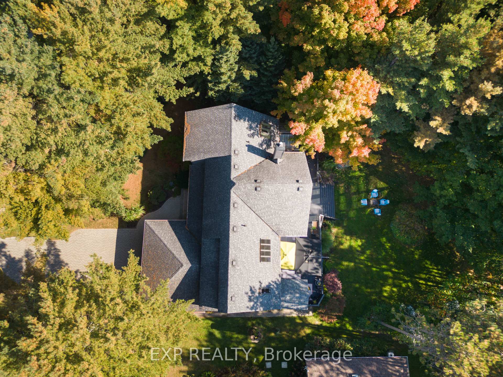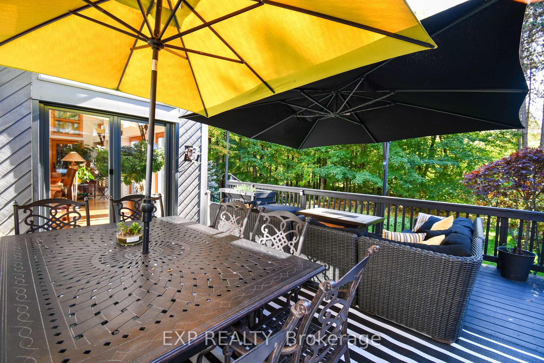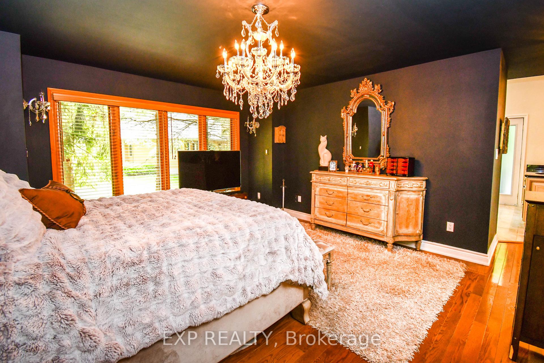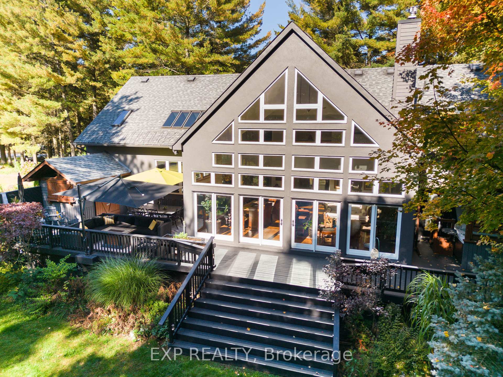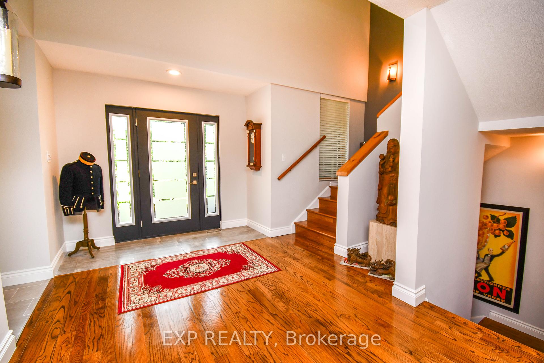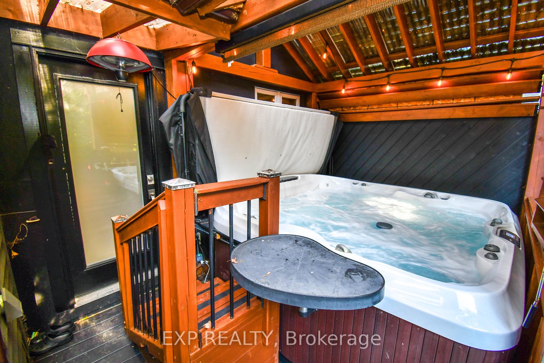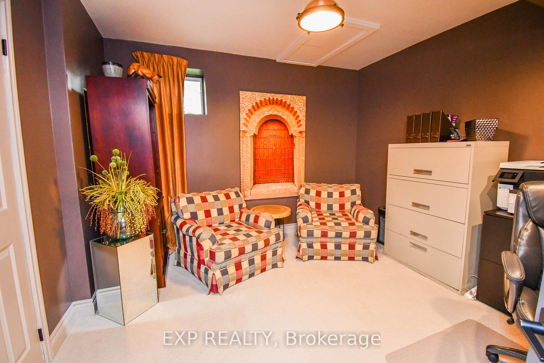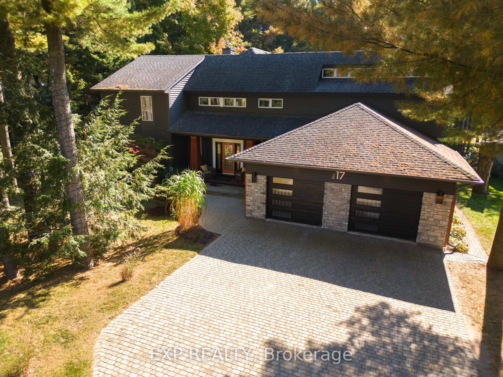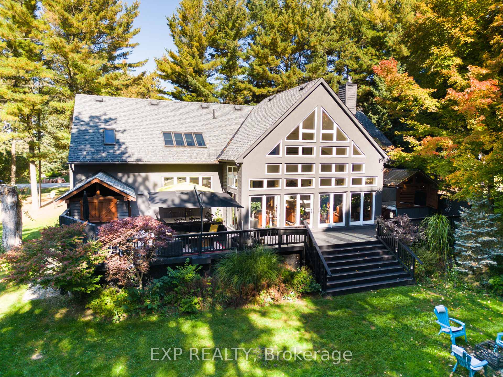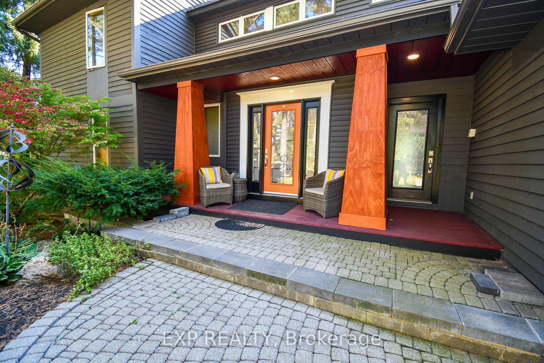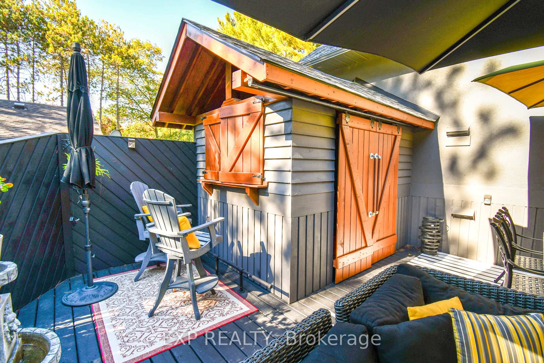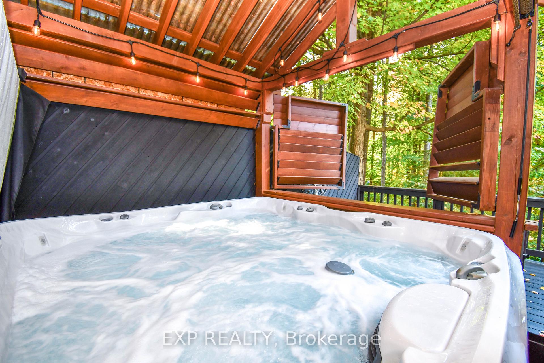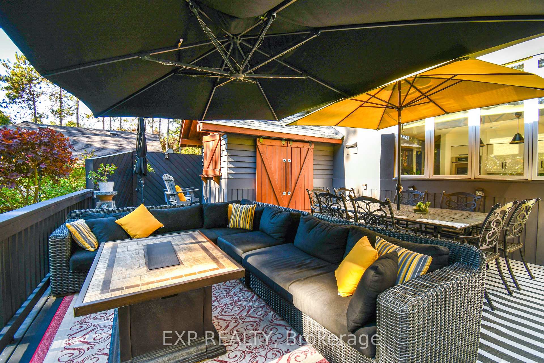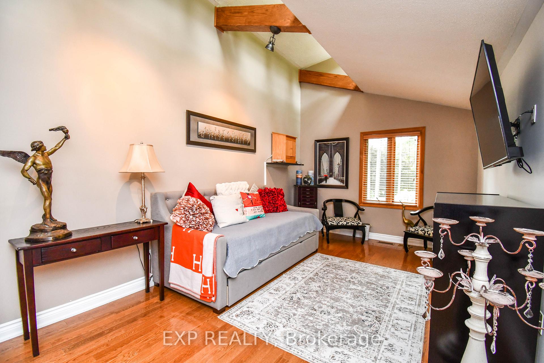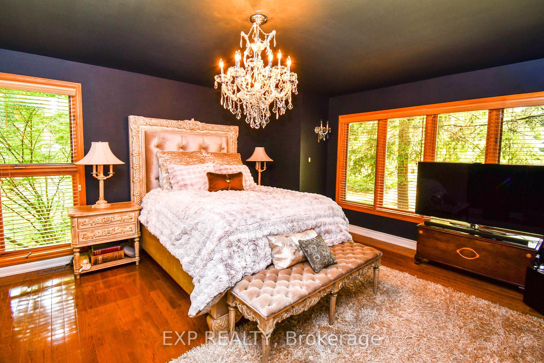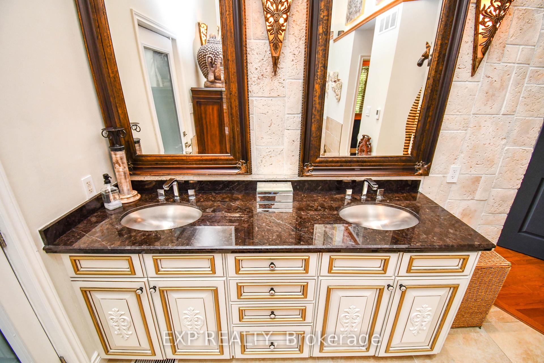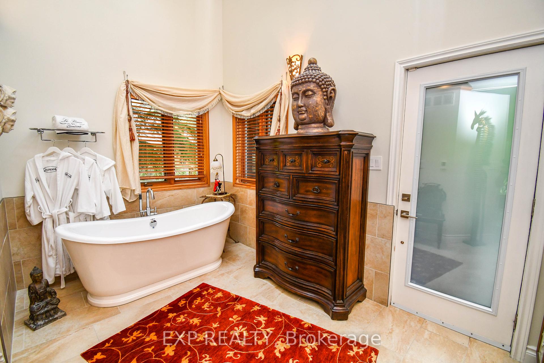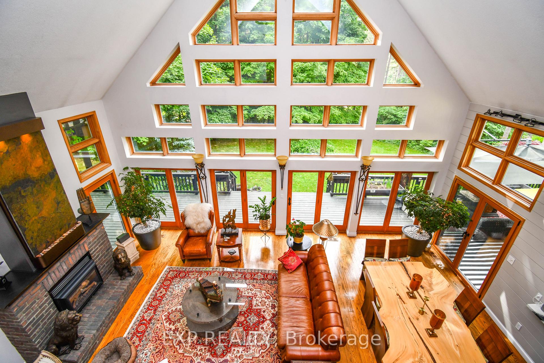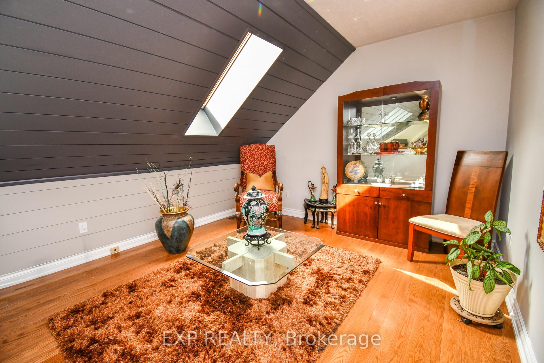$1,780,000
Available - For Sale
Listing ID: S9417974
17 Highland Dr , Oro-Medonte, L0L 2L0, Ontario
| Welcome to your dream home on the prestigious Highland Drive in the heart of Horseshoe Valley! This stunning property is a masterpiece of design, featuring soaring cathedral ceilings and an expansive wall of windows that flood the space with natural light and offer breathtaking views of the lush, private, tree-lined lot. At the center of the home lies a gourmet, chef-inspired kitchen, fully updated to meet all your culinary needs. Every corner of this residence has been thoughtfully renovated and stylishly decorated, offering a blend of modern elegance and luxurious comfort. The main floor features a spacious master suite, perfect for those seeking both convenience and privacy, while the second level boasts two large bedrooms ideal for family or guests. The finished lower level includes two additional bedrooms, making this home a versatile choice for families of all sizes. Its also an entertainers dream with a beautifully designed family room that includes a cozy fireplace, a bar, and even a home theater setupperfect for movie nights or casual gatherings. But the outdoor spaces are just as impressive! The master suite opens onto a private, covered hot tub and a sprawling deck, creating your own personal retreat for ultimate relaxation. Nature lovers will appreciate the nearby hiking trails, skiing opportunities, and sports facilities like pickleball and tennis courts, as well as a play park for the little ones. With countless upgrades and distinctive features, this home is not just a place to liveits a lifestyle. Dont miss your chance to experience the unmatched luxury and charm of Highland Drive. Schedule a viewing today and make this extraordinary pr |
| Price | $1,780,000 |
| Taxes: | $6890.00 |
| Assessment: | $701000 |
| Assessment Year: | 2023 |
| Address: | 17 Highland Dr , Oro-Medonte, L0L 2L0, Ontario |
| Lot Size: | 125.00 x 170.00 (Feet) |
| Acreage: | .50-1.99 |
| Directions/Cross Streets: | 4th line north & Highland Drive |
| Rooms: | 8 |
| Rooms +: | 3 |
| Bedrooms: | 5 |
| Bedrooms +: | 2 |
| Kitchens: | 1 |
| Family Room: | Y |
| Basement: | Finished, Full |
| Approximatly Age: | 31-50 |
| Property Type: | Detached |
| Style: | 2-Storey |
| Exterior: | Stucco/Plaster, Wood |
| Garage Type: | Attached |
| (Parking/)Drive: | Pvt Double |
| Drive Parking Spaces: | 4 |
| Pool: | None |
| Approximatly Age: | 31-50 |
| Fireplace/Stove: | Y |
| Heat Source: | Gas |
| Heat Type: | Forced Air |
| Central Air Conditioning: | Central Air |
| Laundry Level: | Main |
| Sewers: | Septic |
| Water: | Municipal |
$
%
Years
This calculator is for demonstration purposes only. Always consult a professional
financial advisor before making personal financial decisions.
| Although the information displayed is believed to be accurate, no warranties or representations are made of any kind. |
| EXP REALTY |
|
|
Ali Shahpazir
Sales Representative
Dir:
416-473-8225
Bus:
416-473-8225
| Book Showing | Email a Friend |
Jump To:
At a Glance:
| Type: | Freehold - Detached |
| Area: | Simcoe |
| Municipality: | Oro-Medonte |
| Neighbourhood: | Horseshoe Valley |
| Style: | 2-Storey |
| Lot Size: | 125.00 x 170.00(Feet) |
| Approximate Age: | 31-50 |
| Tax: | $6,890 |
| Beds: | 5+2 |
| Baths: | 4 |
| Fireplace: | Y |
| Pool: | None |
Locatin Map:
Payment Calculator:

