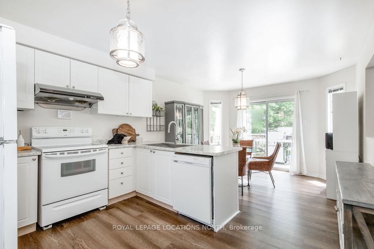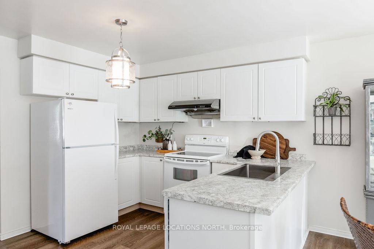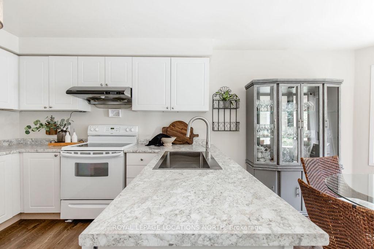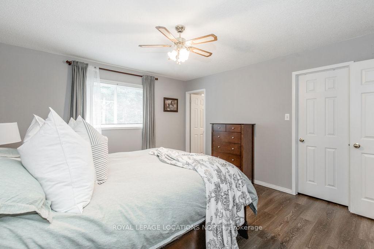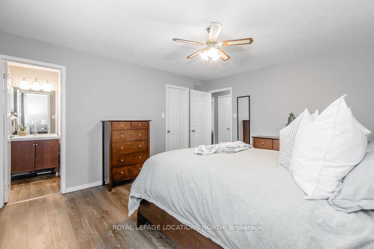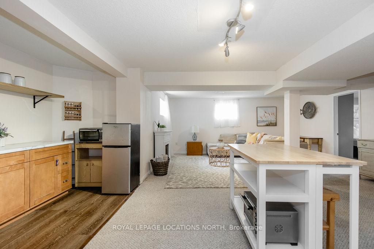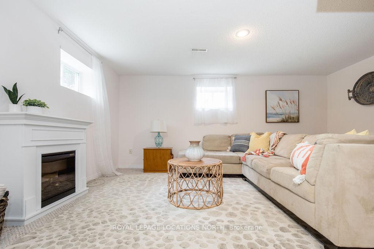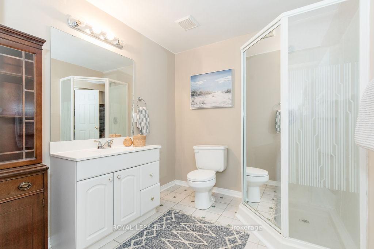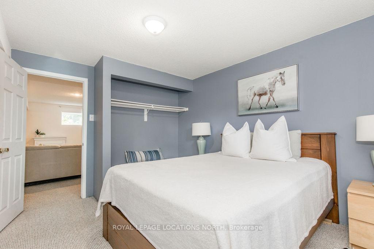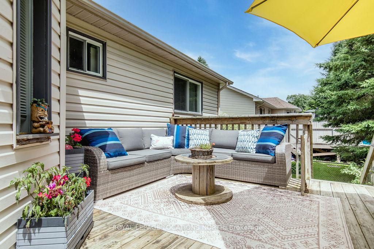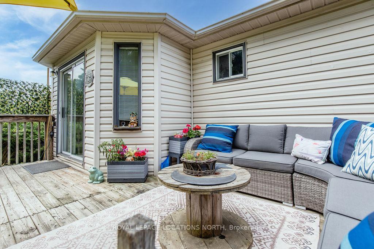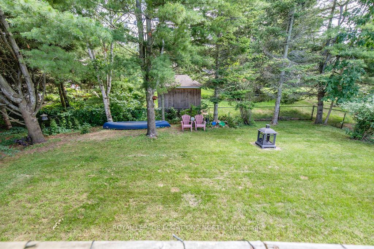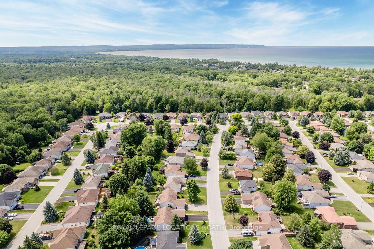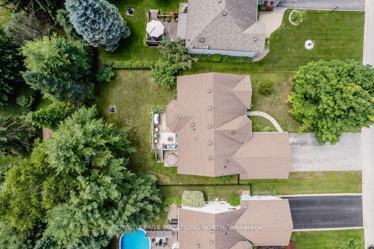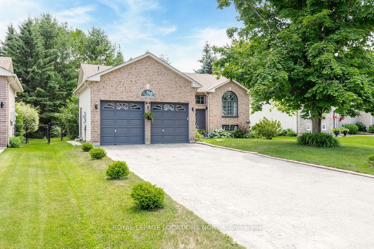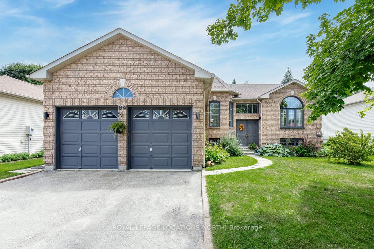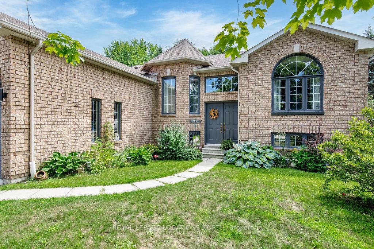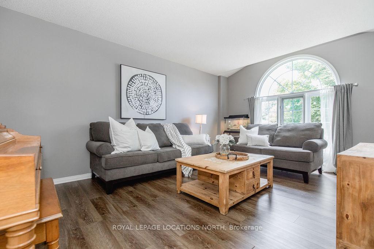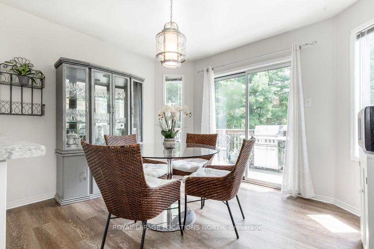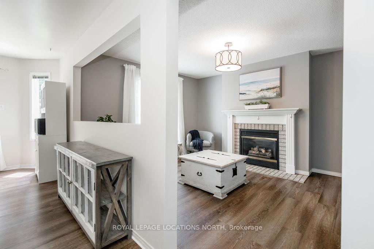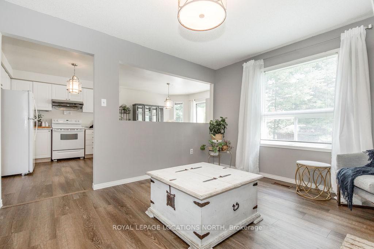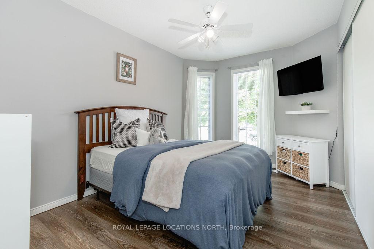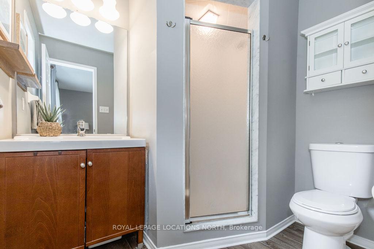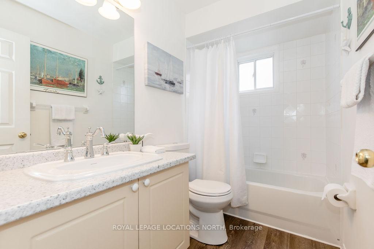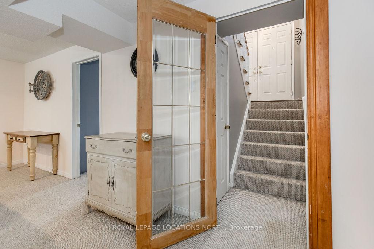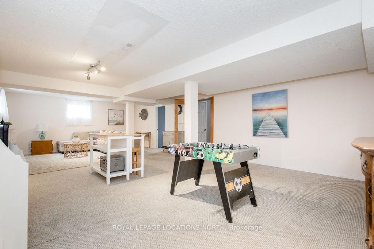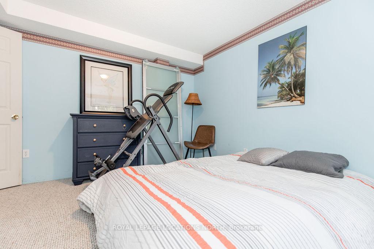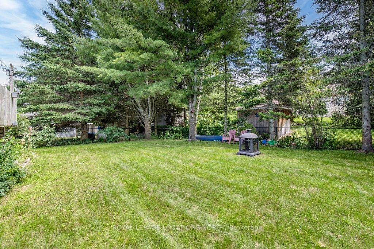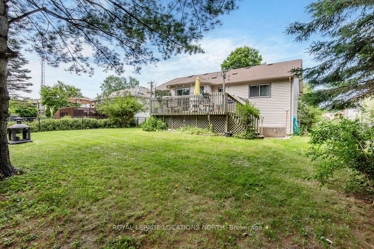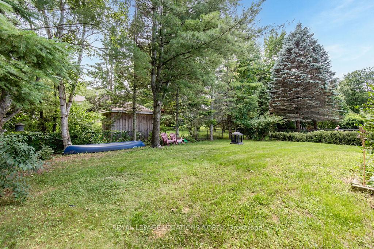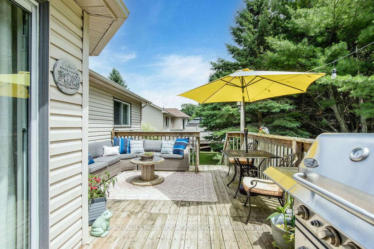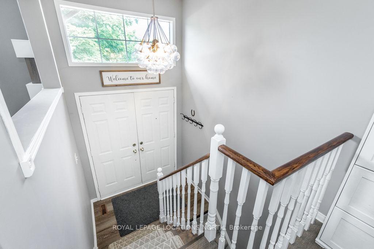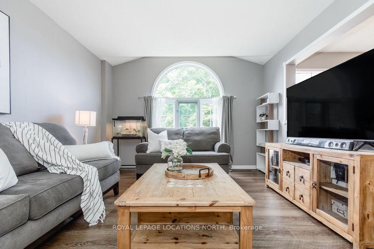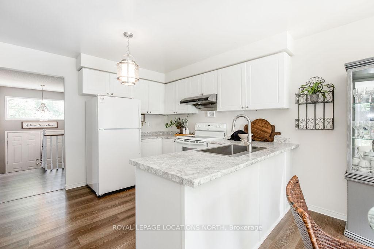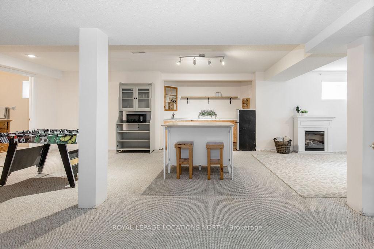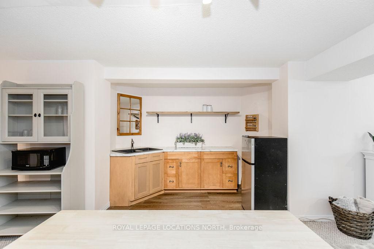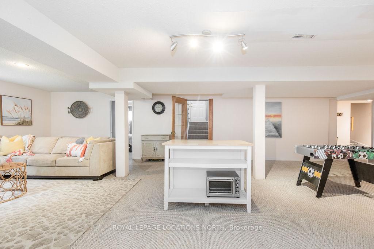$764,900
Available - For Sale
Listing ID: S9304302
84 Silver Birch Ave , Wasaga Beach, L9Z 1N8, Ontario
| Welcome to your dream home! This updated property offers 4 spacious bedrooms and 3 full bathrooms, giving space for both relaxation and entertainment. With 1,460 sq ft, on the main floor plus a finished basement this home is a great size for all buyers. The primary bedroom includes an ensuite with a 3-piece bathroom and a walk-in closet. The layout includes a walk-out to the back deck, two living rooms for added space and comfort, and main floor laundryThe house has been painted and features a brand-new kitchen with new counters, sink, and touch-less faucets. Updated lighting throughout the home adds a modern touch, complementing the newer appliances, including a fridge that is one year old and a dishwasher and oven that are two years old. The home has newer vinyl wide plank flooring throughout main floor , a new fence, and new toilets, sinks, and taps. Additional conveniences include a garage door opener, central AC, central vac and a gas fireplace. The back deck gives a great outdoor space with mature trees and shade. This mature subdivision is the perfect place to call home. |
| Price | $764,900 |
| Taxes: | $3348.31 |
| Assessment: | $308000 |
| Assessment Year: | 2023 |
| Address: | 84 Silver Birch Ave , Wasaga Beach, L9Z 1N8, Ontario |
| Lot Size: | 59.35 x 137.73 (Feet) |
| Directions/Cross Streets: | River Rd West to Silver Birch Ave |
| Rooms: | 6 |
| Bedrooms: | 2 |
| Bedrooms +: | 2 |
| Kitchens: | 1 |
| Kitchens +: | 1 |
| Family Room: | Y |
| Basement: | Fin W/O, Sep Entrance |
| Approximatly Age: | 16-30 |
| Property Type: | Detached |
| Style: | Backsplit 3 |
| Exterior: | Brick Front, Vinyl Siding |
| Garage Type: | Attached |
| (Parking/)Drive: | Pvt Double |
| Drive Parking Spaces: | 4 |
| Pool: | None |
| Approximatly Age: | 16-30 |
| Approximatly Square Footage: | 1100-1500 |
| Fireplace/Stove: | Y |
| Heat Source: | Gas |
| Heat Type: | Forced Air |
| Central Air Conditioning: | Central Air |
| Laundry Level: | Main |
| Sewers: | Sewers |
| Water: | Municipal |
$
%
Years
This calculator is for demonstration purposes only. Always consult a professional
financial advisor before making personal financial decisions.
| Although the information displayed is believed to be accurate, no warranties or representations are made of any kind. |
| ROYAL LEPAGE LOCATIONS NORTH |
|
|
Ali Shahpazir
Sales Representative
Dir:
416-473-8225
Bus:
416-473-8225
| Book Showing | Email a Friend |
Jump To:
At a Glance:
| Type: | Freehold - Detached |
| Area: | Simcoe |
| Municipality: | Wasaga Beach |
| Neighbourhood: | Wasaga Beach |
| Style: | Backsplit 3 |
| Lot Size: | 59.35 x 137.73(Feet) |
| Approximate Age: | 16-30 |
| Tax: | $3,348.31 |
| Beds: | 2+2 |
| Baths: | 3 |
| Fireplace: | Y |
| Pool: | None |
Locatin Map:
Payment Calculator:

