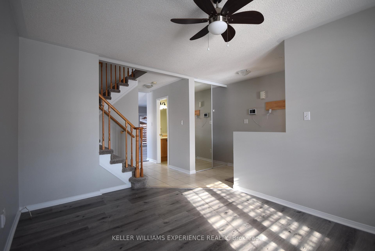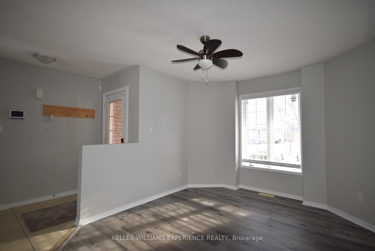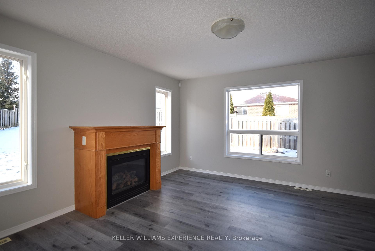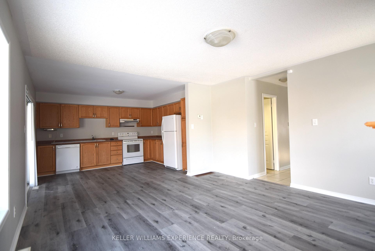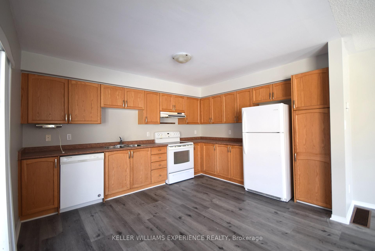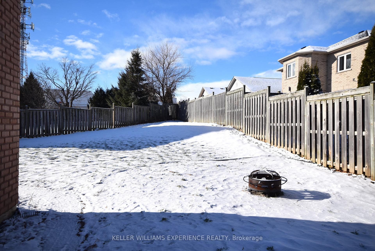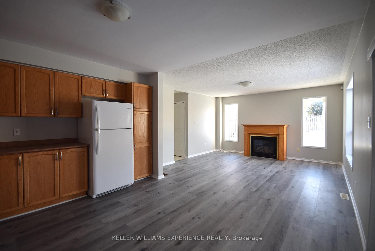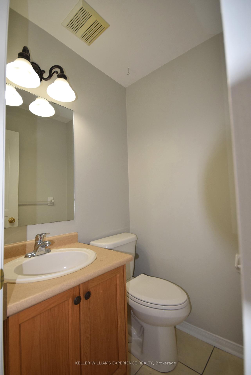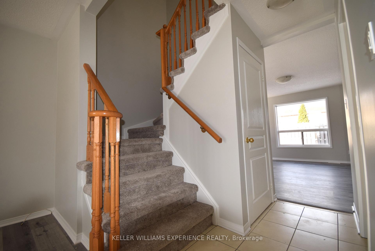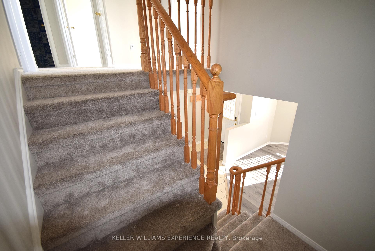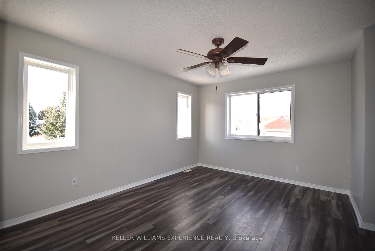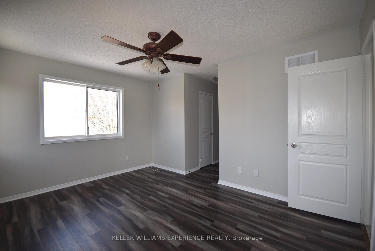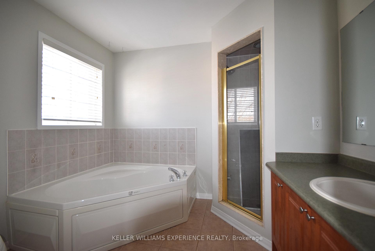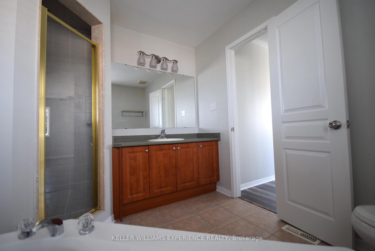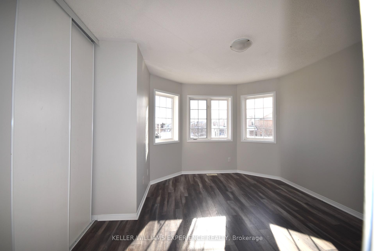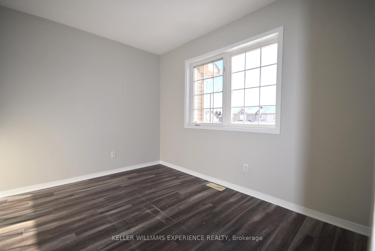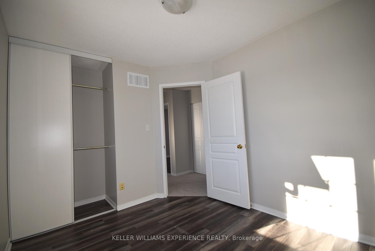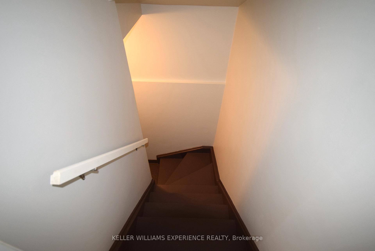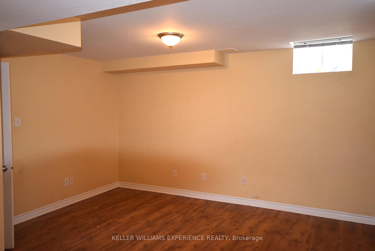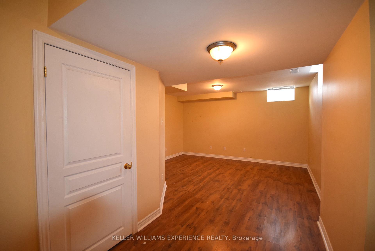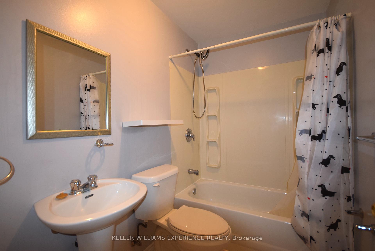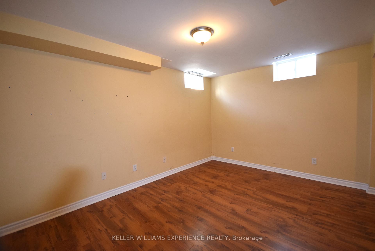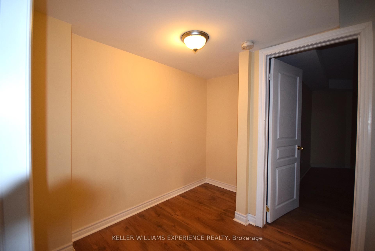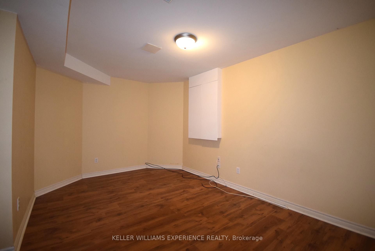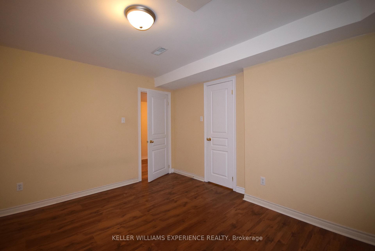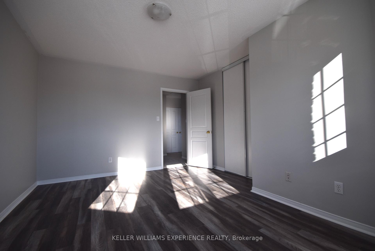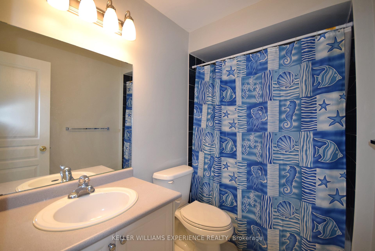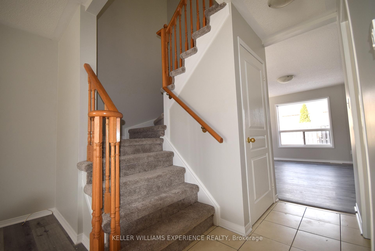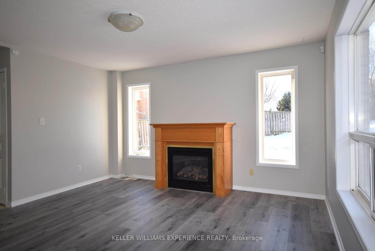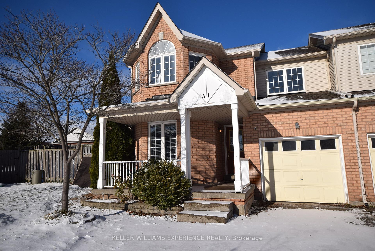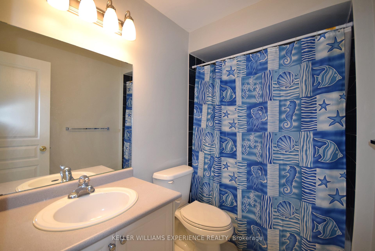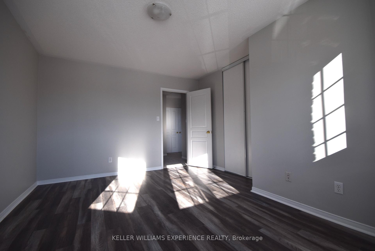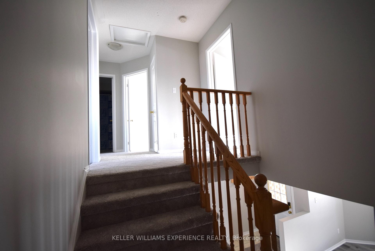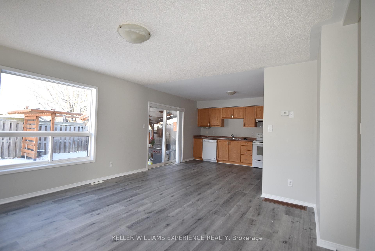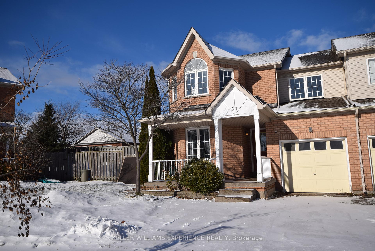$2,800
Available - For Rent
Listing ID: S11891373
51 Trevino Circ , Barrie, L4M 6T9, Ontario
| Freshly painted end-unit townhome situated on a massive pie-shaped lot, offering plenty of space for outdoor enjoyment. This well-maintained home features brand new easy clean vinyl floors in the kitchen and great room, which includes a cozy gas fireplace. Entertain with a lovely walkout from the kitchen to the covered patio and fully fenced back yard and later relax in your front living room with convenient adjacent 2 piece powder room. Enjoy brand new carpeting up to the second floor with 3 good sized bedrooms and includes convenient laundry facilities along with a linen closet. The primary bedroom offers a 4-piece ensuite bath with a soaker tub and separate shower.The finished basement provides additional living space with a 4th bedroom or office, a rec room, and a full bathroom with a tub/shower surround. The property also includes a widened driveway with interlock stone and a walkway leading to a covered stone patio and deck, perfect for outdoor gatherings. Additional storage shelving is available in the garage. Located in a fantastic area steps to East Bayfield Community Center, Terry Fox Elementary School, Georgian Mall, Bus Routes and All Amenities. This large end unit townhome offers both comfort and convenience. |
| Extras: Utilities Not Included. Hot Water Tank Rental Fees Tenant's Responsibility. Please Provide Rental Application, Proof Of Income And References For All Offers. Pets Will Require A Pet Waiver. |
| Price | $2,800 |
| Address: | 51 Trevino Circ , Barrie, L4M 6T9, Ontario |
| Lot Size: | 21.16 x 81.96 (Feet) |
| Directions/Cross Streets: | BAYFIELD TO LIVINGSTONE TO STANLEY TO TREVINO |
| Rooms: | 6 |
| Rooms +: | 2 |
| Bedrooms: | 3 |
| Bedrooms +: | |
| Kitchens: | 1 |
| Family Room: | N |
| Basement: | Finished, Full |
| Furnished: | N |
| Approximatly Age: | 16-30 |
| Property Type: | Att/Row/Twnhouse |
| Style: | 2-Storey |
| Exterior: | Brick |
| Garage Type: | Attached |
| (Parking/)Drive: | Mutual |
| Drive Parking Spaces: | 2 |
| Pool: | None |
| Private Entrance: | Y |
| Approximatly Age: | 16-30 |
| Approximatly Square Footage: | 1500-2000 |
| Parking Included: | Y |
| Fireplace/Stove: | Y |
| Heat Source: | Gas |
| Heat Type: | Forced Air |
| Central Air Conditioning: | Central Air |
| Laundry Level: | Upper |
| Elevator Lift: | N |
| Sewers: | Sewers |
| Water: | Municipal |
| Although the information displayed is believed to be accurate, no warranties or representations are made of any kind. |
| KELLER WILLIAMS EXPERIENCE REALTY |
|
|
Ali Shahpazir
Sales Representative
Dir:
416-473-8225
Bus:
416-473-8225
| Book Showing | Email a Friend |
Jump To:
At a Glance:
| Type: | Freehold - Att/Row/Twnhouse |
| Area: | Simcoe |
| Municipality: | Barrie |
| Neighbourhood: | East Bayfield |
| Style: | 2-Storey |
| Lot Size: | 21.16 x 81.96(Feet) |
| Approximate Age: | 16-30 |
| Beds: | 3 |
| Baths: | 4 |
| Fireplace: | Y |
| Pool: | None |
Locatin Map:

