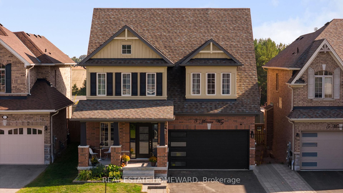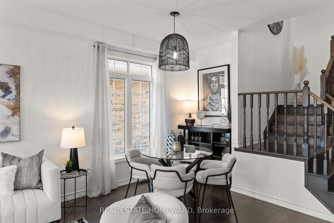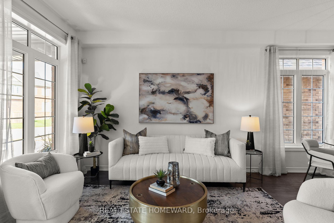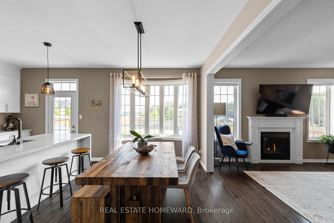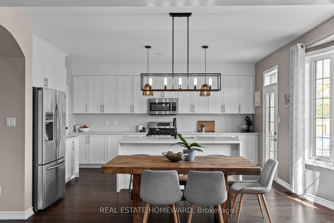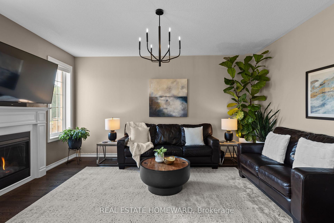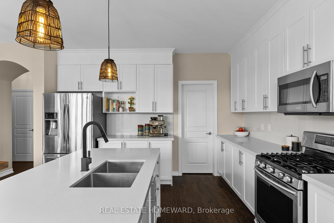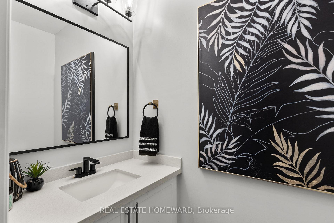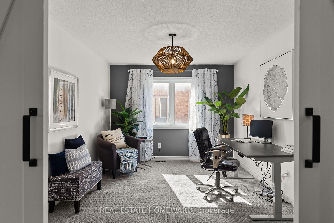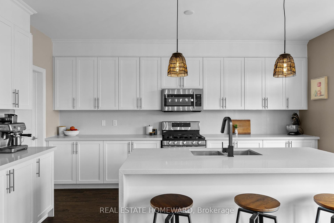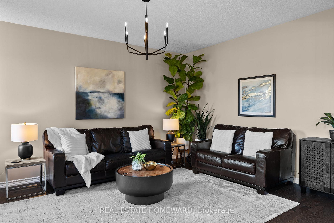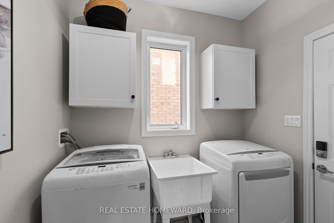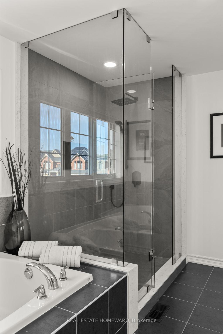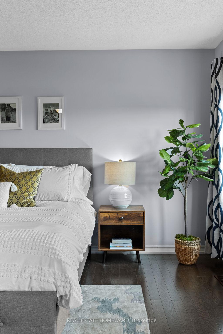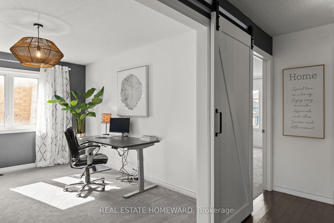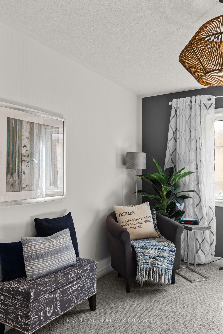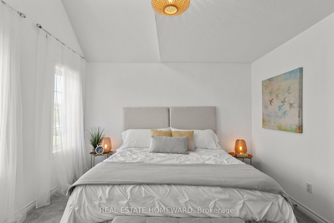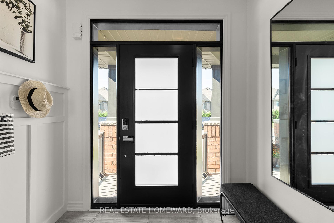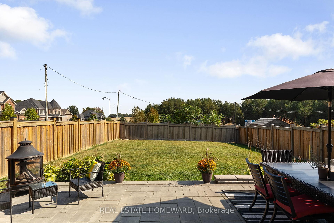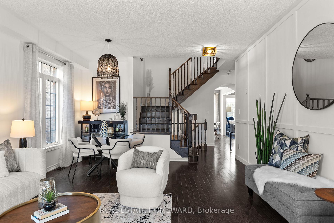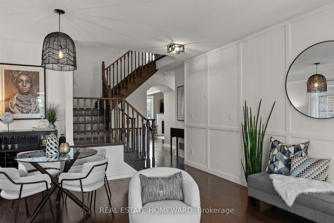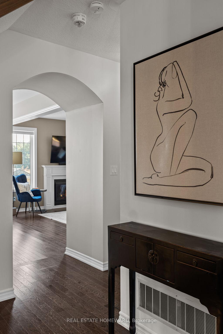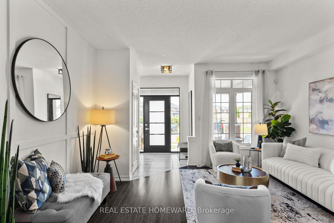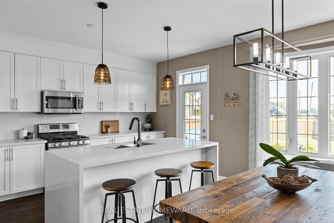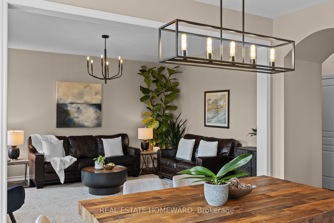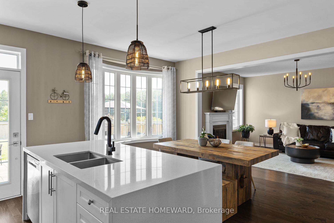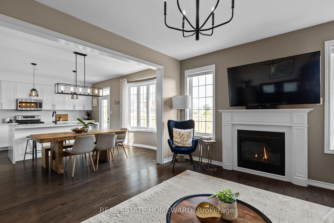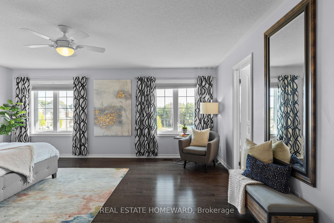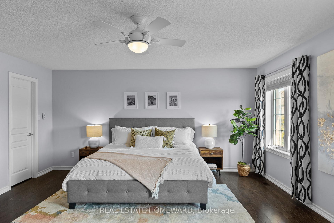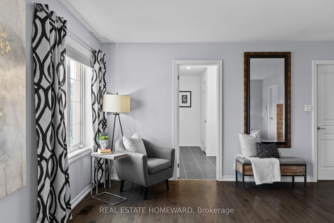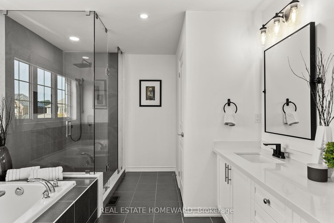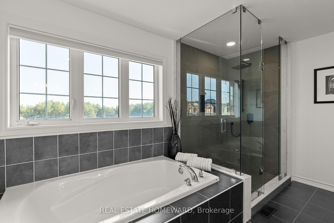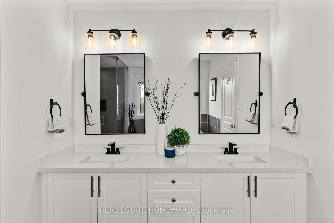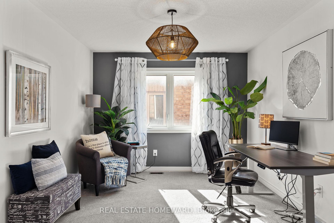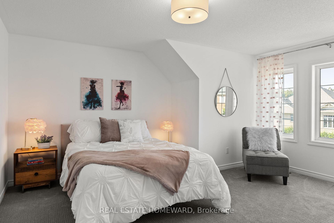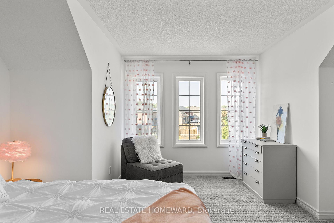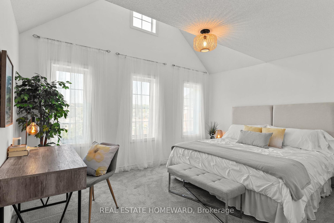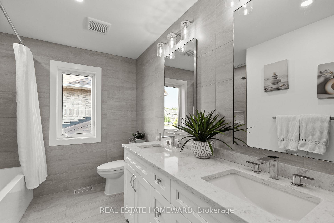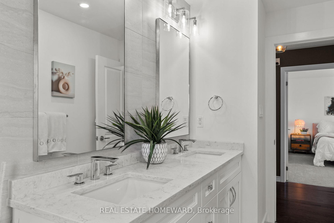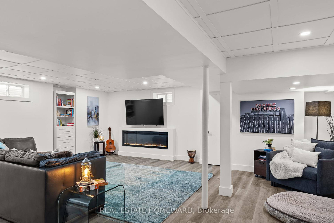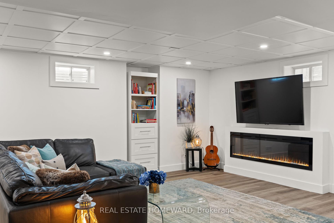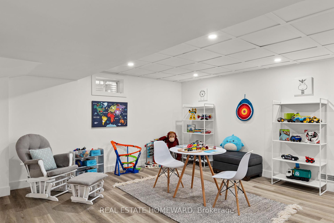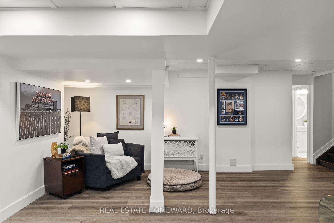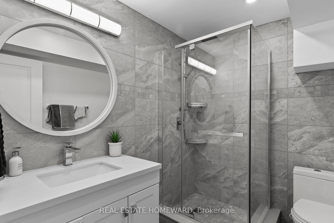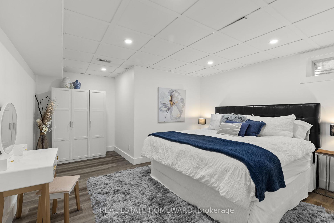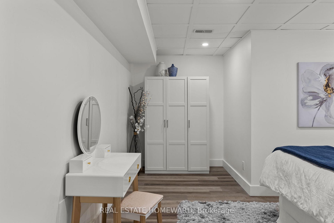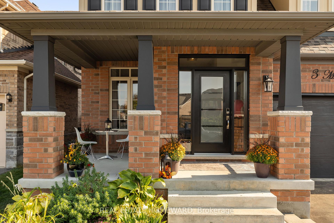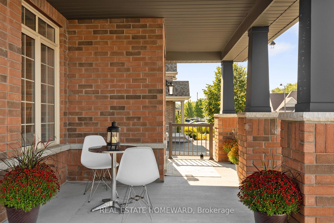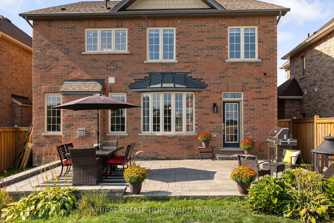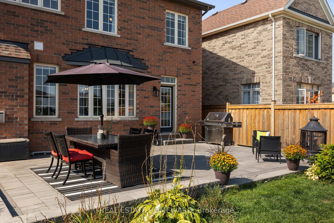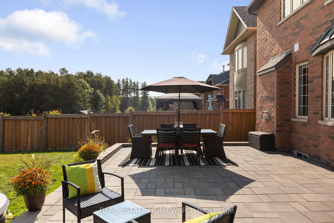$899,888
Available - For Sale
Listing ID: S11890852
3 Moreau Way , Springwater, L9X 0S5, Ontario
| Introducing this spacious 4+1 bedroom / 4 bathroom home with over 3500+ sqft of living space. This is truly an opportunity in Springwater's desirable Stonemanor Estates community. This stunning property has a thoughtfully designed layout with over $160K spent on upgrades and high-end finishes. Features incl. 9ft ceilings and hardwood flooring throughout. The gourmet kitchen directly connects to the generous family room and has stainless steel appliances, quartz countertops, and a large island - perfect for entertaining family and friends! The principal bedroom retreat boasts a 4-piece ensuite and two walk-in closets, and the fully finished basement provides additional living space, plus a bedroom for guests or family. Your living space extends even further into the beautifully landscaped backyard with a patio that would be perfect for an outdoor bar or grilling station for al fresco dining and entertaining. This must-see home is ideally situated near Snow Valley Ski Resort, top-rated schools and excellent local amenities, with easy access into Barrie and to Hwy 400 |
| Extras: **Over $160,000.00 was spent on recent upgrades and over 3500 sqft of total living space**. This home is more spacious than it appears in the photos! |
| Price | $899,888 |
| Taxes: | $4952.00 |
| Address: | 3 Moreau Way , Springwater, L9X 0S5, Ontario |
| Lot Size: | 42.00 x 141.00 (Feet) |
| Directions/Cross Streets: | Sunnidale & Dobson |
| Rooms: | 13 |
| Bedrooms: | 4 |
| Bedrooms +: | 1 |
| Kitchens: | 1 |
| Family Room: | Y |
| Basement: | Finished, Full |
| Approximatly Age: | 6-15 |
| Property Type: | Detached |
| Style: | 2-Storey |
| Exterior: | Brick |
| Garage Type: | Built-In |
| (Parking/)Drive: | Private |
| Drive Parking Spaces: | 2 |
| Pool: | None |
| Approximatly Age: | 6-15 |
| Approximatly Square Footage: | 2500-3000 |
| Fireplace/Stove: | Y |
| Heat Source: | Gas |
| Heat Type: | Forced Air |
| Central Air Conditioning: | Central Air |
| Laundry Level: | Main |
| Sewers: | Sewers |
| Water: | Municipal |
$
%
Years
This calculator is for demonstration purposes only. Always consult a professional
financial advisor before making personal financial decisions.
| Although the information displayed is believed to be accurate, no warranties or representations are made of any kind. |
| REAL ESTATE HOMEWARD |
|
|
Ali Shahpazir
Sales Representative
Dir:
416-473-8225
Bus:
416-473-8225
| Book Showing | Email a Friend |
Jump To:
At a Glance:
| Type: | Freehold - Detached |
| Area: | Simcoe |
| Municipality: | Springwater |
| Neighbourhood: | Centre Vespra |
| Style: | 2-Storey |
| Lot Size: | 42.00 x 141.00(Feet) |
| Approximate Age: | 6-15 |
| Tax: | $4,952 |
| Beds: | 4+1 |
| Baths: | 4 |
| Fireplace: | Y |
| Pool: | None |
Locatin Map:
Payment Calculator:

