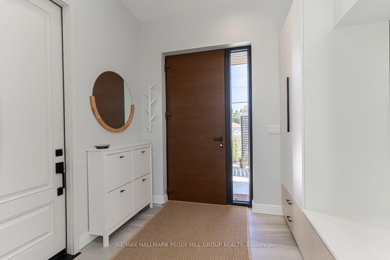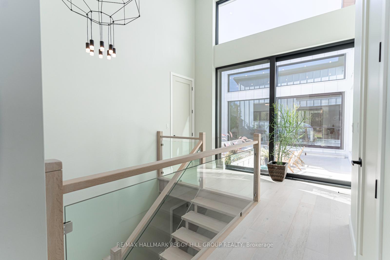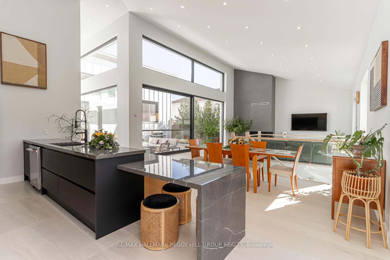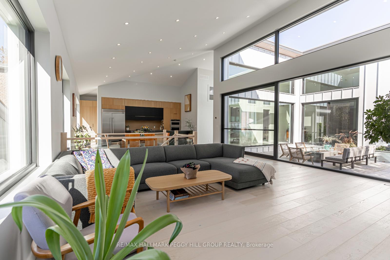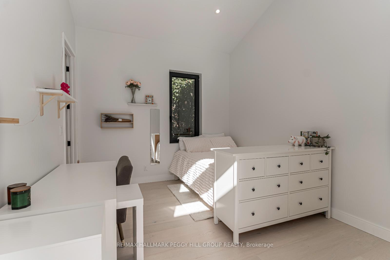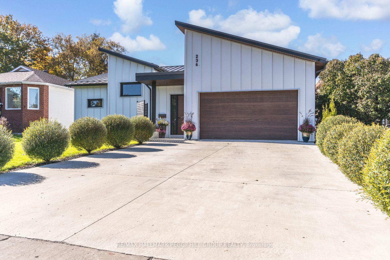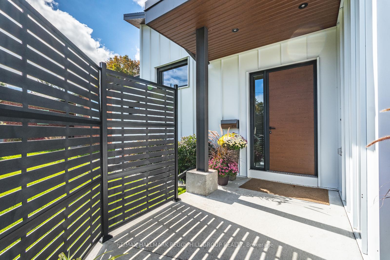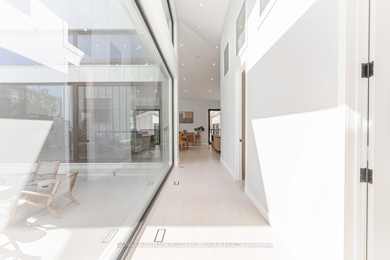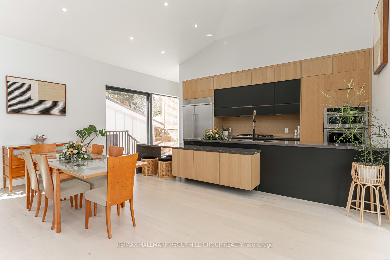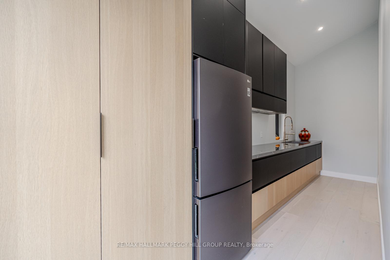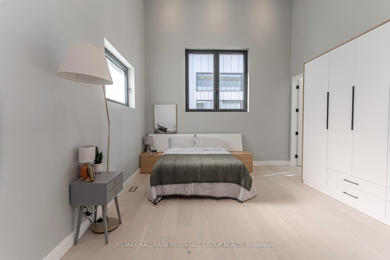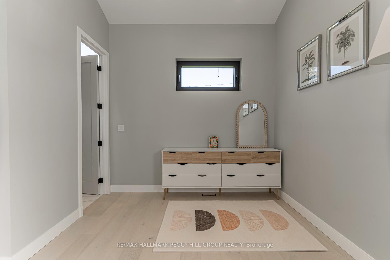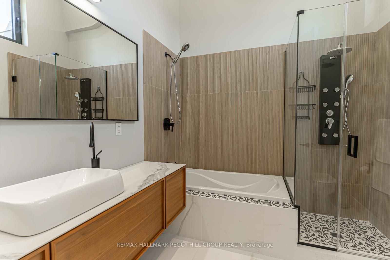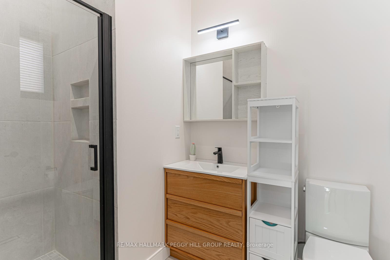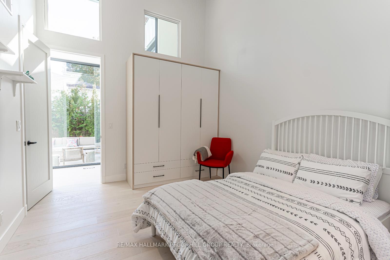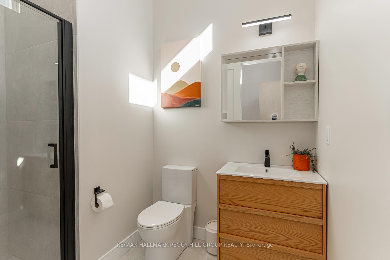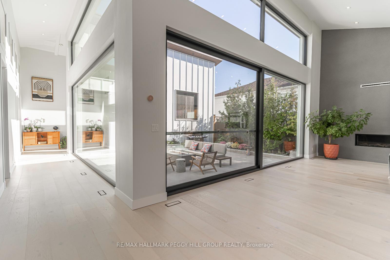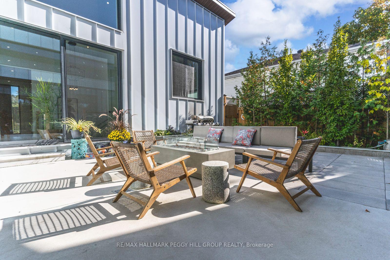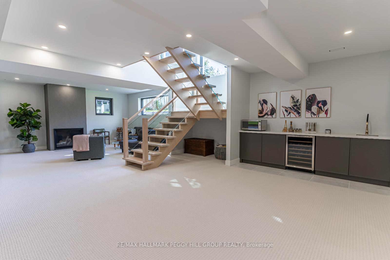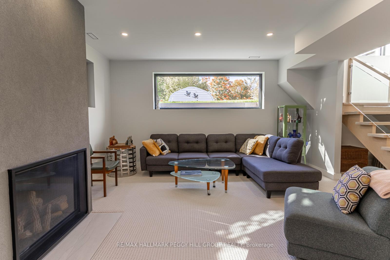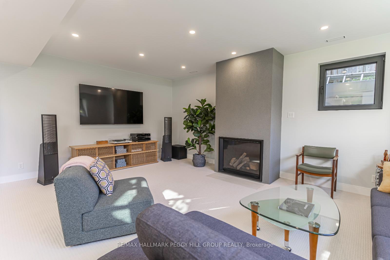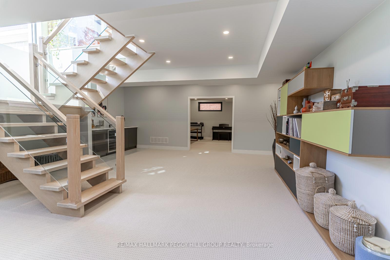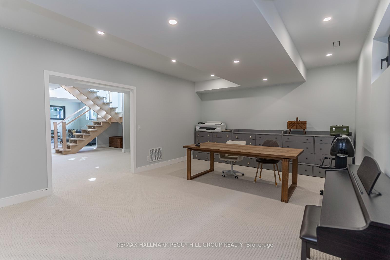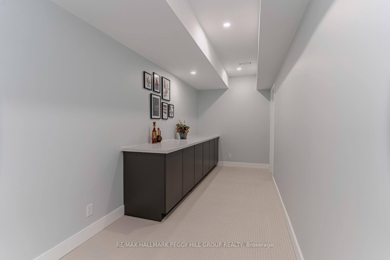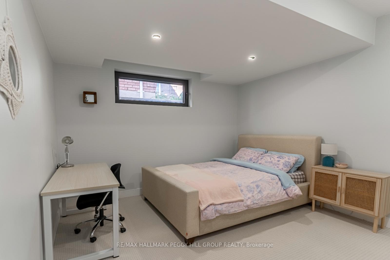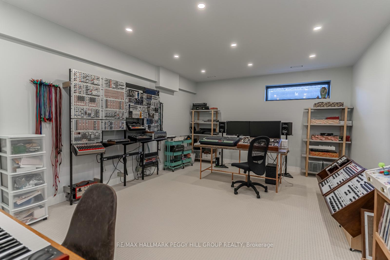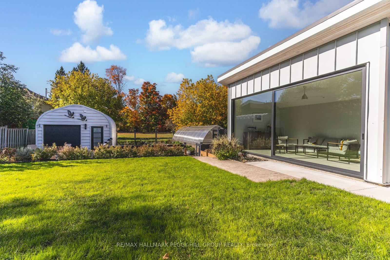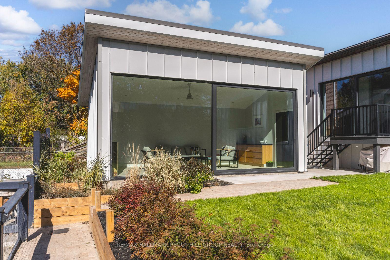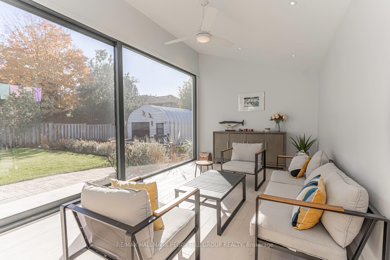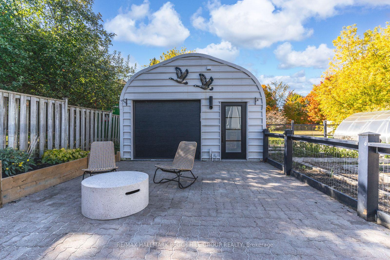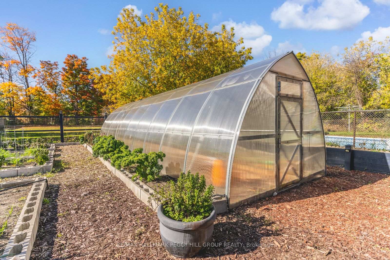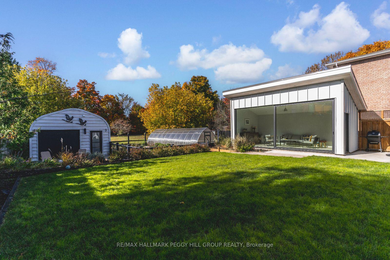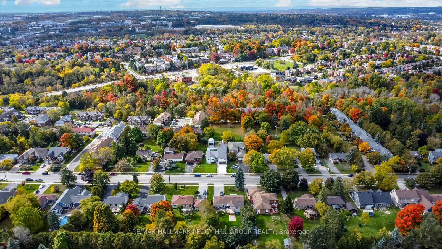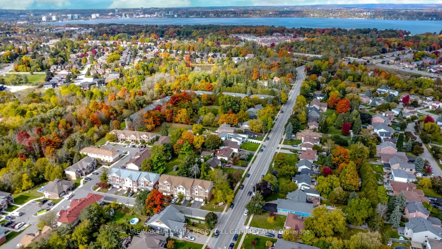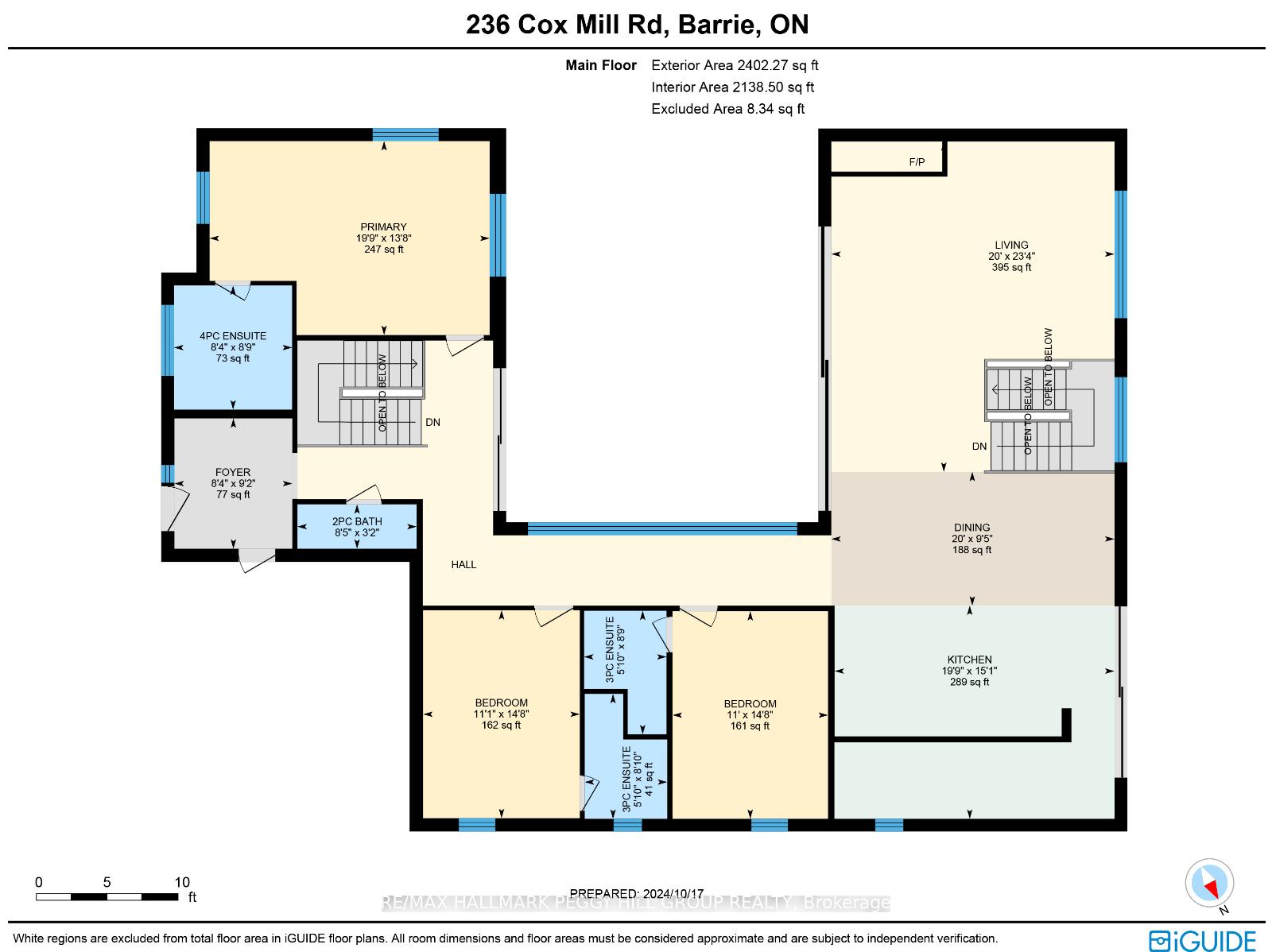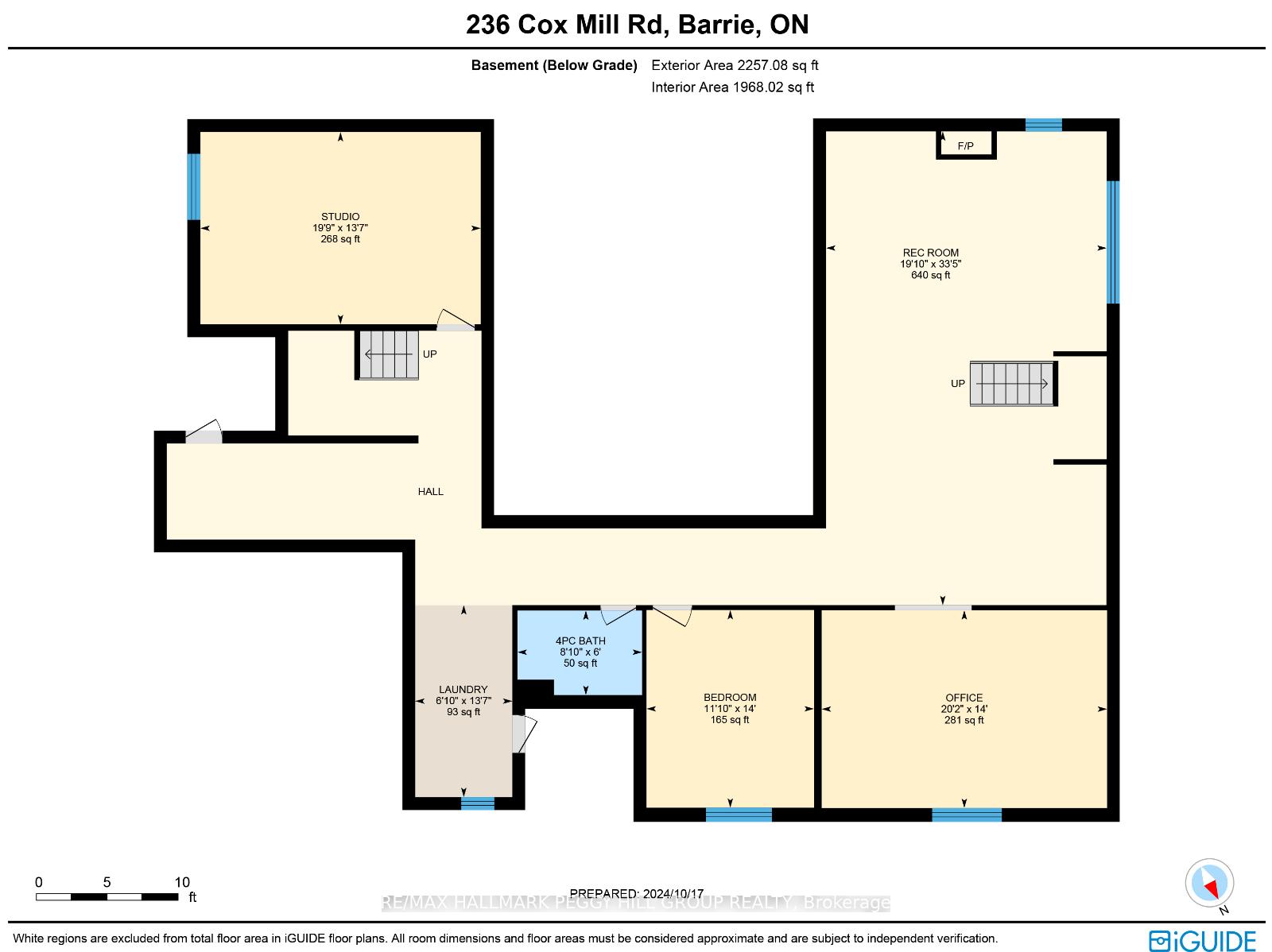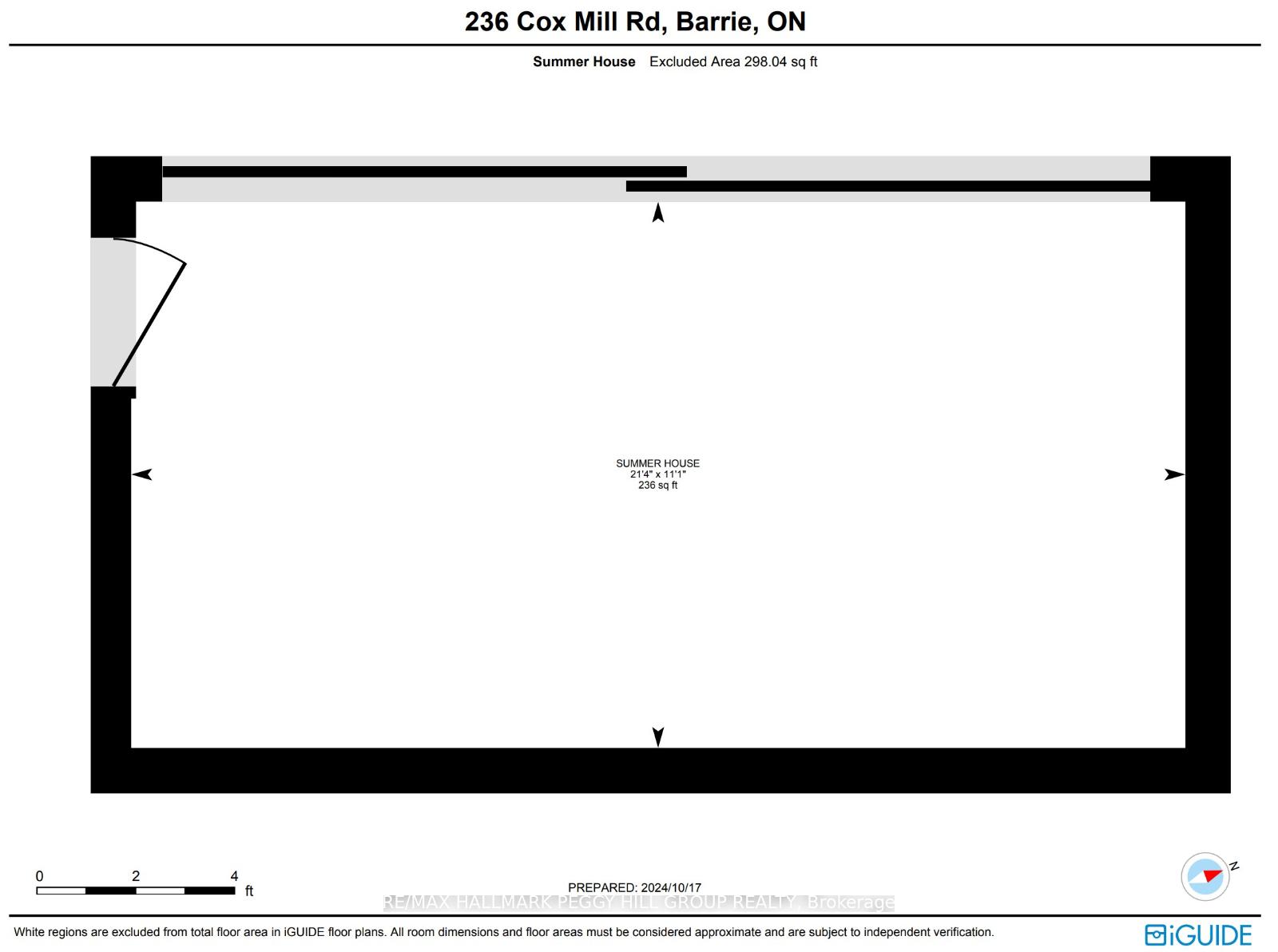$2,398,000
Available - For Sale
Listing ID: S11890564
236 Cox Mill Rd , Barrie, L4N 4G5, Ontario
| LUXURY TURN-KEY BUNGALOW WITH OVER 4,300 SQ FT OF HIGH-END FINISHES, A SUMMER HOUSE, QUONSET HUT, & STUNNING COURTYARD RETREAT! Welcome to this modern architectural masterpiece built in 2021, where every detail has been meticulously crafted with no expenses spared! From the striking angular rooflines to the lush landscaping and rich wood accents, the curb appeal of this home is simply breathtaking. The durable Standing Seam aluminum roof and siding, paired with aluminum windows, not only look stunning but also provide exceptional longevity and efficiency. Constructed with R35 ICF, this home offers superior energy efficiency and durability. The property features an insulated Quonset hut, ideal for extra storage or workspace, and a stylish insulated backyard summer house, perfect for relaxation or recreation. Step outside to the beautifully designed outdoor courtyard with seamless indoor-outdoor flow, complete with a gas line. Gardening enthusiasts will love the raised garden beds and greenhouse. The open-concept layout spans over 4,300 finished sq ft, offering an expansive and luxurious living space. The showstopping kitchen from Greece features sleek porcelain countertops, a large waterfall island, premium KitchenAid and Monogram appliances, and a full butlers pantry. The homes interior is elevated by 17 ft cathedral ceilings with pot lights and engineered hardwood flooring, creating a dramatic and airy feel. All bedrooms on the main level feature ensuites including the primary bedroom with a spa-like ensuite featuring a soaking tub and glass-enclosed shower. Two sets of red oak stairs leading to the finished basement offer 9 ft ceilings, a rec room with a fireplace, a wet bar, an office, a bonus room, an additional bedroom, laundry, and a 4-piece bathroom. Additional features include gas hot water on demand, 200 amp service in the home, 100 amp in the garage, and 60 amp in the Quonset hut. Don't miss your chance to own this architectural gem! |
| Price | $2,398,000 |
| Taxes: | $10150.62 |
| Address: | 236 Cox Mill Rd , Barrie, L4N 4G5, Ontario |
| Lot Size: | 58.56 x 190.19 (Feet) |
| Acreage: | < .50 |
| Directions/Cross Streets: | Big Bay Point Rd/Yonge St/Cox Mill Rd |
| Rooms: | 6 |
| Rooms +: | 4 |
| Bedrooms: | 3 |
| Bedrooms +: | 1 |
| Kitchens: | 1 |
| Family Room: | N |
| Basement: | Finished, Full |
| Approximatly Age: | 0-5 |
| Property Type: | Detached |
| Style: | Bungalow |
| Exterior: | Metal/Side |
| Garage Type: | Attached |
| (Parking/)Drive: | Pvt Double |
| Drive Parking Spaces: | 2 |
| Pool: | None |
| Other Structures: | Greenhouse, Workshop |
| Approximatly Age: | 0-5 |
| Approximatly Square Footage: | 2000-2500 |
| Property Features: | Fenced Yard, Park, School, School Bus Route |
| Fireplace/Stove: | Y |
| Heat Source: | Gas |
| Heat Type: | Forced Air |
| Central Air Conditioning: | Central Air |
| Laundry Level: | Lower |
| Sewers: | Sewers |
| Water: | Municipal |
| Utilities-Cable: | A |
| Utilities-Hydro: | Y |
| Utilities-Gas: | Y |
| Utilities-Telephone: | A |
$
%
Years
This calculator is for demonstration purposes only. Always consult a professional
financial advisor before making personal financial decisions.
| Although the information displayed is believed to be accurate, no warranties or representations are made of any kind. |
| RE/MAX HALLMARK PEGGY HILL GROUP REALTY |
|
|
Ali Shahpazir
Sales Representative
Dir:
416-473-8225
Bus:
416-473-8225
| Virtual Tour | Book Showing | Email a Friend |
Jump To:
At a Glance:
| Type: | Freehold - Detached |
| Area: | Simcoe |
| Municipality: | Barrie |
| Neighbourhood: | Painswick North |
| Style: | Bungalow |
| Lot Size: | 58.56 x 190.19(Feet) |
| Approximate Age: | 0-5 |
| Tax: | $10,150.62 |
| Beds: | 3+1 |
| Baths: | 5 |
| Fireplace: | Y |
| Pool: | None |
Locatin Map:
Payment Calculator:

