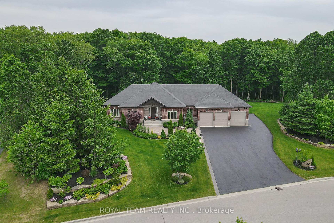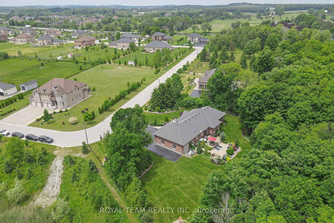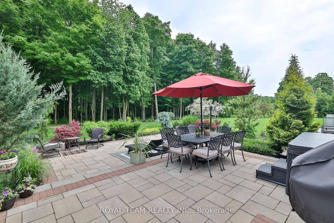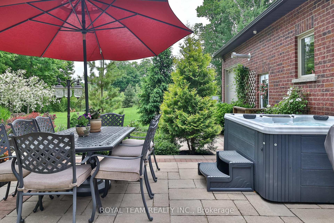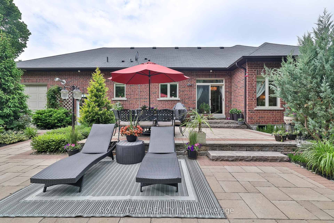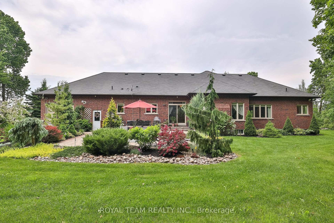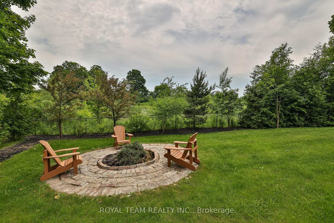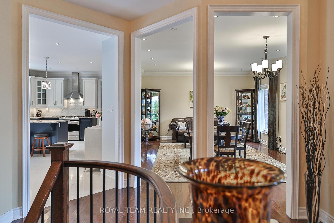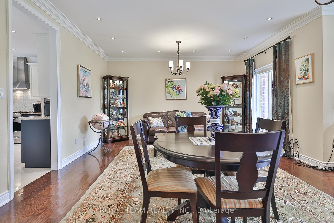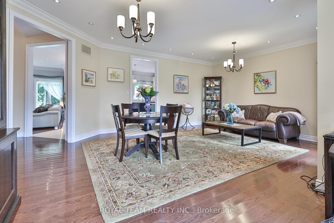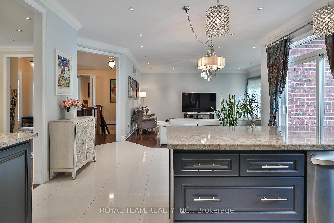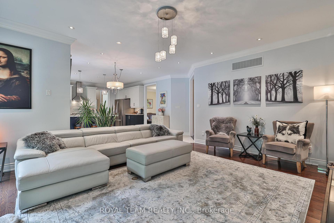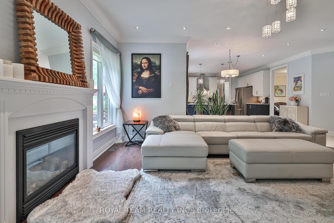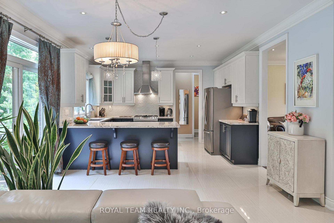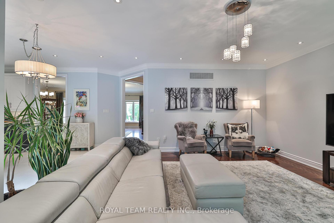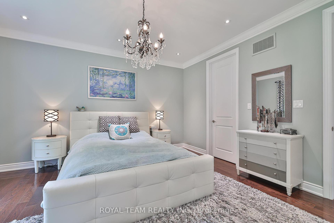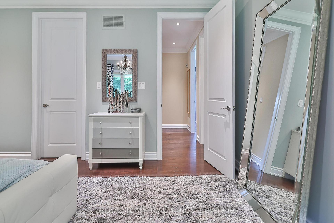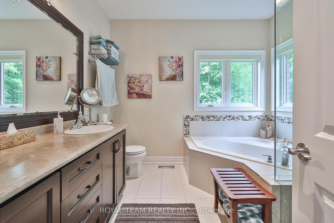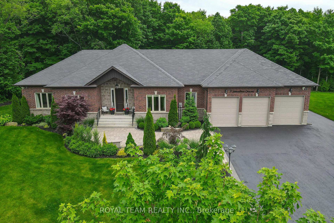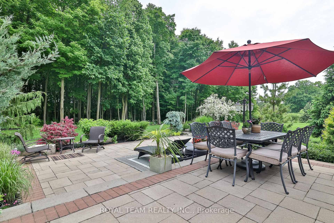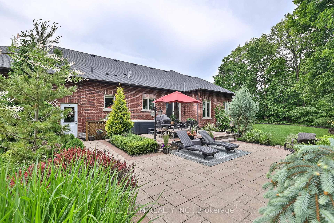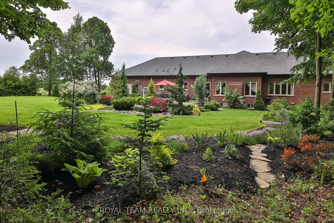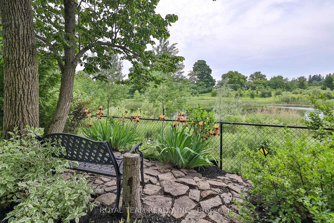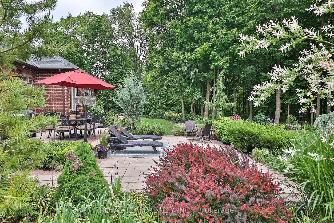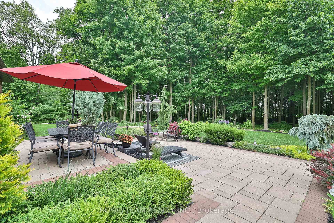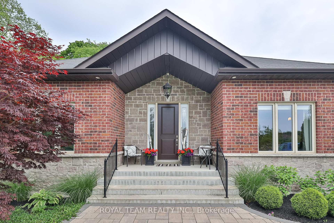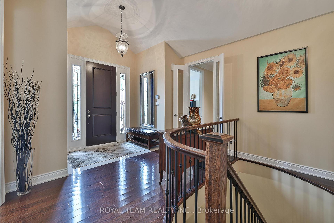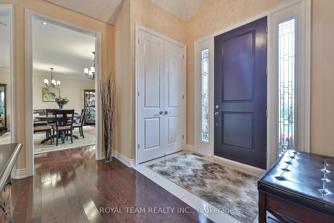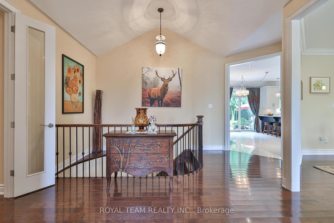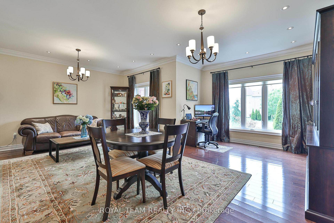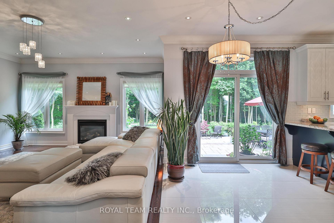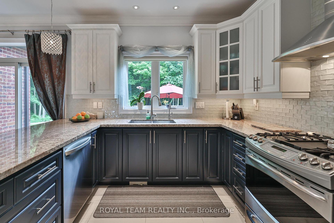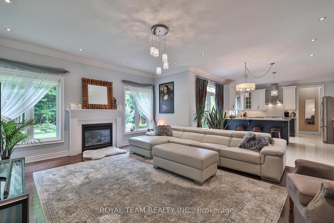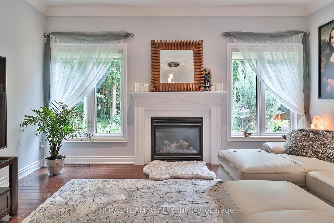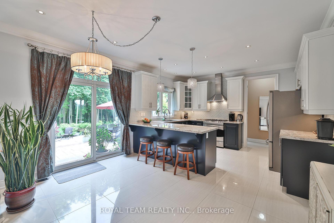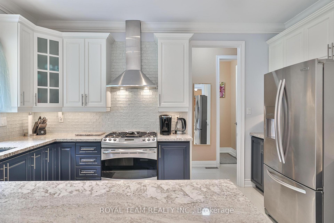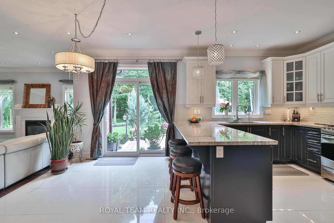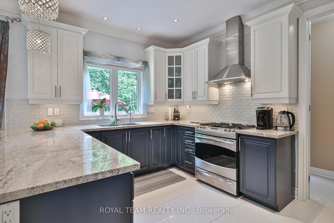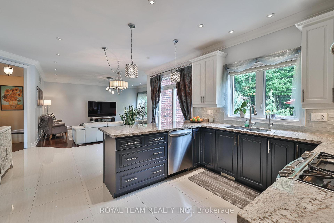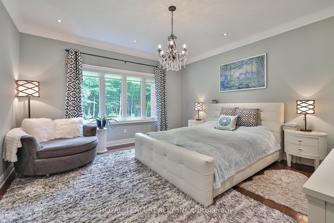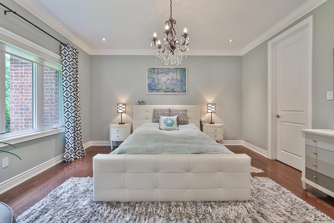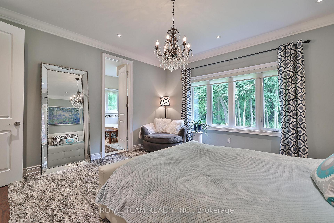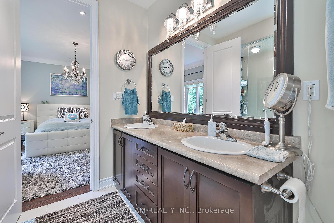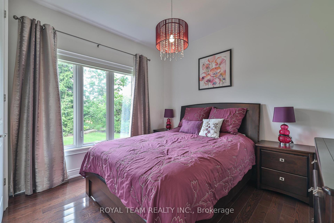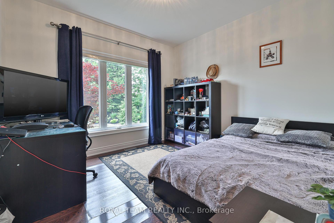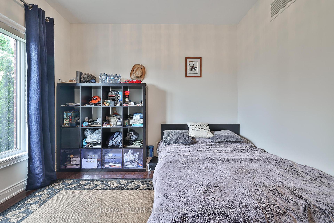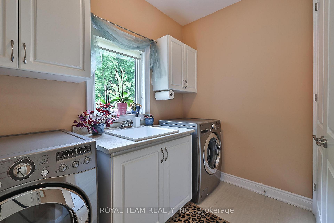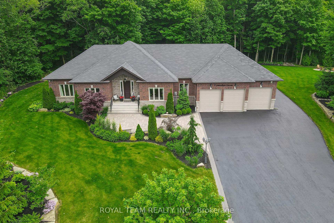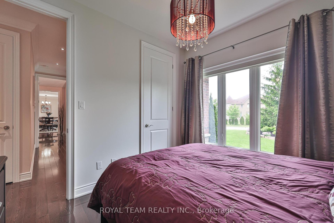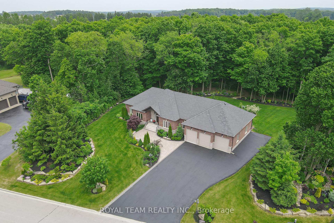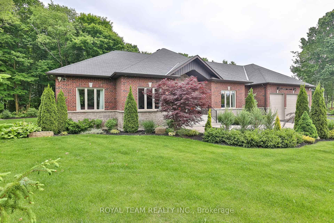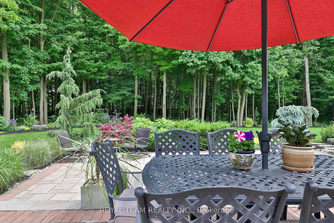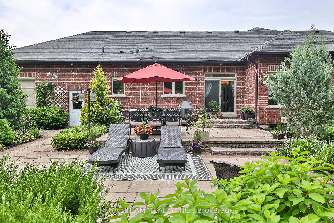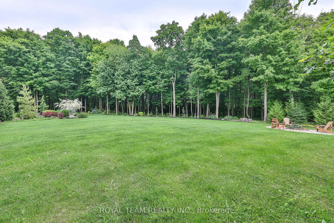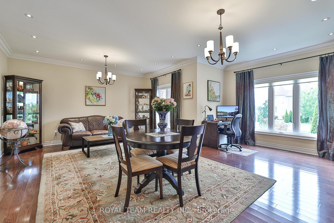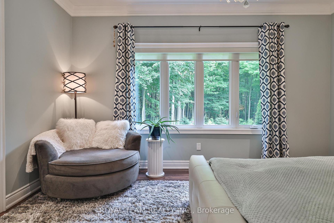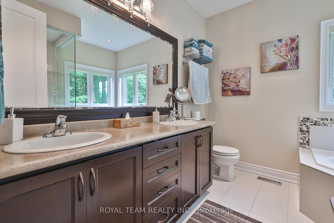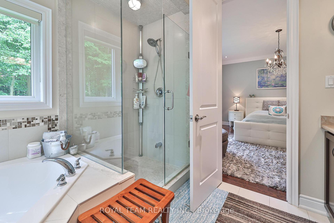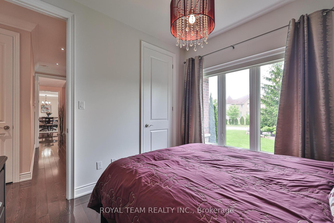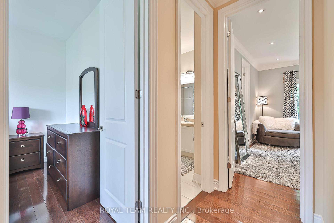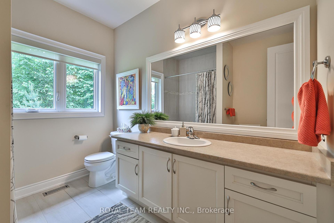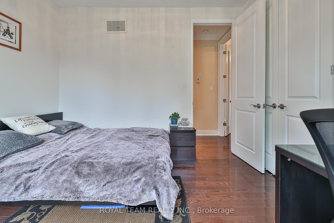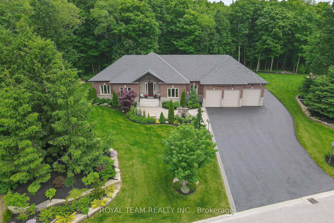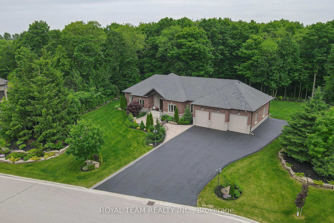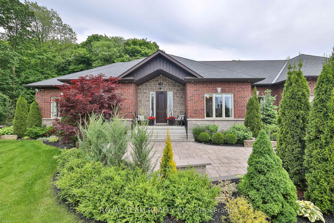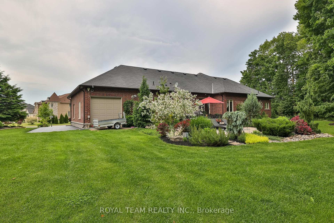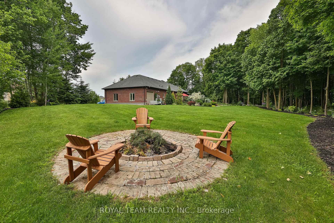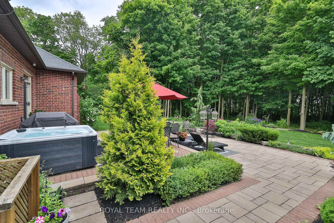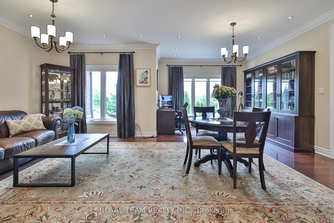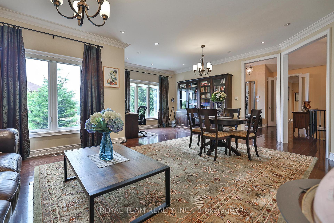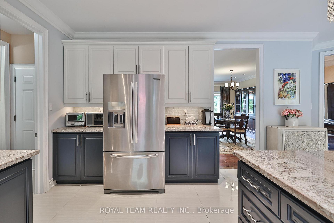$2,180,000
Available - For Sale
Listing ID: N9514004
57 Stonesthrow Cres , Uxbridge, L0C 1A0, Ontario
| Welcome To This Amazing Full Of Sun 3 B/room Custom Bungalow Back To Beautiful Ravine And Pond! Freshly Painted, Well Maintained House! Real Oasis On The Backyard With Outdoor Lounge Area, 5+ Person Outdoor Hot Tub, Gas Line BBQ. 12Ft Oversized Heated Drive-through Tandem 5 Cars Garage With Oversized Doors/Additional El Panel/Many Shelves; 200 Amp Service; Sprinkler System (70 Heads/10 Zones); Security & WEMO Systems (No Contract); Osmos Water Filter System; Self Sufficient Septic Tank; Rogers And Bell Internet Available; 5 min driving to Go Station, Just 10 minutes walk to Go Transit, Community Centre, School, Restaurant, LCBO, Bakeshop,Convenience Store. |
| Extras: Security & WEMO Systems (No Contract); Osmos Water Filter System; Self Sufficient Septic Tank, Drilled Well, Garage Heater, Furnace, Water Filtration System. |
| Price | $2,180,000 |
| Taxes: | $10386.50 |
| Address: | 57 Stonesthrow Cres , Uxbridge, L0C 1A0, Ontario |
| Lot Size: | 110.62 x 522.53 (Feet) |
| Acreage: | 2-4.99 |
| Directions/Cross Streets: | Goodwood Road / Stonesthrow Cres |
| Rooms: | 8 |
| Bedrooms: | 3 |
| Bedrooms +: | |
| Kitchens: | 1 |
| Family Room: | Y |
| Basement: | Full |
| Approximatly Age: | 6-15 |
| Property Type: | Detached |
| Style: | Bungalow |
| Exterior: | Brick |
| Garage Type: | Attached |
| (Parking/)Drive: | Private |
| Drive Parking Spaces: | 6 |
| Pool: | None |
| Approximatly Age: | 6-15 |
| Approximatly Square Footage: | 2000-2500 |
| Property Features: | Clear View, Grnbelt/Conserv, Lake/Pond, Park, Ravine, Wooded/Treed |
| Fireplace/Stove: | Y |
| Heat Source: | Gas |
| Heat Type: | Forced Air |
| Central Air Conditioning: | Central Air |
| Laundry Level: | Main |
| Elevator Lift: | N |
| Sewers: | Septic |
| Water: | Well |
| Water Supply Types: | Drilled Well |
| Utilities-Cable: | A |
| Utilities-Hydro: | Y |
| Utilities-Gas: | Y |
| Utilities-Telephone: | A |
$
%
Years
This calculator is for demonstration purposes only. Always consult a professional
financial advisor before making personal financial decisions.
| Although the information displayed is believed to be accurate, no warranties or representations are made of any kind. |
| ROYAL TEAM REALTY INC. |
|
|
Ali Shahpazir
Sales Representative
Dir:
416-473-8225
Bus:
416-473-8225
| Virtual Tour | Book Showing | Email a Friend |
Jump To:
At a Glance:
| Type: | Freehold - Detached |
| Area: | Durham |
| Municipality: | Uxbridge |
| Neighbourhood: | Rural Uxbridge |
| Style: | Bungalow |
| Lot Size: | 110.62 x 522.53(Feet) |
| Approximate Age: | 6-15 |
| Tax: | $10,386.5 |
| Beds: | 3 |
| Baths: | 3 |
| Fireplace: | Y |
| Pool: | None |
Locatin Map:
Payment Calculator:

